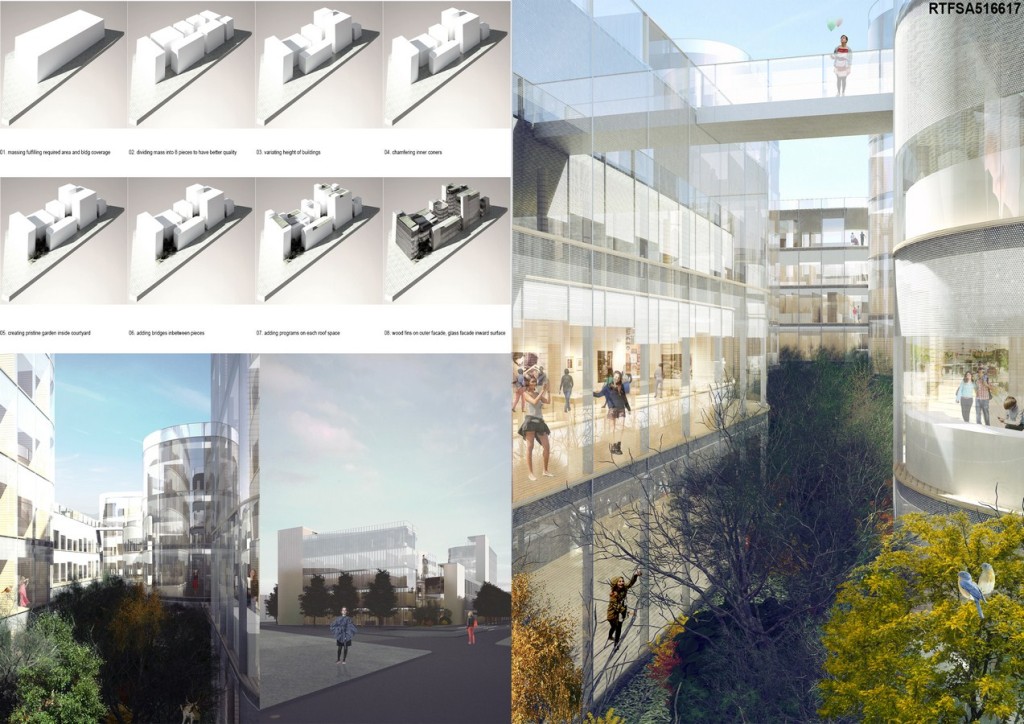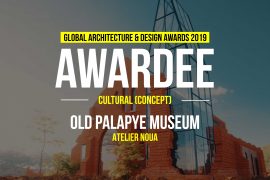It is a building complex having multiple programs such as children’s institute, mother’s museum, 50 small shops, woodshop, metal shop, educational rooms, hotel and young women’s community facilities. All the building will be managed by Korea Women’s ministry and they are for offering decent places for women and families to rest, shop, learn and exhibit their works.
Architect: Sung Goo Yang
Country: United States

My big idea is to disperse all the programs into 8 buildings rather than compacting into one big building to have feeling of walking alleys. At the time of mothers of Korea, walking alleys inbetween houses was common experience rather than walking by skyscraper like today in Seoul. After dispersing and regrouping programs together with similar rooms, site design was complete with 8 buildings with different heights, and I connected each building with bridges and it created roof scape with additional public programs such as children’s pool, sculpture garden, slanted grass field, performance steps and families’ farming beds. The major and central public space inbetween the buildings is filled with nature. Rather than creating artificial landscape, pristine layout of trees, shrubs and earth is planned. Inner surface of buildings is with transparent glass, thus people working one of the building can watch what kind of events are happening inside other buildings. Outer finish materials of buildings are wooden fins and metal meshed backed glass to have privacy and to get sunlight. Citizen walking by the site would get a hint of secret and interesting nature’s existence inbetween buildings, and they will visit one of the building and then they will find other building’s activities. Visual connection inbetween buildings lure people and that is the way of mixing people and program throughout the site.

Central hidden garden function as an environmental hub of the site. Lots of green surface and natural elements enhance the quality of air of the site, and control the temperature of the site and glass surfaces. All the building’s façade has ventilating windows toward the garden, and it generates natural stack effects by the temperature’s difference. Also, the garden’s earth collects rainwater and purify it to reuse them for landscaping and restrooms. Central hidden garden also comfort visitors’ mind and let animals to live on.
Prev Post
Farm House | Scannella Architects
3 Mins Read



