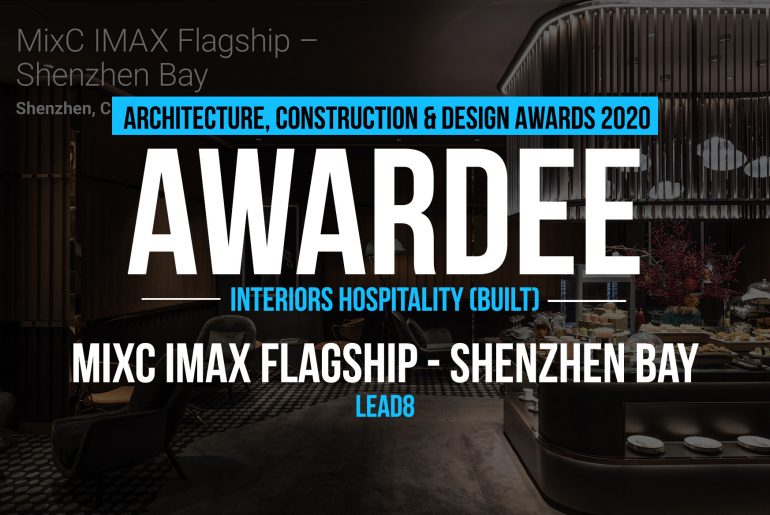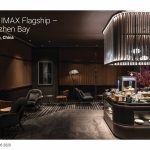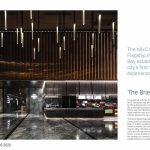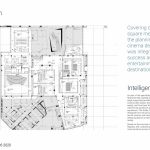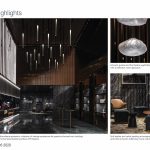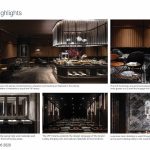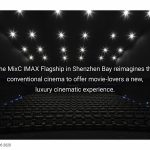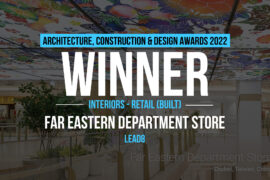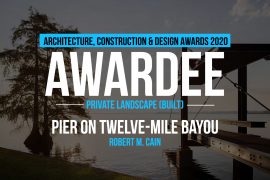Co-launched with the mixed-use development, MixC Shenzhen Bay, the IMAX Cinema brand by China Resources Land (CRL) is transforming the motion picture experience for audiences in China. The latest addition to CRL’s cinema chain is the first luxury VIP cinema experience to be established in Shenzhen.
Architecture, Construction & Design Awards 2020
Second Award | Interiors Hospitality (Built)
Project Name: MixC IMAX Flagship – Shenzhen Bay
Studio Name: Lead8
Design Team: Lead8 Design Team
Area: 3,400 sqm
Year: 2018
Location: Shenzhen, China
Photography Credits: Lead8
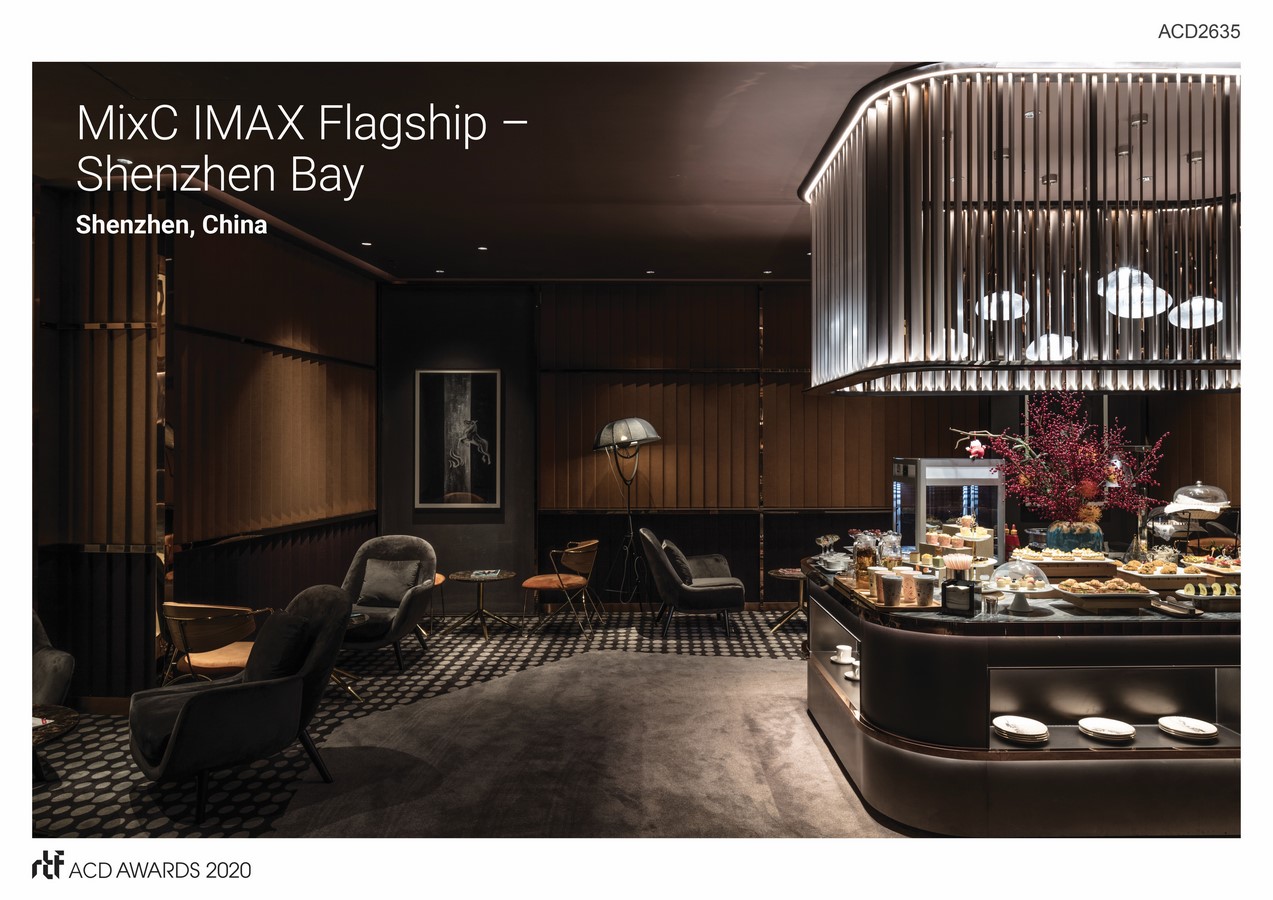
Covering over 3,400sqm, the design took inspiration from the luxury hotel industry, bringing a distinctive, premium and immersive experience with a user-centric approach; a design befitting the cinema’s status as the anchor leisure and entertainment offer for the wider 80,000sqm MixC Shenzhen Bay retail development.
Positioned as a high-end cinema, the brief for the project was to design a new, premium entertainment offer for one of China’s fastest-growing cities.
The 80,000sqm MixC Shenzhen Bay is the premium high-end and inclusive urban lifestyle-oriented destination. MixC IMAX Shenzhen Bay is the entertainment anchor for the MixC Shenzhen Bay contemporary retail, dining, entertainment (RDE) destination which blends an urban context with art, landscape and cultural elements.
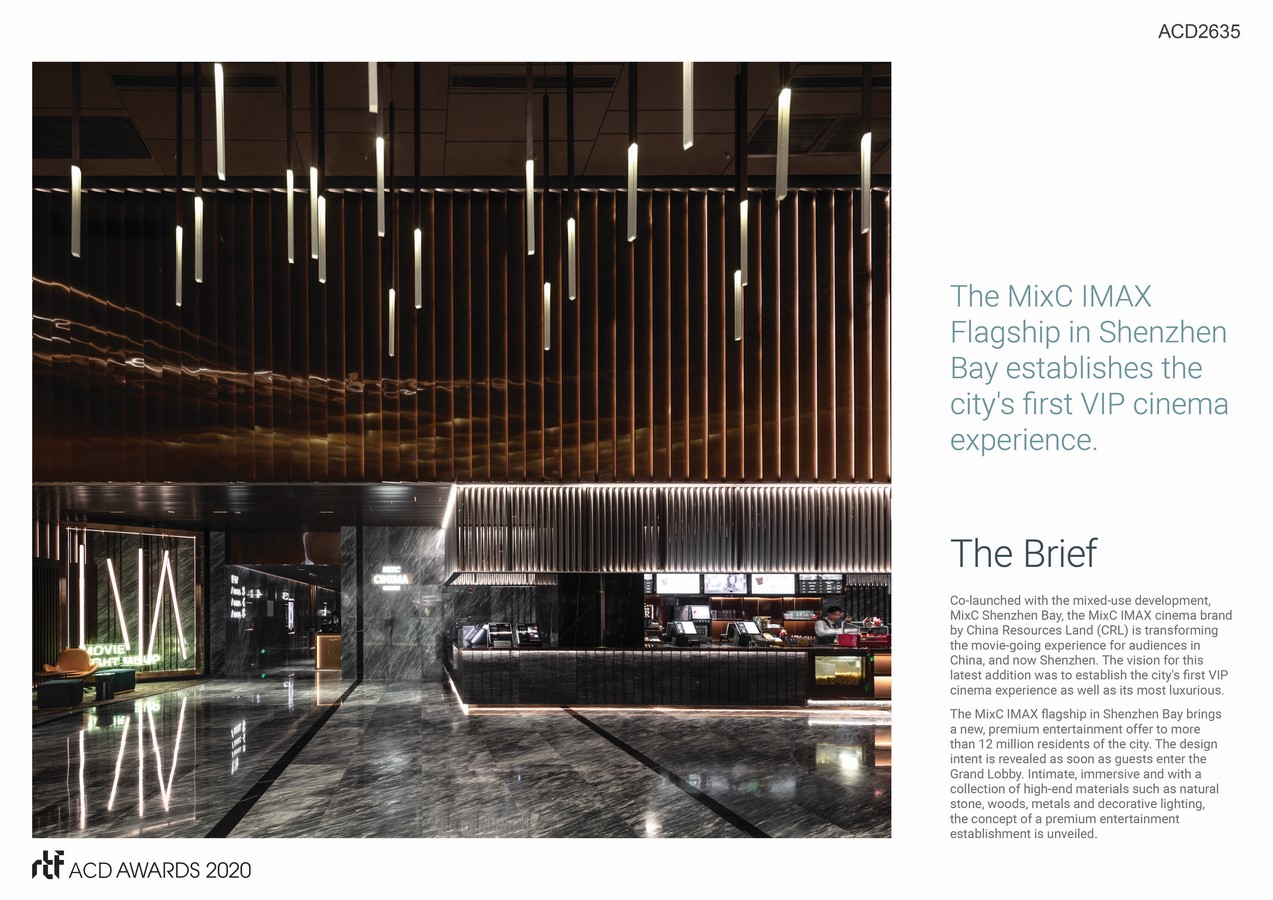
As part of the specifications, the MixC IMAX Shenzhen Bay needed to be equipped with cutting-edge supporting facilities, including a Dolby Cinema, three VIP theaters and four laser theaters, which bring audiences a state-of-the-art viewing experience. The Dolby Cinema needed to be designed from the ground up to provide the best sound, picture, and environment — letting audiences in Shenzhen step into another reality.
The design concept for the city-first venue took inspiration from the luxury hotel industry, bringing a distinctive, premium and immersive experience with a user-centric approach; one which looked to deliver beyond expectations.
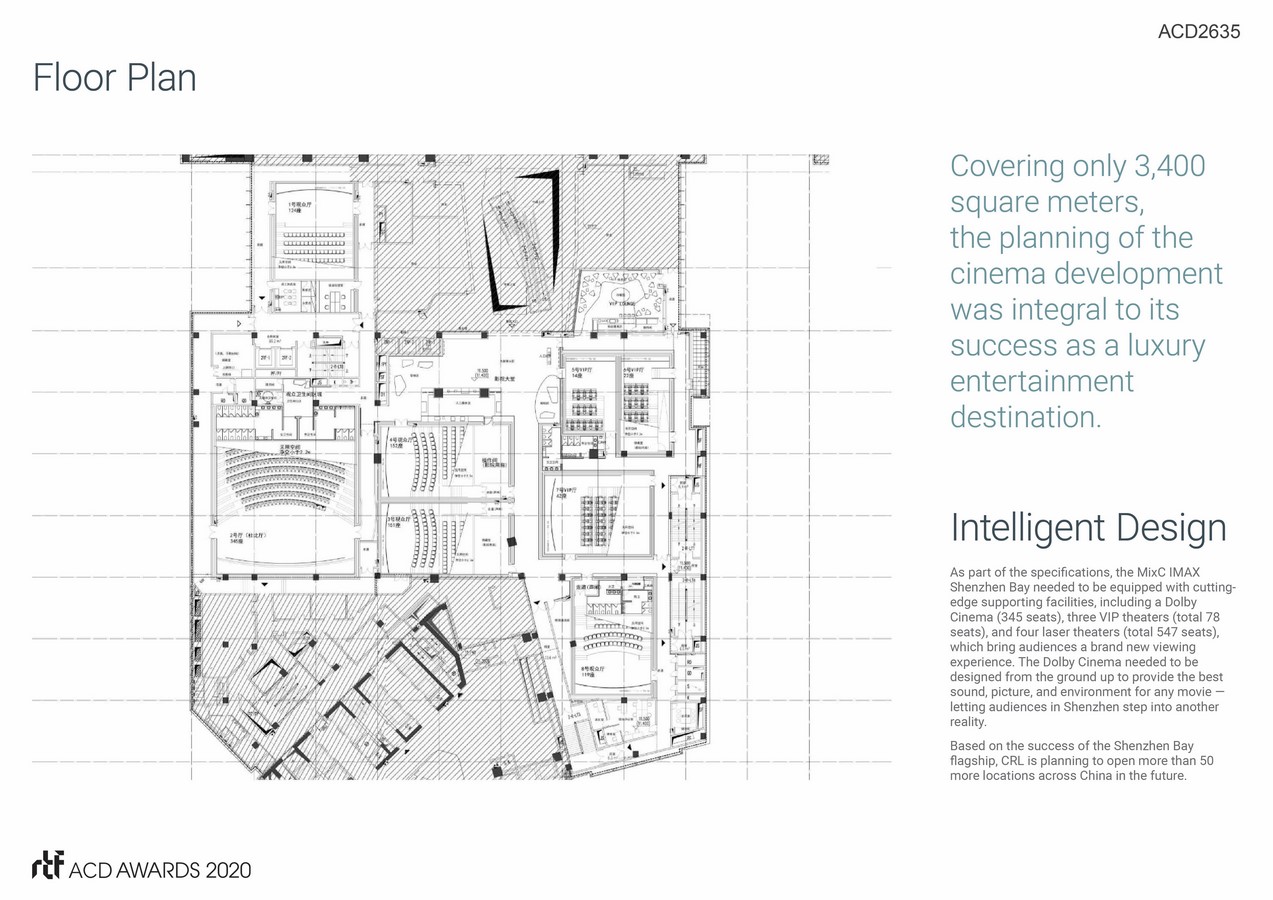
Cinema-goers are met with a rich and contemporary design throughout the space with double-height ceilings and illuminated, textured walls embellished with natural woods, metals and stone. Soft furnishings invite guests to sit and dwell within the space, allowing guests to engage with the design. Neon lighting designs add an elegant yet playful visual. Considering the holistic experience, amenities such as the washrooms feature the same high-end materials and attention to detail as the front-of-house areas.
The ‘Director’s Room’, the VIP Lounge, extends the design language of the Grand Lobby, bringing the rich and natural material palette to the forefront, and capturing the essence of the Cigar Lounges of old. The members-only space features a curated selection of experiences and zones for relaxation, dining, meeting and entertainment.
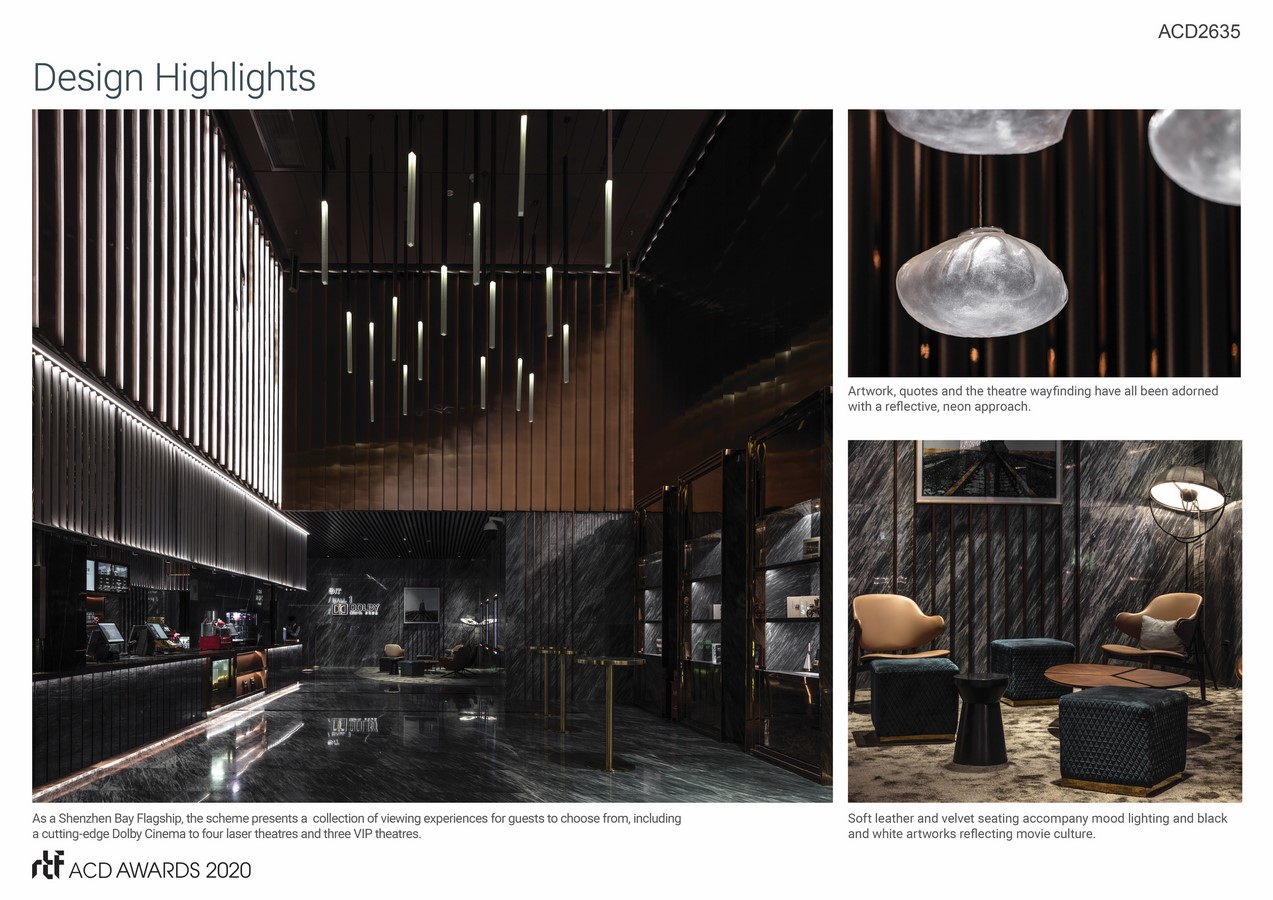
The 3,400sqm space was meticulously planned to accommodate eight cinema theatres, including a 547-seat Dolby Theatre. Each features the same high-end detailing and materials as the arrival spaces.
Overall, the design has ensured each touchpoint within the luxurious cinematic experience has been given the same emphasis; living up to the brief of delivering a premium, immersive, user-centric entertainment hub.

