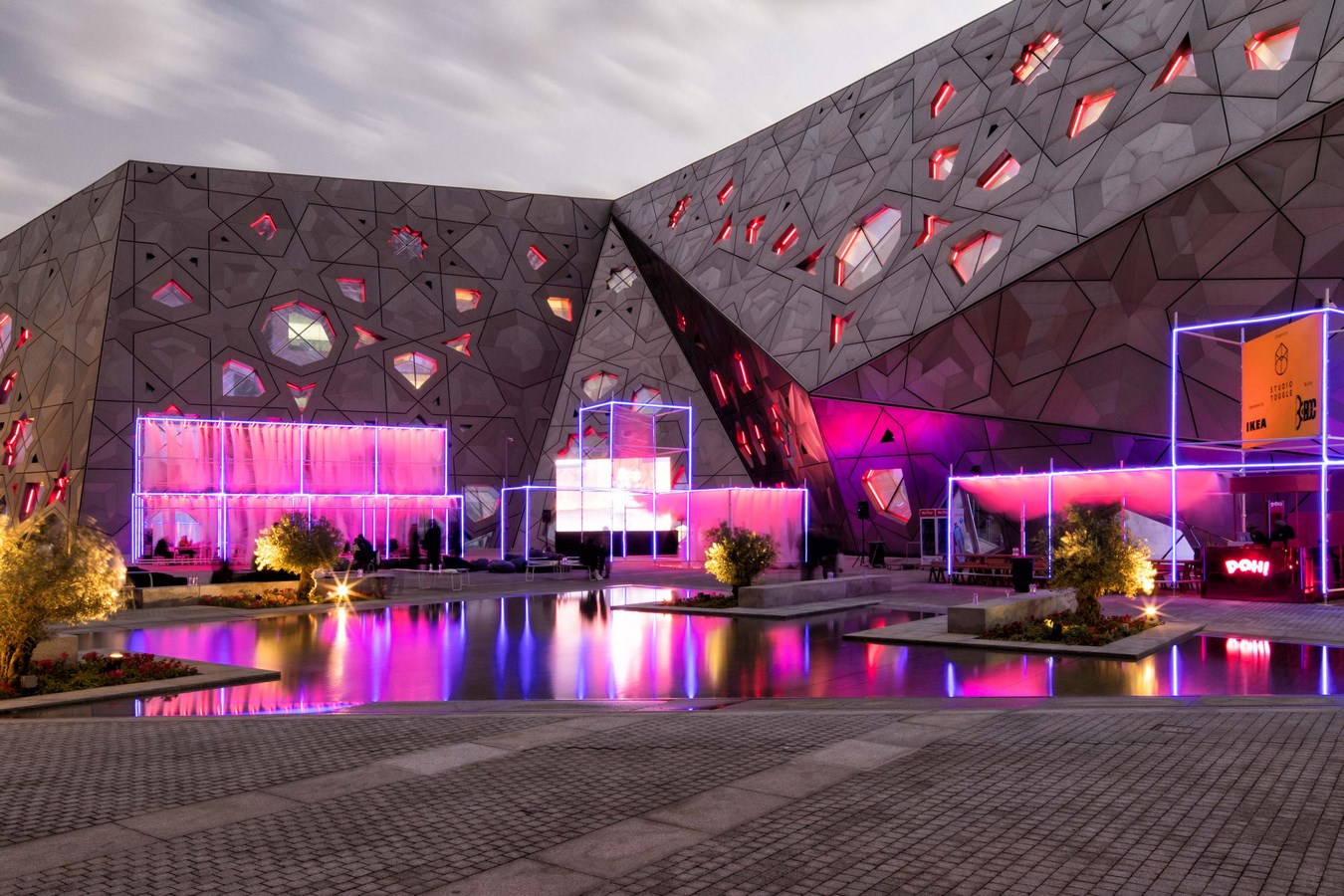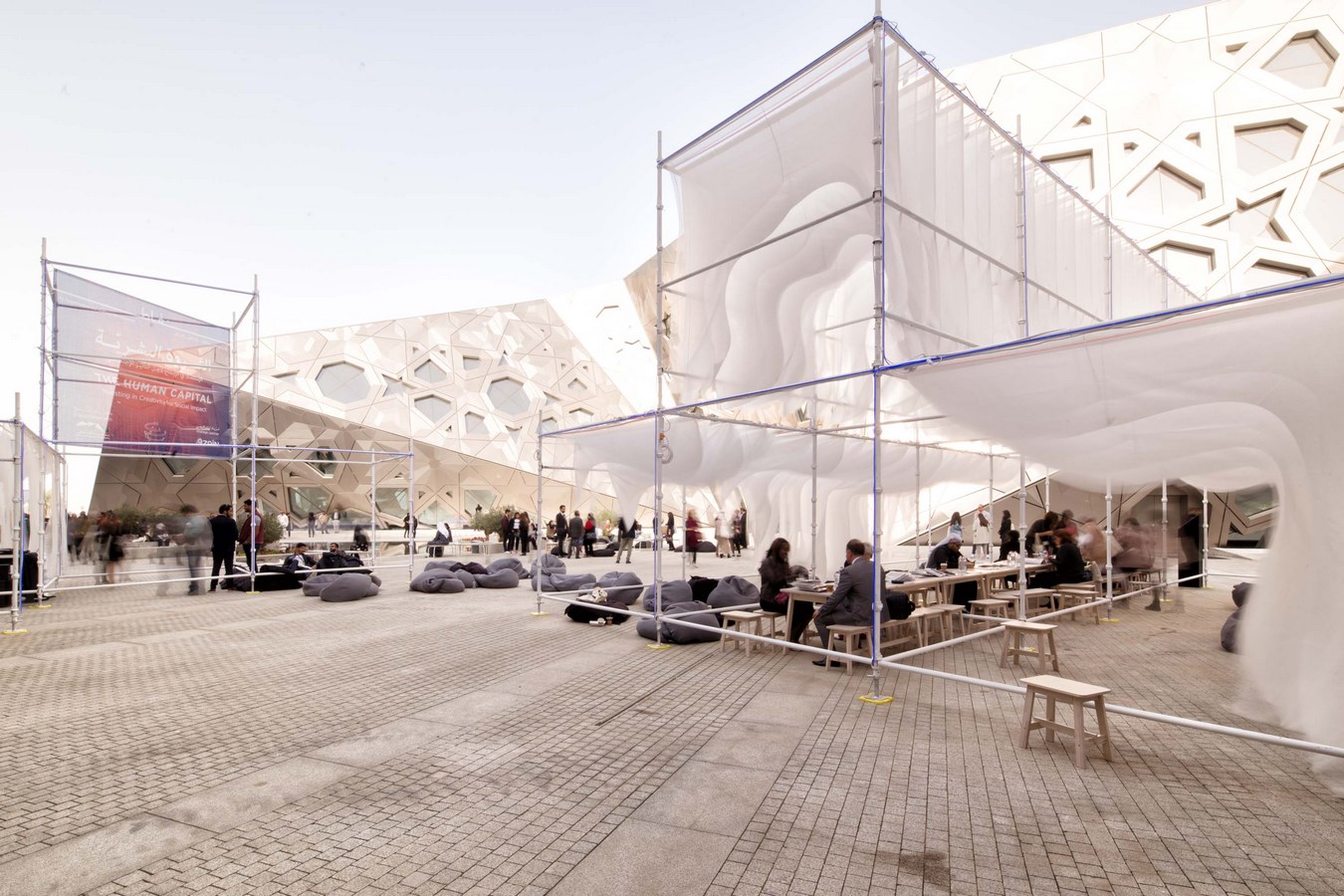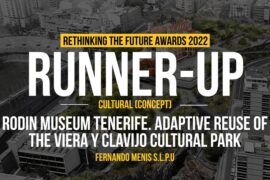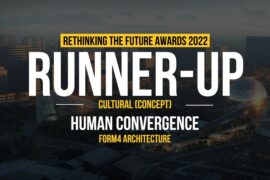Studio Toggle was invited by Nuqat, a nonprofit organization based in Kuwait to create an outdoor space for their cultural forum “The Human Capital 2018”. The location given was the outdoor plaza of the newly opened Sheikh Jaber Al-Ahmad Cultural Centre in Kuwait City. The design of the pavilion stemmed from a desire to create a lightweight, soft and malleable space habitable in novel ways. The pavilion is meant to be colonized based on the activities that it will accommodate. These activities were analyzed and broken down into its anthropometric parameters.

TEAM: Gijo Paul George, Hend Almatrouk, Hessa Al Thuwaikh, Lulwa Al Obaid
COLLABORATIONS: Nuqat, IKEA, Back Combined, JACC
PHOTOGRAPHY CREDITS: Gijo Paul George. Instagram: @gijo.photo

These parameters then informed the various taxonomies of voids that catered to the programmed activities and were mapped on to a modular grid. A low-tech, cost-efficient, incremental, modular system was developed using re-usable construction scaffolding and laser-cut IKEA drapes. The voids created by the subtractive operations on the stacked drapes are taxonomized into activity facilitators and occupied as such. A modular grid 3x3M grid is made from construction scaffolding and IKEA drapes are cut and arranged in a pattern derived from a parametric algorithm. The differences in height and width result in people reacting to the spaces in different ways and colonizing it intuitively.

During the night, the lit pavilion changes its ambience and makes for a dynamic space. Light is used as a sculptural medium to elevate the perception of both the grid and space. It frames and defines the way the users engage with the pavilion. The pavilion represents an up cycled habitat generated from a utilitarian and modular grid system.

HEND & GIJO FOUNDERS OF STUDIO TOGGLE
Studio Toggle was established in 2012 by Architects Hend Almatrouk and Gijo Paul George, both graduates of Universität für Angewandte Kunst, Vienna. The practice focuses on logical design and problem-solving techniques with a specific emphasis on Architecture and Urban Design. We believe in a balance between the opposites, that form follows function, the simplicity is complex, and that even chaos can be organized. Our expertise ranges from public-sector, commercial, residential and hospitality architecture to interior design. Based in Kuwait City, Studio Toggle has designed, supervised and handed over more than 8 projects including private villas, apartment buildings, pavilions and retail interiors, all in the short 5 years of being operational.
The work done by the Studio Toggle has been acclaimed in the region as evidenced by the various awards won by the practice including the Middle East Architect Residential Project of the Year 2016 for its project F.LOT, the prestigious Cityscape Award 2017 for its residential building ‘The Edges’ in Salmiya, Kuwait etc. Studio Toggle’s projects are regularly featured in prestigious architectural magazines like Dezeen, Archdaily, Dwell, Divisare etc. The practice continues to push the boundaries of design sensibilities in the region and beyond. To that effect, Studio Toggle opened its branch in the city of Porto, Portugal in 2015 and continues its explorations in the field of sustainability, digital design, and fabrication.





