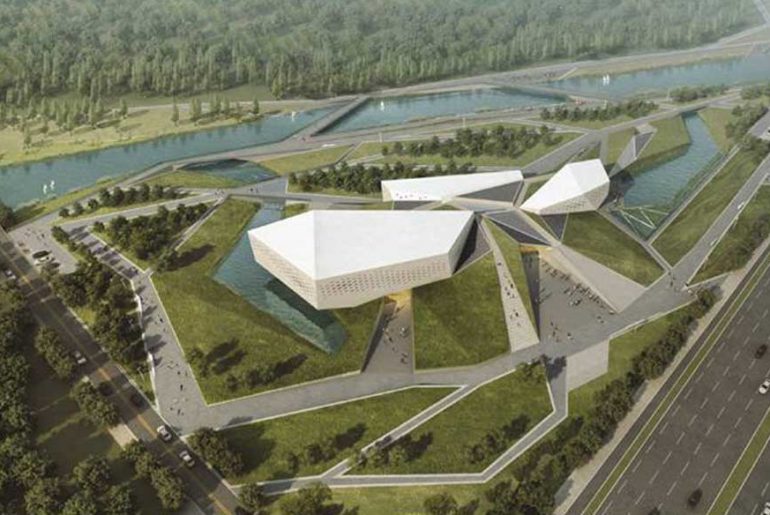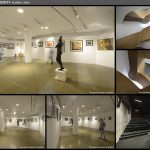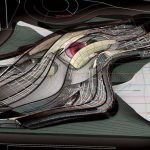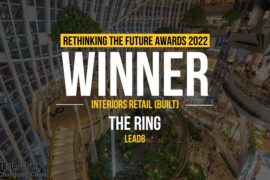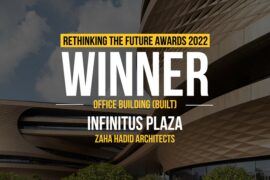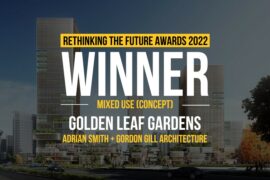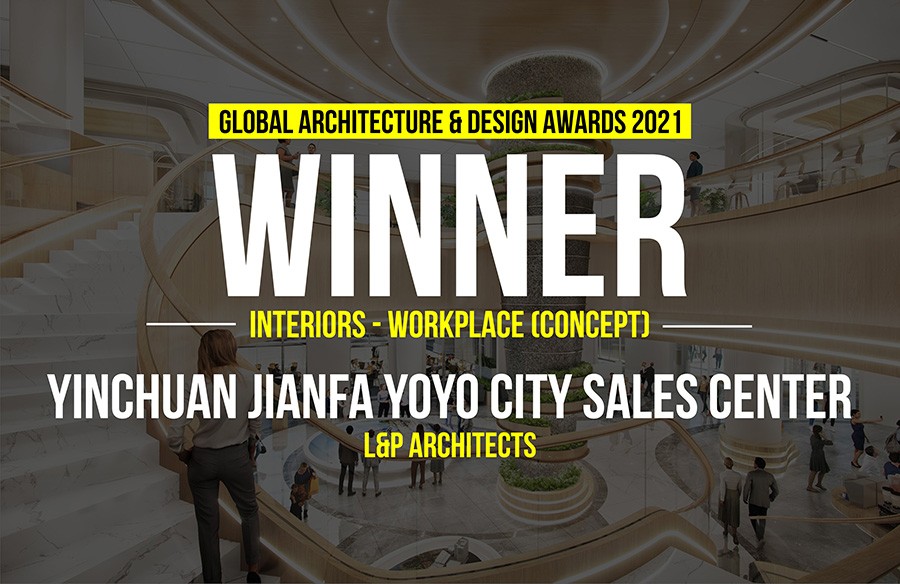Third Award | Public Building (Concept)
[tabs type=”horizontal”]
[tabs_head]
[tab_title]Project Info[/tab_title]
[tab_title]Details[/tab_title]
[/tabs_head]
[tab]Firm Name: Plasma Studio
Participant Name: Holger Kehne
Team Member: Holger Kehne, Eva Castro, Chuan Wang
Country : China[/tab]
[tab]Low Carbon Exhibition Center
The concept for the Low-Carbon Exhibition Centre stems from geology: carbon being a product of intense geological forces and processes, which in fact, has the same atomic composition as a diamond.
SPACE ALLOCATION
The three main programs (multifunctional hall, interactive hall and temporary exhibition) are duly and legibly represented in the three main crystalline volumes of the project. These solids are inter-connected by a tessellated mesh, forming one continuous –yet differentiated space. The main entrance makes a fluid connection to the naturally lit central atrium, wherefrom a circulation spine unfolds to access all other spaces.
Whilst the circulation has been designed to be clear and legible, there are various possible routes, making for an exciting visit and adding a degree of flexibility and adaptability to the project. Visitors can enter through one of two entrances; the main entrance leads directly to the central lobby from which all three building volumes can be accessed independently. Alternatively, visitors can access the complex from the basement of the auditorium/multifunction hall, where the building services can be seen in full performance. From here they may walk up to the ground floor of the auditorium, and continue on to the atrium or ascend to the auditorium mezzanine level, which opens up to the accessible roofscape.
MORPHOLOGY
Another important aspect of this building is its integration with the ground plane. Sunken two meters into the earth, visitors descend to the entrance. The volume of excavated earth is diverted to mounds surrounding the building as an articulated landscape that together with the built volumes, is shaped to maximize rainwater collection in specifically designed water pools. These water pools drain into two large water bodies at either end of the building. In this way, the building appears as a bridge spanning across a river. Additionally, the water bodies pre-cool the air intake on the east side, significantly adding to the natural ventilation process all year round.
[/tab]
[/tabs]
If you’ve missed participating in this award, don’t worry. RTF’s next series of Awards for Excellence in Architecture & Design – is open for Registration.
[button color=”black” size=”medium” link=”httpss://www.re-thinkingthefuture.com/awards/” icon=”” target=”false”]Participate Now[/button]
[g-gallery gid=”3163″]

