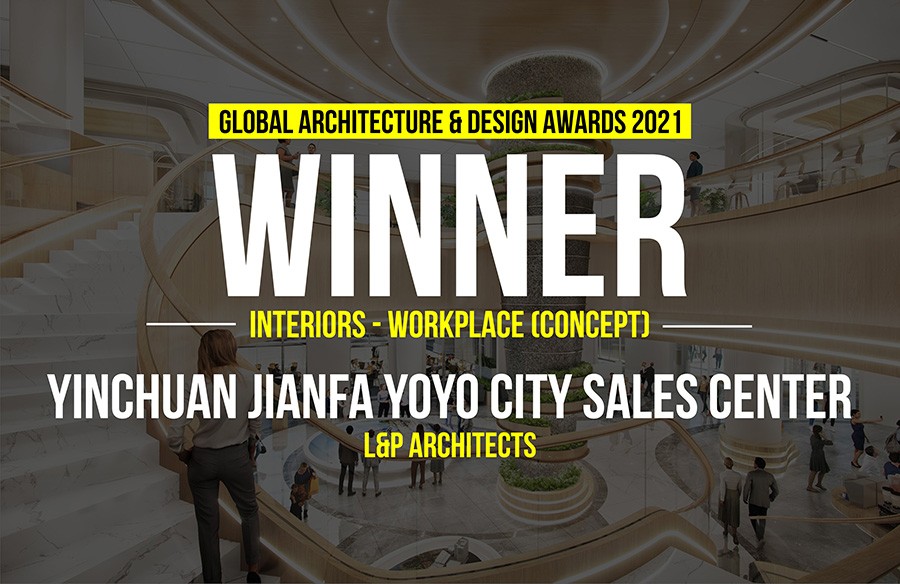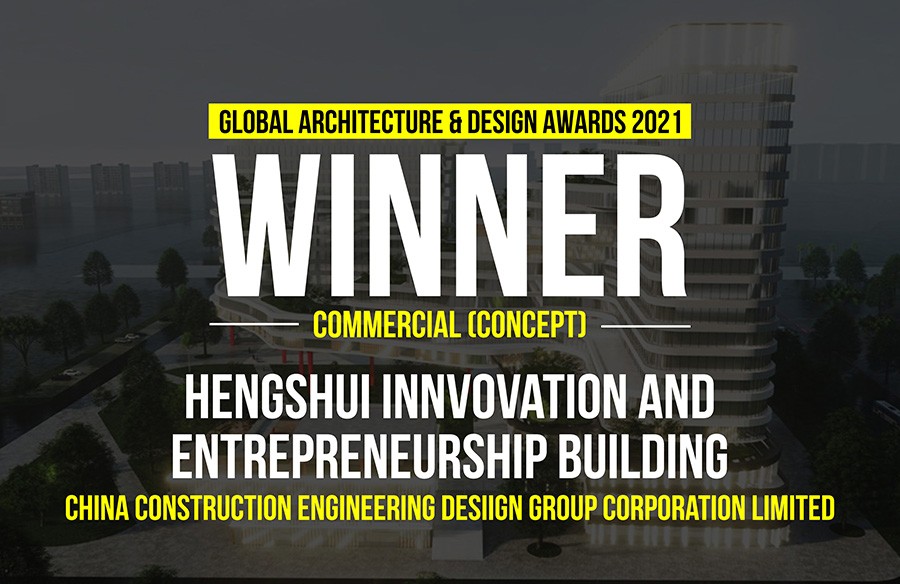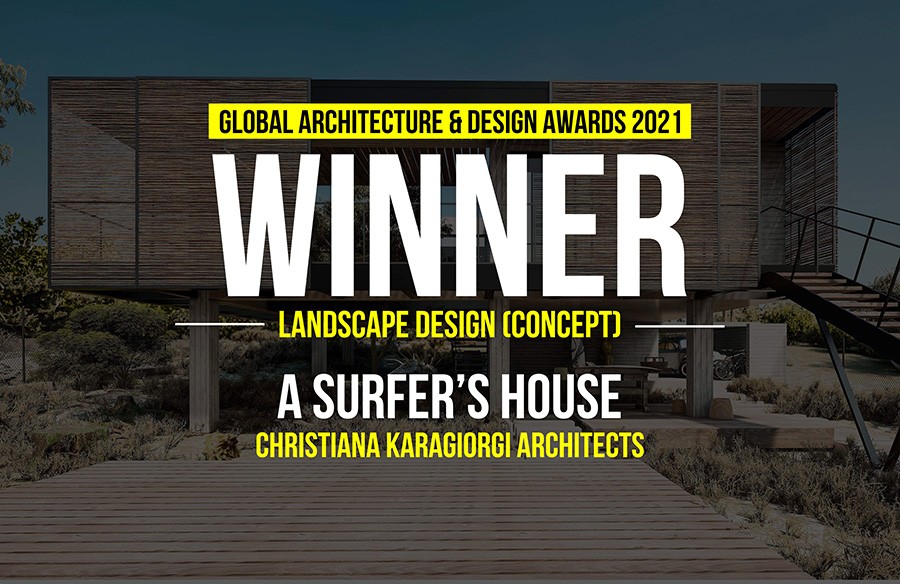NOOM is a refuge, an organic and visionary concept that aims for wellness. Creating something exceptionally radical. It is the evolution of a more natural way of life. A Sanctuary of conscious life.
Rethinking The Future Awards 2021
Second Award | Housing (Upto 5 Floors) (Concept)
Project Name: Living The Noom
Studio Name: sanzpont [arquitectura]
Design Team: Victor y Sergio Sanz Pont, Álvaro Licona, in collaboration with Rubén y Adolfo Pedrajo (Pedrajo + Pedrajo arquitectos)
Area: 1, 600 m2
Year: 2020
Location: Cancún, México
Consultants: Miguel Ángel Méndez y Anastasia Casciano
Photography Credits: Ali García y José Miguel Cano (Renders)
Other Credits: Álvaro Licona, Ali García, José Miguel Cano, Eder Hernández, Valeria Gómez H, José Rodríguez, Ana Cristina Avilés, Rene Villanueva, Alejandro Vergara, Ismael Morales, Waldir Hernández, Erik Pacheco, Allan Flores, Rodrigo Pech, Mauricio Valenzuela, Isis Uscanga.
![Living The Noom By sanzpont [arquitectura] - Sheet1](https://awards.re-thinkingthefuture.com/wp-content/uploads/2021/04/Living-The-Noom-1.jpg)
Today’s homes are built in a way that makes us more prone to physical and emotional illness. On the contrary, Wellness Living, centers design to prevent health problems and cultivate healthier lifestyles. A healthy home must be designed following several aspects grouped in 10 main concepts:
![Living The Noom By sanzpont [arquitectura] - Sheet2](https://awards.re-thinkingthefuture.com/wp-content/uploads/2021/04/Living-The-Noom-2.jpg)
THERMAL COMFORT | SOUND | MATERIALS | MIND | COMMUNITY
To achieve wellness in every aspect we designed Wellness type amenities.
![Living The Noom By sanzpont [arquitectura] - Sheet3](https://awards.re-thinkingthefuture.com/wp-content/uploads/2021/04/Living-The-Noom-3.jpg)
We have the duty of coexisting instead of destroying the environment. That is the reason why we have decided to occupy a maximum of 30% of land, respecting the existing trees and increasing the total green area by 130%.
PASSIVE AND BIOCLIMATIC DESIGN
The project promotes, through passive and bioclimatic design, the reduction of resources use, with the aim of achieving a more sustainable housing.
Other strategies used:
- All interior spaces are illuminated by natural lighting
- Cover with Thermal Insulation to prevent thermal transmission
- The design promotes natural ventilation to renew the indoor air, ensure comfort and a healthy environment.
- Water control and measurement
- Selection of responsible and local materials with environmental impact
- Minimized amount of waste in construction
- Preservation of existing trees
- Cohabiting with fauna
![Living The Noom By sanzpont [arquitectura] - Sheet4](https://awards.re-thinkingthefuture.com/wp-content/uploads/2021/04/Living-The-Noom-4.jpg)
Why try to fit in a place where you don’t belong? We design a flexible living, an open plan building that can be configured with multiple options according to the user’s needs. This system is possible because all the facilities go perimeter on the outside, with free access to them.
COMMUNITY WITH SAME VALUES
Society is heterogeneous in ways of thinking and we are convinced that to truly have a full life, a community must be formed. For that reason, we are looking for lovers of animals, art and nature, with the objective to bring closer people who share ideals and values.

![Living The Noom By sanzpont [arquitectura]](https://awards.re-thinkingthefuture.com/wp-content/uploads/2021/04/Living-The-Noom-by-sanzpont-arquitectura.jpg)
![Living The Noom By sanzpont [arquitectura] - Sheet5](https://awards.re-thinkingthefuture.com/wp-content/uploads/2021/04/Living-The-Noom-5.jpg)
![Living The Noom By sanzpont [arquitectura] - Sheet6](https://awards.re-thinkingthefuture.com/wp-content/uploads/2021/04/Living-The-Noom-6.jpg)

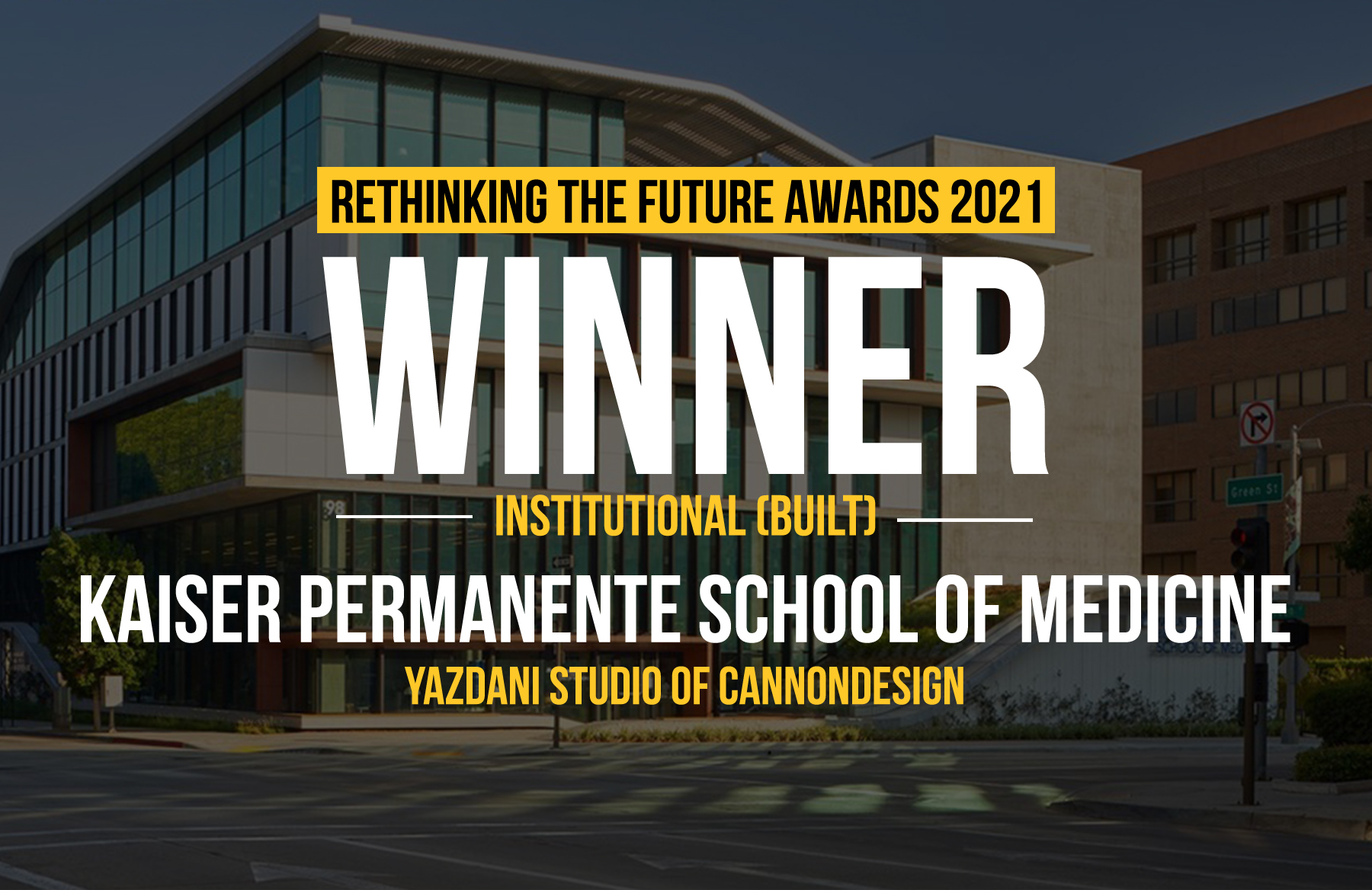
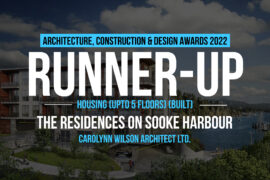
![D525 Barcelona | sanzpont [arquitectura]](https://awards.re-thinkingthefuture.com/wp-content/uploads/2021/09/D525-Barcelona.jpg)
