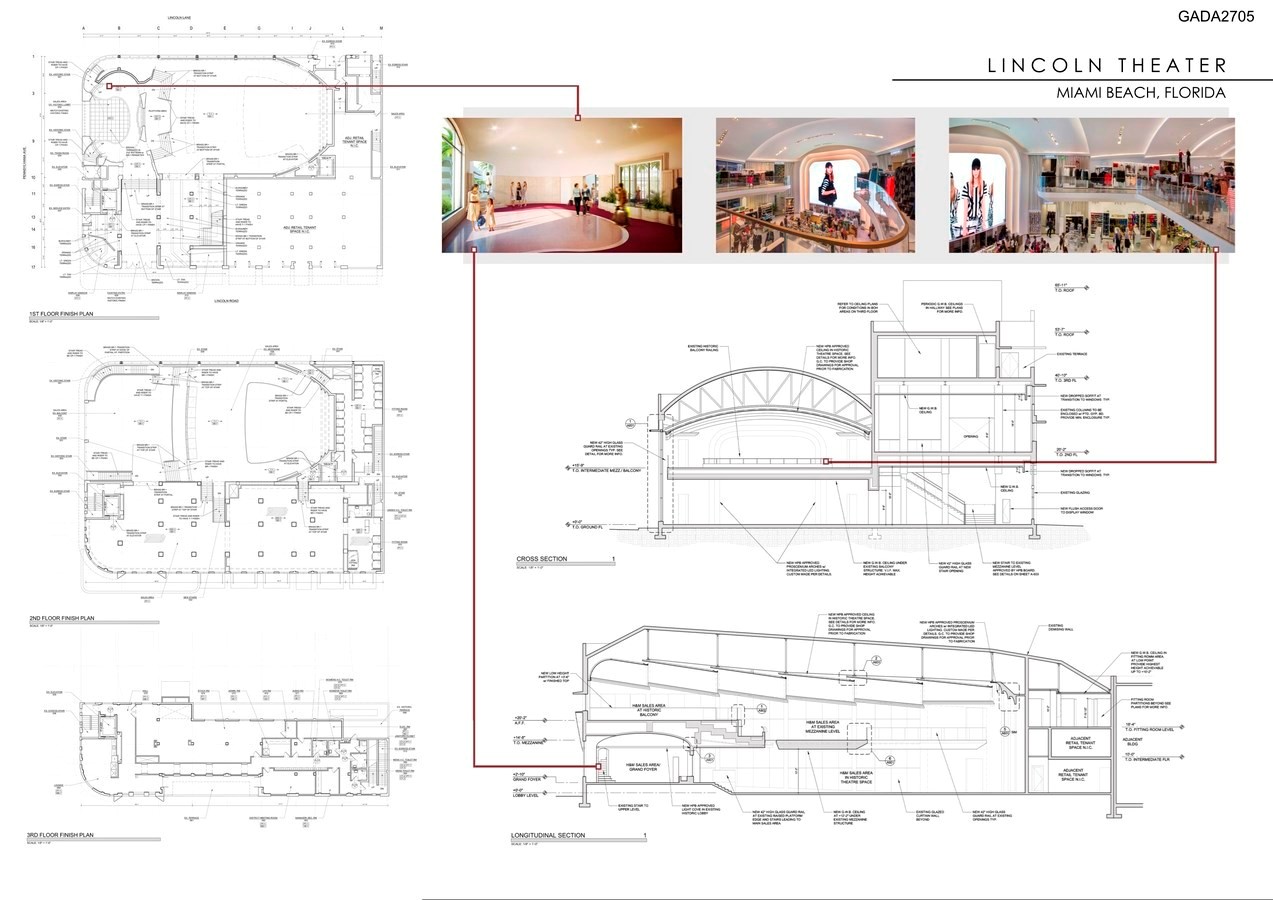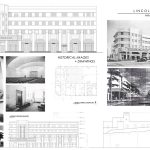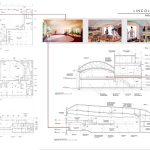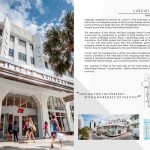Originally designed by Thomas W. Lamb in 1936, Kobi Karp Architects designed the restoration and adaptive reuse of this four-story theater structure as retail and offices. Compromising one large structure, the rehabilitation features a historic double-volume theater space that houses international retailer H&M.
Global Design & Architecture Design Awards 2019
First Award | Category: Commercial (Built)
Studio: Kobi Karp Architecture and Interior Design Inc
Architect: Kobi Karp
Country: United States
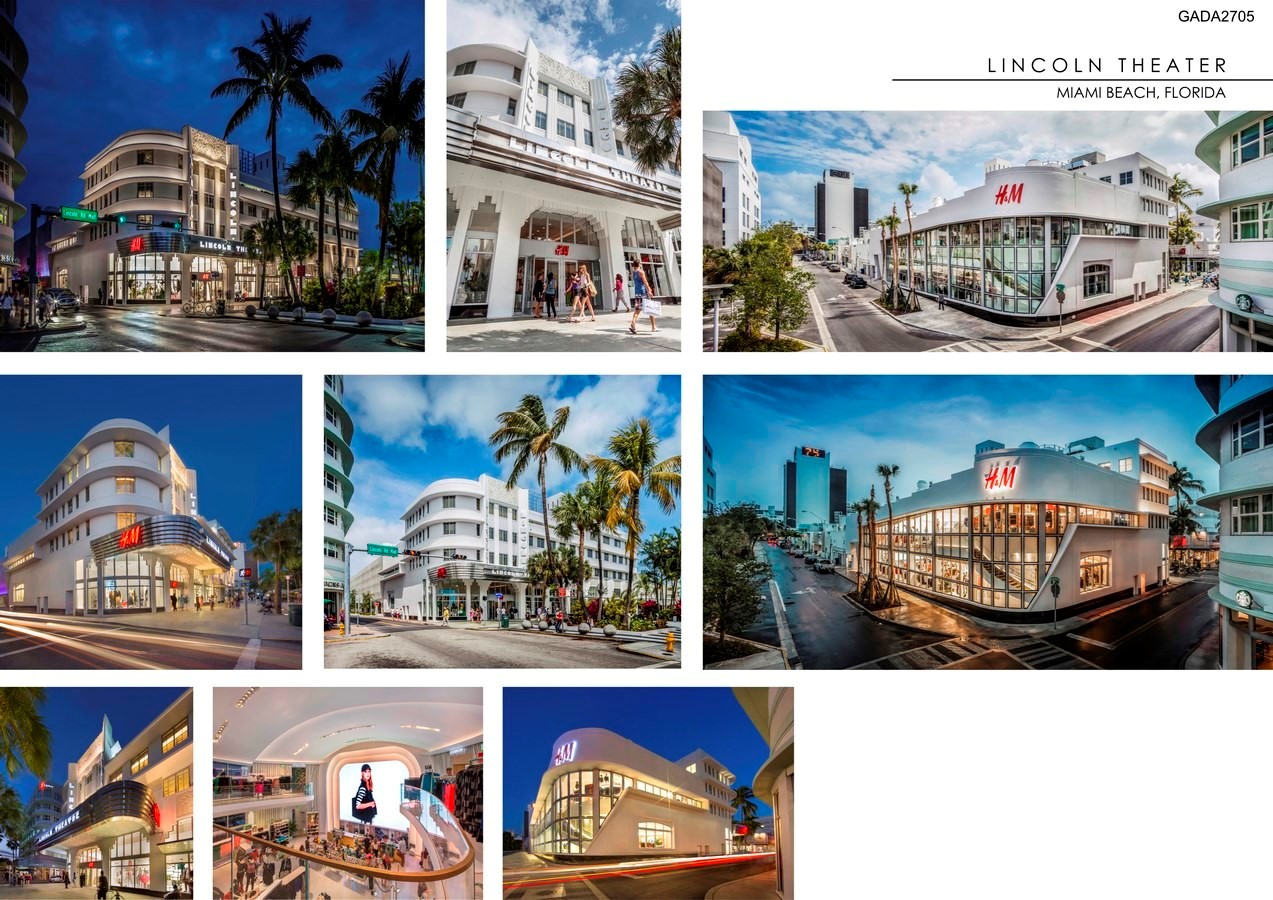 The restoration of the historic Art-Deco façade strives to enhance the pedestrian
The restoration of the historic Art-Deco façade strives to enhance the pedestrian
environment by introducing a number of retail spaces on the ground level facing
the heavily trafficked Lincoln Road, Maintaining parts of the original lobby and
mezzanine, the 22,000 square foot shop has a glass wall at the back of the
building – on the side that faces away from the pedestrian promenade – to open
the shopping center to the brand new Frank Gehry-designed symphony space.
H&M is the first shop to make this gesture to the new Performing Arts Complex.
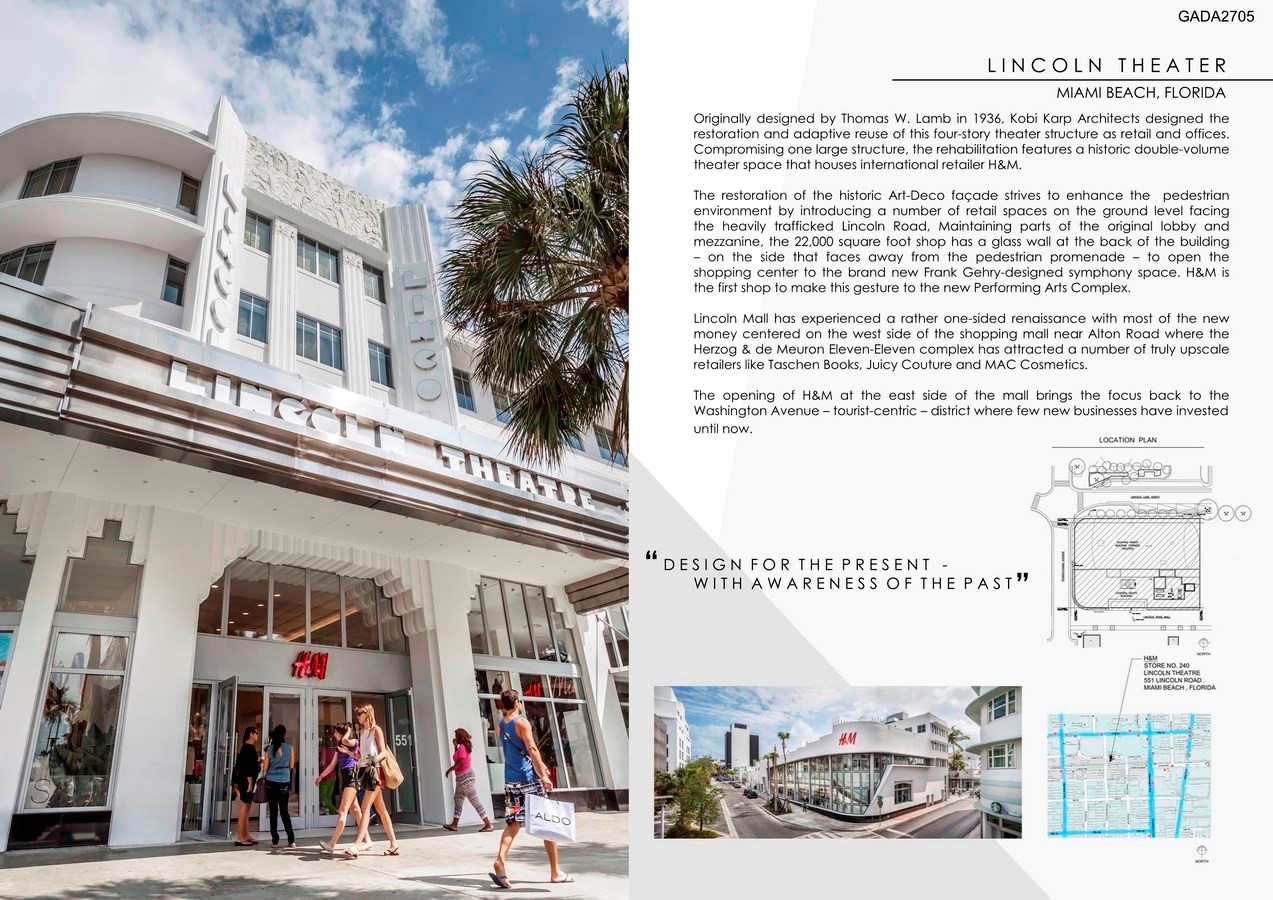 Lincoln Mall has experienced a rather one-sided renaissance with most of the new
Lincoln Mall has experienced a rather one-sided renaissance with most of the new
money centered on the west side of the shopping mall near Alton Road where
the Herzog & de Meuron Eleven-Eleven complex has attracted a number of truly
upscale retailers like Taschen Books, Juicy Couture and MAC Cosmetics.
 The opening of H&M at the east side of the mall brings the focus back to the Washington Avenue – touristic-center – district where few new businesses have invested until now.
The opening of H&M at the east side of the mall brings the focus back to the Washington Avenue – touristic-center – district where few new businesses have invested until now.
