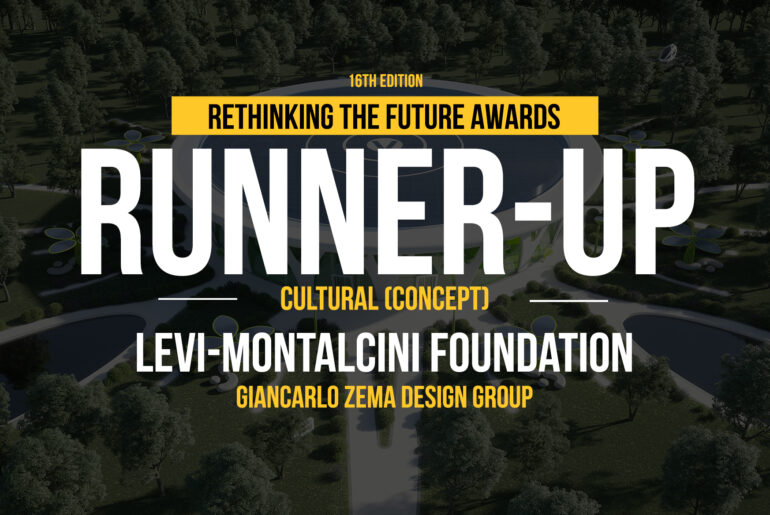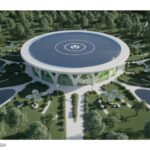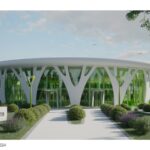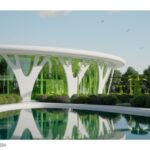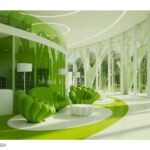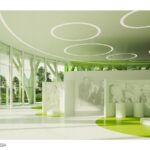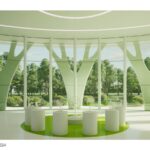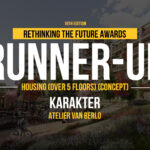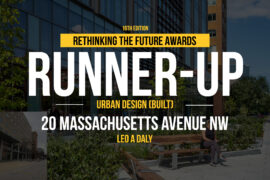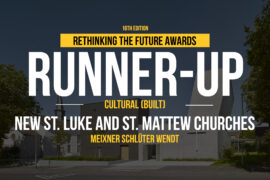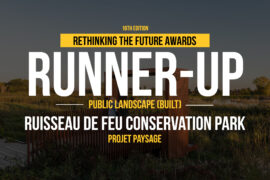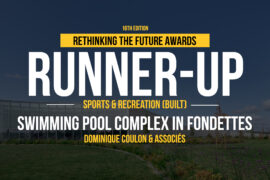The headquarter of the Levi-Montalcini Foundation aims to be an innovative and eco-sustainable center dedicated to the exhibition and study of the work of Nobel Prize winner Rita Levi-Montalcini and her family.
Rethinking The Future Awards 2024
Third Award | Cultural (Concept)
Project Name: Levi-Montalcini Foundation
Category: Cultural (Concept)
Studio Name: Giancarlo Zema Design Group
Design Team: Giancarlo Zema Design Group
Area: 2,000 sqm
Year: 2023
Location: Torino, Italy
Consultants: Sarti Engineering + eVertiSKY
Photography Credits:
Render Credits: Giancarlo Zema Design Group
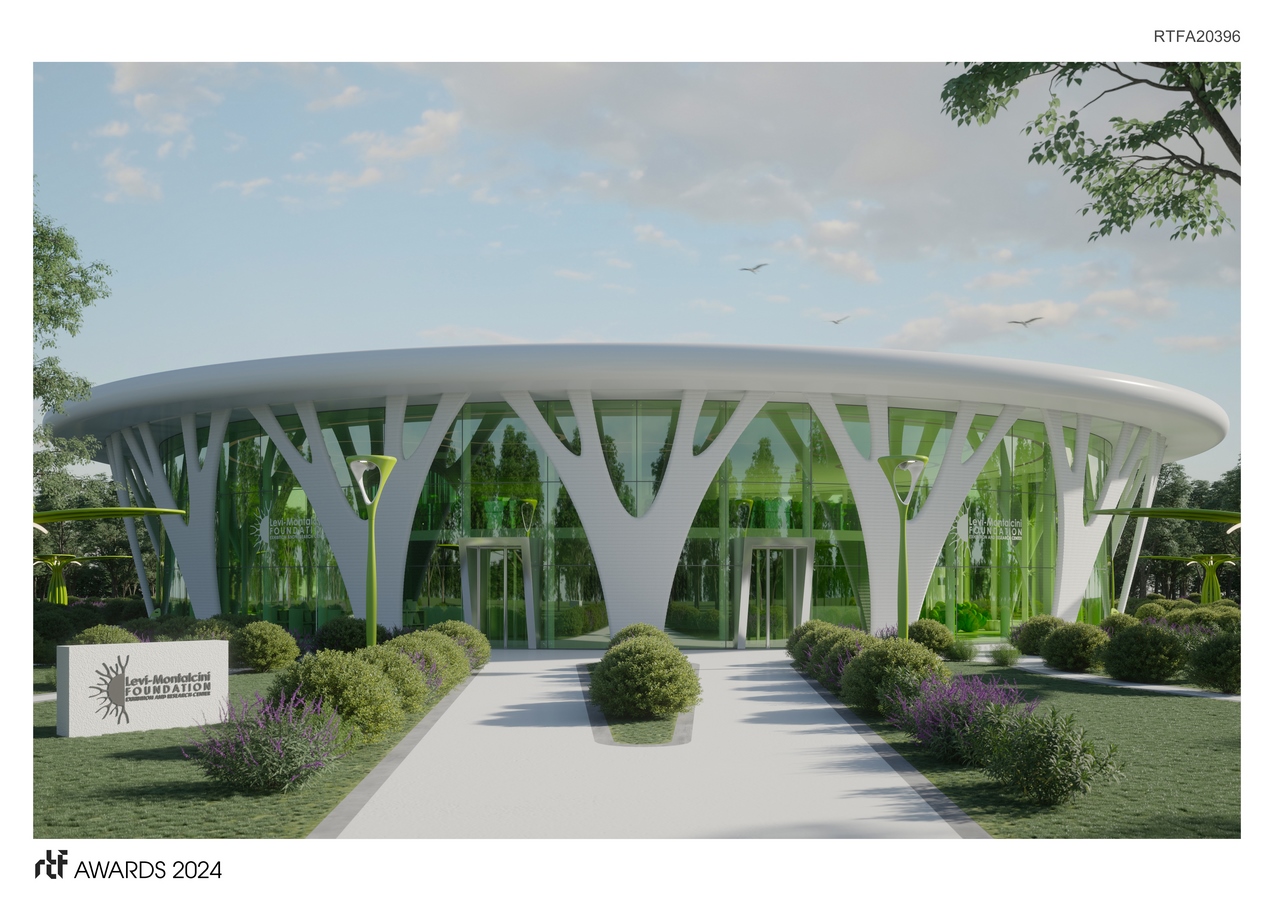
Creator and promoter of the project, Piera Levi-Montalcini, President of the Levi-Montalcini Foundation and niece of the Professor, who has always followed, supported and promoted the projects and initiatives related to her aunt and family.
The idea behind the project is inspired by the strong parallelism that exists between the structure of the human nervous system and the root system of plants. The iconic architecture pays tribute to the research work of Prof. Rita Levi-Montalcini which led her to the discovery of nerve growth factor (NGF) and to the artistic works of her brothers, fundamental for the development of her incredible intuition and creative vision.
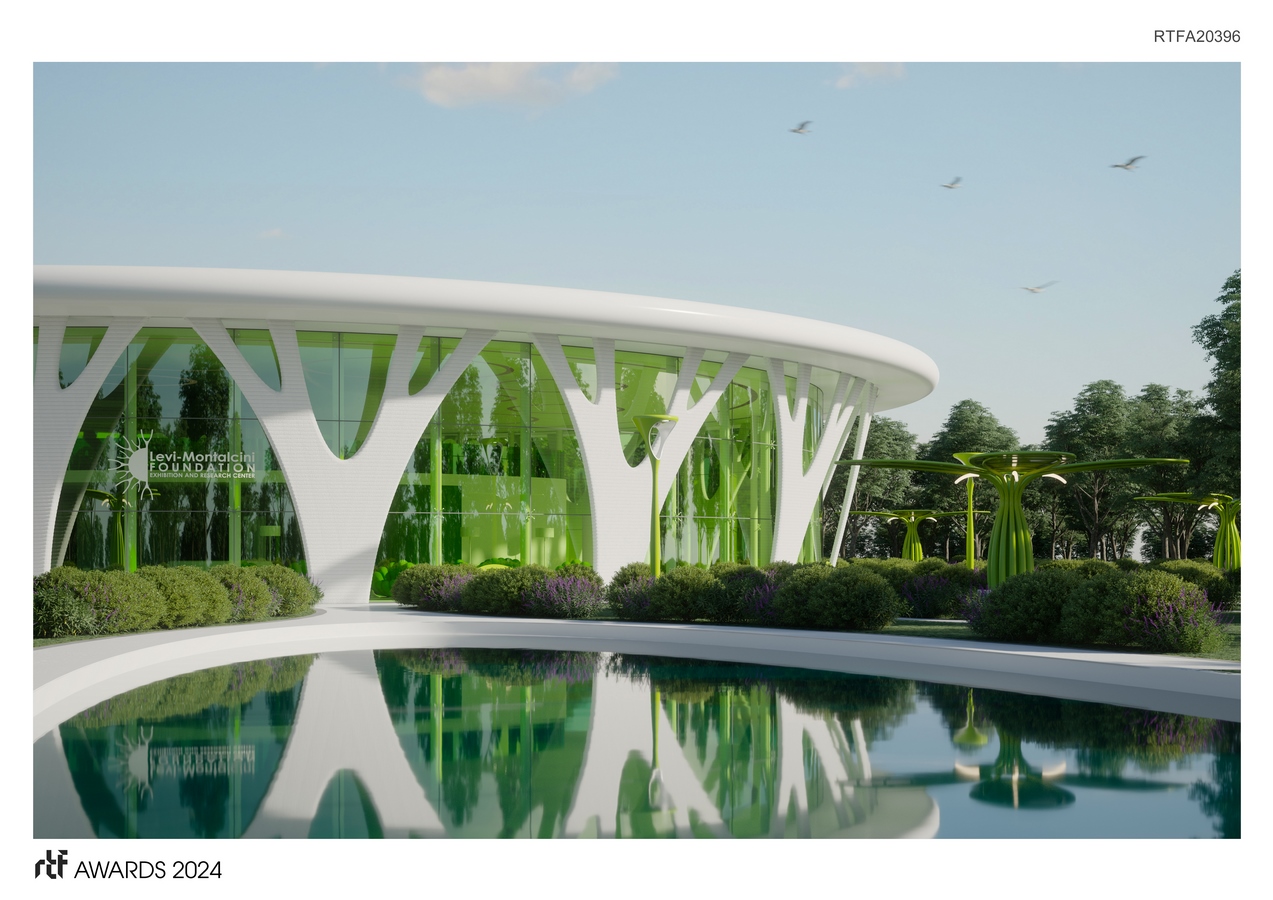
The circular building will grow in the center of a beautiful Paulownia forest, the tree that absorbs the most CO2 in the world, about ten times more than ordinary trees. At its entrance, the dense interconnected nervous-root system will be displayed, which will provide real-time data relating to the electrochemical exchanges between plants, the amount of CO2 absorbed and the amount of oxygen produced. This symbolic “control center” is intended to represent the mission set by the Levi-Montalcini Foundation: to be an “interconnection center” of scientific and artistic knowledge.
Large structural trees over 6 m high, made by WASP in eco-cement 3D printing, will support with their branches an extensive photovoltaic roof capable of generating 200 kWp energy and collecting and accumulating rainwater, which can then be used for irrigation of the park. In addition, thanks to the collaboration with eVertiSKY the roof will become a small vertiport, equipped with a telescopic lift and landing platform for electric passenger drones, useful for observing the forest from above.
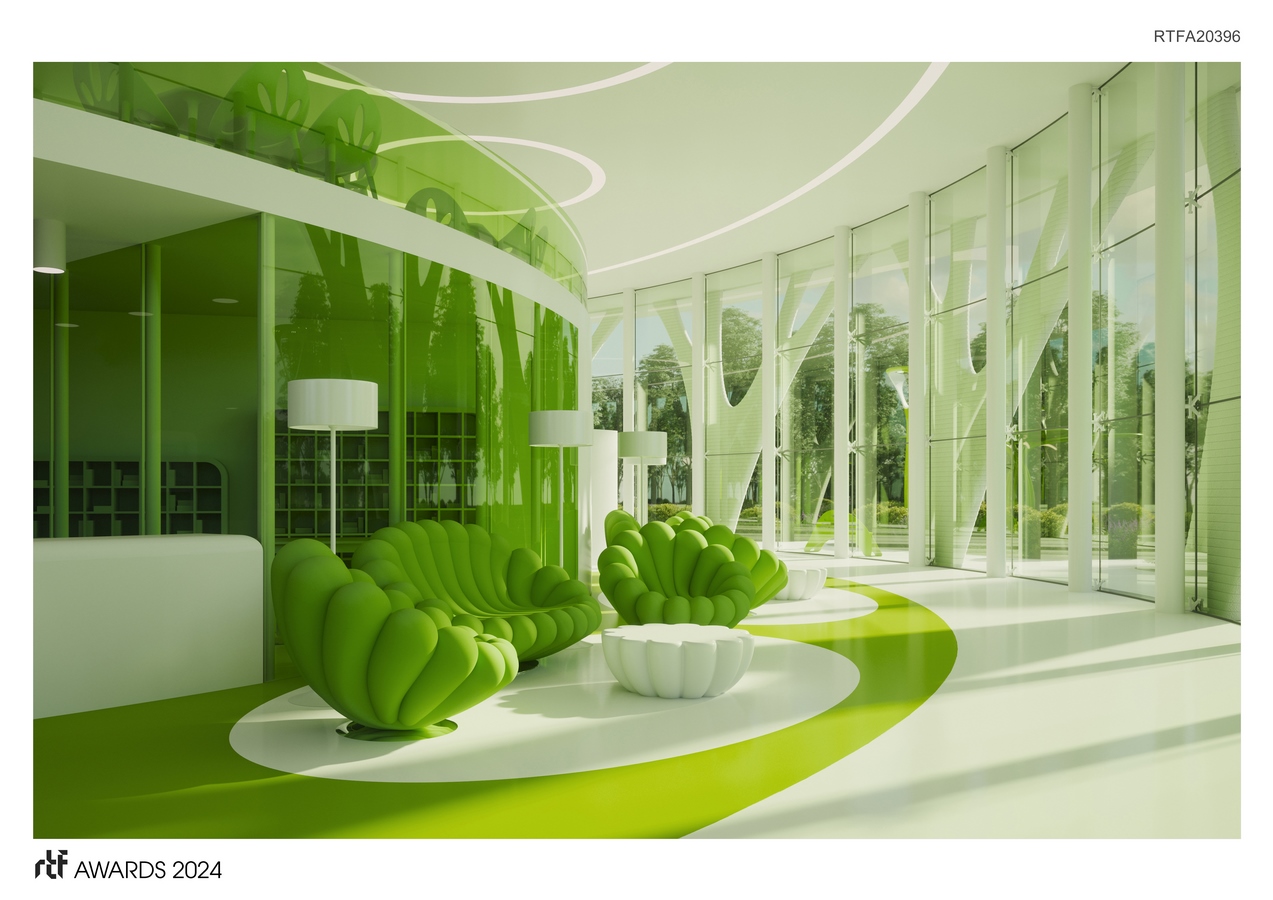
On the perimeter, the large glass surfaces will allow you to remain visually and emotionally immersed in the woods. A dense system of paths will branch off from the Center to dissolve inside the park, accompanied by the innovative photovoltaic street furniture elements of Luminexence to enjoy totally off-grid services and lighting.
Large and flexible spaces dedicated to exhibition events will be distributed within the Foundation. A long journey that starting from the origins of the Nobel Prize up to the contemporary evolutions of her thought, through photo galleries, documents, videos, will accompany the discovery of the family and professional life of Rita Levi-Montalcini, world icon of modern science.
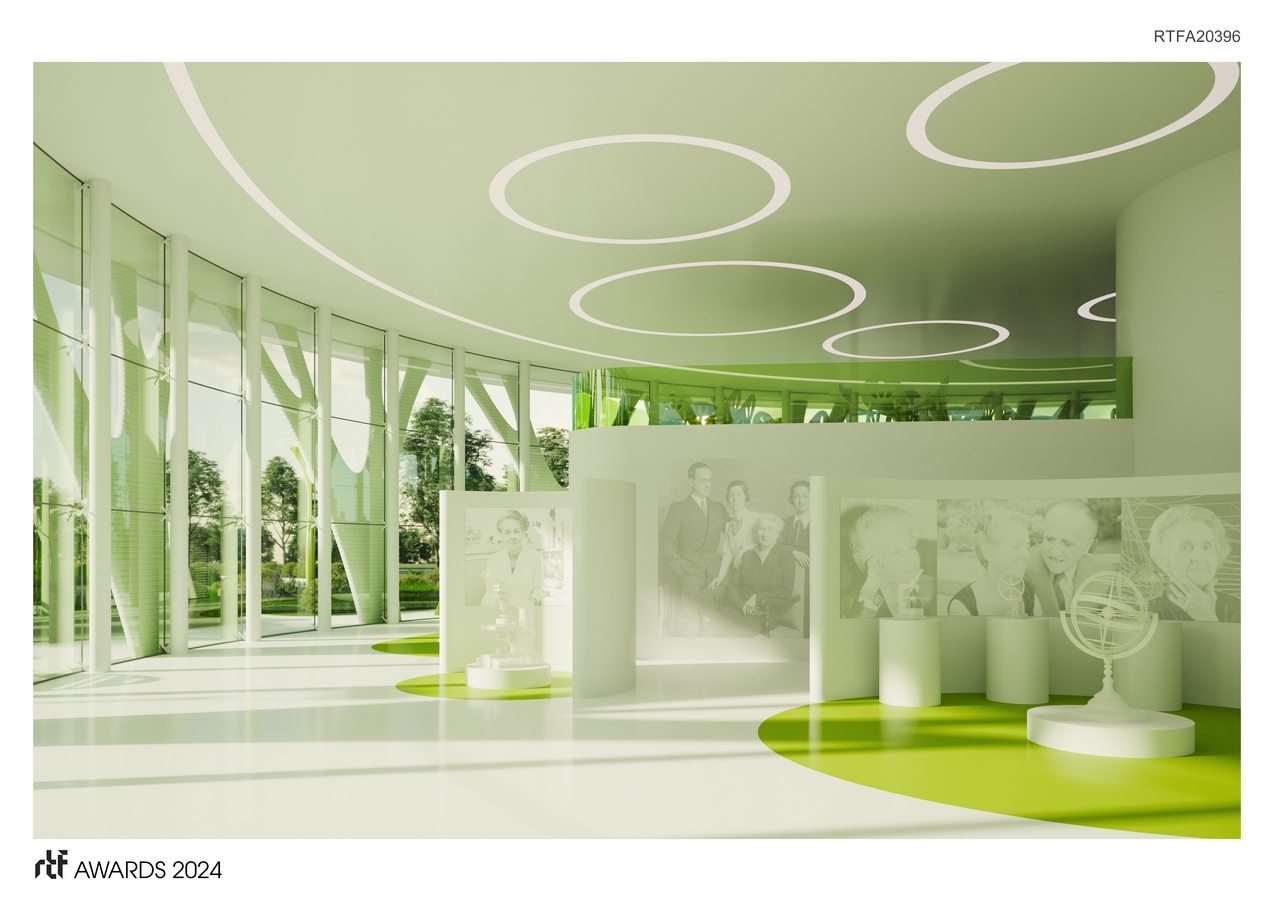
The new headquarters of the Levi-Montalcini Foundation is an extraordinarily “Green” project in line with the Sustainable Development objectives of the 2030 Agenda. Thanks to the collaboration with Paulownia4Planet and 17tons, the Foundation will in fact be built in the middle of a forest of 500 Paulownia trees (50 tons of CO2 absorbed per year), connected to IoT sensors, analyzed by Machine Learning algorithms with digital avatars in blockchain and displayed on large LED touch screen displays inside the Centre.

