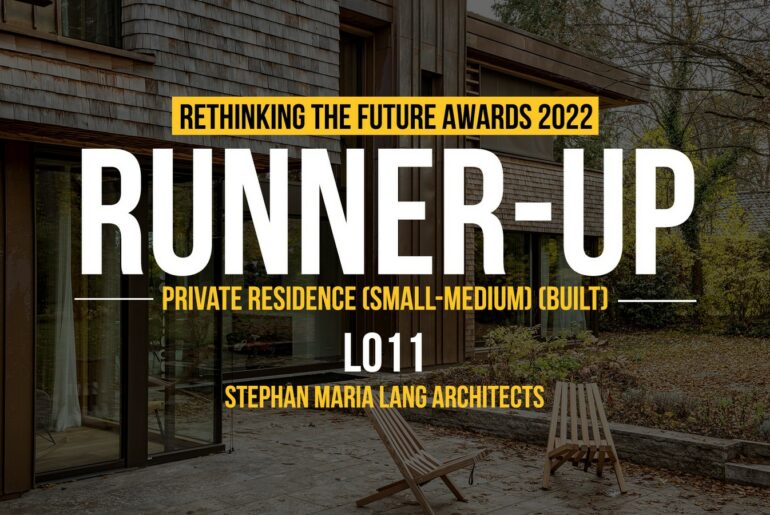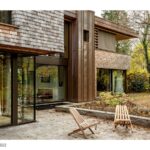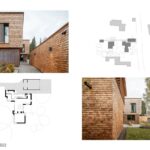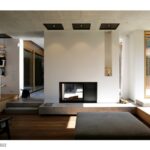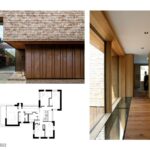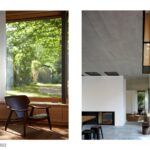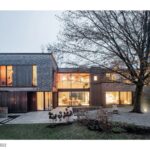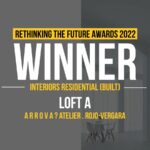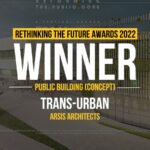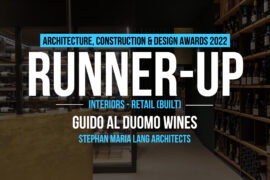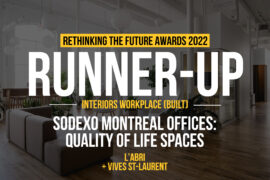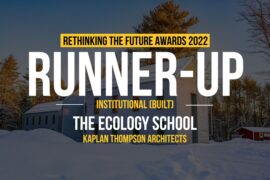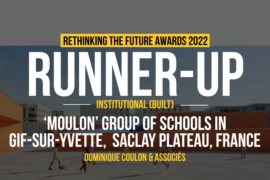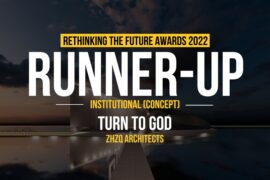Shingle residence in tune with nature
The plastic beauty of the building is architecturally designed in perfect harmony with the natural splendor of its surroundings and the needs of a patchwork family of 5 Kids.
Rethinking The Future Awards 2022
Second Award | Private Residence (Small-Medium) (Built)
Project Name: House L011
Studio Name: Stephan Maria Lang Architects
Design Team: Hans Kreye, Diana Hess
Area: 1300 m²
Year: 2018
Location: Munich
Consultants:
Photography Credits: Sebastian Kolm, Hans Kreye,
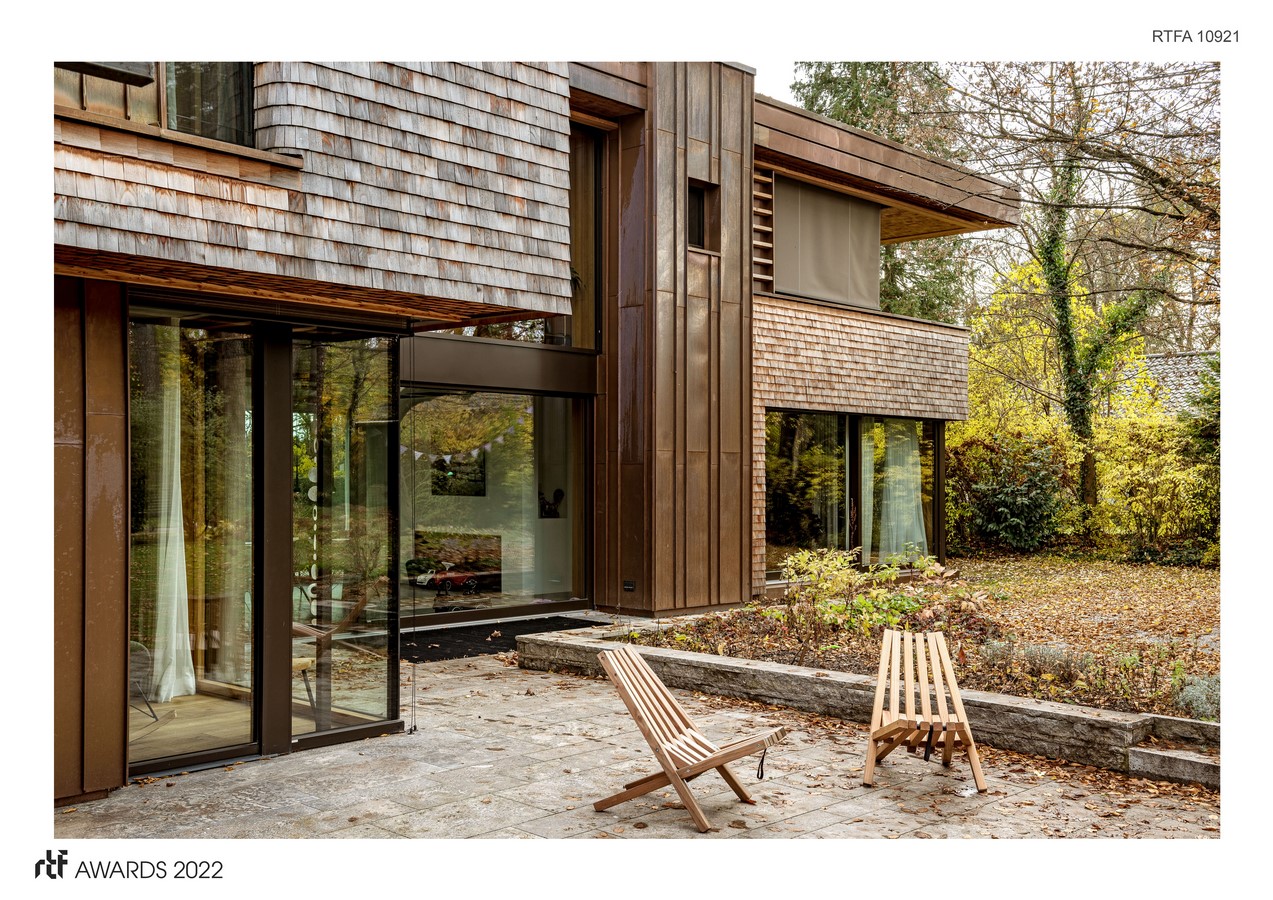
The l-shaped structure takes the different lighting situations into account. The ground floor gives inside outside space for food Preparation, Cooking, Dining and Living. The upper Floor is hosting the individual rooms
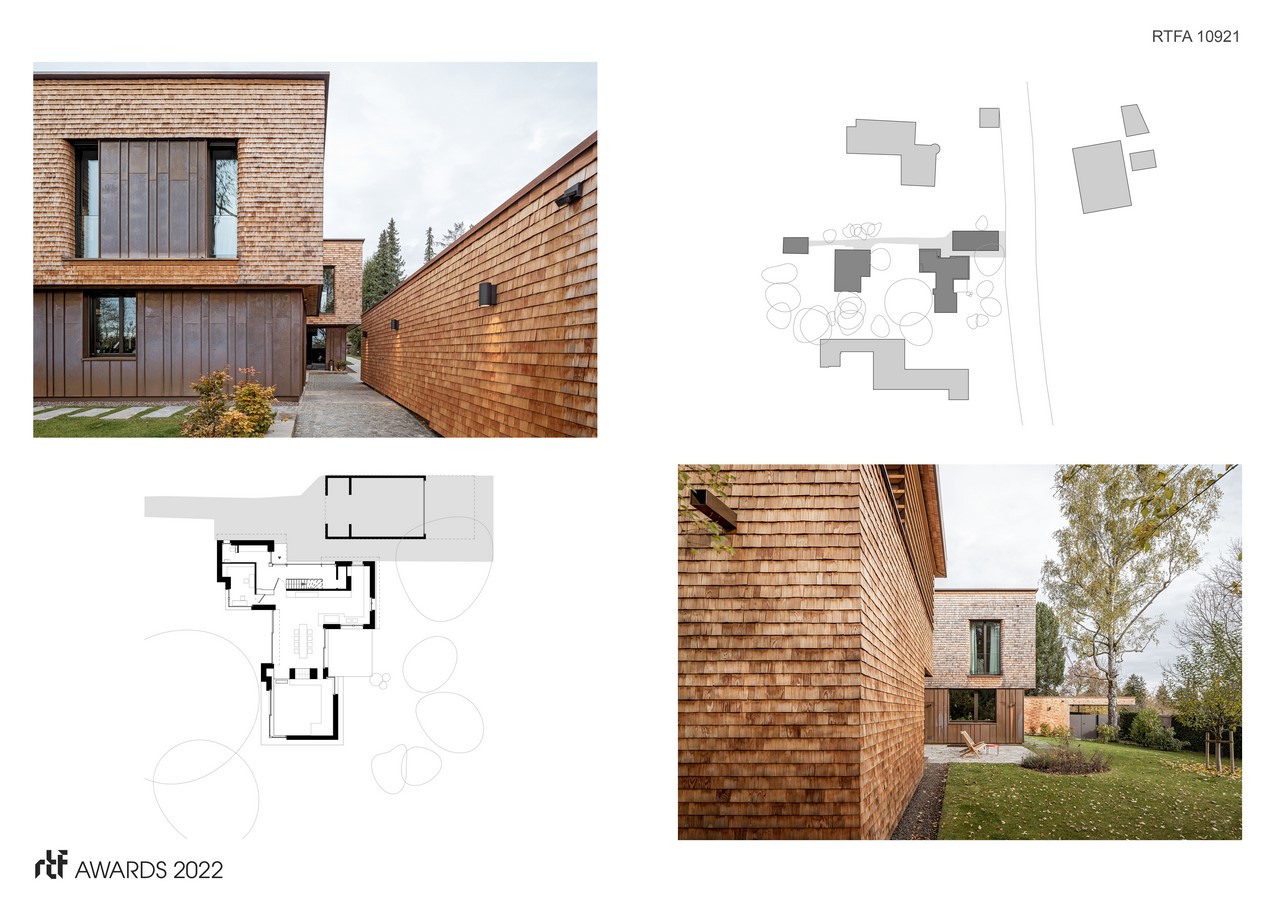
A two-story studio window allows the western mystic light to filter through an old Hornbeam Tree in the center outside. A generous opening to nature in the Morning and the Evening are part of the magic natural ambiance which makes this place so special. Raw materials absorb the light, Larchwood shingles and copper cladding outside reflect the nature to the inside.
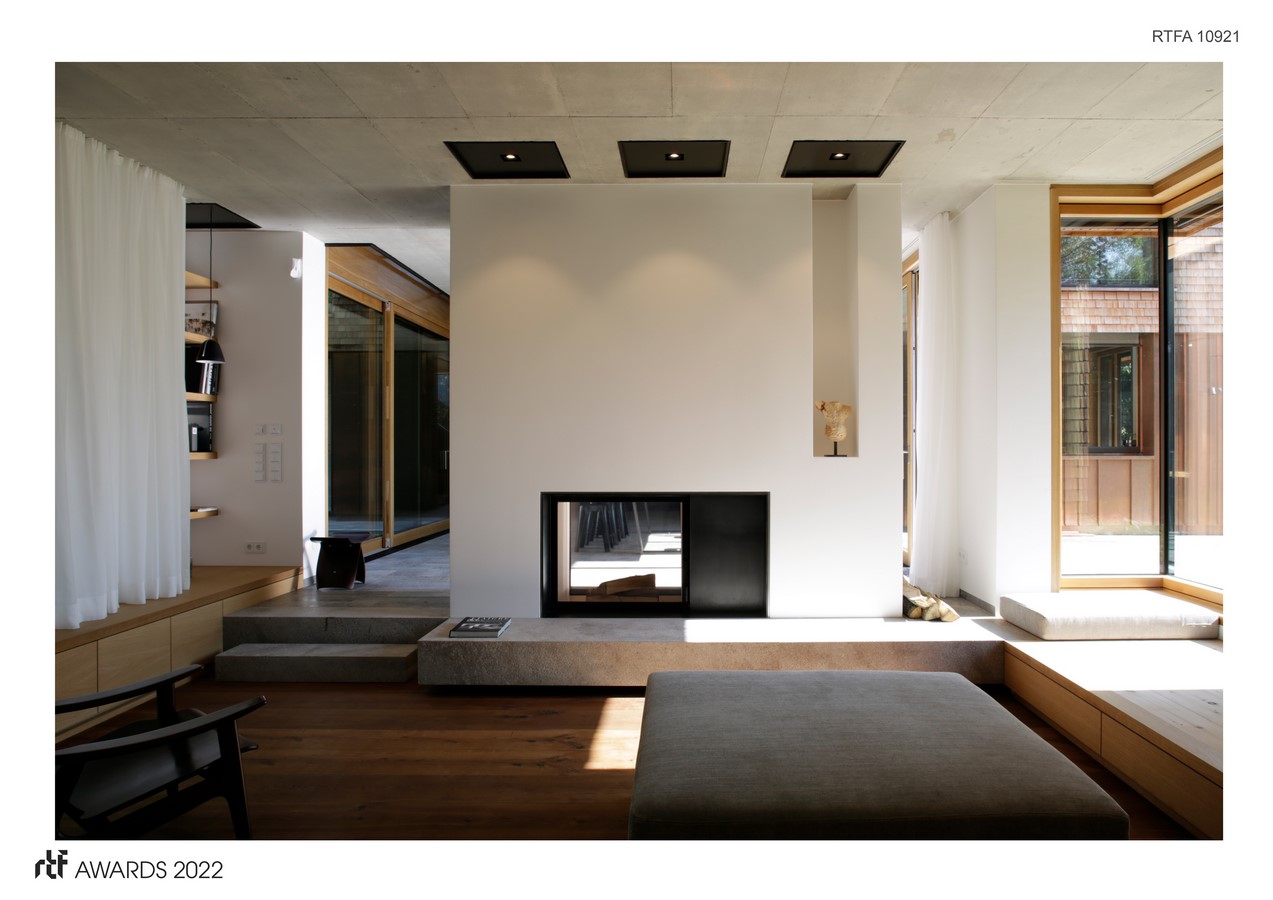
The quality and beauty of the project lay in hidden details, in the surprising views, in the play of light and shadow, and in the integration of landscape, garden, and interior into a Gesamtkunstwerk, an integrated and holistic masterpiece of architecture
The interior design’s concept focuses on light and simple materials.
The space makes the interface between concrete ceilings and wood body felt. A central Chimney defines the open kitchen-dining area and is the center of the wooden floor sunken Living room.
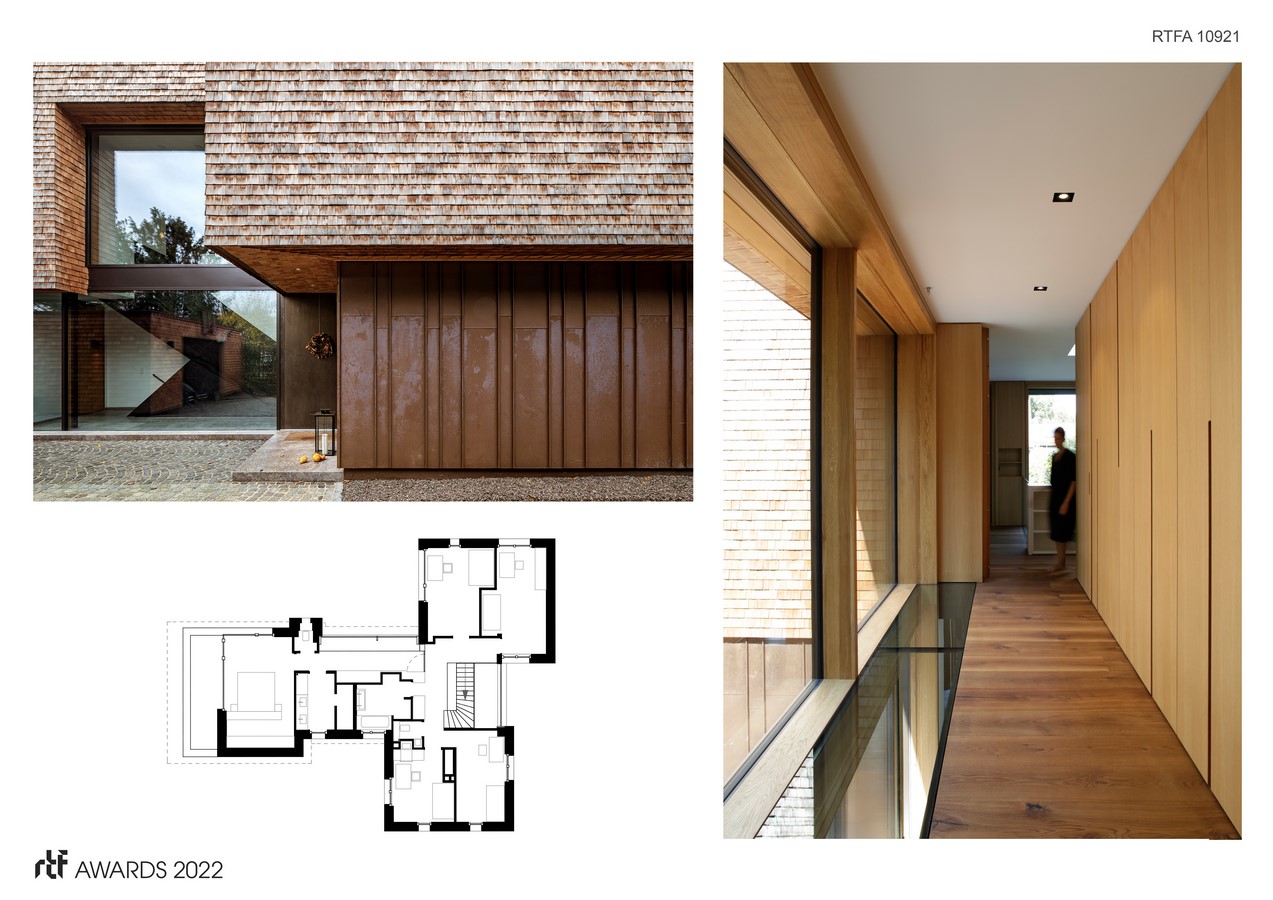
Through the poetic dimension of natural light, the discovery of shadow, and the light touch of sunlight, rooms were created with the intention to touch the heart and soul. The art of controlling the natural and artificial light in the interior concept brings an immediate physical involvement of the people in the changing seasons’ underlines the volatility of the reality and the interdependence between humans and the natural environment. This requires an organic merge between architecture and nature.
Terms such as generosity, Flexibility and honesty, lightness and transparency, gentleness, dignity and elegance, describe perfectly the inside and outside feeling of the building. An irregular cedar shingle cladding wraps around a copper clad basement.

