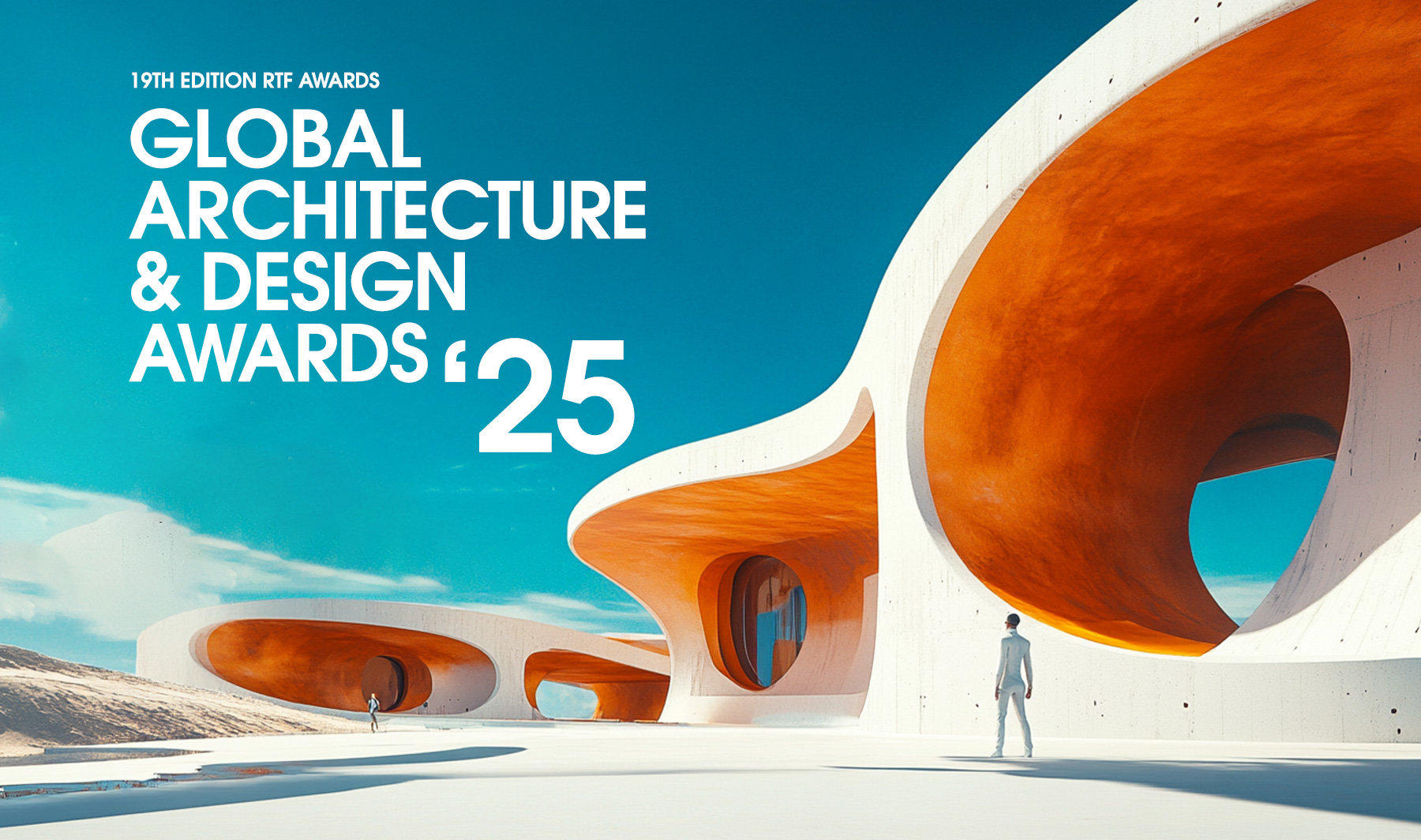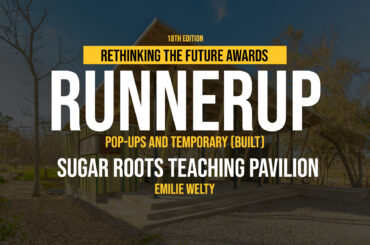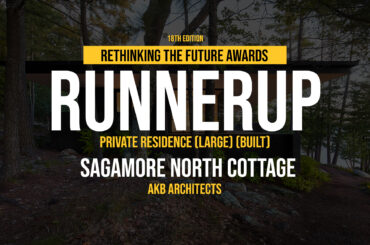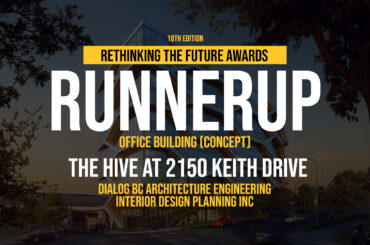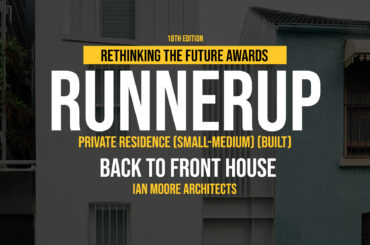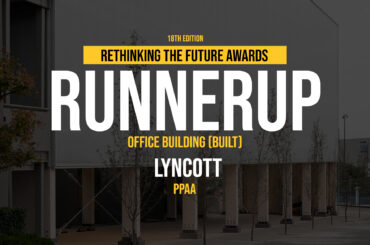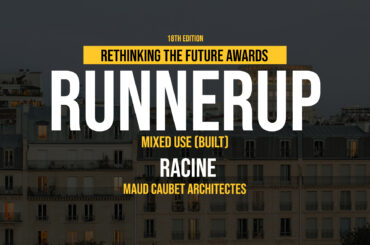Jury Members
Rethinking The Future Awards
Jury Members for Architecture, Construction and Design Awards 2020 are yet to be announced, below is the list of previous jury members of RTF Awards.
Entries are carefully evaluated by an internationally influential jury panel composed of established scholars, esteemed professionals, prominent press members, creative design professionals and experienced entrepreneurs who devote great care and attention to details while voting each entry.
RTF Awards Jury Panel
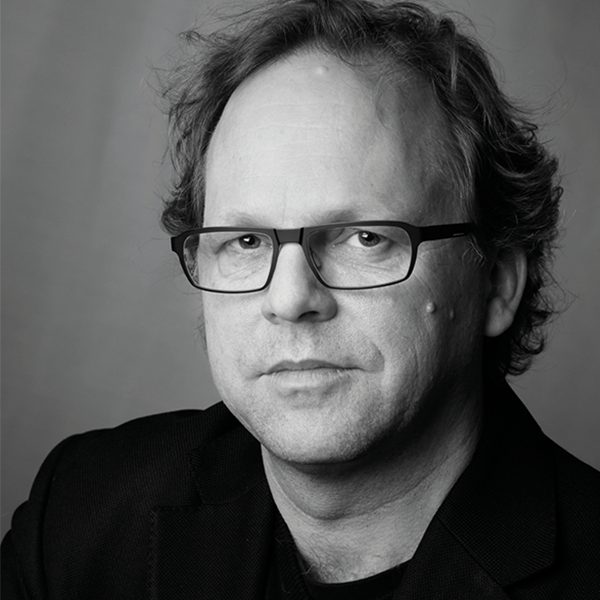
Roger Riewe
Board of Directors
The Graz University of Technology
In the realm of architecture Roger Riewe deals with architectural topics beyond form, with architecture as a background, of everyday life, and its sensation and signatureless architecture. In the field of technology he focuses on new materials and their use in architecture and on the demand for as yet unavailable materials as a demand of architecture.
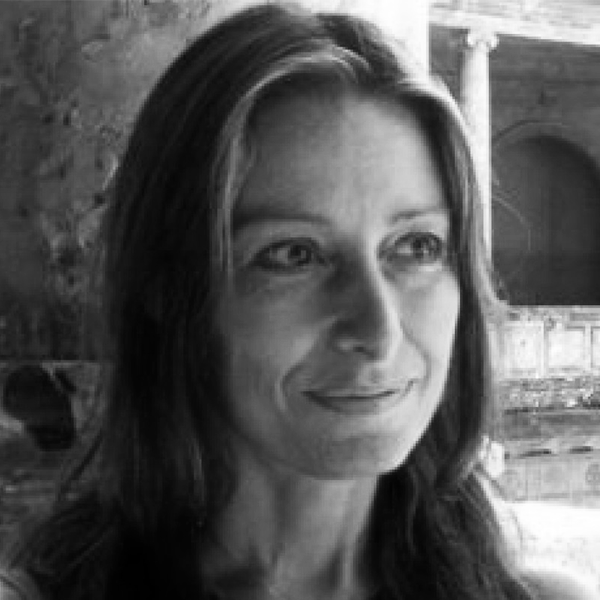
Castellani Francesca
Iuav University of Venice, Professor
Associate professor of history of contemporary art. She is coordinator of the research group on the Venice Biennale in the international project Visualizing Venice (Iuav University of Venice – University of Padua – Duke University). It is part of the college of teachers of the Inter-University Research Doctorate in History of the Arts of Venice.
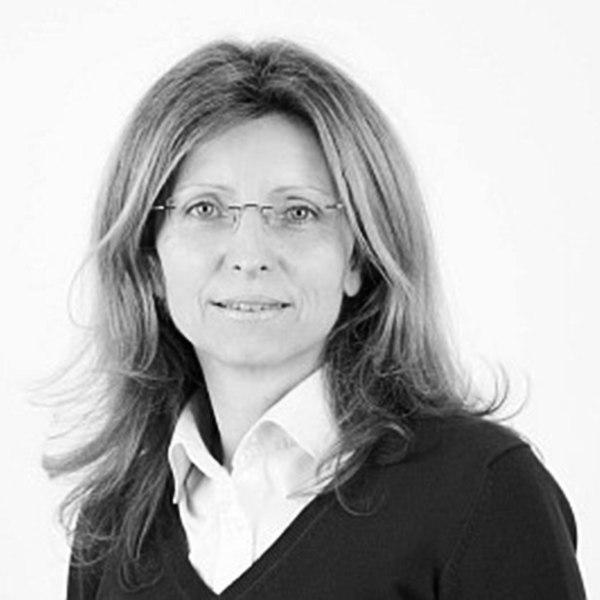
Stavric Milena
Professor
The Graz University of Technology
Stavric Milena graduated from the University of Belgrade and worked as an assistant and lecturer at the University of Belgrade from 1994 to 2004. Since 2004 she has taught at the Graz University of Technology, at the Faculty of Architecture, at the Institute of Architecture and Media and has been Assistant Professor since 2014. She is a visiting professor at the Academy of Fine Arts in Vienna, at the Joanneum University of Applied Sciences in Graz and at the University of Novi Sad in Serbia and has given guest lectures at several universities – Mexico, Hamburg, Istanbul, Maribor and Banja Luka – as well as several lectures at various universities in Europe within the framework of research projects aiming at the implementation of digital technology in architecture and education. In addition, she continuously organizes exhibitions of her students’ work.
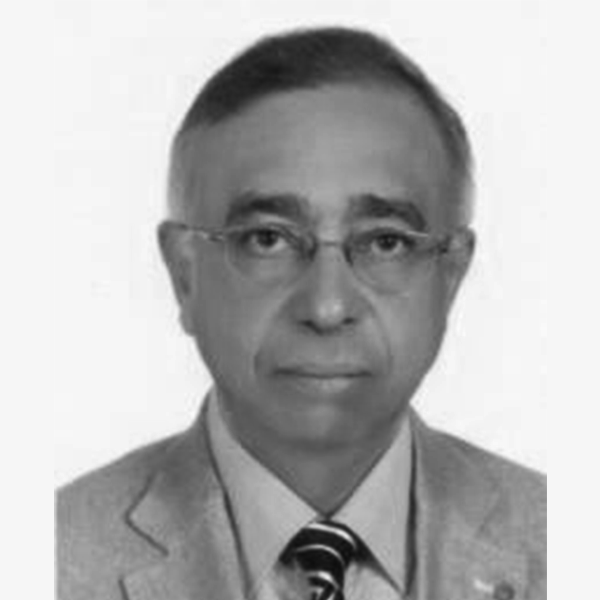
Ahmed S. Attia
Professor
Jordan University of Science & Technology
Ahmed S. Attia is a Professor, Department of Architecture & Design, College of Architecture & Design, and Jordan University of Science & Technology, Jordan. Also, Emeritus Professor, Department of Architectural Engineering, Faculty of Engineering, Alexandria University, Egypt. Ph.D., M.Sc., B.Sc., in Architectural Engineering, Egypt& Diploma in Health Facility Planning, UK. An educational experience for 45 years, in Architectural Design, History & Theory of Architecture, in Egypt, Lebanon, USA, Bahrain & Jordan. Also, Attia has experience in the Accreditation process with both RIBA and NAAB and practiced as a Consulting architect in Egypt, and as an international advisor with World Bank & WHO /UN, in Yemen & Northern Iraq. Prof. Attia has published several articles in History, Theory of Architecture, Architectural Design, and Health Care Facility Planning & Urban Planning
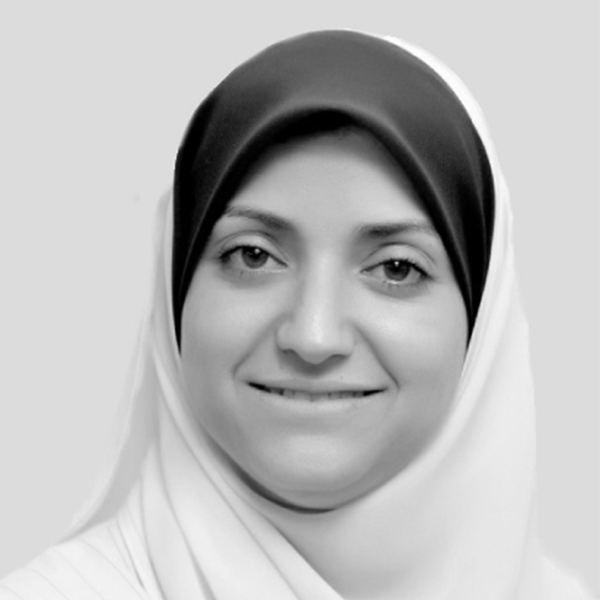
Omaimah Al-Arja
Professor
German-Jordanian University
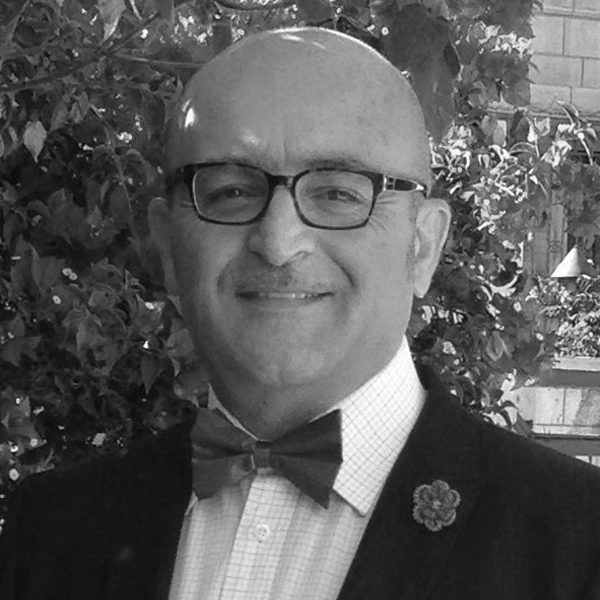
Khaled Kamal Tarazi
Professor
University of Petra
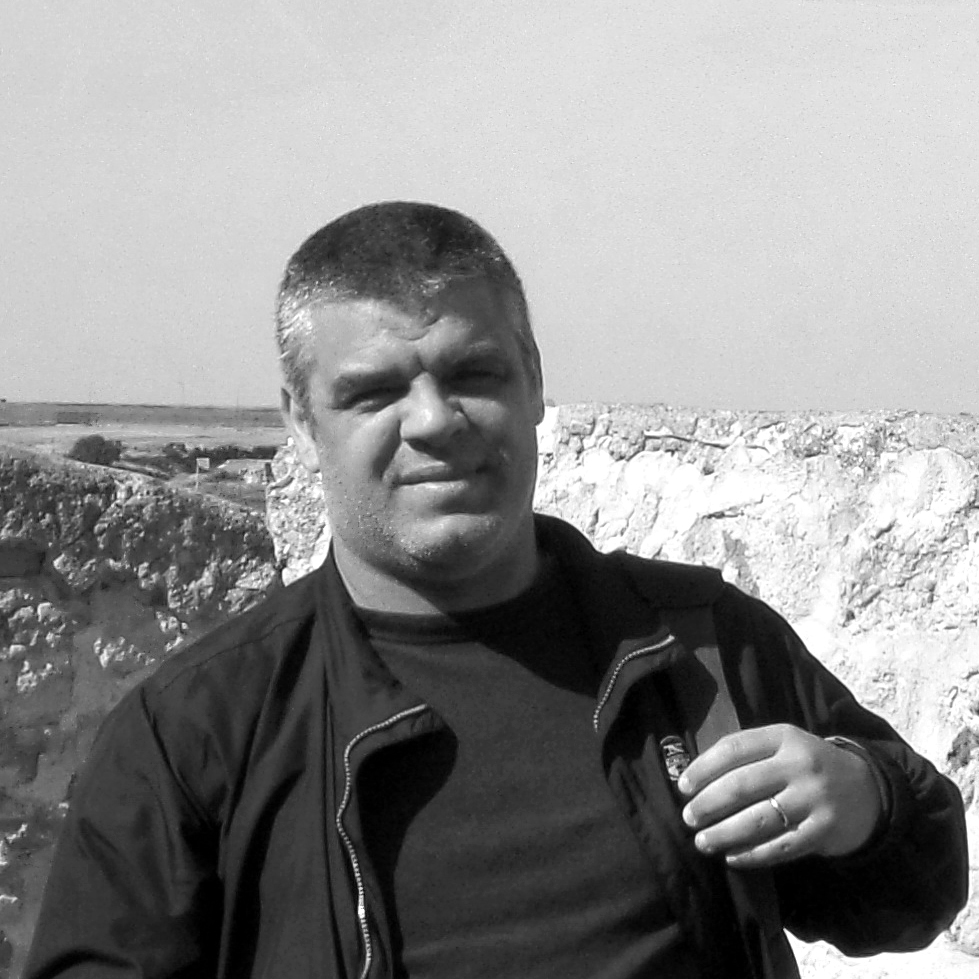
Atzeni Carlo
Professor
The University of Cagliari
He is a Ph.D. researcher in Building Engineering and Full Professor in Technical Architecture and Design. At the Faculty of Engineering and Architecture of Cagliari he is the coordinator of the Degree Course in Science of Architecture and professor of Integrated
Laboratory of Design and Construction of Architecture 3. His fields of study and research are: rehabilitation and recovery of traditional and historical Architecture, new forms of habitat in rural landscapes and colonial modern architecture. His research activity applied to project-making has been awarded several prizes and special mentions in national and
international architecture competitions.
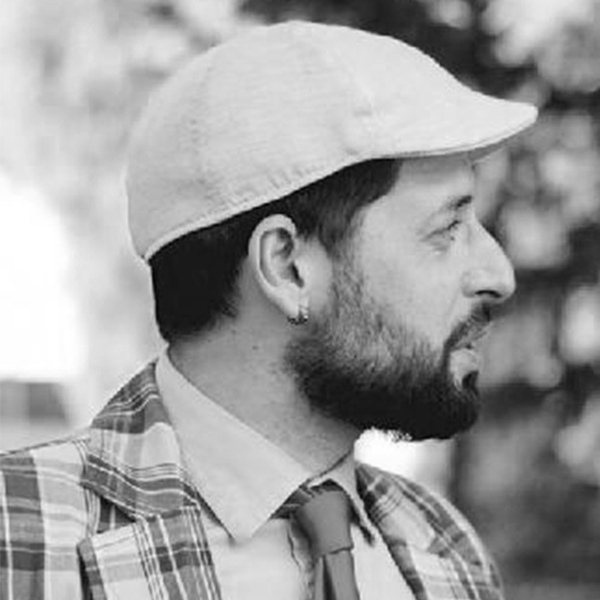
Peter Stefanov
Varna Free University
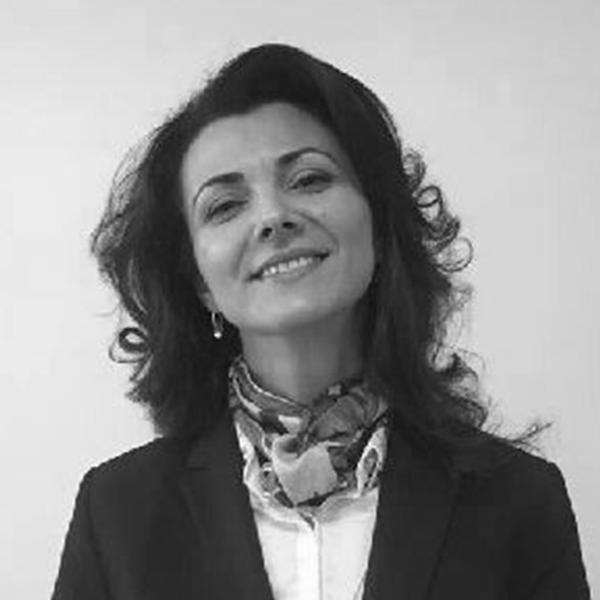
Tsveta Zhekova
Varna Free University
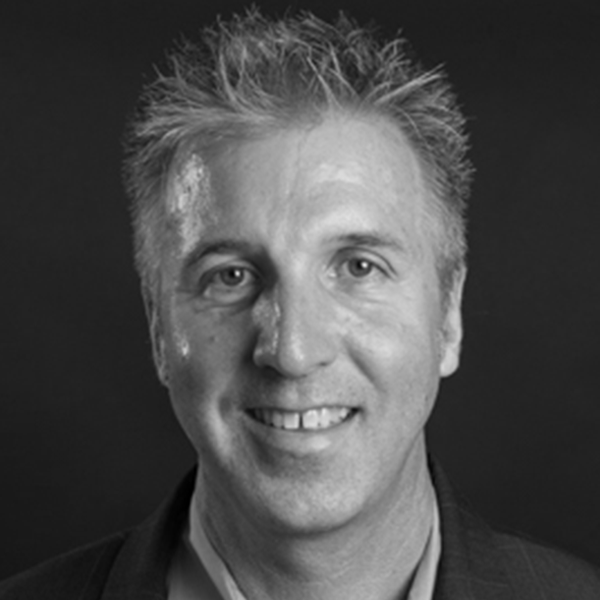
Michael Jenson
Professor
University of Colorado Denver
Michael K. Jenson is the Assistant Vice Chancellor for Research and Creative Activities at the University of Colorado Denver. He has a diverse background in the humanities with a Bachelor of Science in Architecture from the University of Texas, Arlington, a Masters in Architecture from Columbia University, and a PhD in Philosophy from the University of Edinburgh.
Alongside his role in the Office of Research Services, Michael is an Associate Professor of Architecture and Associate Dean for Academic Affairs & Operations in the College of Architecture and Planning. His teaching and research explores innovative interdisciplinary dialogues that are transforming design practice, the relationship between architecture and philosophy, and the creation of distinct cultural identity in the wake of globalization. He has published in journals such as Open House International, Drain Magazine, The Journal of Architecture, The Journal of Utopian Studies, and MONU (Magazine on Urbanism) as well as contributed to the books Design Studio Pedagogy: Horizons for the Future and Global Media, Culture, and Identity.
Previous Jury Members

Angela Lee
Principal, Asia Pacific Managing Director
HKS Architects, Singapore
As managing director of Southeast Asia, Angela is responsible for the overall performance and strategic
direction of HKS in that region. She has 24 years of healthcare planning experience and participating in the design and planning of over 12 million square feet of healthcare projects worldwide. These LEED and JCI Accredited medical projects have ranged in size from 15,000 to 3.5 million square feet with bed counts from 30 to 1,650 beds. Angela’s projects have been honored with design awards from both the AIA and Modern Healthcare. She has been recognized in publications such as Healthcare Design, Health Facilities Management, Healthcare Design Ideas and Medical Construction and Design.

Bodek Moti
Faculty, Department of Architecture
Bezalel Academy of Arts and Design, Jerusalem ISRAEL
Moti Bodek is an Israeli architect, the owner of the firm Bodek Architects based in Tel Aviv, and a senior lecturer at the Architecture department in Bezalel Academy of Art and Design, Jerusalem. In 1991 he began teaching at Bezalel, and in 1995 he received his M.P.A degree from Clark University, Massachusetts, USA. From 2001 to 2004, Bodek served as deputy head of the Architecture Department at Ariel University. Currently he is a senior lecturer and the Head of Lecturers Organization at Bezalel Academy of Art and Design. Bodek was one of the founders of staff organization boards at higher education institutions, and also served as Deputy Chairman.

Chiu Kuo Wei
Director, Regenerative Earth and Anthropocene Design (READ),
Assistant Professor, PhD
Tunghai University, TAIWAN
Chiu Kuo Wei has done Phd in Architecture, SDE from National University of Singapore in 2013. He did Masters in Urban Development and Design from University of South Wales, Australia in 2002. His research areas are Sustainable Urbanism and Future Cities, Syncretic Urban Morphology, Planning and Design, Intelligible Urban Form & Biomimicry, Ancient Urbanism & Spatial Datum, Tangible and Intangible Heritage of Monuments and Sites. His dissertation was nominated by the Department of Architecture, School of Design and Environment at the National University of Singapore with outstanding theses in the areas of Environmental and Sustainability Research for the World Future Foundation (WFF) PhD Prize for Academic Year 2013-2014.
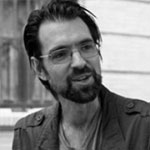
Daniel Canogar
Artist, Madrid, SPAIN
Daniel Canogar received an M.A. from NYU and the International Center for Photography in 1990. He presently lives and works in Madrid and New York City. He has created numerous public art pieces, including Waves, a permanent sculptural LED screen for the atrium of 2 Houston Center, Houston; Travesías, a sculptural LED screen commissioned for the atrium of the European Union Council in Brussels during the Spanish Presidency of the European Union in 2010; Constelaciones, the largest photo-mosaic in Europe created for two pedestrian bridges over the Manzanares River, in MRío Park, Madrid; Helix, a permanent LED sculptural screen made for Quantum of the Seas, a Royal Caribbean cruise ship and Clandestinos, a video-projection presented on various emblematic monuments including the Arcos de Lapa in Rio de Janeiro, the Puerta de Alcalá in Madrid and the church of San Pietro in Montorio in Rome.

Eric Gannon
Studio Director, Principal
Gensler, Chicago, USA
As a Principal and Studio Leader, Eric made his career in redefining the design process from the perspective of the community, the environment and the city at large. He joined Gensler in the New York office in 2006 before transitioning to the Chicago team in 2013. In his time here, Eric has solved some of Gensler’s most complex problems through an inclusive and adaptive leadership style. He has extensive experience completing projects for clients in financial firms, professional services, technology and consumer goods industries — bringing a sharp perspective and clear humility that inspires clients and colleagues alike. Eric is a Registered Architect and holds a Bachelor of Science in Architecture from The Catholic University of America and a Master’s of Architecture from New Jersey Institute of Technology.
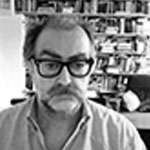
Guido Zuliani
Assistant Professor, Department of Architecture
The Irwin S. Chanin School of Architecture, USA
Guido Zuliani is an architect and an educator. He graduated ‘summa cum laude’ from the Università IUAV di Venezia in the summer of 1980. In 1982, after the license exam, he became a registered architect. After graduation Mr. Zuliani began his academic activity as researcher at the Dipartimento di Progettazione Edilizia of the Università IUAV di Venezia until 1985. In the summers of ’94 and ’95 Mr. Zuliani co-founded and directed the International Workshop for Architecture and Urbanism in Venezia that had seen the participation of students from USA, Italy, Germany and Denmark. In 1996 Mr. Zuliani was shortlisted for the position of Resident Artist and Director of the Architecture Department at the Cranbrook Academy of Art and since 1998 Mr. Zuliani is an elected member of the Accademia degli Sventati in Udine, Italy, an Academy of Science, Letters and Arts founded in 1606.

Michael Kang
Healthcare Design, Design Leader
SmithGroupJJR, Washington D.C., USA
Michael leads SmithGroupJJR’s design review committee, which ensures that all the firm’s projects live up to the highest design quality standards. He applies the same discerning eye to his own work. Michael has served as principal designer on many of SmithGroupJJR’s most notable international projects: the award-winning Postech Digital Library at the Pohang University of Science and Technology in Korea, and Shuguang Hospital in Pudong, China, the country’s first to combine the practices of Chinese and Western medicine. SmithGroupJJR was selected as the planning and design architect for the China project as a result of an international design competition among leading healthcare architects.
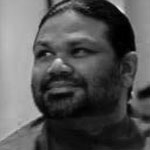
Narein Perera
Senior Lecturer, Department of Architecture
University of Moratuwa, SRI LANKA
A Senior Lecturer at the Department of Architecture, University of Moratuwa, with a teaching and research focus on climate sensitive design at both, building and urban scales, strives to apply ‘lessons-learnt’ in his practice. The practice, now over ten years old, has been quite successful over the years, winning recognition for design, both locally and internationally. On the international `stage, he was awarded the ‘Architecture Asia Award for Emerging Architects’ as a part of the Asian Congress of Architects sessions in Malaysia, 2014. In his home country of Sri Lanka, he was the recipient of the ‘Young Architect of the Year’ in 2010 and Sri Lanka Institute of Architects, awards for Design excellence in 2007 and 2011.

Paul Ubranek
Design Leader, SmithGroupJJR
Detroit, Michigan, USA
He has served as lead designer on world-class scientific research labs, academic buildings, R&D facilities and museums, including the Facility for Rare Isotope Beams on the Michigan State University campus, and the First Automotive Works R&D center in Changchun, China. “I always consider the trust clients extend to me to create architecture for them,” notes Paul. “It is a privilege I don’t ever take for granted. These clients have great expectations; to create works that exceed those expectations is a challenge I relish.” As for what the future holds, “I want the flying car,” he declares. “The engineers promised us that when I was a child. Now it’s time to ante up.”
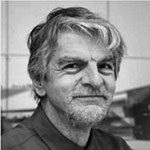
Ranko Zuvic
Senior Instructor, Department of Architecture
University of Colorado Denver, USA
“As an architect, my primary commitment is toward helping people make places – places in which people can thrive, interact, and do good work. In other words, to simply be in more ways than one. Within the place making, I am particularly interested in the rigorous intertwining of the practical and the poetic. I feel that the practical and the poetic together help us create a more socially responsible, experientially palpable, effective, physically engaging architecture in which many can participate.”
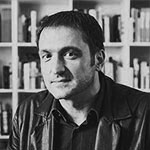
Saša Begović
Director, Regenerative Earth and Anthropocene Design (READ), Assistant Professor, PhD
Tunghai University, TAIWAN
Chiu Kuo Wei has done Phd in Architecture, SDE from National University of Singapore in 2013. He did Masters in Urban Development and Design from University of South Wales, Australia in 2002. His research areas are Sustainable Urbanism and Future Cities, Syncretic Urban Morphology, Planning and Design, Intelligible Urban Form & Biomimicry, Ancient Urbanism & Spatial Datum, Tangible and Intangible Heritage of Monuments and Sites. His dissertation was nominated by the Department of Architecture, School of Design and Environment at the National University of Singapore with outstanding theses in the areas of Environmental and Sustainability Research for the World Future Foundation (WFF) PhD Prize for Academic Year 2013-2014.

Stephanie Marie Bayard
Adjunct Assistant Professor, Department of Architecture
Pratt Institute, Brooklyn, USA
Stephanie Bayard teaches design studio and urban design seminars. She received her Architecture Diploma with distinction from Paris La Villette, France, and her MsAAD from Columbia Unviersity. Previously, she taught at Ohio State and Rensselaer Polytechnic Institute. She founded aa64 with Phillip Anzalone, as an experimental practice focusing on design, digital fabrication and material construction in USA and Europe. Their work has been published and exhibited at the AIA NY Center for Architecture.

Sven Shockeyć
Board of Directors, Design Leader, Firm Leader
SmithGroupJJR, Washington D.C. USA
“Architecture really is a multi-headed beast,” states Sven, and he means that in a good way. “It’s why I went into the field. I like that each project has untapped potential. But I did not anticipate that I would be working on so many different types and scales of projects, which I really enjoy.” As senior designer in the Washington, DC Workplace Studio, Sven has contributed to a variety of mixed-use, commercial and institutional projects from DC to India. Perhaps endless untapped potential is what draws Sven to music, too. He plays and listens to music as a creative outlet and, if not for architecture, would have pursued a career in sound design. He even has a desire to master the oud, an obscure pear-shaped stringed instrument with origins in the Mideast and North Africa. Other cultures clearly pique his interest: If he could go anywhere in the world, “I would take a private train across China with my family, with tours, hiking, and feasting along the way.”
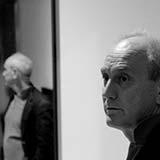
Antonello Stella
Professor of Architectural Design, (Partner)
University of Ferrara, (n!studio), Ferrara Area, Italy
From November 1990 to March 1998 he carries out didactic and educational activity within Design studio I and II held by prof. Giangiacomo D’Ardia in University of Chieti-Pescara, School of Architecture, holding design seminaries entitled “Infrastructure Design”, with particular attention to rail and river infrastructures. Within the course he carries out a series of theoretical lessons and is assistant supervisor to some graduation thesis. Works by students in 1993-94 and 1994-95 are exposed at the exhibition “Inventing a new landscape – 50 projects for the port area of Ortona” in Ortona, Palazzo Farnese february 9 to march 1 1996 and published on the catalogue “Progetto Ortona” within the series “Ossimori” by D.A.U. from University of Pescara.
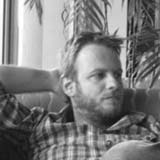
Fabiano Micocci
Co-founder, NEAR architecture
Greece
Dr. Fabiano Micocci is an architect working on the relationship between public spaces and landscape, architecture and geography. He is a founding member of NEAR architecture, a network of architects working on small and large scale design as well as theoretical research. He graduated from University Roma Tre in 2002 with the thesis “Study Center for the Regional Landscape Painting in the Lazio” that received the XV International Symposium of Urban Culture award at Camerino, Italy. His PhD degree, obtained from the University of Florence (2010) with the thesis “Mediterranean Topographies: Michelucci,Tàvora Pikionis and the idea of the Mediterranean 1945-1964”, was focused on architectural practice in the Mediterranean after WWII.
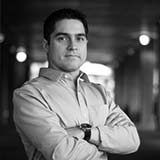
Jack Ossa
Associate, Gensler
North Caroliina, USA
Jack has an infectious passion for design, always interested in the intersection of business, creativity, and culture to generate value and enhance experiences. His personal mission is to empower people to be leaders and pursue their dreams with passion through the power of design. He is an architect and digital design leader in Gensler’s Charlotte office. Some of his most notable projects include the worldwide corporate headquarters for SPX Corporation and the new office building The Duke Endowment foundation.

Joana Dabaj
Principal Coordinator and Co-founder Catalytic Action
United Kingdom
Joana holds a BSc degree in Architecture from the American University of Beirut and an MSc in Building and Urban Design in Development from the University College of London. She has developed her experience around architecture, sustainable development, cultural heritage, migration and human rights across several contexts in Lebanon, UK, Syria, Iraq, Greece, Cambodia, Brazil, Colombia and Thailand. Her recent practice revolves around working closely with communities following a bottom up design approach
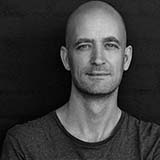
Jonas Sangberg
Partner, POLYFORM Architects
Copenhagen , Denmark
Jonas Sangberg is a partner in Copenhagen-based POLYFORM Architects. Jonas works in all areas of the architectural field ranging from planning, buildings and to product design, and he is involved from research and concept development to planning and design. His forte is tying projects together in such a way that unique, whole solutions are created based on the given conditions, and where the context and the financial aspect are thought into the project. Partner, Arkitekt MAA, MDL
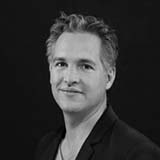
Luis Etchegorry
Director, Founder, NE-AR
Germany
NE—AR has considerable experience and knowledge in complex assignments in the field of architecture, urbanism and interior design, throughout various scales and stage levels. These ranges from product design to urban master plans, through small private refurbishments, residential, retail and infrastructural projects. Another NE—AR focus lies in temporary conceptual work –exhibition and installation design- allowing us to put into practice some of our research ideas.
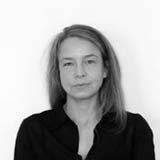
Maria Hurtado de Mendoza
Associate Professor, New Jersey Institute Of Technology
New York, USA
International, award winning architect and the co-founder of estudio.entresitio, Maria Hurtado de Mendoza is an associate professor in the College of Architecture and Design at New Jersey Institute of Technology. Prior to NJIT, she was a faculty member of the Madrid School of Architecture at the Polytechnic University for 15 years, and visiting critic at the School of Architecture, Cornell University.

Maria Luigia Micalella
Co-FOunder, C.A.O.S. Studio
Italy
Accaemico year 2007/2008 she graduated in Architecture at the University of Rome “Sapienza”, Faculty of Architecture “Ludovico Quaroni”. In 2009 she specializes with a thesis on the LEED Standard, at the International University Master’s Degree in Project Management Architecture Complex – Wisdom of the Rome Faculty of Architecture “Ludovico Quaroni” CAVEA – ENSAPLV – Paris. In 2010 he won his doctorate in Architecture Theory and Design – diap – at the Faculty of Architecture, Sapienza. She worked for years to design the course and composition of Synthesis, with prof. Pazzaglini and Design Workshop I with prof. Trasi. Tutor of workshops and Co-Thesis. She worked for two years in a study-group he founded in 2011 the study Architectural contamination.
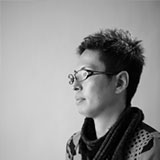
Moriyuki Ochiai
Director, Moriyuki Ochiai Architects
Japan
Moriyuki Ochiai, born in Tokyo, Japan, in 1973, is an architect and designer.
In 2008, he established his own studio, Moriyuki Ochiai Architects that is active in architectural, interior, furniture,landscape and industrial design. Their firm have won a numerous number of awards in Interior Design including Domus magazine, Japan Sign Design Association Awards etc.
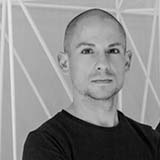
Nacho Toribio
Owner, External Reference Architects
Barcelona area, Spain
Nacho Toribio graduated in Escuela Técnica Superior de arquitectura de Madrid (ETSAM).
Later, he has worked in offices of international importance as FOA (London), NO.MAD (Madrid),
MATOS & CASTILLO ARCHITECTS ( Madrid) and WHY ART PROJECTS ( Barcelona).
Currently, he is partner director of EXTERNAL REFERENCE ARCHITECTS, (recently awarded with the prize New Italian Blood 2011) with projects undertaken as the Spanish Pavilion at the World Expo Korea 2012, exhibition pavilions for Yota Devices at Mobile World Congress in Barcelona, the loft – plateau for Uroz Chu, staging project for Barcelona Shopping Night 2013 and the computer room (for Intel) for FC Barcelona. Projects under development as the traveling exhibition that will display the dome of the Human Rights and Alliance of Civilizations at the UN in Geneva, by the artist Miquel Barceló and projects under competition as the Spanish Pavilion at the World Expo Milano. In addition to these projects focused on the ephemeral and exhibition architecture, the firm has developed many others with architectural and urban scales as the hotel- spa in Arta Therme (Italy), a hotel for Husa group in Berlin (Germany), the shopping mall and hotel for AEDES in Corso Buenos Aires in Milan (Italy), the new skyscraper for the city of Irkusk (Russia) or the master plan for aeronautical companies in Toulouse (France).

Randa Tukan
Director of Hospitality
Management Board Member HOK Toronto
Based in Toronto, Randa Tukan, IDC, LEED AP BD+C, has more than 25 years of experience in interior architecture and design, both in Canada and around the world. As a leader of HOK’s Hospitalitypractice, she uses design to advance clients’ branding and positioning. Randa is fluent in English, French and Arabic.
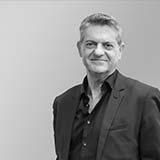
Simon Jackson
Director, Aedas
London, UK
Based in London, Simon is a highly creative individual and an award-winning designer with broad experience across many industry sectors. During his 27 years in professional practice, he has become an acknowledged expert, bringing an intellectual, challenging and strategic viewpoint to his clients. Simon is passionate about how design can make a valued difference to his clients’ organisations and their projects. He is renowned for fostering dynamic relationships with end users, developers and real estate brokers to ensure that his innovative and creative design solutions will have a positive impact. – MSIAD (Environmental Studies).
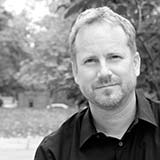
Trevor Lee
Owner, Superafutures
USA
Trevor started Suprafutures in 2013, as a result of the collaboration with the Land Art Generator Initiative and is currently working on several sites for the installation of Windnest. He is a registered landscape architect.
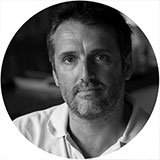
Urko Sanchez
Principal Architect, Urko Sanchez Architects
Kenya
Born and raised in Madrid, Spain, Urko Sanchez began his architectural studies in 1988. It took him 10 years to complete his coursework because of a huge passion for travel. “From the time I was very young, I have always loved traveling,” says Urko. “I’ve been in more than 40 countries.” From Canada to Argentina, from India to Africa, Urko has seen a great deal of the world. Urko Sanchez Architects is an award-winning Kenya and Spain-based boutique architectural firm renowned for excellence in design.

Vicki Scuri
Director, VS siteworks
Washington, USA
The focus of Vicki Scuri’s practice is community-based design for infrastructure, with emphasis on community identity through awareness of place, history and culture. For more than 25 years, I have participated on design teams across the US, creating holistic environments, often becoming local landmarks, reflecting collective values, shared histories and symbolic meanings that enrich and extend our lives through day-to-day experience and collective memory.

David Simister
Creative Director, Aedas
BA Hons BArch
David is a long standing Civic Trust Assessor and has served as an RIBA Awards judge. He won the CABE Building for Life Award and the RIBA Award for Chorlton Park Housing whilst at Stephenson Bell. Recently appointed External Examiner to Northumbria School of Architecture in Newcastle, David also maintains links with other Schools of Architecture. He is a member of ARB and RIBA and a Fellow of RIAS
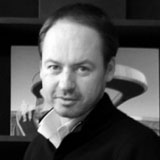
Michel Schreinemachers
Founder, NEXT Architects
Amsterdam, Netherlands
Michel Schreinemachers graduated from Technical University Delft in 1999 and founded NEXT Architects in 1999, with an exploratory attitude that has resulted in a diverse portfolio. NEXT Architects sees architecture as a slow but steady moving mass that evolves within a rapidly changing environment. NEXT was nominated for the AM NAi award 2008, the prize for best building of an architect under 40. Within our designs, we aim to strengthen the relation between the project and their surroundings. Our concepts derive from an analysis of the generic context in which our work takes place. We often initiate ‘unsolicited’ research alongside our design tasks and have learned that both activities strengthen one other. Whether we work as an architect, city planner or product designer, we must keep aware that everything we create is subject to change. Our designs respond to this by transforming along or giving resistance.
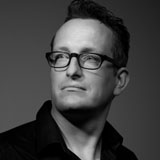
Helmut Kinzler
Associate, Zaha Hadid Architects
London, United Kingdom
Helmut joined Zaha Hadid Archtiects in 1988 as a designer and project architect. He has subsequently worked on a series of important architectural, design and exhibition projects. His current focus is the development and the realization of high-end residential projects.
Education:
Helmut has a degree and diploma from the Staatliche Akademie der Bildenden Künste, Stuttgart (1995 – 1996) as well as a Bachelor of Architecture diploma from University College, London (1998).
Teaching:
He has taught in the Bartlett School of Architecture and been a guest critic at the Barlett, University College London, the Architectural Association and other schools in London, Stuttgart, Berlin and Karlsruhe, Germany.
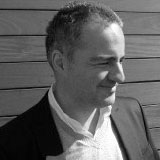
Pepe Gascón
Founder, Pepe Gascón Arquitectura
Barcelona, Spain
Qualified as an Architect at ESARQ (Universitat Internacional de Catalunya) in 2002 and as an Architectural Technologist at the EUPB (Universitat Politècnica de Catalunya) in 1997.
In 2003 he established Pepe Gascón Arquitectura, a multidisciplinary architectural consultancy with a young, creative and innovative team.
They develop architectural, urbanistic and interior design projects of varying scale and technical complexity, in both the public and private spheres with their own work methodology and orientation, combing a love for architecture with technical effectiveness and constructive pragmatism.
Their work has been published and exhibited in numerous publications and exhibitions, national and international.
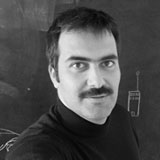
Pedro Campos Costa
Founder, Campos Costa Architects
Portugal
Campos Costa Architects was found at the end of 2007 as an interdisciplinary research and development practice to inform architectural design. The office has received numerous awards and honours, including: A.prize 2012 Exposynergy premia l’architettura “, promoted by Triennale di Milano; 2012 40 under 40 winners- Europe´s Emerging Young Architects and Designers; “Next Generation Award” for “Casa Não casa “; Magazine Metropolis, New York. An Honorable Mention in Gyeonggi International Ceramix Biennale – Seoul – South Korea; Awarded “Premio Signorini” – urban intervention in the garden corso Magenta, Organized by D’Ars Agency, Milan; Award Libero Ferretti “Dove Abita l’utopia” – organized by the foundation Libero Ferreti and Domus Academy – with the intervention “Landscapes Indivisible” in Rome.

Ulrik Raysse
Managing Director, Founding Partner at ARROW
Copenhagen, Denmark
Master in Architecture, Ulrik Raysse is Managing Director and founding partner at ARROW. Ulrik oversees Arrow’s performance as a business, focusing on the strategy and policy issues of the company. He comes from a position as owner at Henning Larsen Architects where he headed numerous award winning international projects. Ulrik has been active on the global scene for more than a decade leading large international multidisciplinary teams to success. The last years have been spent making use of his expertise on the African continent.
Ulrik is skilled in delivering commercial complex projects; such as the 265.000 m2 mixed use One Berkeley Court development, or the 50.000 m2 sustainable headquarters of the Spiegel Magazine. Ulrik also has the sensibility to deliver large public project such as 25.600 m2 National Concert Hall in Ireland with world class acoustic design. Ulrik is an experienced International Speaker and juror of International competitions. He is appointed external examiner at the Royal Academy of Fine Art.
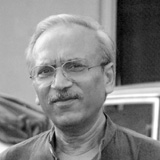
Vinod Gupta
Founder and Director, Space Design Consultants
New Delhi, INDIA
Graduated in architecture in 1969 from School of Planning & Architecture, New Delhi. He spent two years studying pre-fabricated housing in Denmark. From 1973 to 1989 he was full-time faculty of architecture at School of Planning & Architecture, New Delhi. In 1984 he completed his work for Ph.D. at the Center for Energy Studies, Indian Institute of Technology, Delhi. Among the special findings were the use of texture on buildings and the fragmentation of form to achieve cooling in the desert city of Jaisalmer.
He initiated the teaching of passive solar architecture and energy conservation in buildings at the School of Planning & Architecture, New Delhi and continues to be a visiting professor there. Vinod Gupta is advisor to the Delhi Urban Arts Commission, member of the Board of Studies and the Committee on Doctoral Programmes at SPA, member of the Technical Advisory Committee for GRIHA, the national green building rating system for India.

