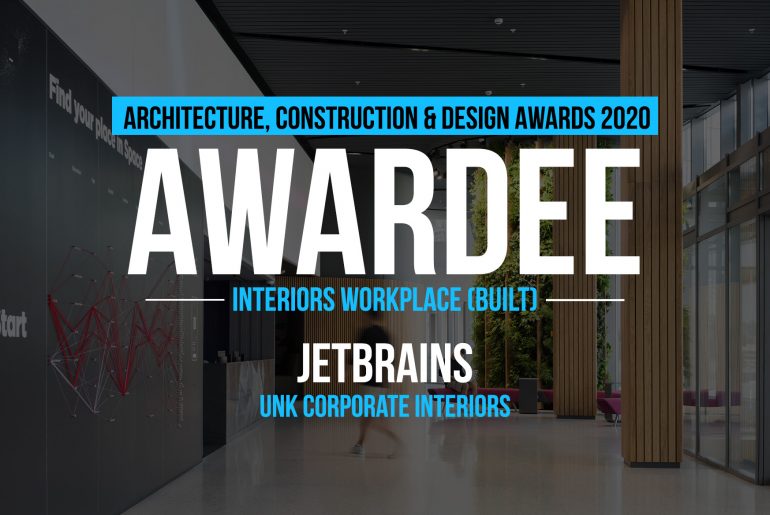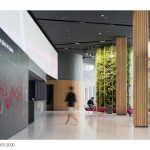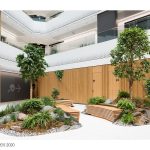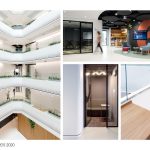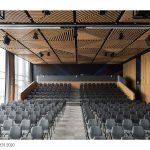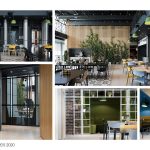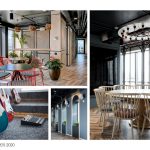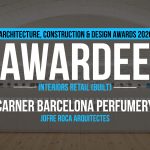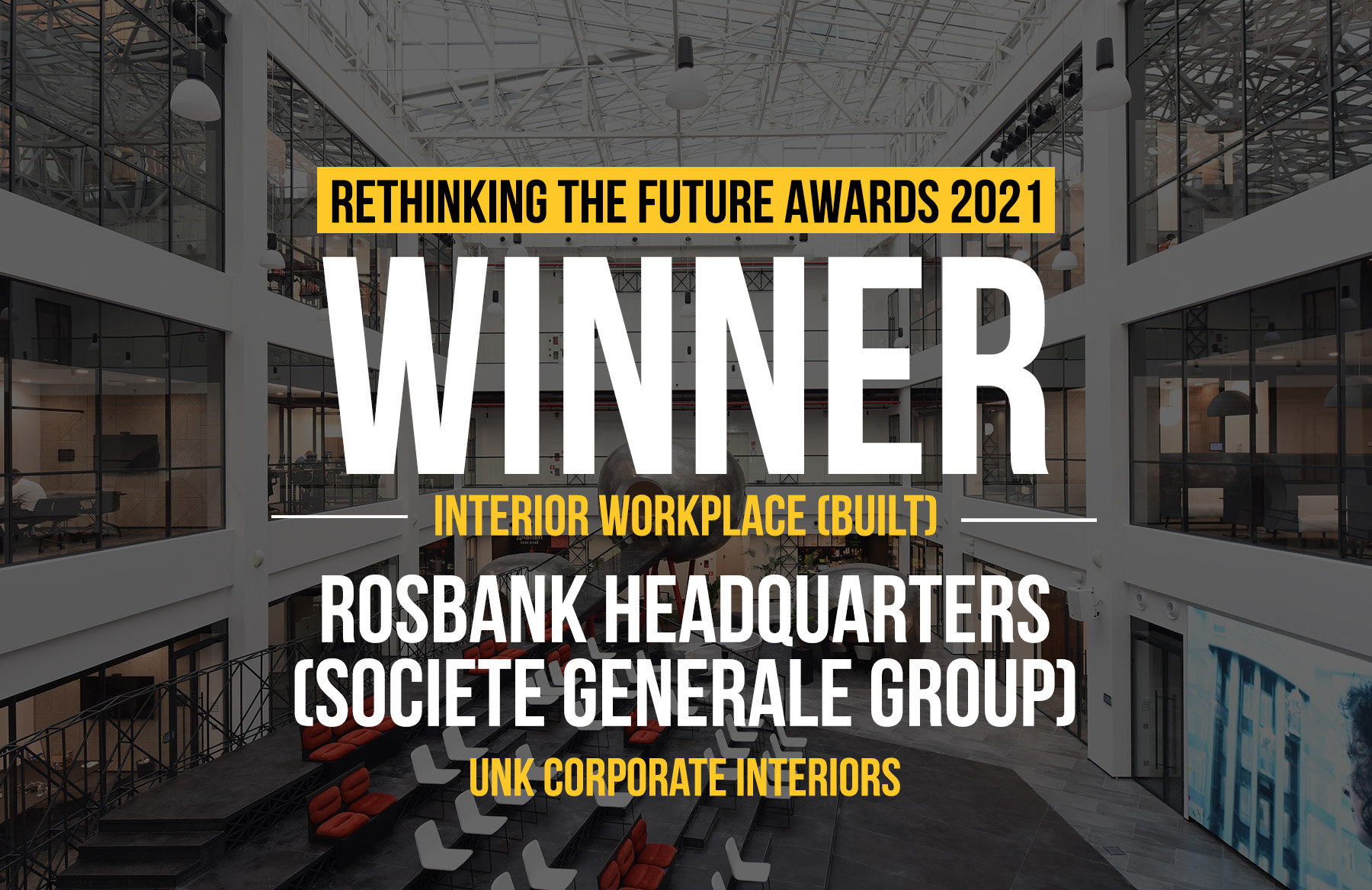The JetBrains office in Saint Petersburg is the largest workspace of the company, located on more than 25,000 square meters on the shore of the Gulf of Finland. The architects were challenged to rebuild the two towers and stylobate of the former apart-hotel and create a functional and most comfortable interior that meets modern work scenarios.
Architecture, Construction & Design Awards 2020
Third Award | Interiors Workplace (Built)
Project Name: JetBrains
Studio Name: UNK corporate interiors
Design Team: Nikolai Milovidov, Maria Derzhavina, Sergey Markin, Ivan Stebunov, Spartak Chinenikov, Artem Rybalko, Kirill Shuvaev, Anna Yuresko
Project manager: Evgeniya Chernysheva
Area: Saint Petersburg
Year: 2019
Location: 70 Primorsky prospect, building 1, Saint Petersburg
Consultants: AECOM
Photography Credits: Ilya Ivanov, Ekaterina Polyashova
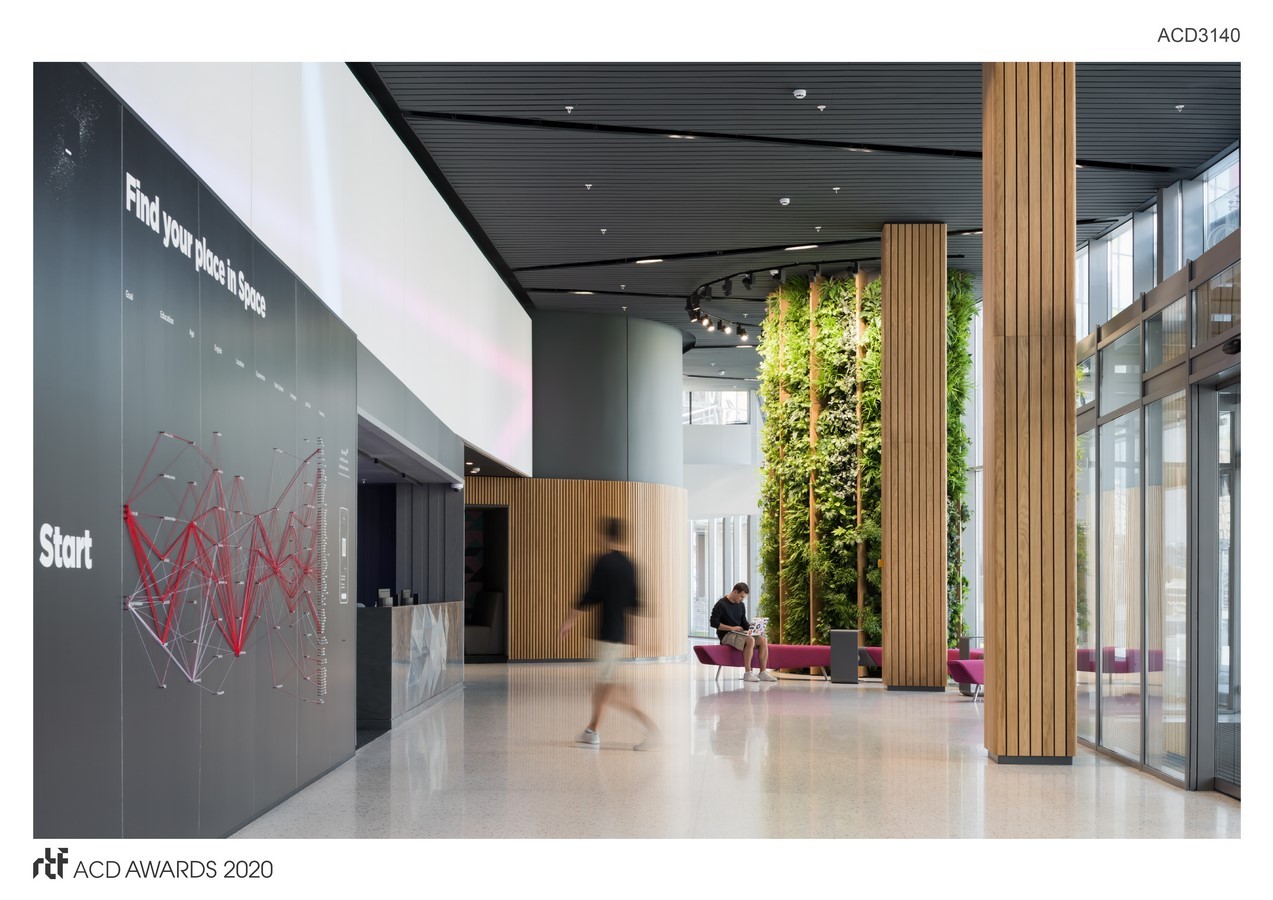
The spacious entrance group with a reception and a large interactive screen is oriented to the main facade of the building. Here high technology is integrated into the overall stylistic context but without the coldness typical of high-tech designs: dark colors, complex textures of wall finishes and natural textures of wood and stone add to the impression.
All major functional areas are centered around multi-light atriums that pierce both towers and are the pivots of the entire office. Bypass galleries are fully viewed from the lower to the upper levels – this allowed to create the end-to-end floor navigation by means of supergraphics.
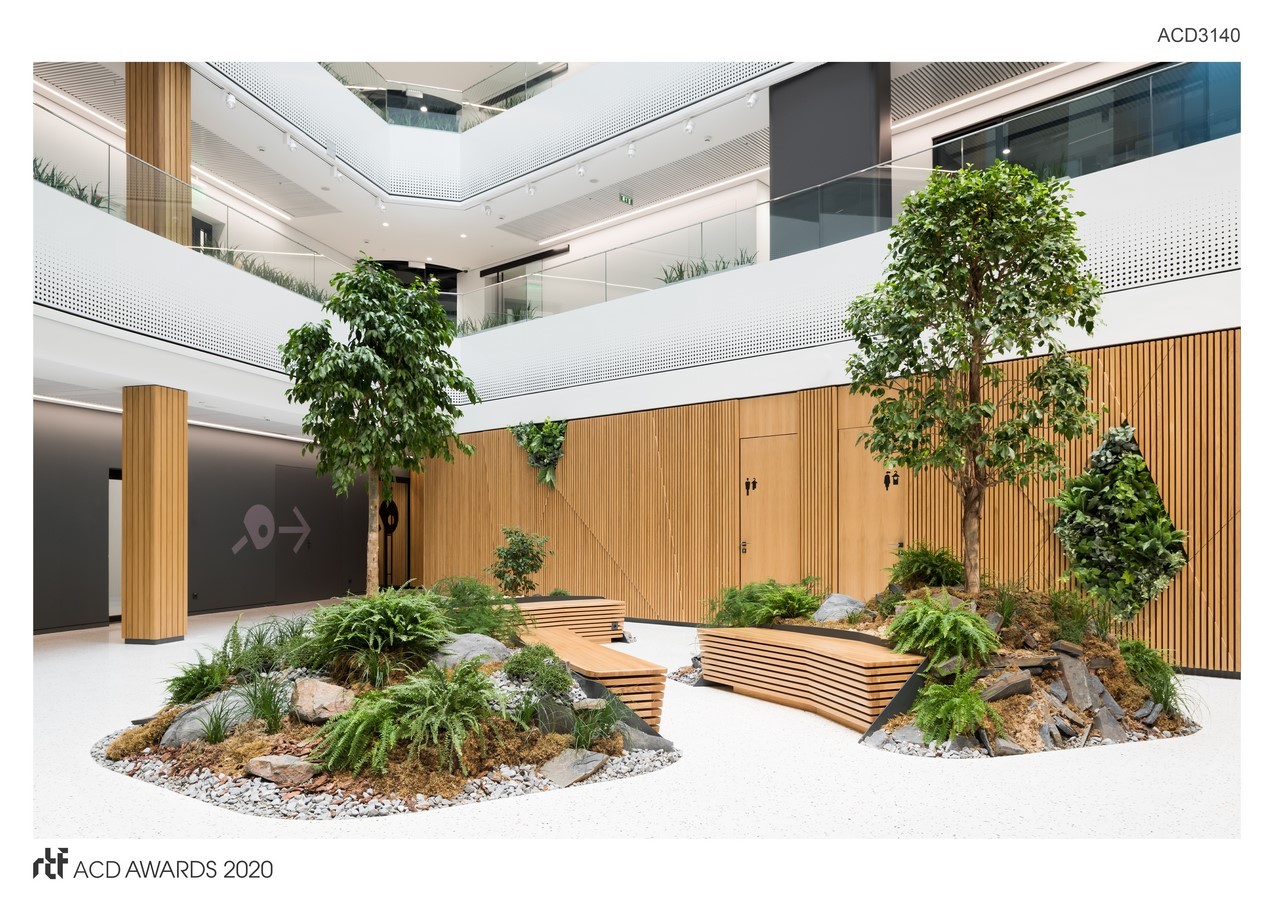
Since the atrium’s design shows quite an ascetic approach, the main emphasis here is on natural materials through which live greens make their way. Alpine hills with phytocompositions and dwarf trees constitutethe central part of the first floor.
Eight floors of two towers and a stylobate are housing both study rooms as well as truly multifunctional spaces.
On the upper floors of the office there are recreation areas with access to a circular outdoor terrace, which offers beautiful panoramic views of the Gulf of Finland, the Neva river, Zenit Arena and the Lakhta Center skyscraper. In the recreation zone one can enjoy the lounges, coffee points, a kicker room and a library.
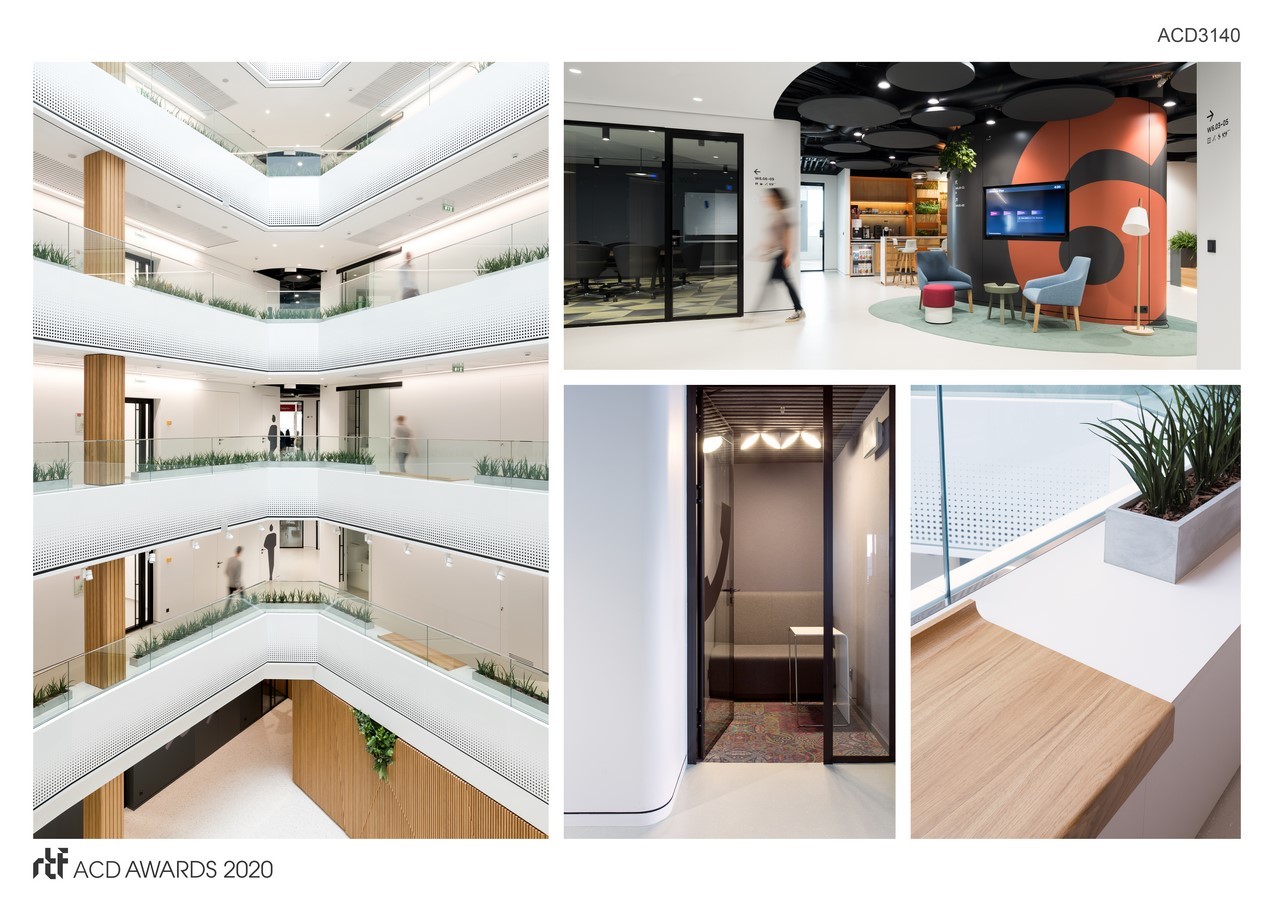
In addition to that, there is also a place to play billiards and other games as well as for the musical activities, and even a small cinema hall for the employees.
The ground floor, which is shared by both towers, houses training and conference rooms. The largest hall can be transformed to various formats of events and accommodates up to 400 guests.
For those who are eager to do some sports, there is a gym with massage rooms and a table tennis area. A two-level dining room with a full-cycle kitchen and own bakery is open to the employees from both towers. In the warmer months, they can chat with their colleagues on the outdoor terrace with a stunning view.

The designers were faced with the task of creating not only a modern interior that meets all the advanced scenarios of work, but also of making it as cozy, friendly and comfortable as possible, and integrating elements of the digital environment into it. In this context, workspaces are designed in neutral basic colours combined with some of more daring colours and elements in the warm textures of the tree.
Working areas are peculiar in the sense that there is a rounding of the internal and external corners when joining the partitions, which creates the soft touch effect and emphasizes the rhythmic and gradient structures of various finishing surfaces.
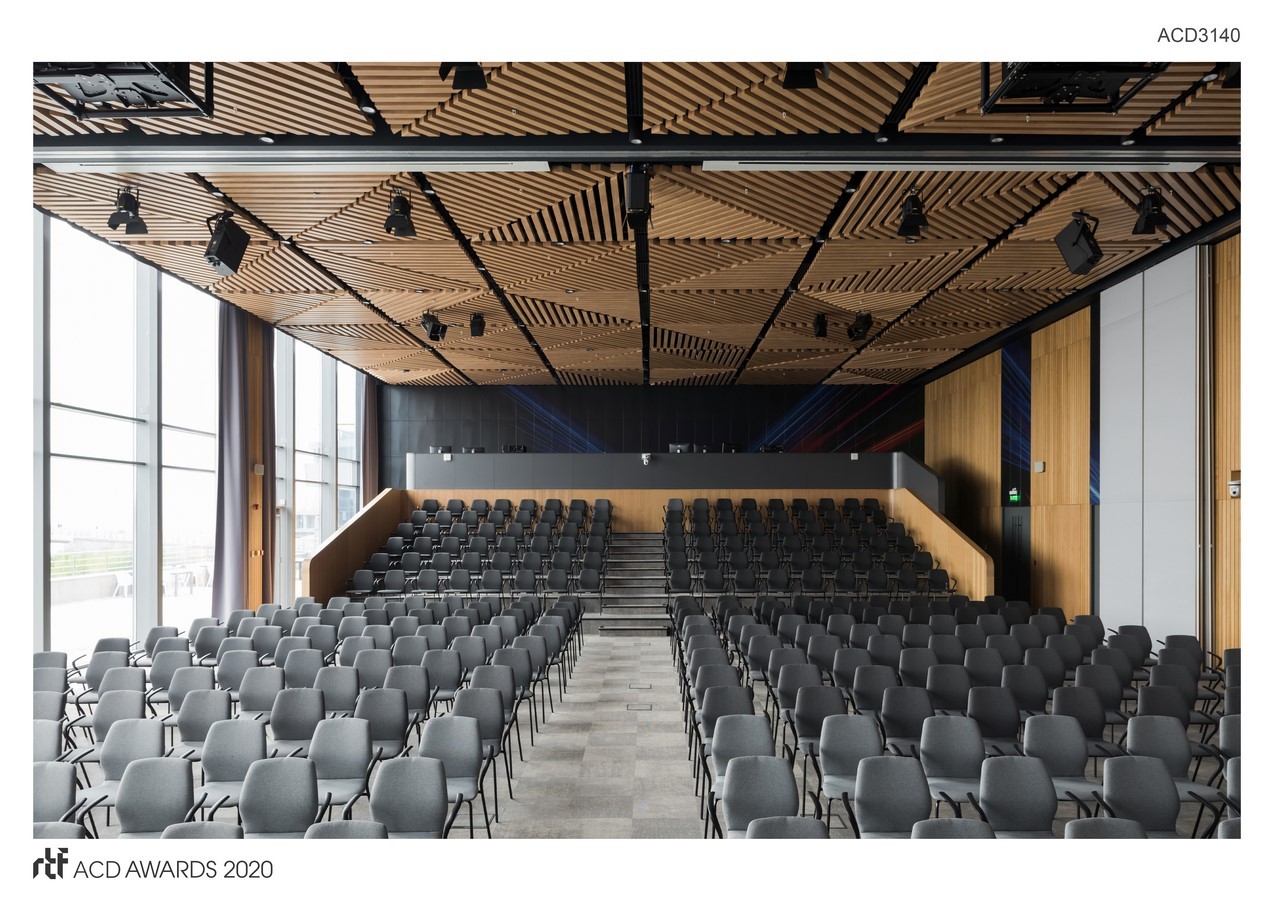
Less traditional materials are also widely used throughout: the acoustic ‘slate’ from De Vorm, the french parquet and burnt lining as characteristic of the ancient Japanese Yakisugi method.

