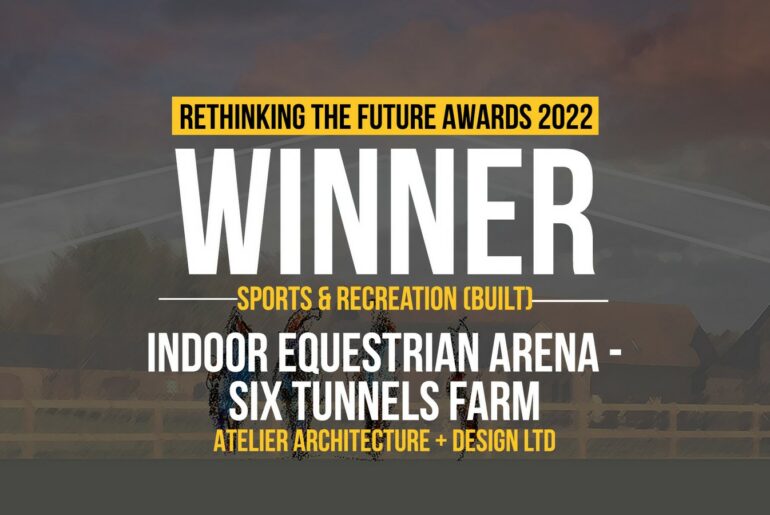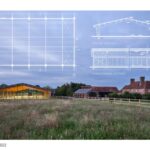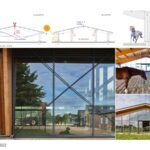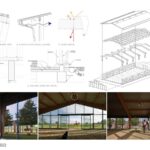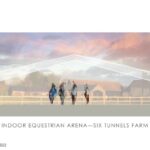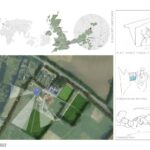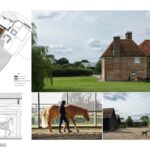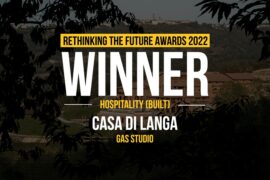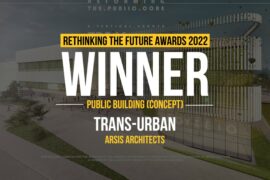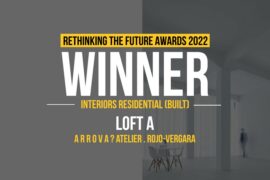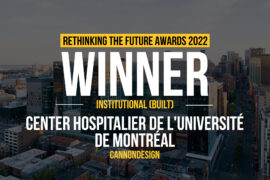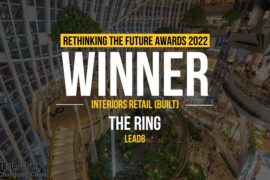We wanted to challenge the vernacular design tradition of horse arenas. The intent was to create a lightweight structure with fully glazed walls that connected rather than separated the horses from their surroundings.
Rethinking The Future Awards 2022
First Award | Sports & Recreation (Built)
Project Name: Indoor Equestrian Arena—Six Tunnels Farm
Studio Name: Atelier Architecture + Design Ltd
Design Team: Stephen Melvin Eszter Pickarczyk, Akshey Shah, Trudy Tsang
Area: 791.3 sqm
Year: 2020
Location: Gaddesden, Hertfordshire
Consultants: Design 4 Structure (engineers) – Jon Lock, Mario Barosio, Ulrich Groenewald; Buckland Timber (timber frame) – Robin Nicholson; All Glass Systems (curtain wall) – Peter Evans; Hallford Refurbishments (roof) – Simon Hallowell
Photography Credits: Dennis Gilbert
Other Credits: Fabrizio Giugiaro (client) Giugiaro Architettura
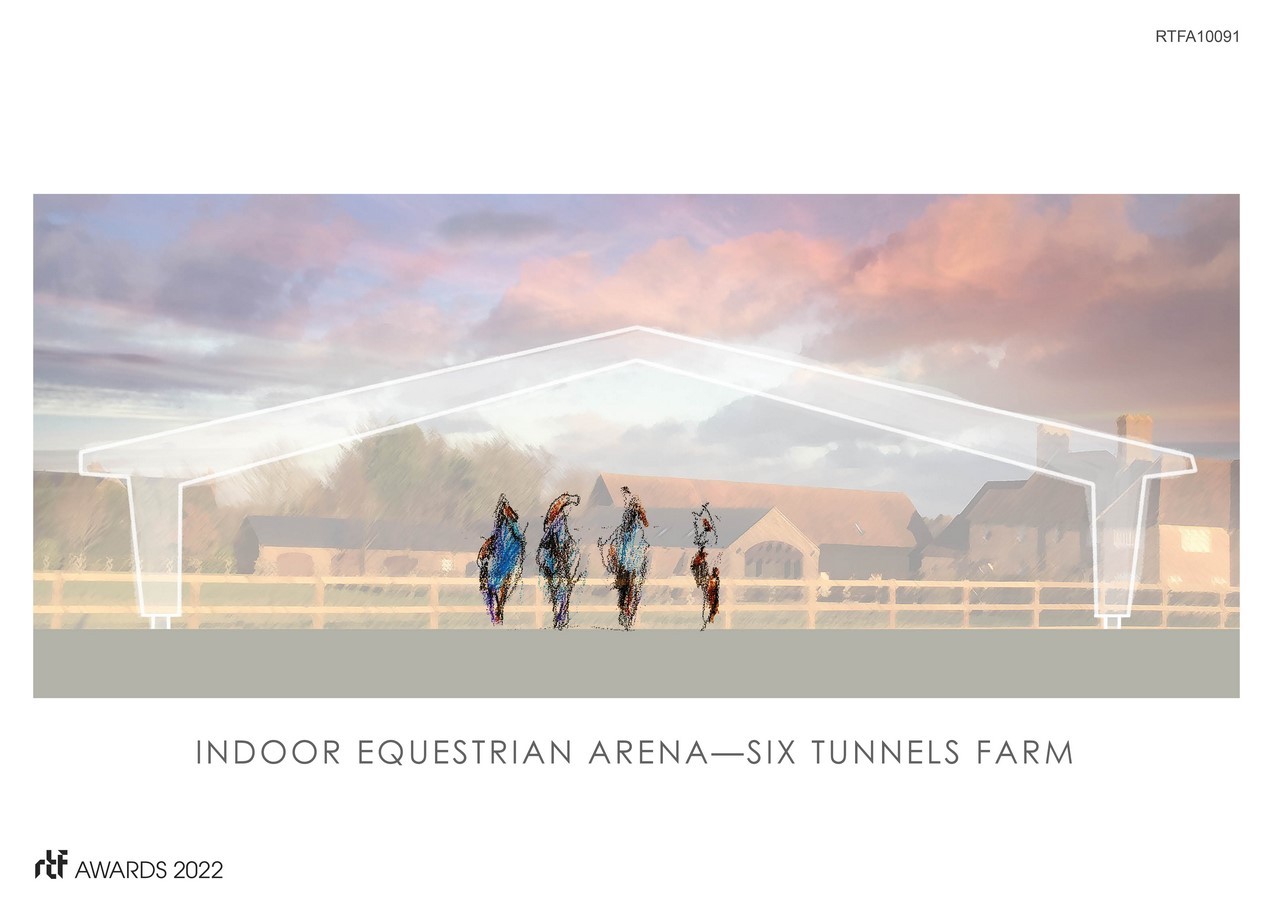
We wanted to avoid the harsh and soulless character of many indoor horse manège where the walls are solid and lighting is from above. We wanted to recreate the experience of riding through a forest glade.
Set in the Chiltern Area of Outstanding Natural Beauty in west Hertfordshire, this equestrian centre in the curtilage of a listed farmhouse facilitates participation in horse-related activities for all ages, levels of skill and mobility. Its operators seek to break down the ‘elitist’ image of equestrian sports by encouraging people from all social backgrounds to explore and enjoy riding, both for exercise and to give alternative insights into the natural world.
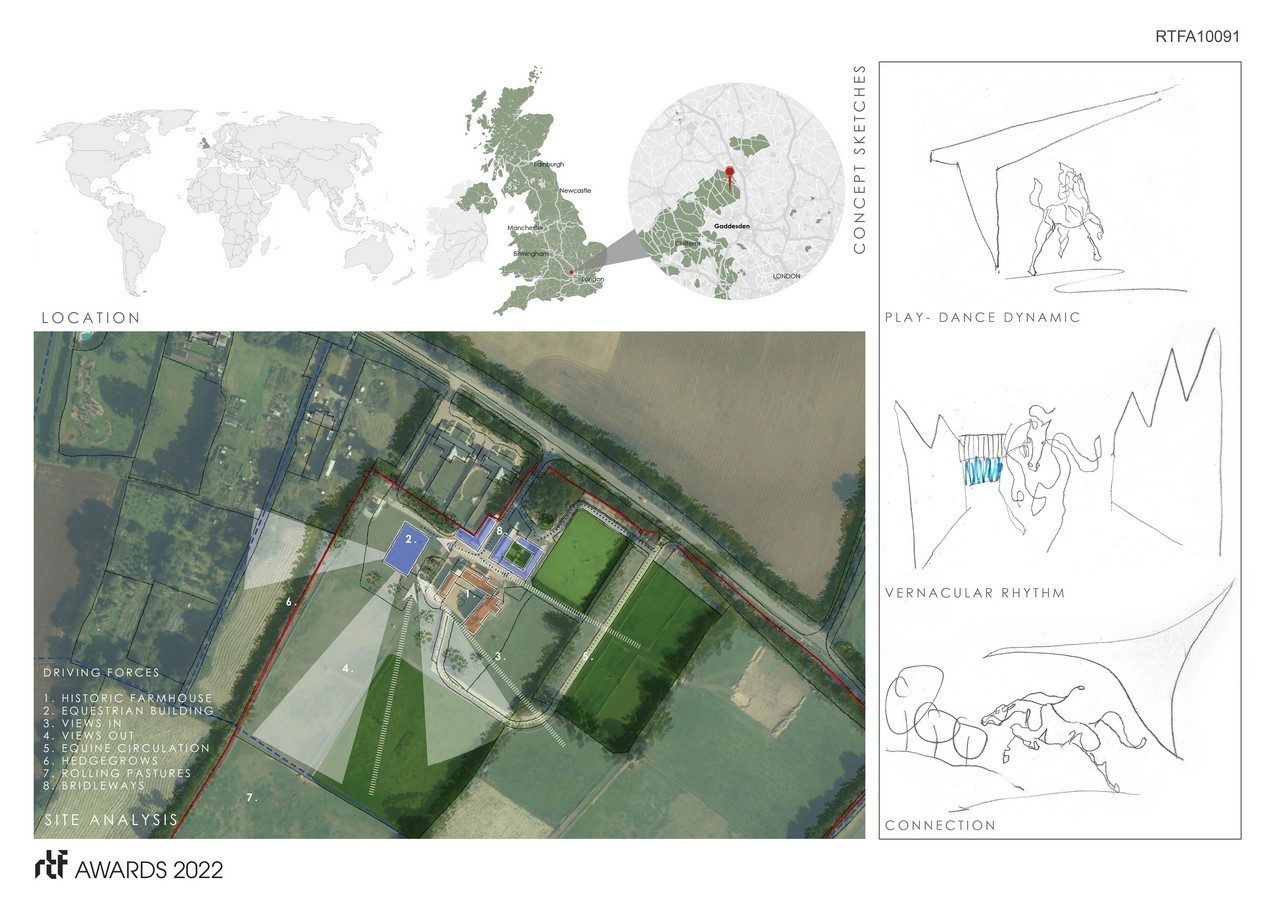
This building is outwardly simple, and inwardly complex. The simple elegant form belies a more complex program, resulting in a space that is open yet safe, dynamic yet calming. The design has been influenced by physical, social, cultural and environmental factors:
Physically- It is in the Hertfordshire countryside an area of outstanding natural beauty. The site is also in the curtilage of a 17C farmhouse.
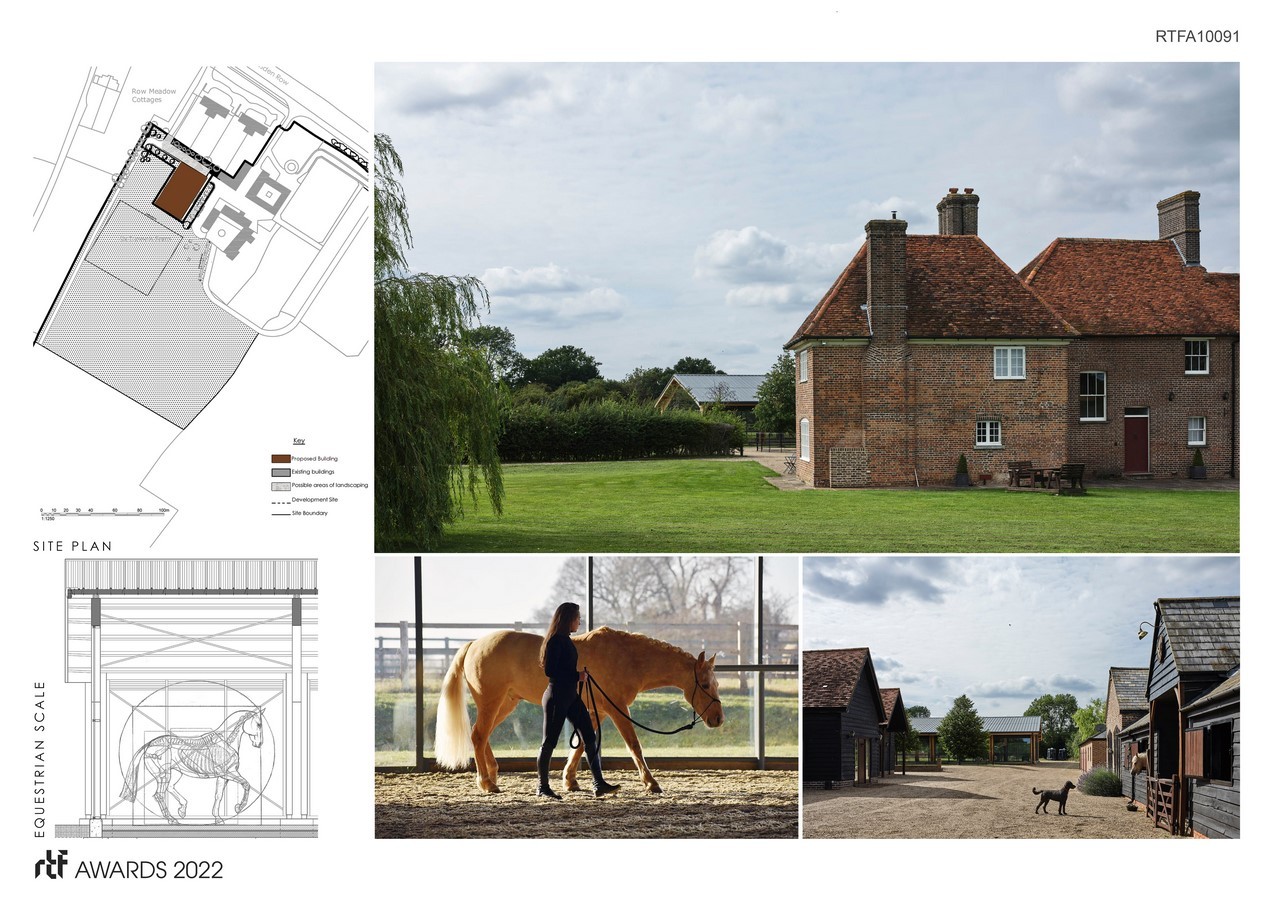
Socially- It belongs to a local horsing community in the region. The owners were keen to break down the ‘elitist’ image of equestrian sports by encouraging people of all ages, skill and mobility to enjoy riding, and give alternative insights into the natural world.
Culturally- The owner is Italian and has his own design company based in Turin. He assisted in the formulation of the vision by insisting that the building be beautiful, international, glamorous and tasteful- the quintessence of Italian style.
Environmentally- As the arena would be used in all weathers and seasons it requires ample natural light, copious amounts of natural ventilation and shading for climate control and to avoid glare. This has played an important role in creating a calm atmosphere reassuring nervous riders as well as horses with behavioral challenges. The open yet safe interior has a uniquely soothing effect on horses and people. Horses behave differently here.
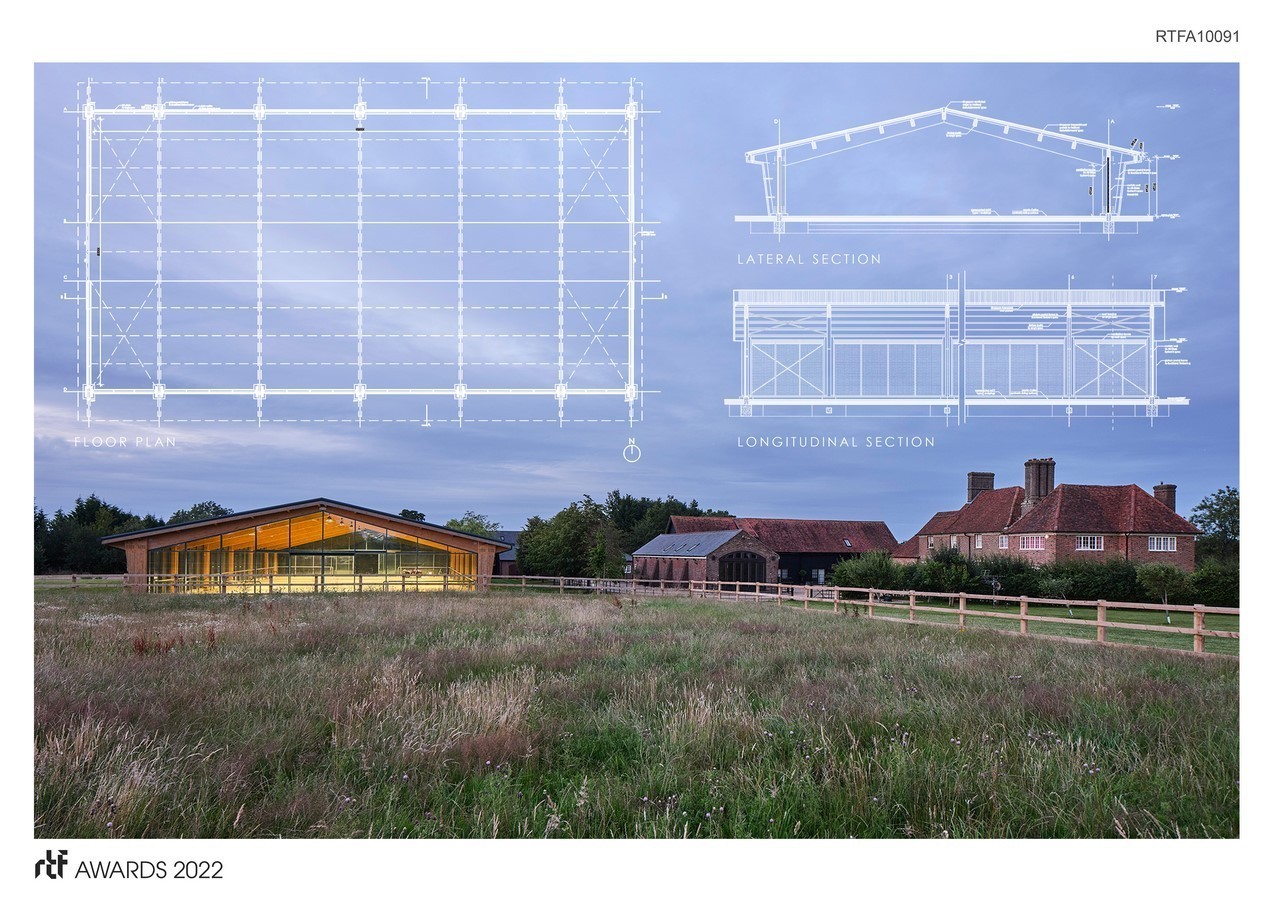
The arena also celebrates the movement and poise of a horse – the sinew of the horse is echoed in the tapering of the structural frame. This results in the creation of a dynamic yet calm internal space – presenting a stage for performance and nurture. We found the sensitive environmental design adapting innovative lighting and ventilation strategies has achieved this.
Nestling into the farm vernacular the arena terminates the rhythm of traditional gables in the stable yard. The farmhouse as host structure remains the dominant form in the composition while the arena sits comfortably distinct- a display of modernity and tradition, of light and mass.

