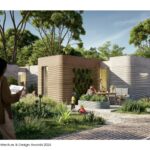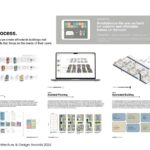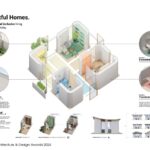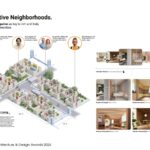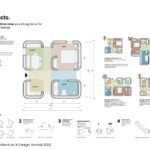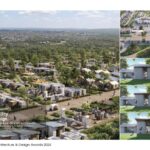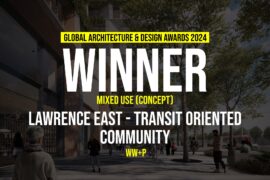To tackle the global housing crisis, “Collective Parts” offers a revolutionary approach to scalable and affordable housing. With rising living costs posing a significant threat to financial security for nearly half of Americans, the building industry must evolve to deliver high-quality homes more quickly and cost-effectively, tailored to the needs of future residents.
Global Design & Architecture Design Awards 2024
First Award | Housing (upto 5 Floors) (Concept)
Project Name: Icon Initiative 99 – Collective Parts
Category: Housing (upto 5 floors) (Concept)
Studio Name: Beta Realities
Design Team: Paul Clemens Bart, Marvin Bratke, Sven Bauer, Mateo Fernandez, Felix Grauer, Anton Klyshnia, Alisa von Postel
Area: minimum 35m²
Year: 2024
Location: Austin, TX | USA
Consultants: n/a
Photography Credits: n/a
Render Credits: Yoshi Render, Morean
Other Credits: n/a
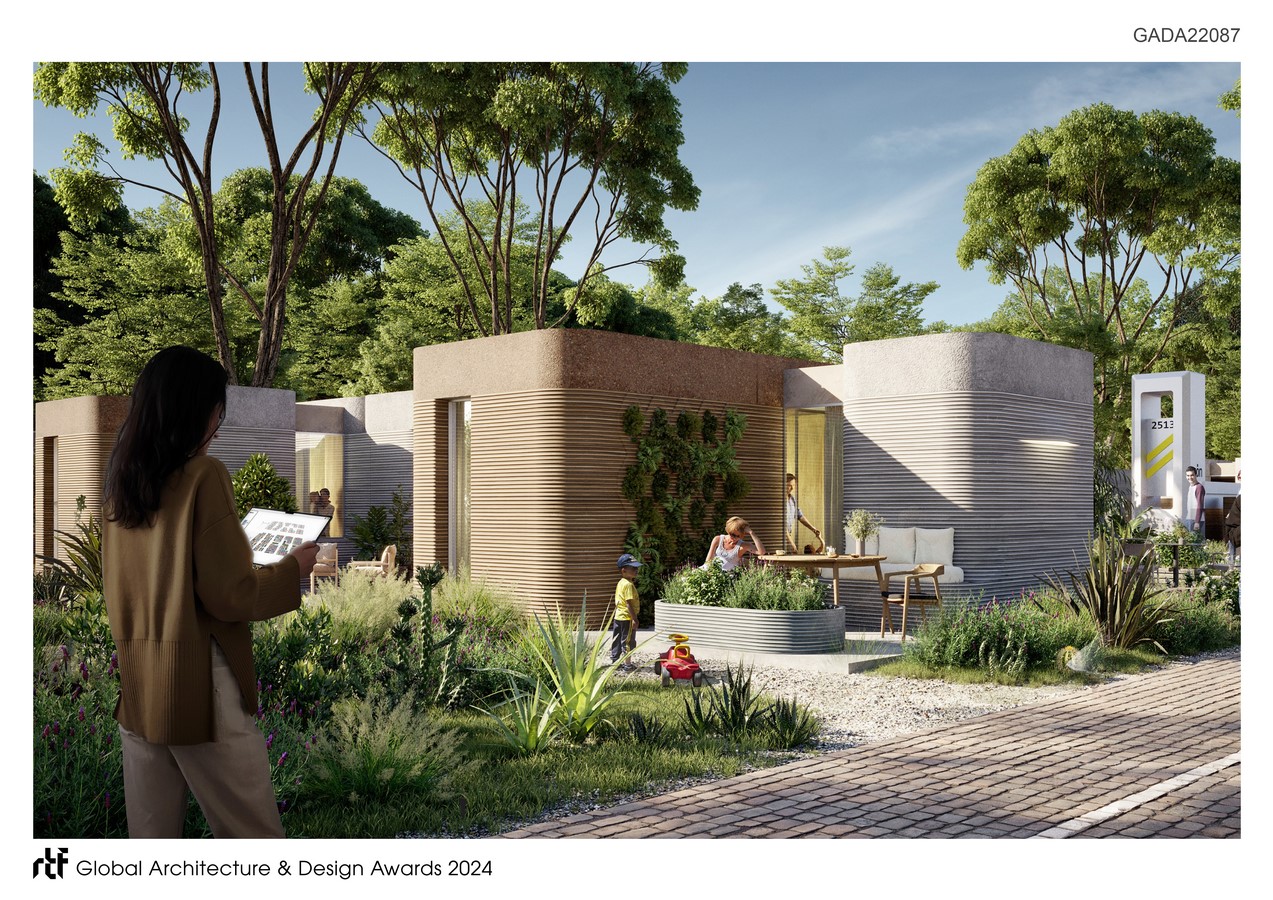
“Collective Parts” integrates construction-scale 3D printing with a participatory planning process. As a winner of ICON Initiative 99, Beta Realities is transforming housing through its collaboration with ICON, the largest provider of 3D-printed home solutions. This approach combines user-friendly design software with a modular kit of parts, reimagining the planning, production, and construction process, and creating a more participatory, community-empowering approach to affordable architecture. An integrated end-to-end process commences with the initial building design: By designing functional objects instead of preconfigured homes, intelligent building parts precede the actual building.
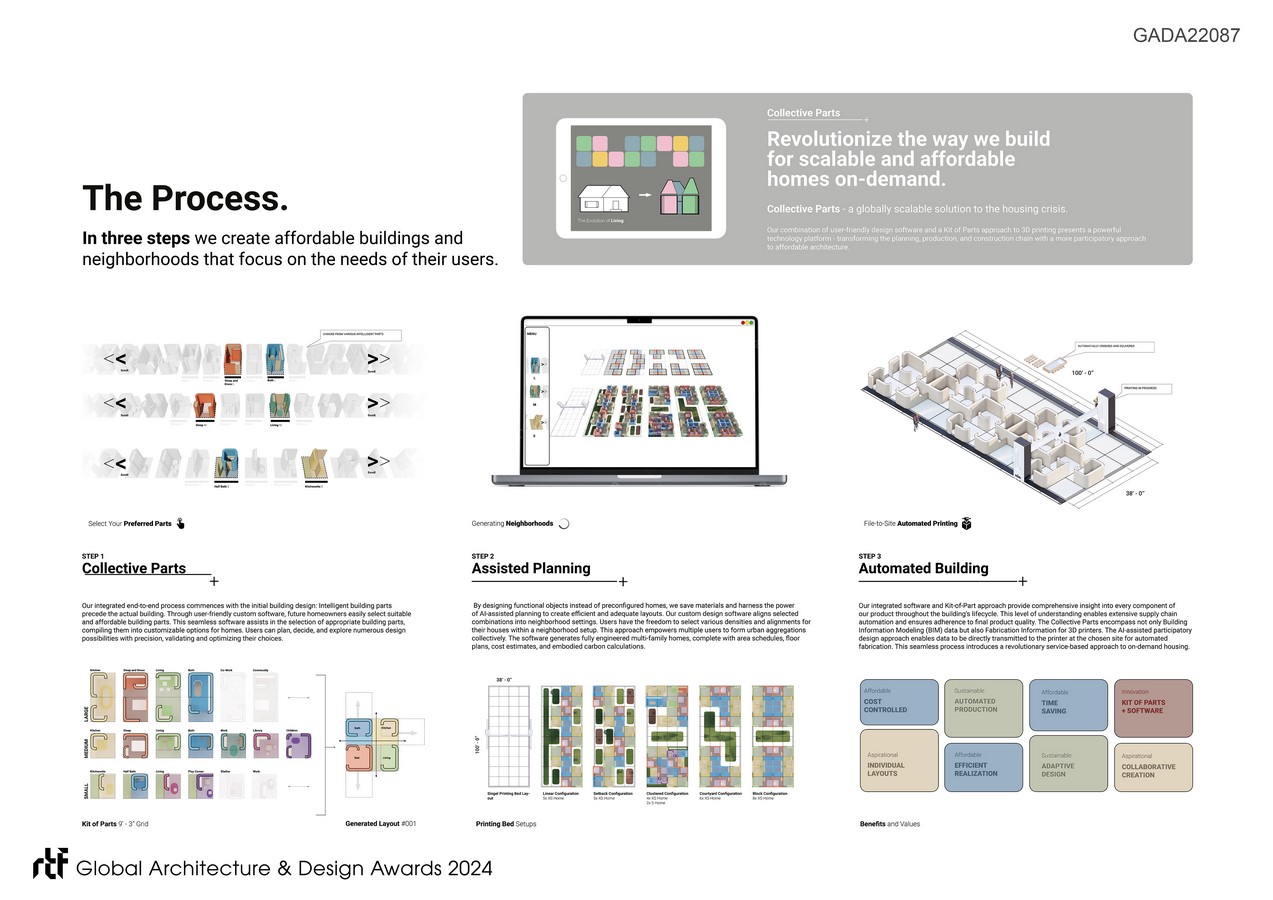
To address newly arising challenges in the housing market, Collective Parts has been conceived as an interactive planning platform, using machine learning and state-of-the-art computation to anticipate user flows, changes in operations, and material life cycles. This approach generates highly flexible interior layouts based on modular building blocks.
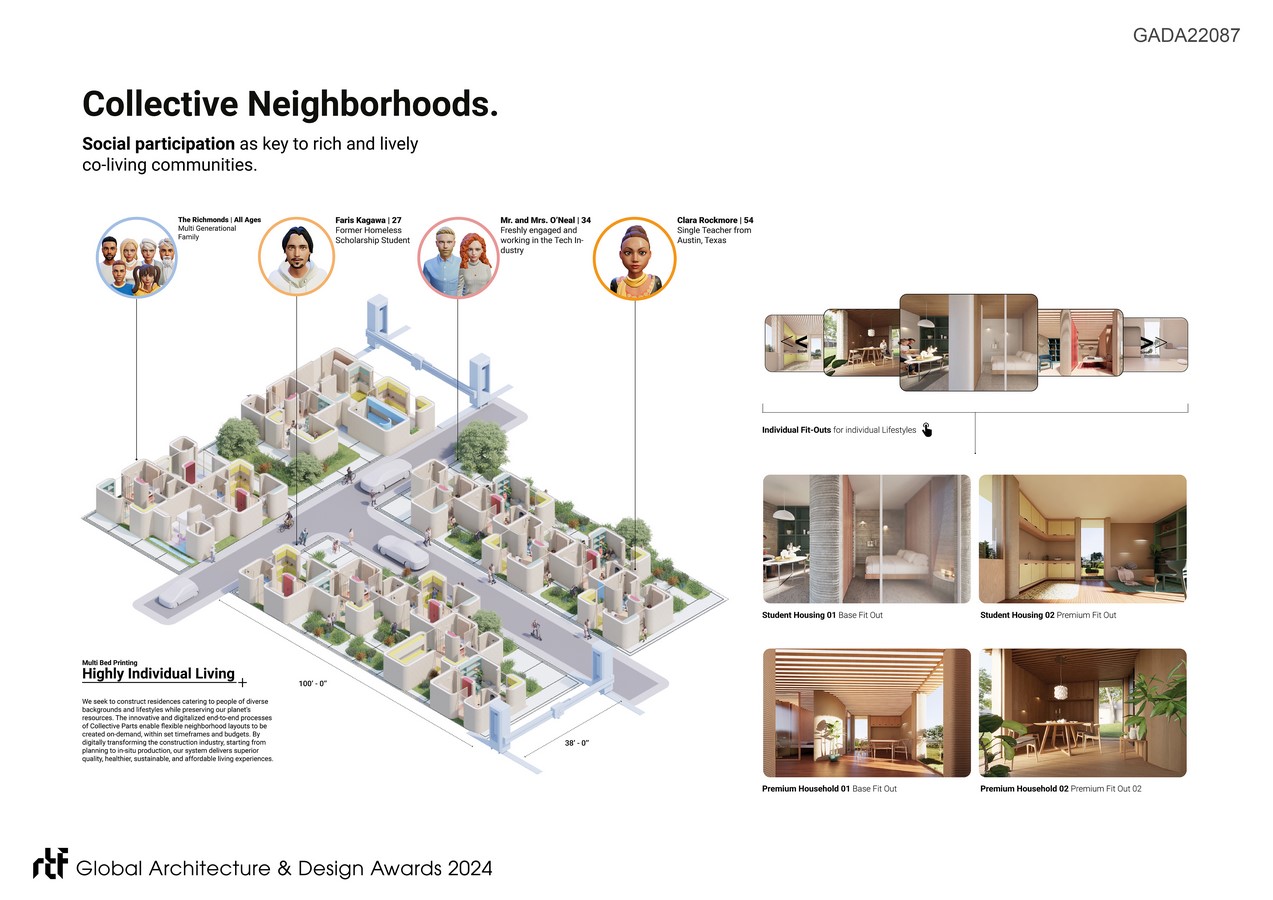
The flexible kit of parts allows users to select and customize building components through intuitive software, facilitating personalized and cost-effective home planning. AI-assisted planning software designs functional objects rather than preconfigured homes, saving materials and enhancing layout efficiency. It helps users configure densities and alignments for multi-family homes, generating detailed plans, cost estimates, and carbon calculations. “Collective Parts” offers customizable housing solutions where elements such as shape, size, and design can be tailored to individual preferences and budgets. This system supports adaptive furniture and modular components, fostering brand collaborations and new business models. Seasonal updates and curated collections further enhance value for both users and partners.
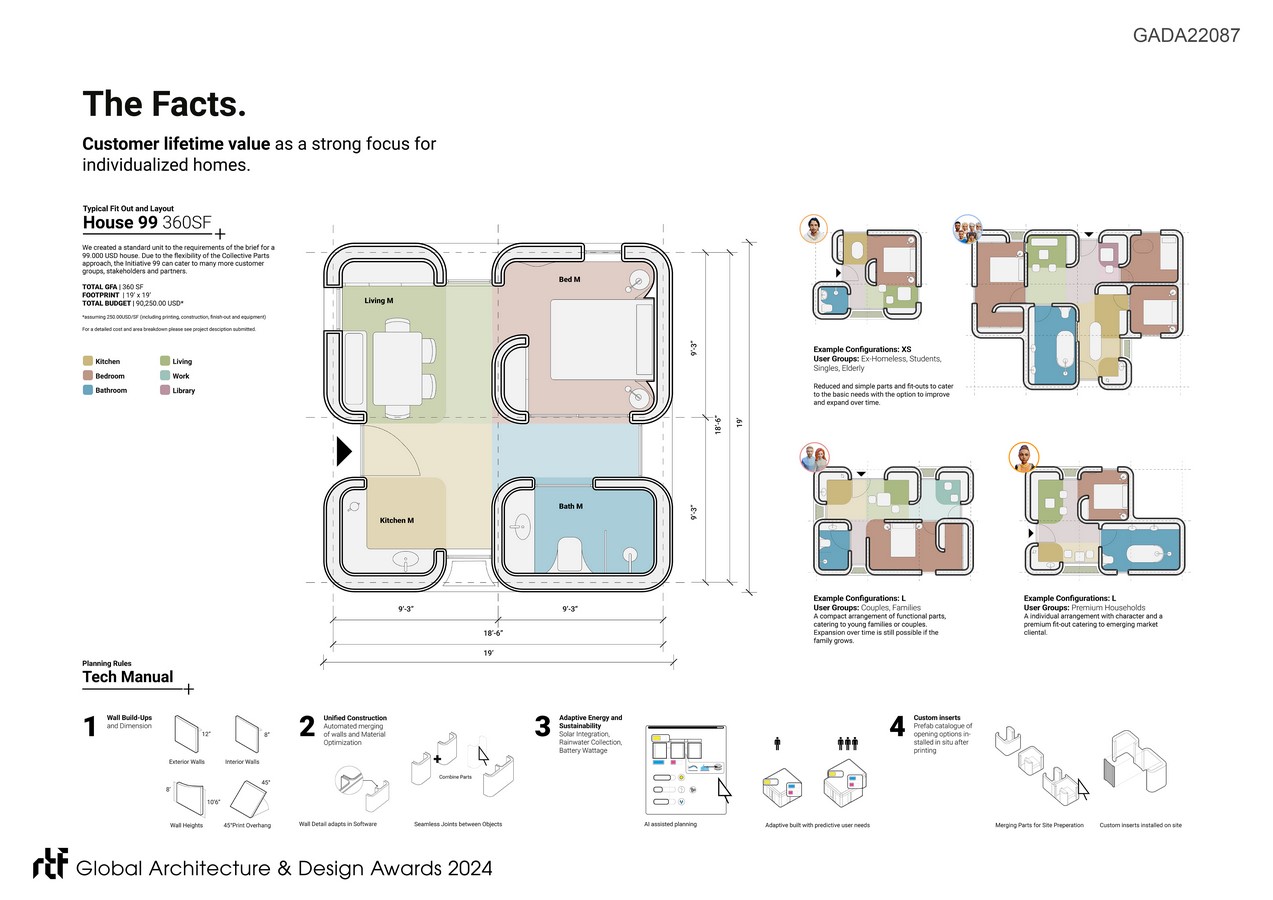
Automated construction is made possible by integrating the software with ICON’s 3D printers, ensuring precise, on-demand building. The AI-powered digital workflow creates modular, prefabricated building blocks that facilitate fast, scalable construction, ensuring error-free planning and efficient execution. Prefabricated fit outs are installed directly on-site, supported by supply chain automation and strict quality control.
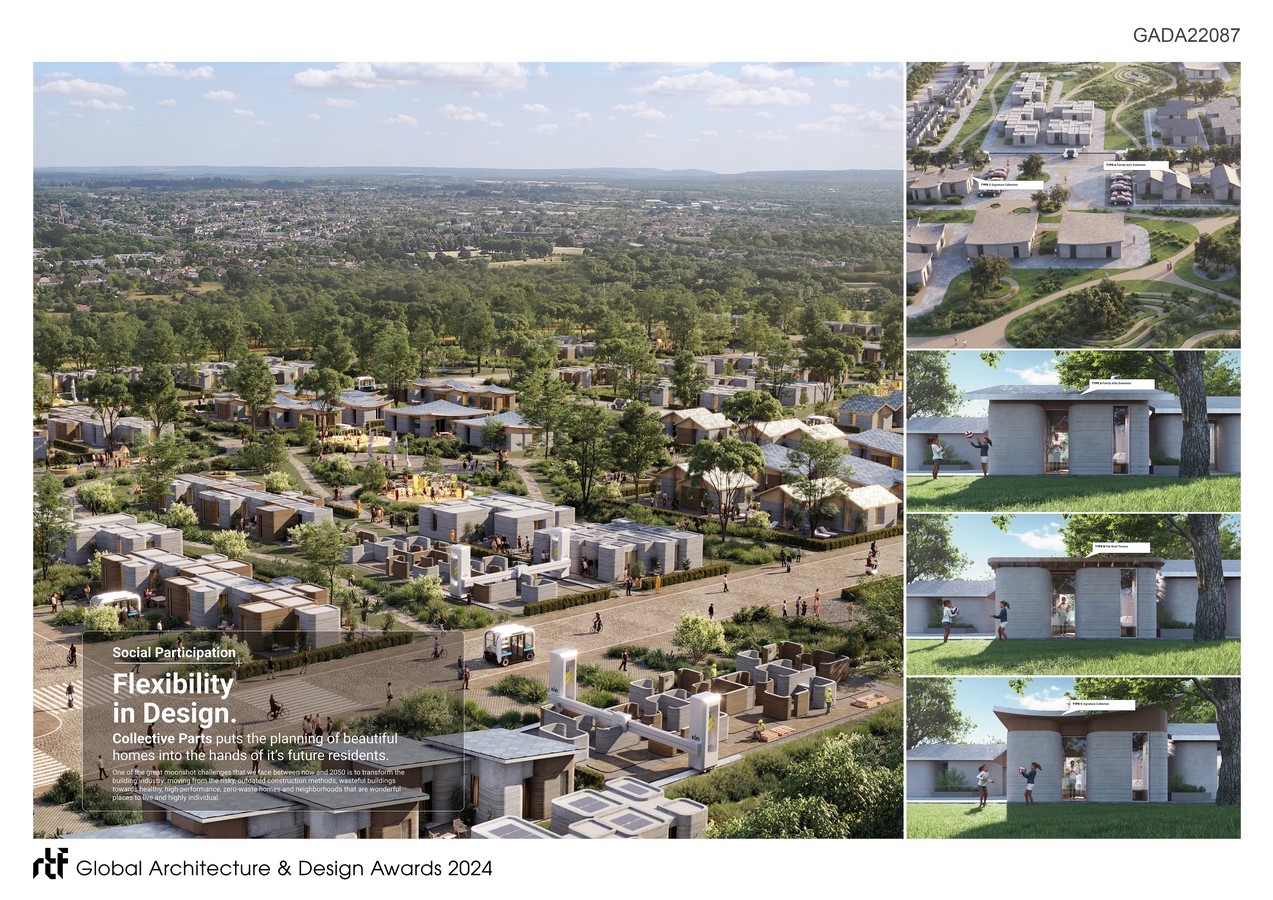
Initially designed for a community in Austin, Texas, “Collective Parts” aims to serve diverse populations while promoting sustainability, as 3D printing greatly reduces the amount of waste generated on construction sites. By digitally transforming the construction process from planning to on-site production, this initiative promises superior quality, healthier living environments, and affordability, empowering residents with the ability to shape their own homes and communities.

