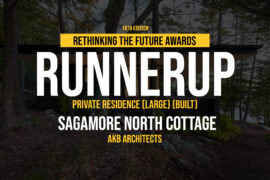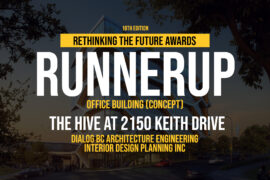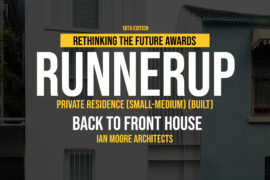“History Flows” proposal is the awarded entry in the international competition for the design and functional integration of the pedestrian streets and squares between Thision and Monastiraki area, in Athens, Greece.
Rethinking The Future Awards 2025
Third Award | Urban Design (Concept)
Project Name: HISTORY FLOWS
Category: Urban Design (Concept)
Studio Name: Constantine Bouras Studio & Evita Fanou Architecture & Design
Design Team: Architects: Constantine Bouras, Evita Fanou
Architecture Students: Charikleia Berikou, Marina Karamani, Alexandros Lamprinos, Amalia Tranou
Area: Acropolis Area
Year: 2022
Location: Athens, Greece
Render Credits: Constantine Bouras Studio & Evita Fanou Architecture & Design
Other Credits:
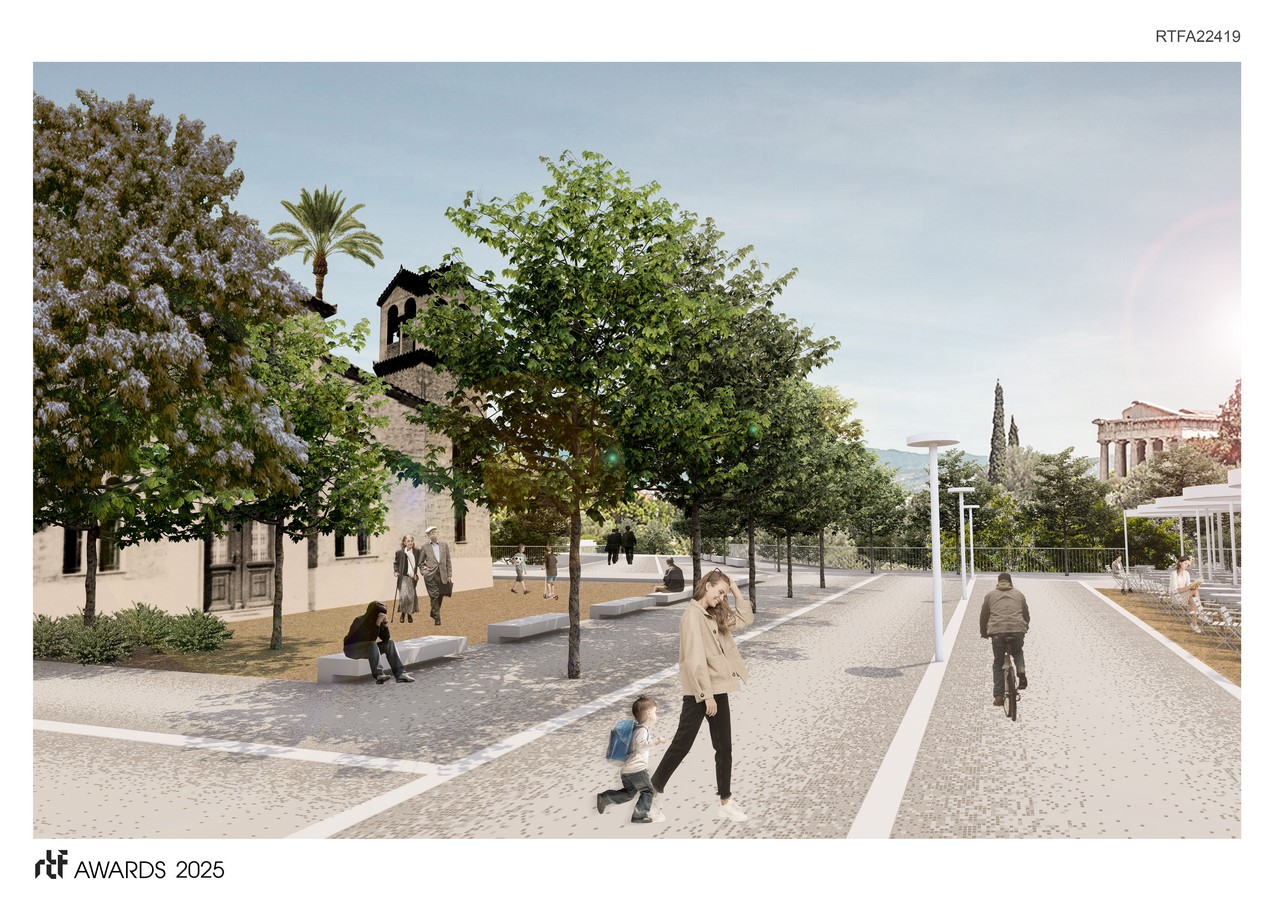
The proposal focuses on redesigning the area in an analogy with the network of rivers and streams that traversed the city in the past. The design vocabulary that emerges from this fluvial analogy refers as well to the intense flow of people that permeates the area’s narrow streets and squares, from past to present.
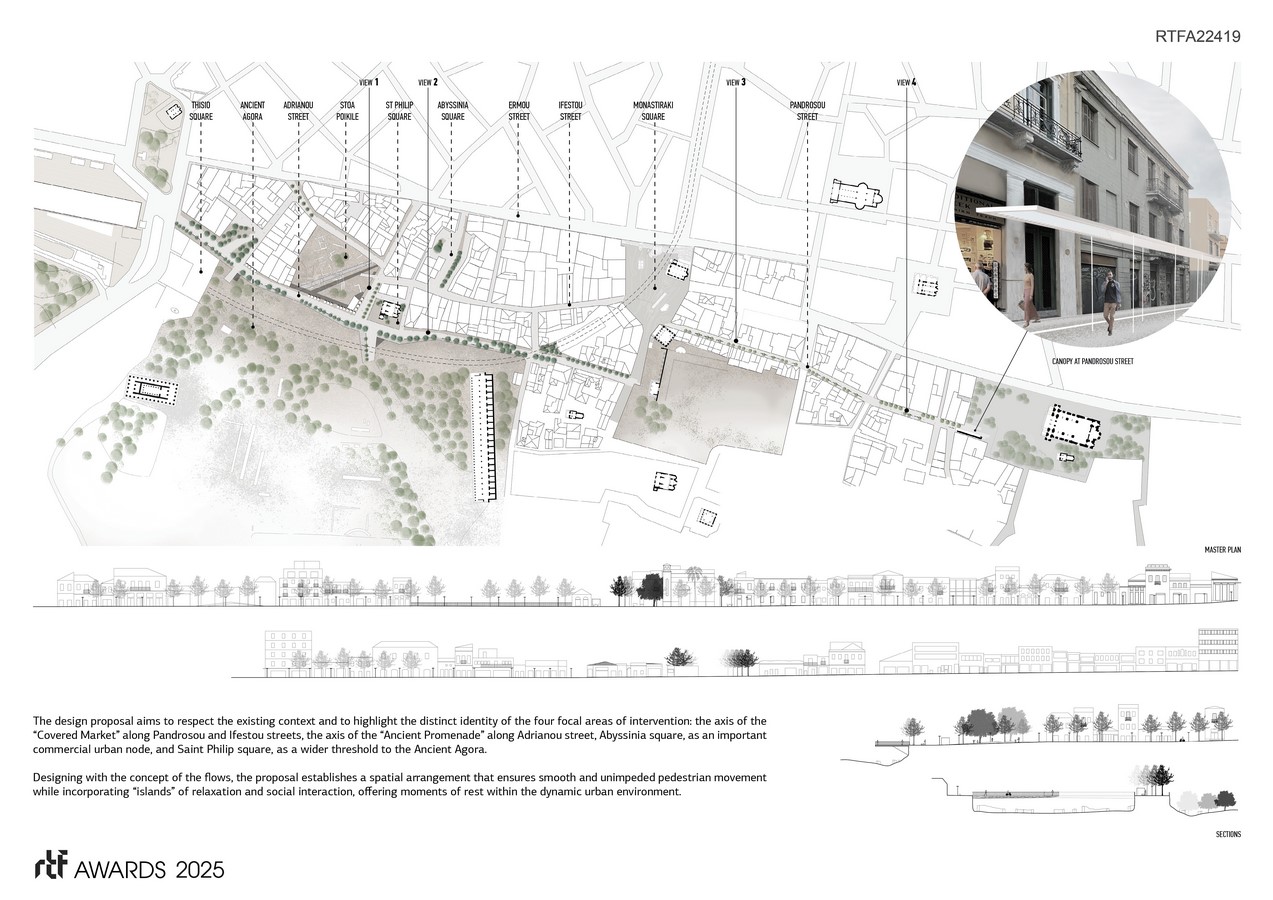
Before 1900, more than seven hundred rivers, streams, torrents and tributaries were running through the city of Athens. The majority of these has now been buried but are still present and active: Iridanos river, still on rainy days, overflows Stoa Poikile and the Ancient Agora archaeological sites. Our design proposal aspires to conceptually revive this lost underground wealth.
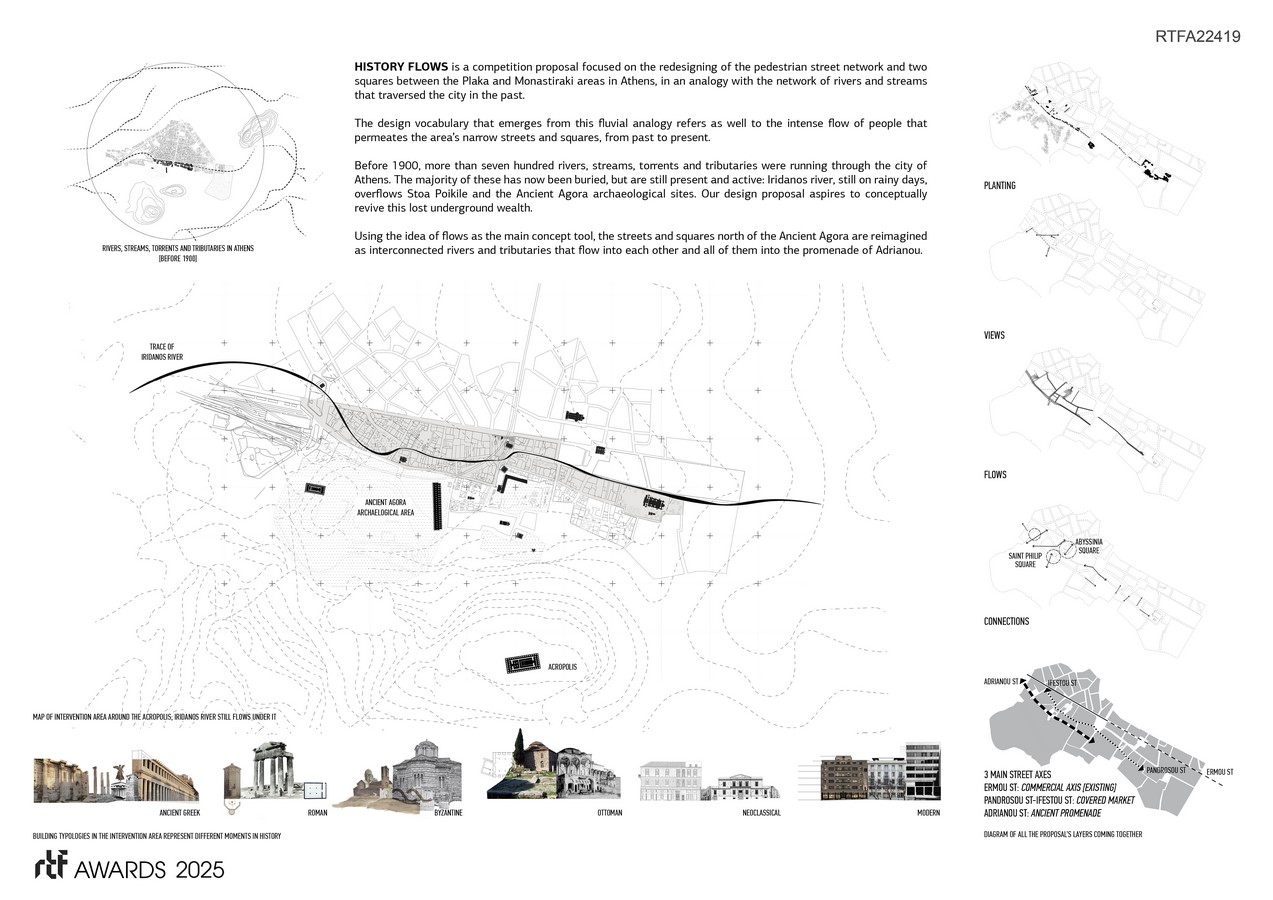
Using the idea of flows as the main concept tool, the streets and squares north of the Ancient Agora are reimagined as interconnected rivers and tributaries that flow into each other and all of them into the promenade of Adrianou.
The design proposal aims to respect the existing context and to highlight the distinct identity of the four focal areas of intervention : the axis of the “Covered Market” along Pandrosou and Ifestou streets, the axis of the “Ancient Promenade” along Adrianou street, Abyssinia square, as an important commercial urban node, and Saint Philip square, as a wider threshold to the Ancient Agora.
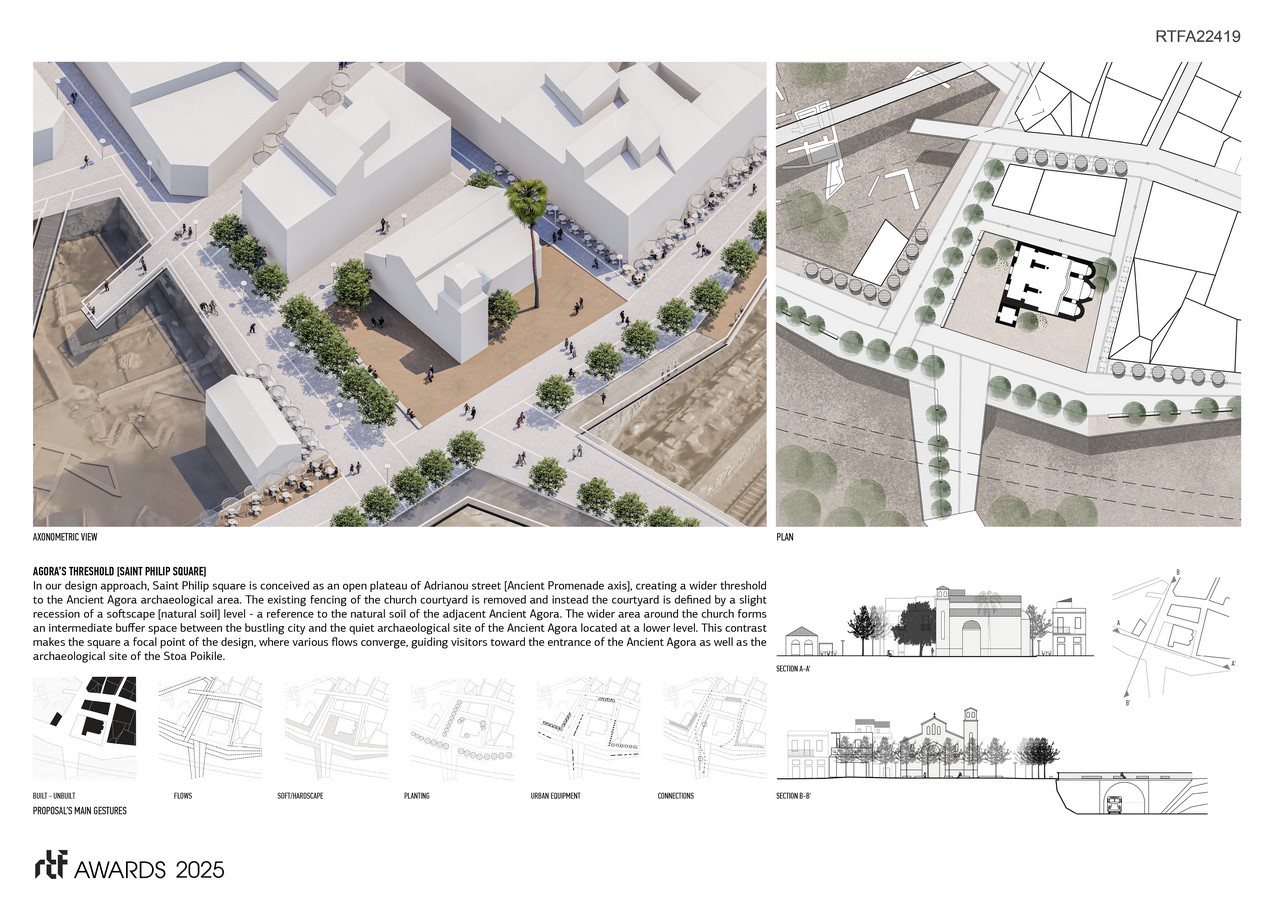
Designing with the concept of the flows, the proposal establishes a spatial arrangement that ensures smooth and unimpeded pedestrian movement while incorporating “islands” of relaxation and social interaction, offering moments of rest within the dynamic urban environment.
Summary of design strategy:
- Ensuring uninterrupted and continuous movement with views, either towards the Acropolis hill or towards the neighboring archaeological sites.
- Integrating the proposal with its context through the proposal’s materiality, using similar stone blocks to those of the redesigned Monastiraki square, and a color palette that refers to the archaeological sites surrounding the area. This configuration is interrupted by several areas of low planting and soft ground surfaces of compacted earth [natural earth flooring with stabilizers], aimed at reducing thermal loads during the summer months.
- Suspended viewing platforms above the archaeological sites, as viewpoints, offering information on history and the excavations.
- Studied placement of urban equipment and planting in order to allow for a clear lane of 2,5 meters for supply and emergency vehicles.
- Preservation of existing trees and addition of new ones, placed strategically in order to ensure unobstructed views of monuments. Incorporation of low-planting areas with aromatic plants and flowers.
- Low-maintenance monolithic seating aligned with the pavement
- Lightweight metal gateway canopy that marks the entrance to the covered market and lightweight parasols in the HoReCa seating areas.
- A subtle lighting strategy for an area adjacent to an archaeological site: soft facade lighting, uniform shop window illumination, focused lighting on trees and canopies.












