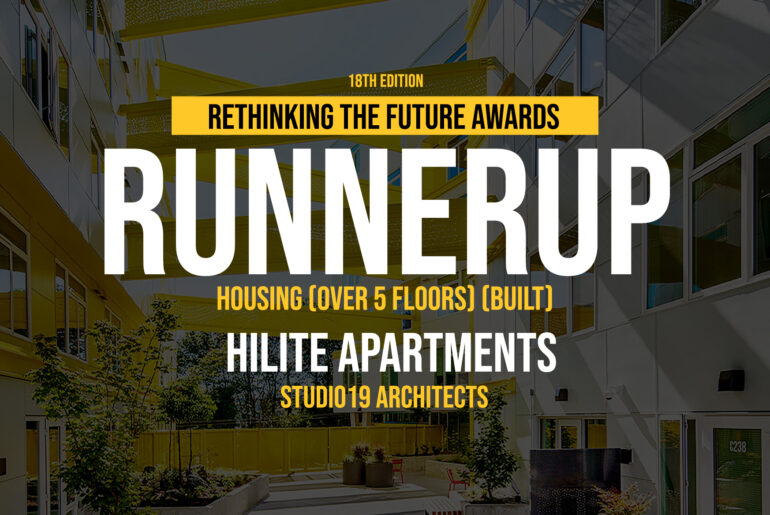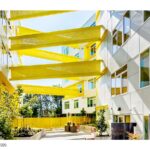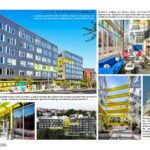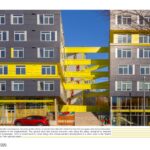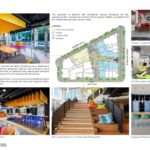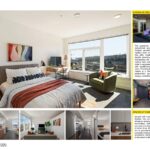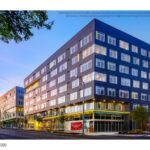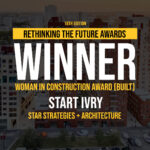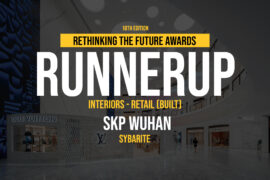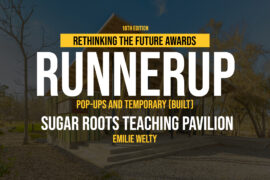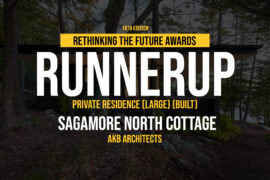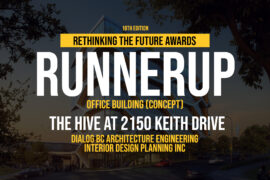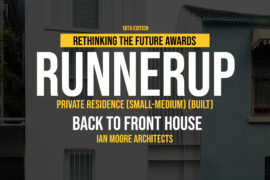Hilite Apartments harmoniously integrates the function of living, working and creating—fostering social interaction in a thriving environment. Breaking away from the usual U or L-shaped multi-house layouts, the project features three trapezoidal apartment buildings centered around a semi-public interior courtyard, which acts as a lively yet serene space of collaboration and repose.
Rethinking The Future Awards 2025
Third Award | Housing (over 5 floors) (Built)
Project Name: Hilite Apartments
Category: Housing (Over 5 floors) (Built)
Studio Name: Studio19 Architects
Design Team: Hui Tian, Jeffrey Walls, Adam Bowhay, Siyu Zheng, Kent Ho
Area: 1,89,084 SF
Year: 2024
Location: Seattle, Washington, USA
Photography Credits: Chris Roberts, Nicolas Gerlach, Adam Bowhay
Render Credits: Studio19 Architects
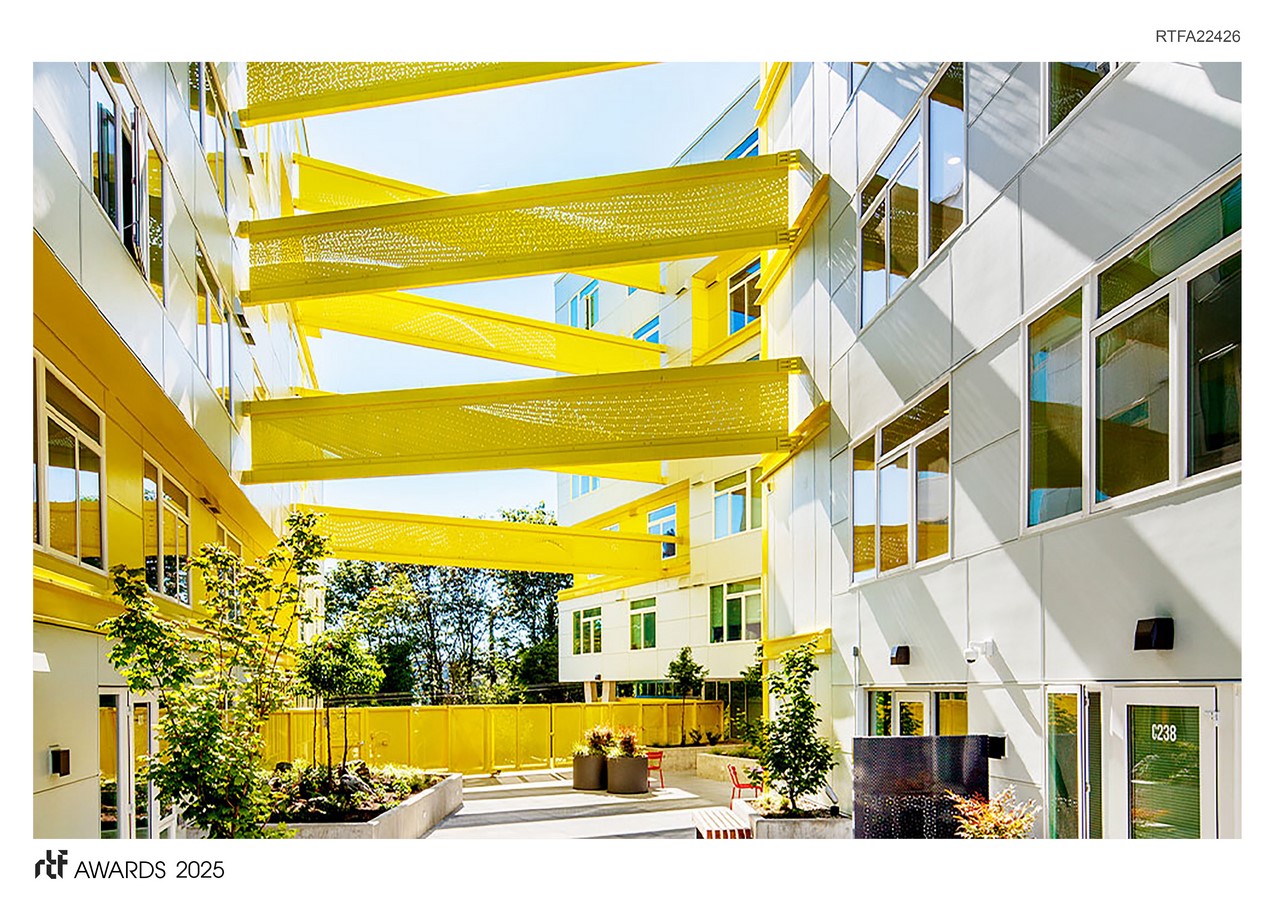
©Chris RobertsEmbodying dynamism through its horizontal form, shifting window compositions, bright sunny hues, and continuous installation bands—the design allures with its multifaceted potential to engage residents and pedestrians alike. Built on a challenging slopy site in a vibrant neighborhood, this 206-unit apartment complex includes a ground level plus six stories of residences and two levels of parking below grade.
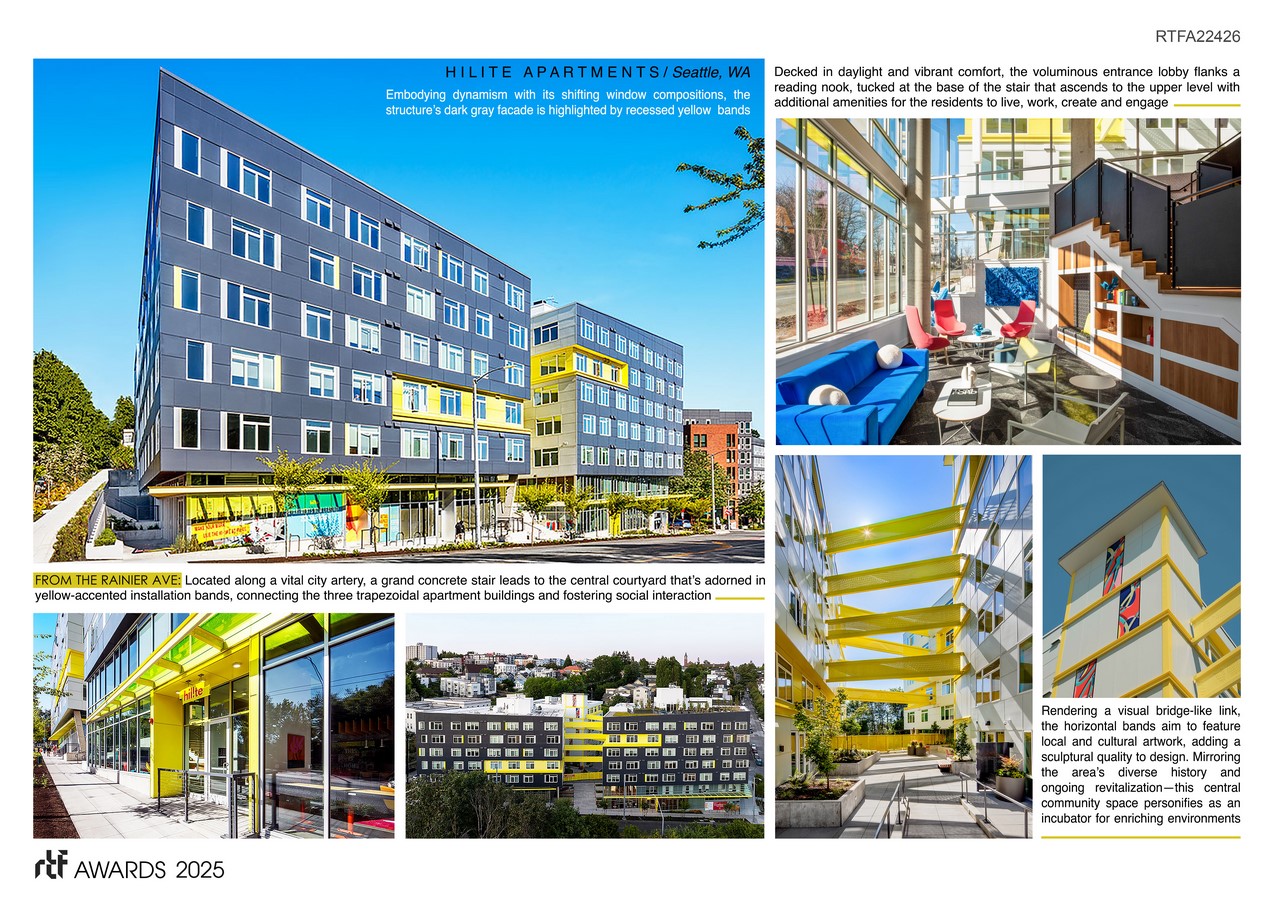
The outward-facing façade is clad in dark gray panels, contrasting the inward-facing elevation that’s decked in white. Highlighting the structure in cheerful yellow accents are the horizontal bands that visually connect the buildings in a cohesive character—echoing the street’s movement and guiding users to the interior courtyard through a grand concrete staircase.
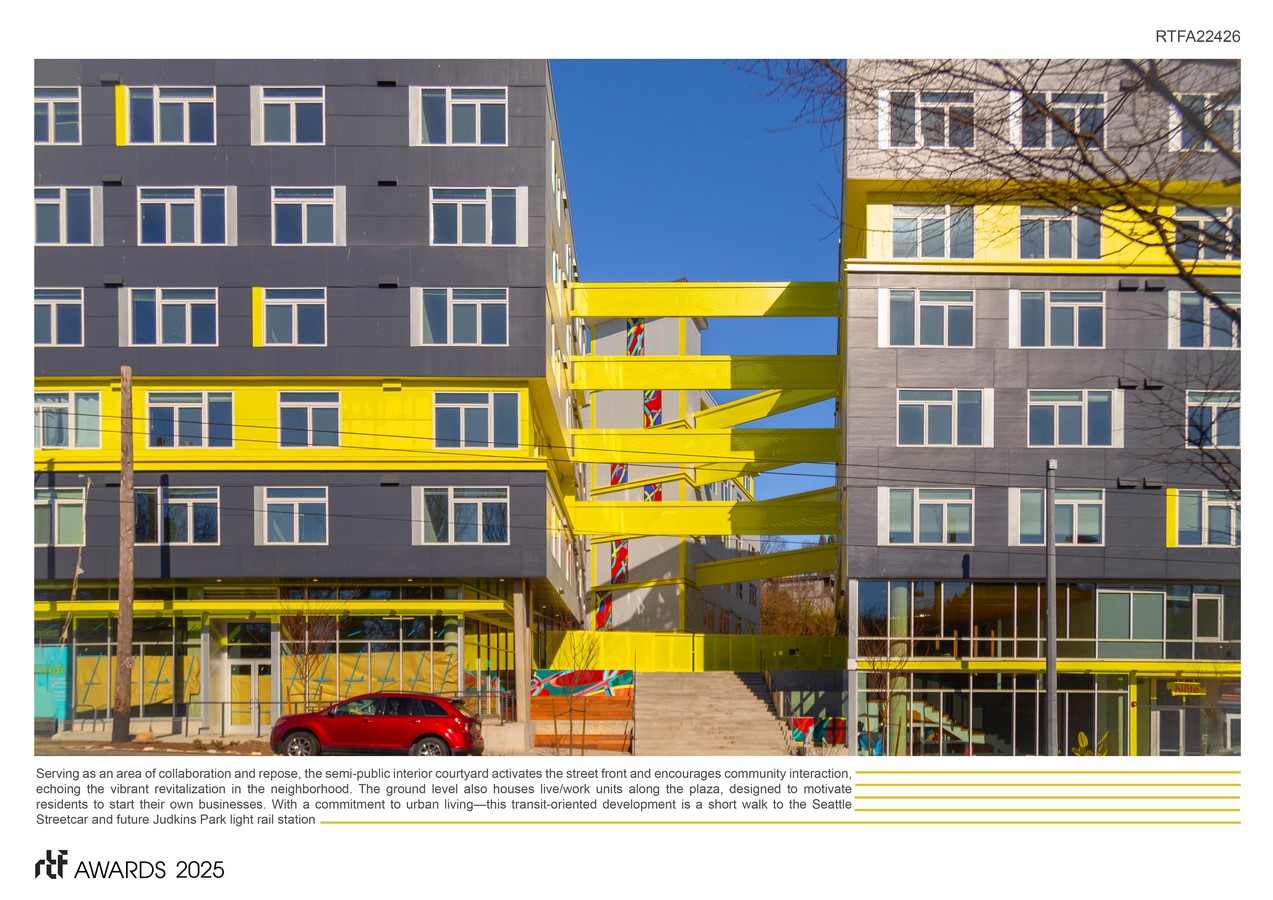
Rendering a sculptural quality to design, the bands showcase artwork that focuses on continually evolving experiences, mirroring the area’s history and ongoing revitalization. The ground floor houses live-work units, encouraging residents to start their own business. The apartment is adorned with multiple recreational spaces like the outdoor amenities featuring a beautifully landscaped courtyard, green-roofed rooftop deck with intimate seating areas, barbeque stations, firepits and stunning views of Seattle downtown and Mt. Rainier.
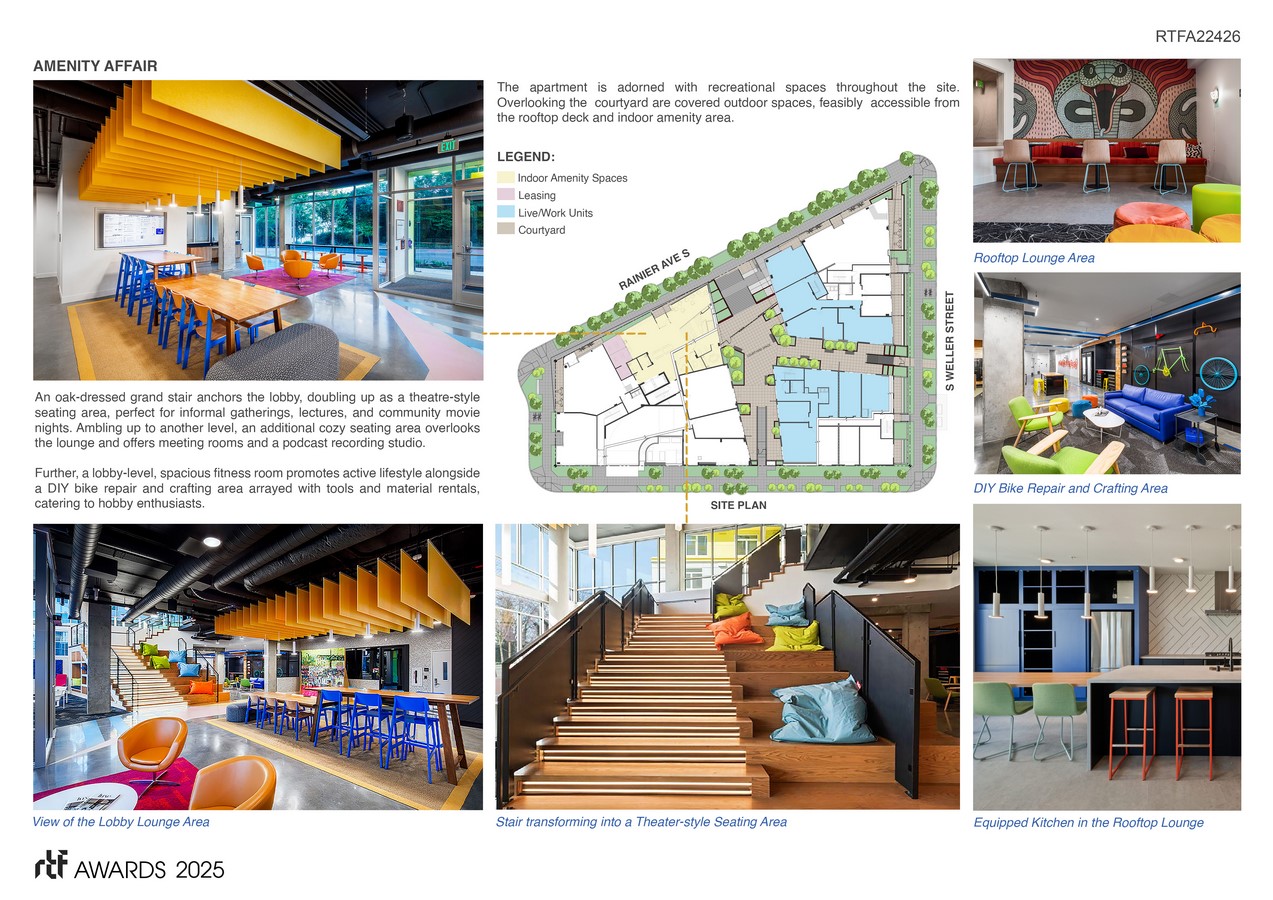
The entrance lobby opens into a voluminous lounge with varied seating assortments, including a reading nook built into the base of an oak-dressed, grand stair that doubles up as a theater-style seating area, perfect for informal gatherings, lectures, and community movie nights. Ambling up to another level, an additional amenities overlook the lounge. Further, a lobby-level, spacious fitness room promotes an active lifestyle alongside a DIY bike repair and crafting area arrayed with tools and material rentals, catering to hobby enthusiasts. Accessible from the rooftop deck is the indoor lounge—equipped with a full kitchen, double-sided fireplace and a game room.
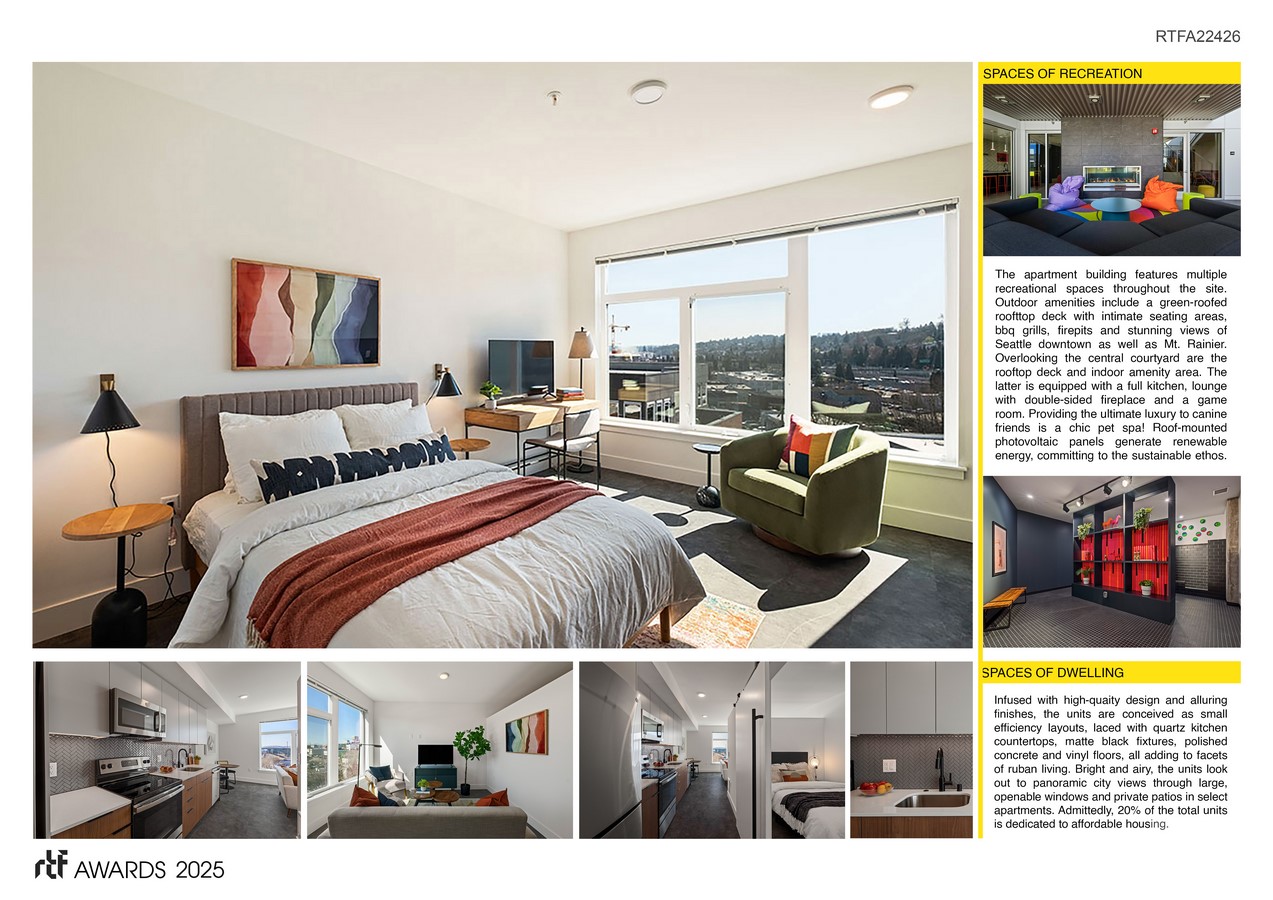
Infused with high-quality design and alluring finishes, the units are conceived as small-efficiency layouts, laced with quartz kitchen countertops, matte black fixtures, polished concrete and vinyl floors, all adding to facets of urban living. Bright and airy, the units look out to panoramic city views through large, openable windows and private patios in select apartments. Admittedly, 20% of the total units are dedicated to affordable housing.
Incorporating advanced sustainable strategies, the project integrates lush landscapes and streetscapes to manage storm-water run-off and mitigate heat island effect. Reflecting roofing materials contribute to reducing heat absorption, while roof-mounted photovoltaic panels generate renewable energy. Each unit offers eco-friendly appliances, high-efficiency operable windows, and energy-saving lighting systems.
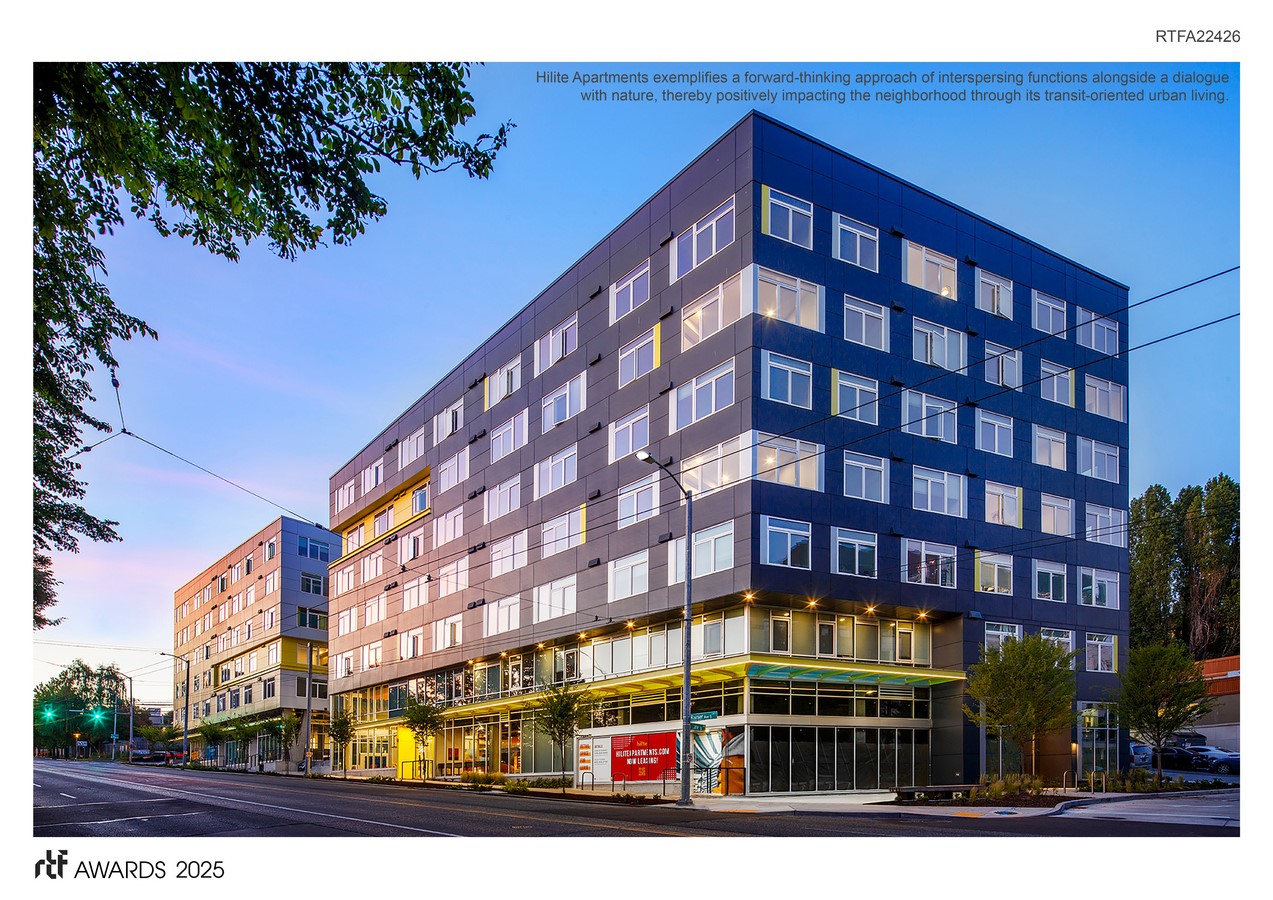
Displaying a strong commitment to sustainable, urban living—this transit-oriented site is a short walk to the Seattle Streetcar and future Judkins Park light rail station. Accessible and inclusive to all, Hilite Apartments exemplifies a forward-thinking approach of interspersing functions alongside a dialogue with nature, positively impacting the neighborhood.

