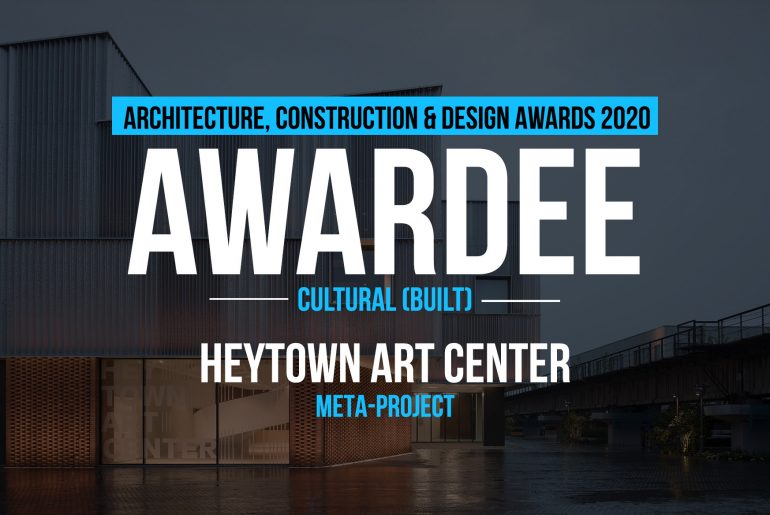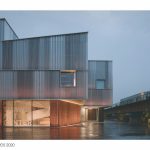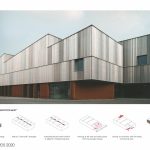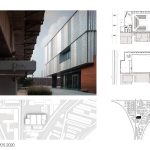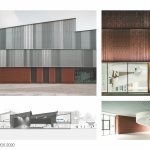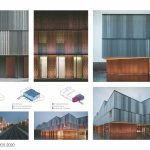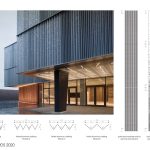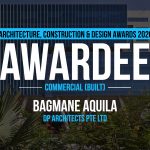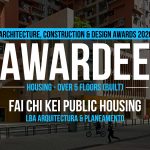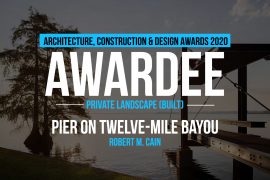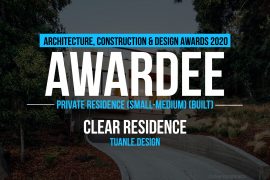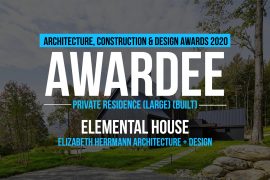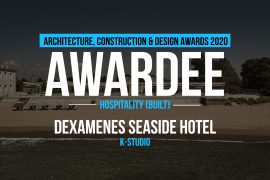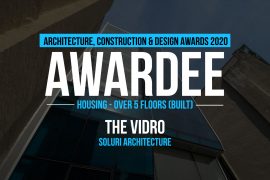The project is located right in the center of an urban enclave of declining industrial plants. Although the site is only 15 minutes’ drive east to Beijing’s CBD, but because it’s intersected by serval railways and difficult to access, it has remained forgotten and uncultivated for the past 3 decades.
Architecture, Construction & Design Awards 2020
Second Award | Cultural (Built)
Project Name: HeyTown Art Center
Studio Name: META-Project
Design Team: Wang Shuo,Zhang Jing,Zhou Peiyi,Sun Wei
Area: 3300sqm
Year: 2020
Location: Beijing, China
Structure: lichuan liu
Facade: Beijing Jianlei International Decoration Engineering Co., Ltd
Lighting: Toryo International Lighting Design Center
Photography Credits: Sun Haiting
Other Credits: META-Project
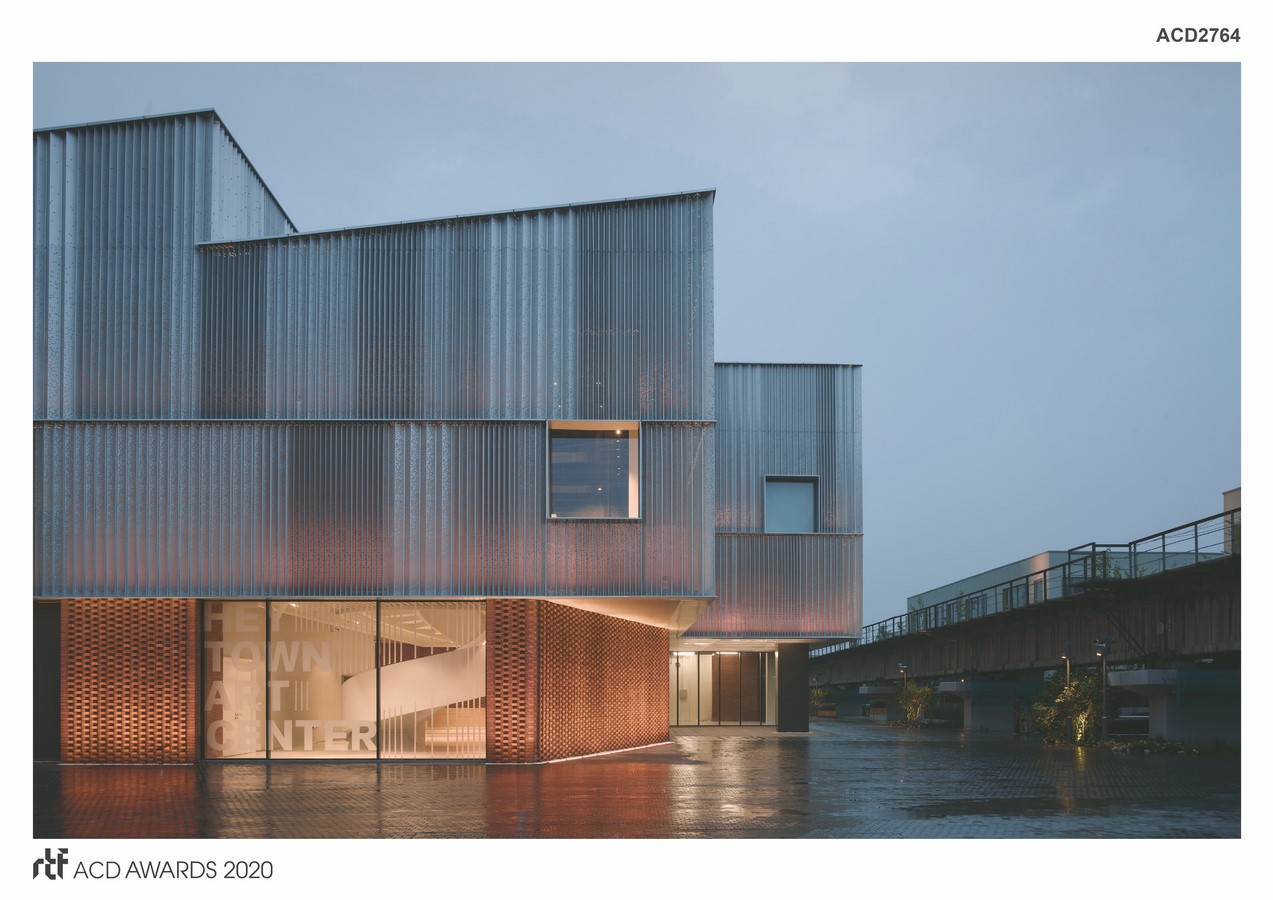
The client aims to regenerate this area though bringing in creative industries to re-connect the surrounding neighborhoods, and gradually building up a mixed-use community.
As heart of this creative zone, the project needs a solution that reflects both the site’s past and its future potentials. We proposed a strategy of “spatial prototype shift” to transform such industrial space to an art center targeting public engagement. It appropriates the prototype of saw-tooth shaped plant building and adapts it for multiple programs: exhibitions, cultural events, performing arts and festivities. While the characteristic volume gradually extending forward, twisting at the end as it almost touches the elevated railway, it seems to levitate on a mass of red bricks, responding to the history of the site.
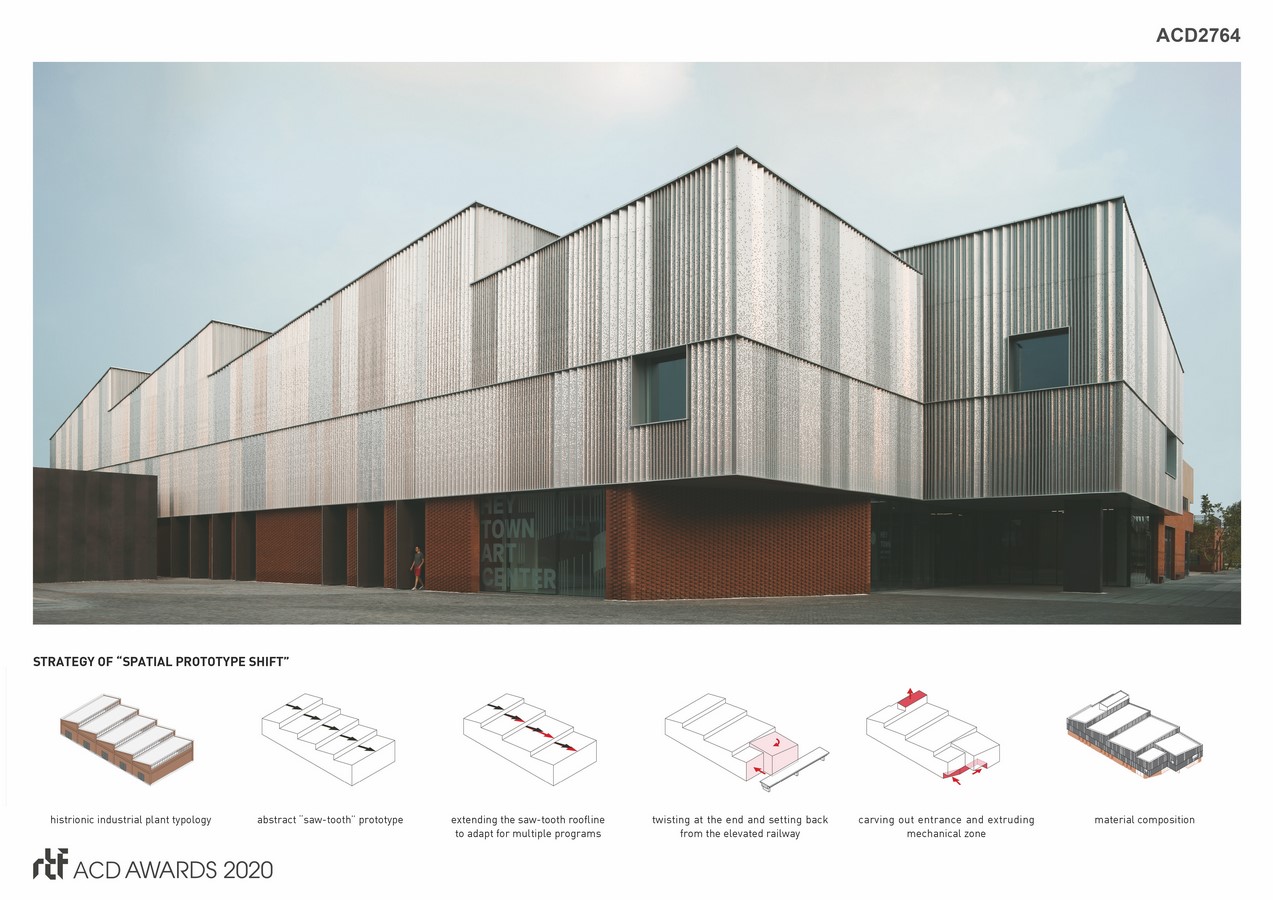
The project features an aluminum façade wrapping around the entire suspending saw-tooth volume. Instead of perusing a smooth and sleek image of a definite “newness”, it was taken as an experiment on potential “natures” of the material: minimum angle of folding, jumping rhythm of corrugations, changing ratio of perforation…all together to achieve a visual effect that is in constant “dialogue” with the surroundings.
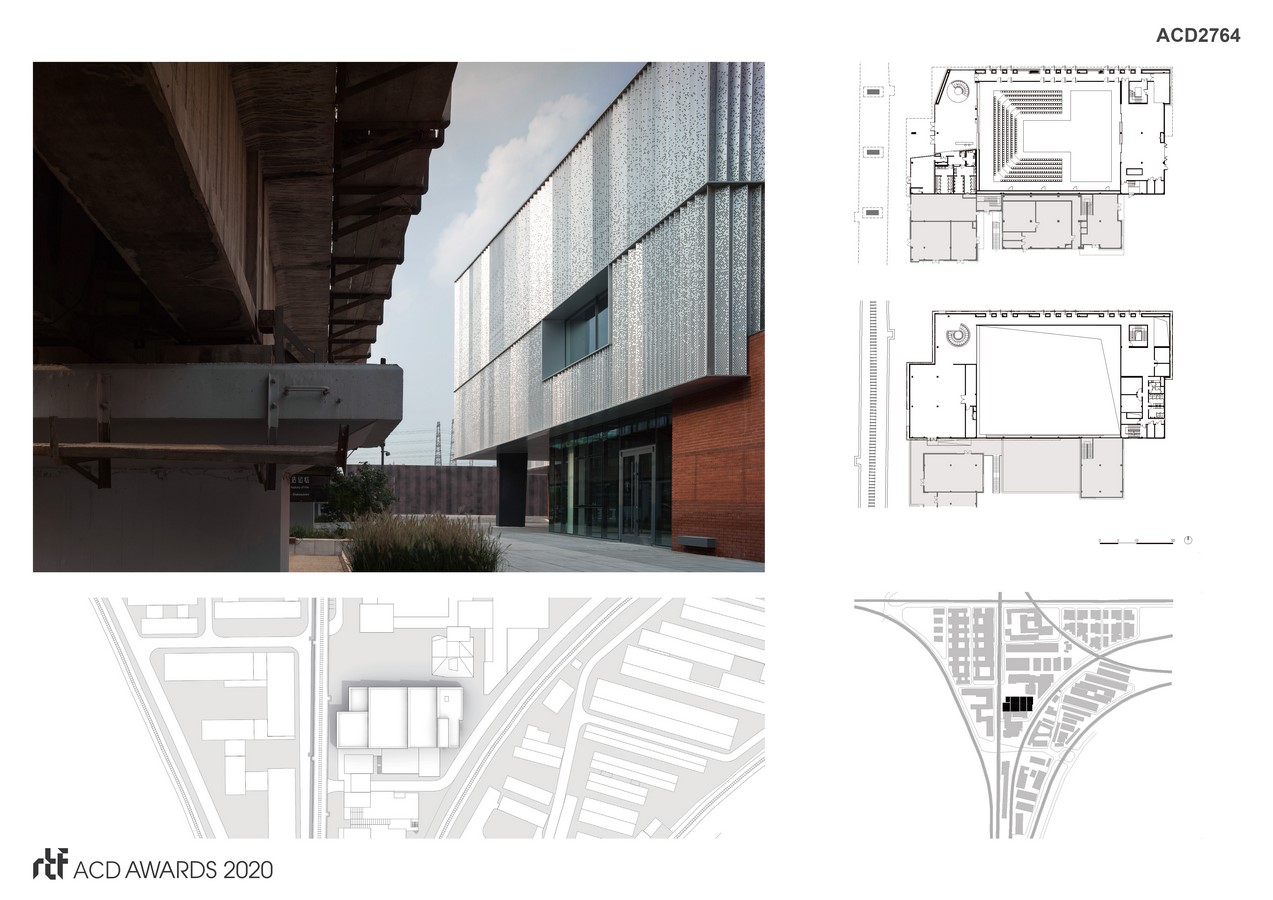
In the daytime, the folded cladding brilliantly captures the changing light conditions with its varying angles, like a prismatic mirror echoing the sky, shifting colors throughout the day. At the evening begins, the semi-reflective volume suddenly starts to illuminate itself. The building becomes a lantern at the heart of this community, lighting up the adjacent plaza and the passage under the elevated railway.
The building, with 3,300sqm, consists in three basic segments to satisfy different scenarios of indoor-outdoor program – entrance hall with HeyGallery on the second floor, connected through a large spiral stair; central space that switches between a theater with 500 seats or open up as exhibition space with direct skylight and a series of large pivot doors opening to the plaza; back of house zone with function rooms. In addition, there are also a bookstore/shop, a double-floor linear gallery, an art education studio, among many other support spaces.
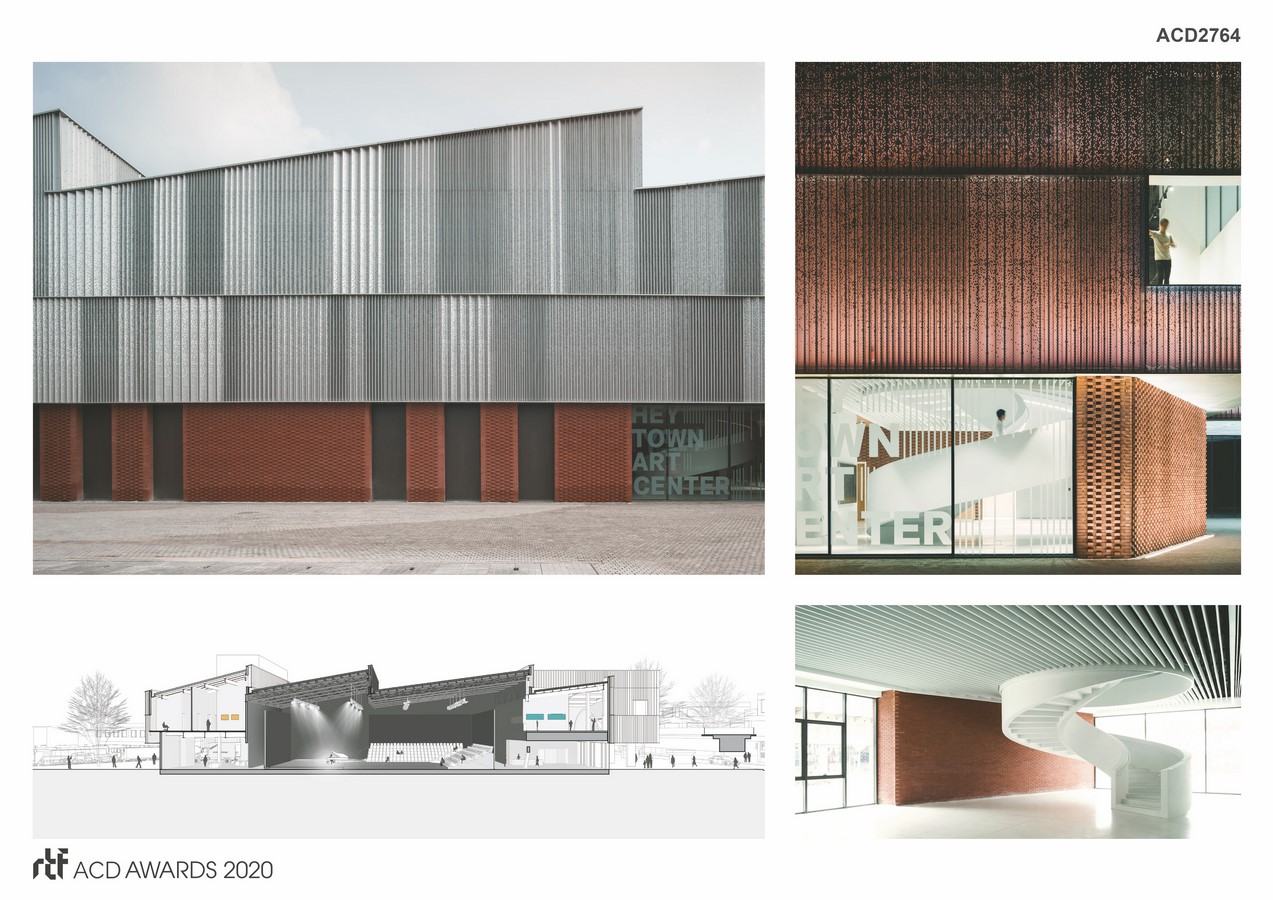
Through the density of the events it generates, the art center weaves together surrounding retail, amenities and creative spaces for people with different needs, the building will become a “social condenser”. With the plaza to its side providing space for more open activities, they double as the engine of a larger urban regeneration planning.
We hope our design strategy and its deliberate materialization in this project can make an effective response to the multiplicity of its context, which not only brings up an answer for how to make a cultural landmark, at where the collision of old and new happens, but also becomes an anchor point of the urban renewal in Beijing.

