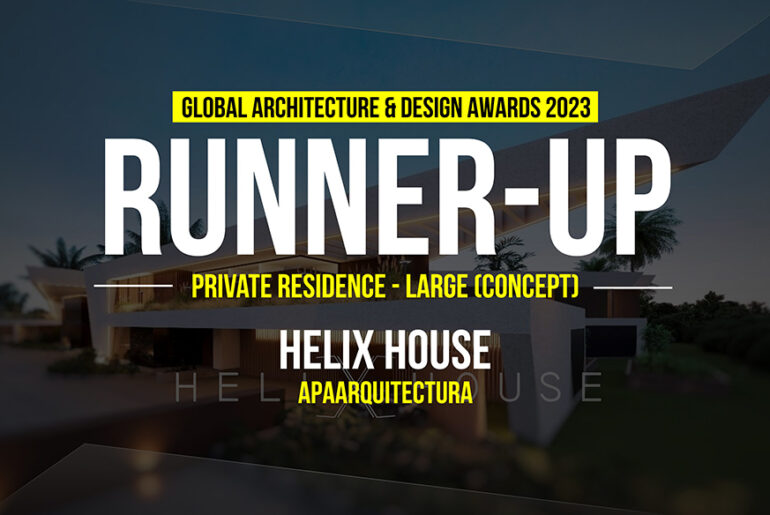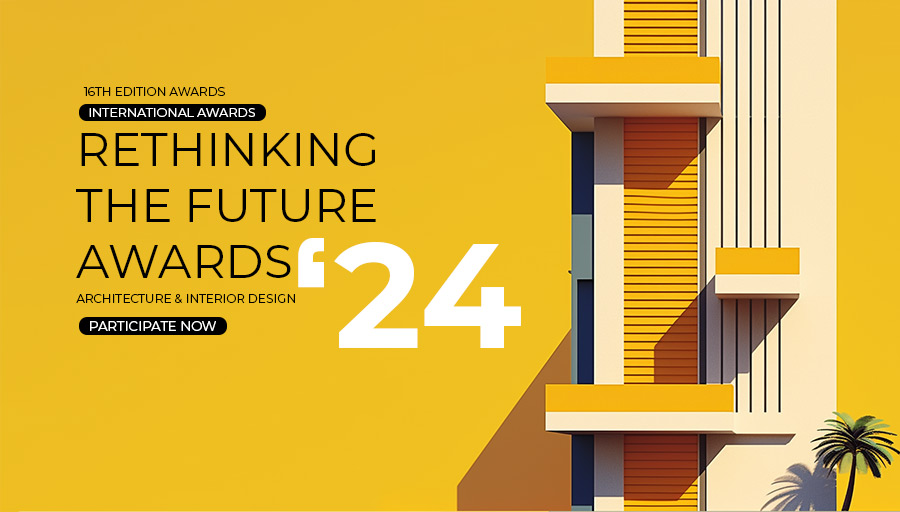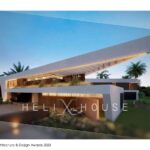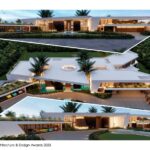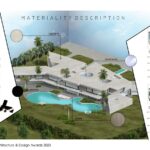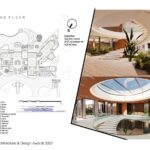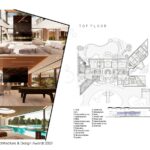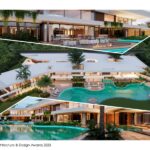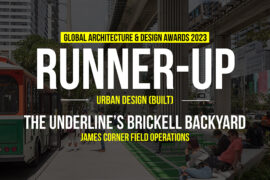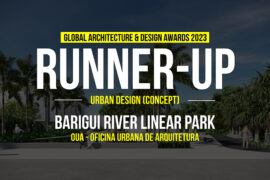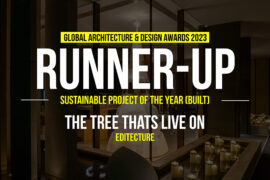A young, entrepreneur couple with three children came into our Studio with a 8.500 m² (91.500 Ft²) lot, located in a traditional Country Club on the outskirts of Gran Buenos Aires.
Global Design & Architecture Design Awards 2023
Third Award | Private Residence (Large) (Concept)
Project Name: HELIX HOUSE
Category: Private Residence (Large) (Concept)
Studio Name: APA Arquitectura.
Design Team: Alejandro Apa, Guillermo Almiron, Federico Peres Vieyra, Gaston Maggiolo.
Area: 2.683m² / 28.879 ft²
Year: 2023
Location: Highland Park Country Club, Pilar, Buenos Aires, Argentina.
Consultants:
Photography Credits:
Render Credits: Lzrender
Other Credits:
Clients’ requirements:
Their great social and family life required them to host several people comfortably, in an experiential spirit, which resulted in a considerably sized, avant-garde family residence.
Setting the house in this wonderful piece of land meant surrounding it by trees and lots of vegetation, which filter the view into the horizon in a natural, rural way.
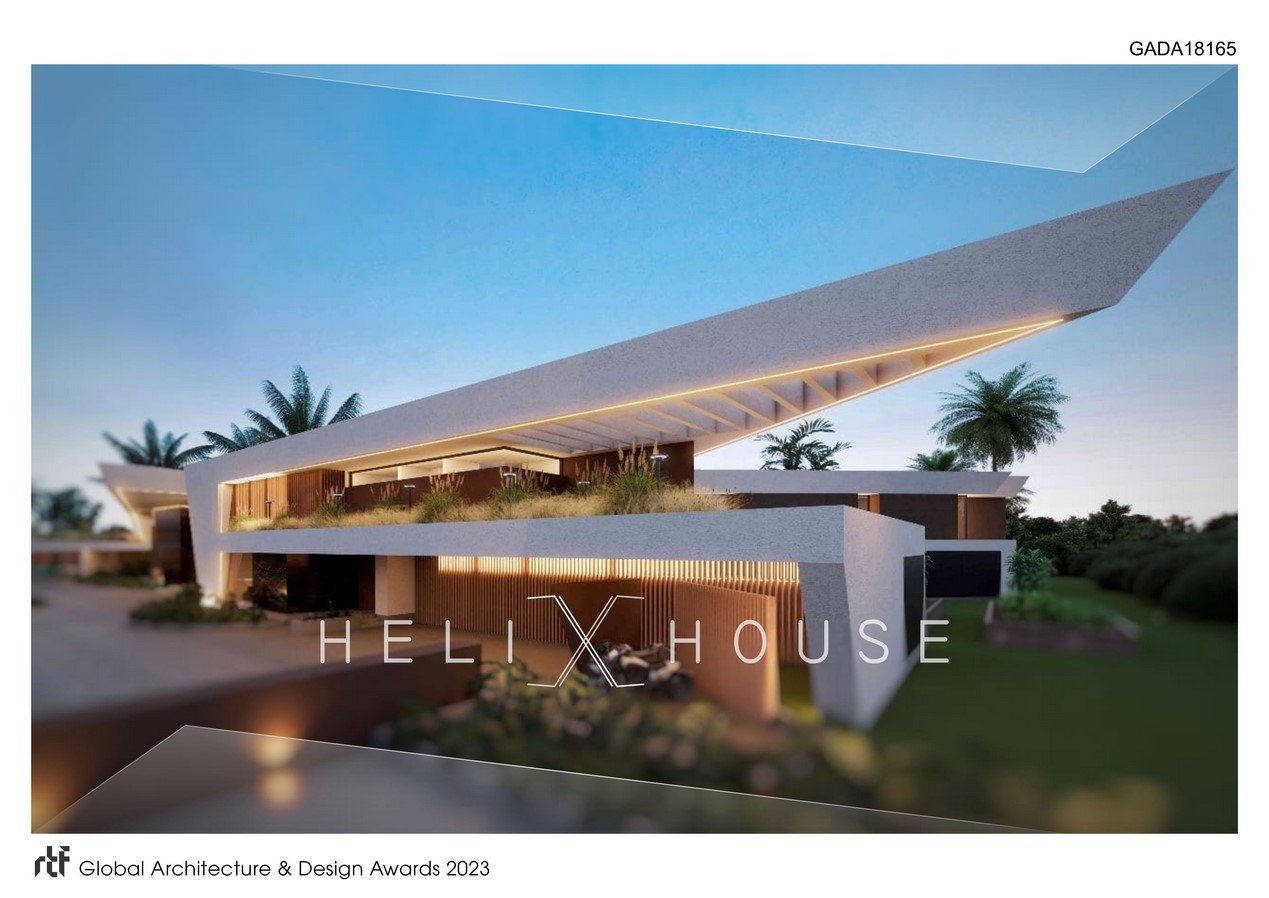
They were looking for an everyday experience of comfort in different situations, so we incorporated the surrounding environment to the rooms dedicated to the relaxing, playful and enjoyable elements of family life.
Design and architecture:
This project’s guiding idea lies in zoning four exterior areas through architecture. This creates distinct situations towards each cardinal point, in order to appreciate the beautiful scenery in its entirety. We generated 360° views to the different landscapes by limiting and enclosing them within the house’s “wings” or “blades.”
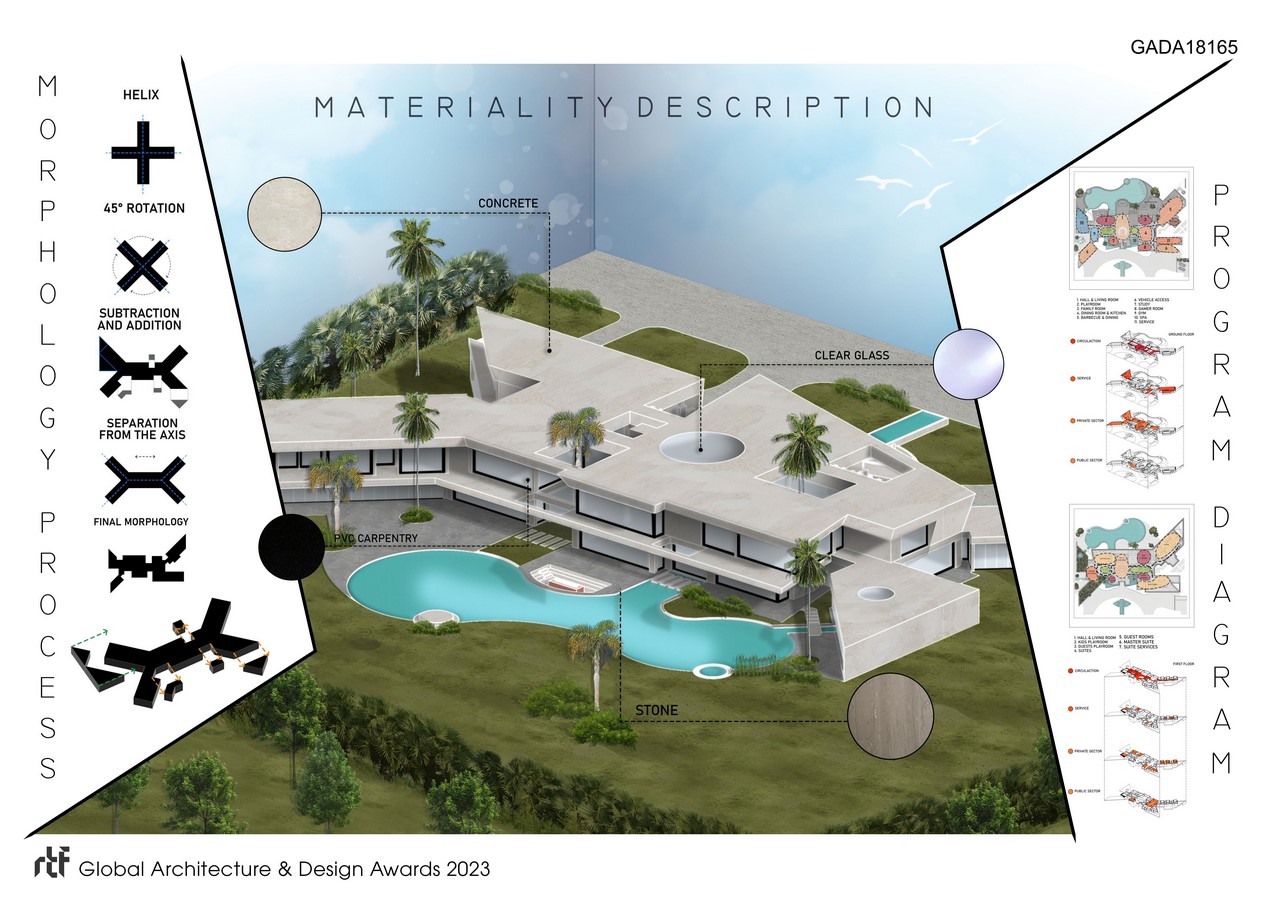
With great similarity to the helix of an airplane, almost in the shape of a horizontal “X”, we produced an axis, from which the blades would rotate. This center point is framed by a central helicoidal staircase and crowned by a fully glazed opening.
The helix’s way of turning allows for a singular exterior space to be enclosed between two of its blades, creating different views for each orientation: towards the front, the access to the house; towards the back, an impressive lake-shaped swimming pool; on the right, the vegetable garden and barbeque space coexist with the grill and events room; on the left, a Zen garden with its own pond merges with the gym, spa and collector’s car garage.
In addition to using the architectural form of an X to sectorize exterior spaces outwards, there was a challenge to create internal, glazed courtyards that give nearby rooms a double relationship with nature, adding greenery inwards.
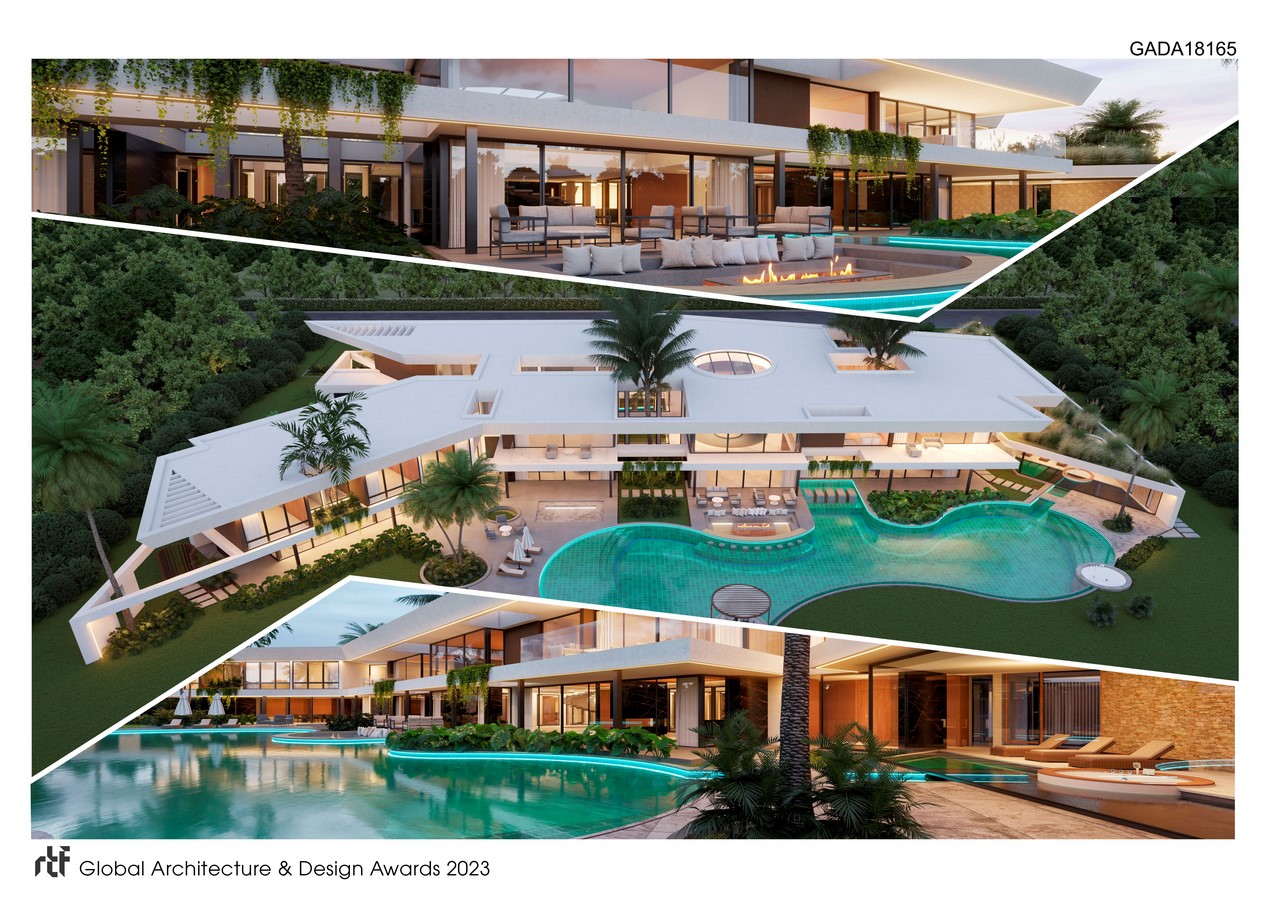
As for the house’s esthetics, big horizontal planes that hover over each space with minimum columns to rest on, almost defying gravity, were used. Complemented with sharp corners and straight lines that permanently intersect, they create an aggressive and aerodynamic character for this great helix.
This house was entirely made for pleasure and enjoyment. The ground floor provides the feeling of living in connection to nature, its senses and emotions, and is open to share with friends and family.

