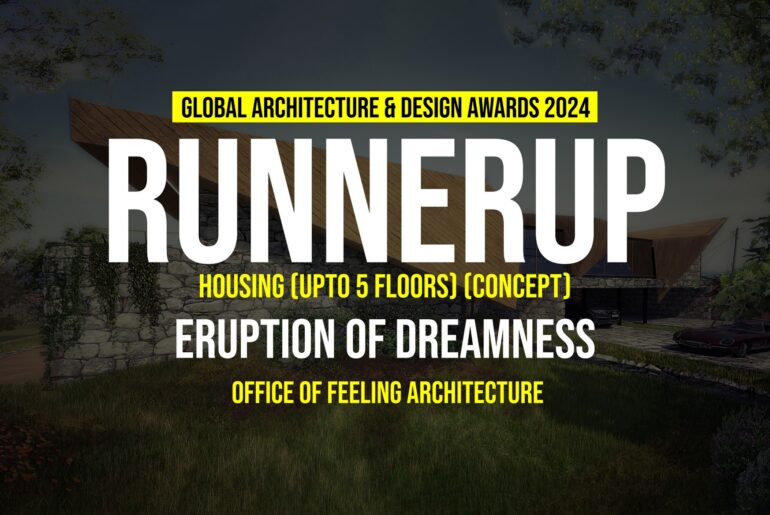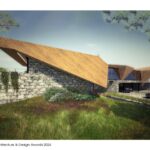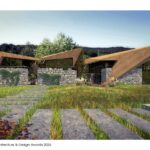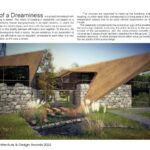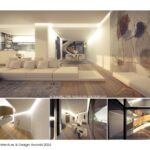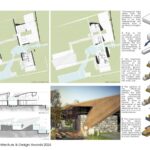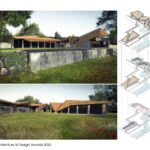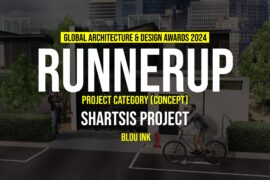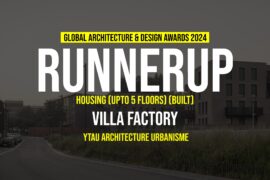Eruption of a Dreaminess is a visionary architectural project that seeks to transform a preexisting structure into a unique residential unit, harmoniously integrated with its idyllic natural surroundings.
Global Design & Architecture Design Awards 2024
Second Award | Housing (upto 5 Floors) (Concept)
Project Name: Eruption of Dreaminess
Category: Housing (up to 5 Floors) concept
Studio Name: OFFA -Office of feeling Architecture
Design Team: Senior Architect Vitor Marques
Senior Architect Miguel Ribeiro
Senior Architect Armando Amaro
Intern Architect Zehra Bindak
Area:
Year:2023-2025
Location: Guimarães, Portugal
Consultants: Suburbios, Lda
Entreferros- Contruções serralharia construções metalicas Lda
Photography Credits:
Render Credits: OFFA Visualization
Other Credits:
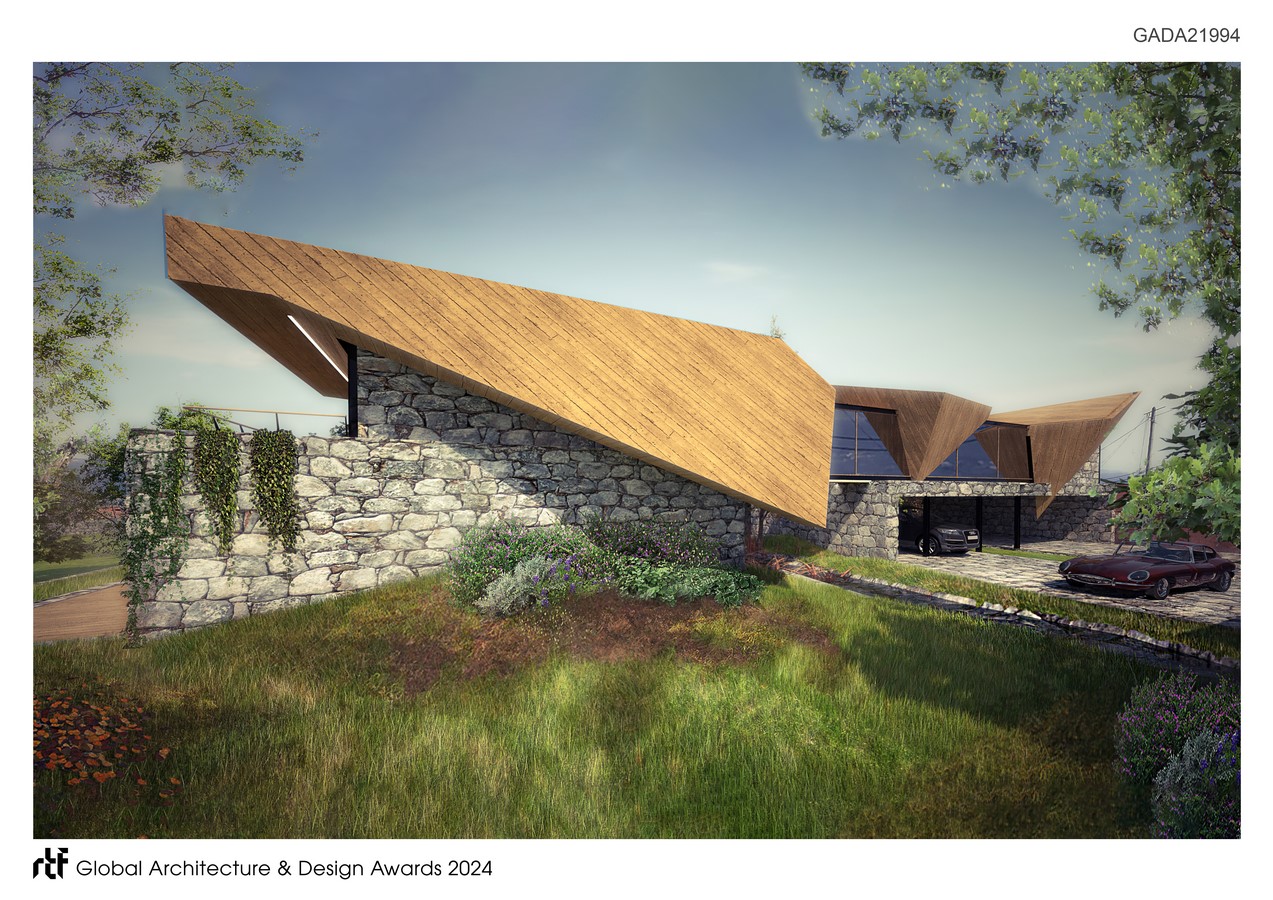
The project is driven by the client’s dream of creating a home that merges personal vision with the tangible reality of the site’s topographical and environmental context. The underlying concept revolves around a duality between affirmation and negation—affirming the presence of new forms while allowing them to blend seamlessly into their environment, creating a space that feels simultaneously real and surreal.
At the heart of the design is a striking interaction between the existing structure and the new architectural intervention. The built mass is designed to “float” above the preexisting building, symbolizing a dreamlike quality, where the forms are clear and geometric yet remain elusive and difficult to fully perceive. These geometric volumes are intentionally fragmented, interconnected in a manner that is subtle and non-linear, evoking the feeling of moving through a dream where spaces connect in unexpected ways. This creates an experience for the inhabitants that is fluid, free from conventional spatial constraints, and open to interpretation.
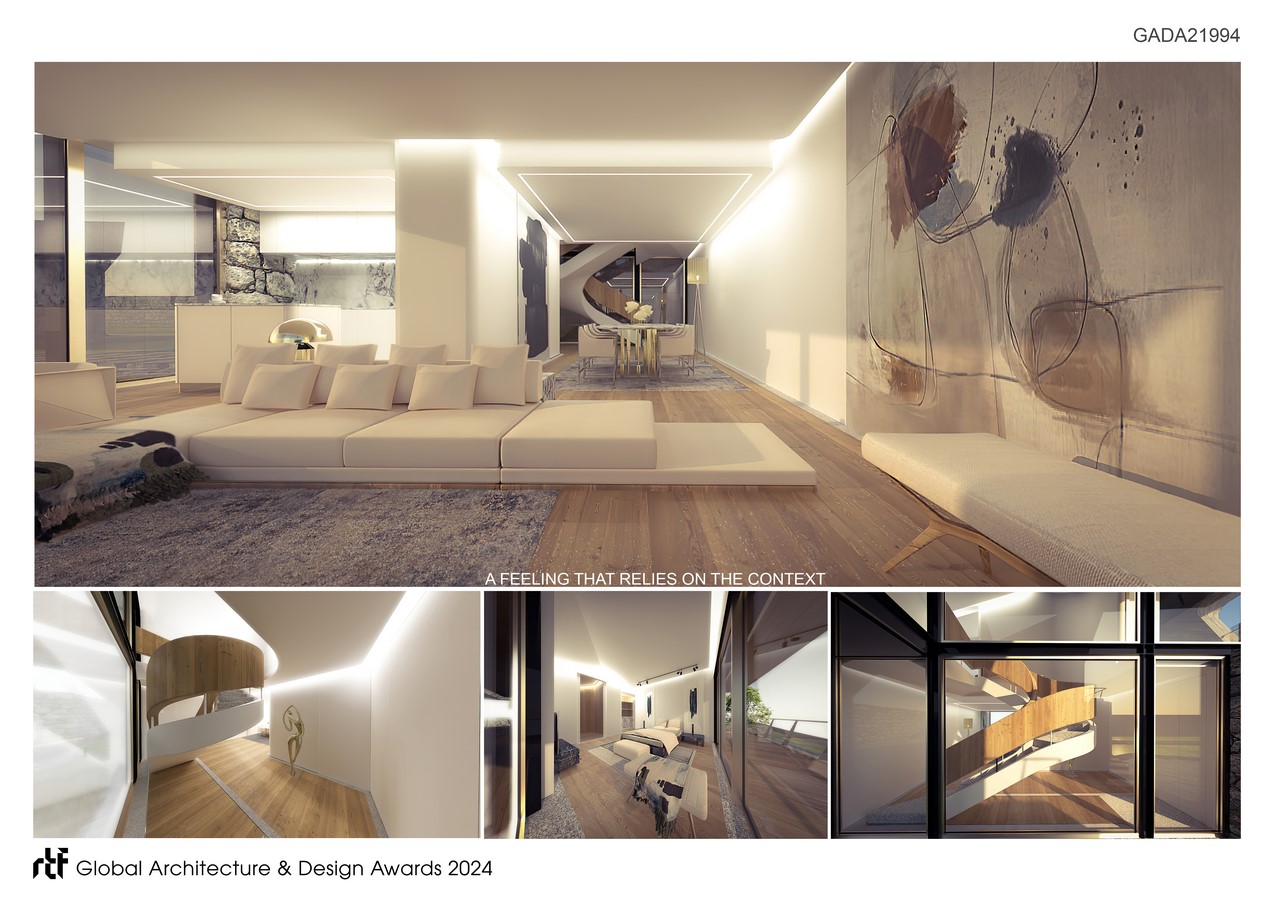
The design divides the residential space into several independent units, each dedicated to a specific function or living area. These volumes, while connected, operate autonomously from one another, offering flexibility in use and enhancing the dream-like, non-traditional structure of the dwelling. Rather than relying on a singular, central access point, the house allows for independent entry and circulation within its various living areas, encouraging exploration and varied use without a rigid dependency on a central core.
Materiality plays a crucial role in reinforcing the conceptual framework of the house. The structure anchors itself to the earth through the use of natural stone, which connects the house to the site’s history and geology. In contrast, the floating volumes are clad in ochre-colored concrete, visually suggesting that they are pieces of the earth that have been gently lifted from the ground. This dynamic between the heavy, grounded stone and the lighter, floating concrete forms enhances the sense of duality present throughout the project.
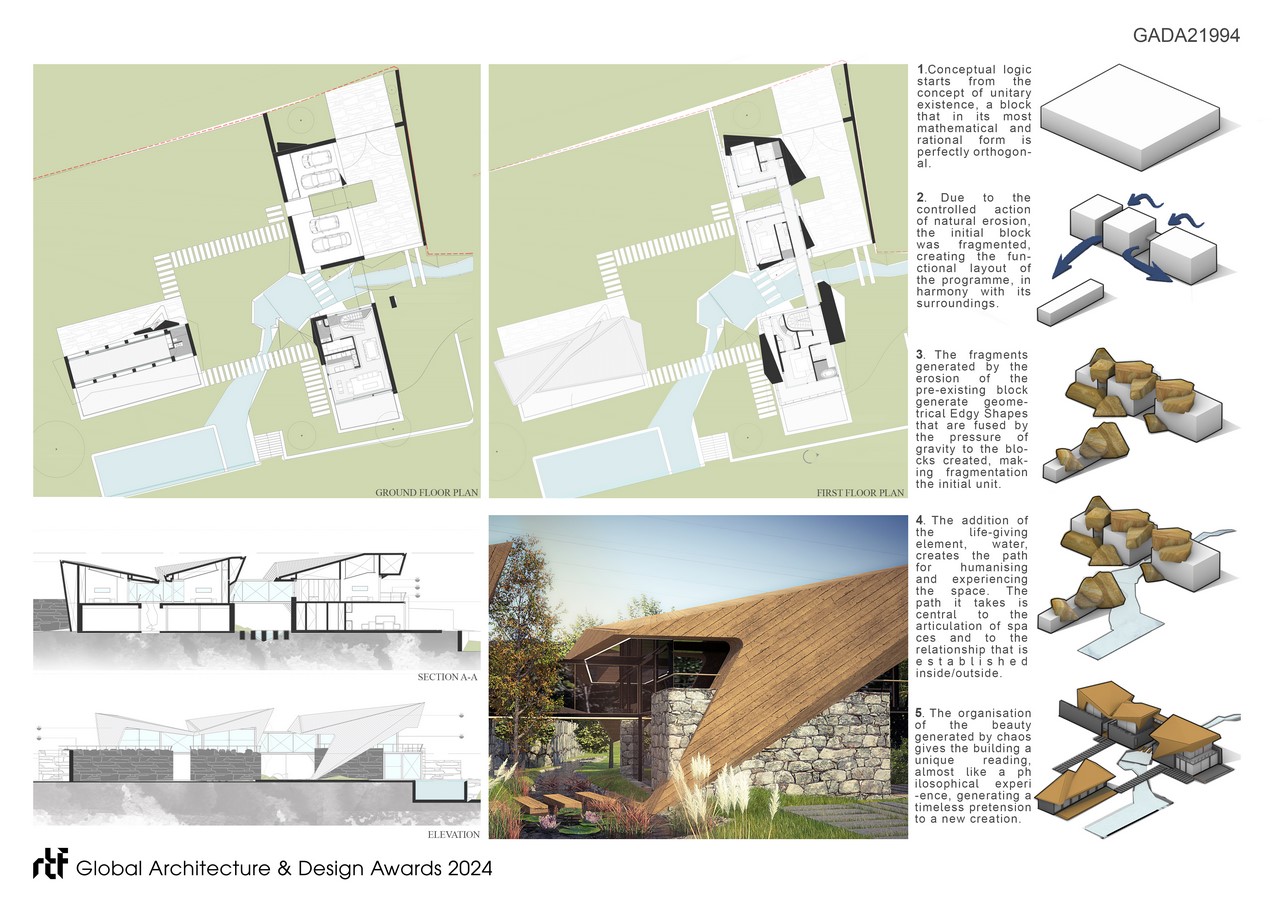
Glass is employed as a material of absence, contributing to the ethereal atmosphere of the design. Large glass surfaces dissolve the boundaries between the interior and exterior, allowing natural light to flood the living spaces and offering unobstructed views of the surrounding landscape.
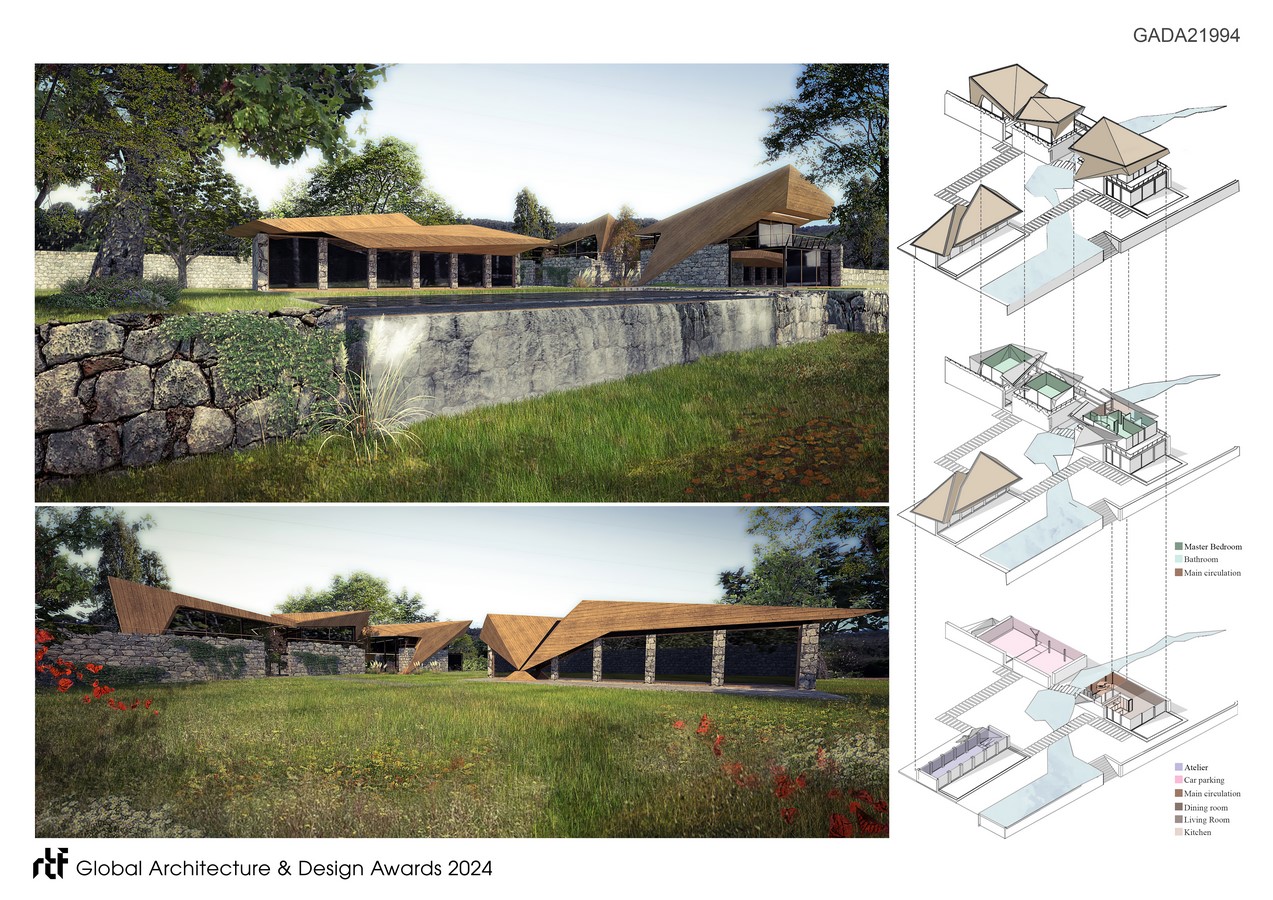
Eruption of a Dreaminess materializes a poetic interplay between the real and the imagined, solid and void, light and mass. It offers a unique living experience, where spaces are independent yet connected, grounded yet floating, creating a harmonious balance between architecture and its natural setting.

