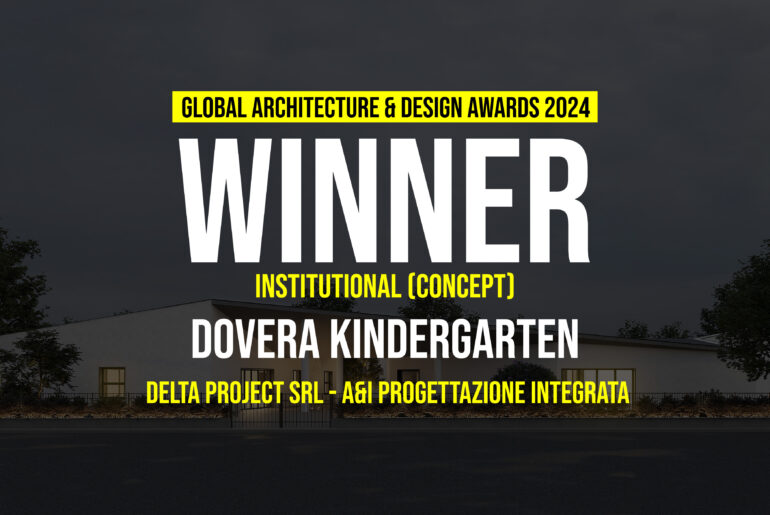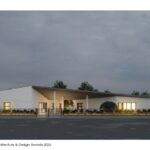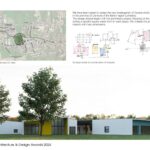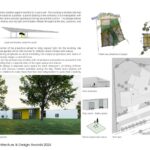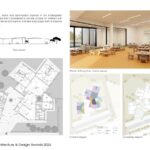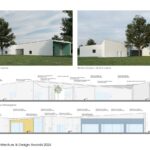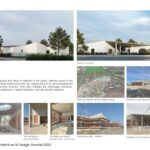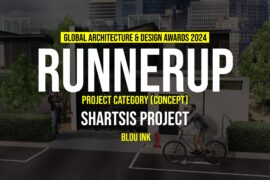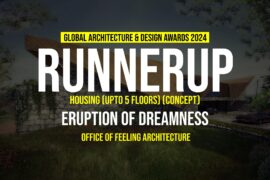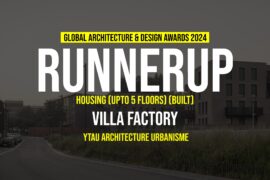We are honoured to present our design for the Dovera Kindergarten in Lombardy, Italy, a nurturing and innovative space tailored for children aged 5 months to 5 years, fostering their growth and development in a vibrant, supportive environment.
Global Design & Architecture Design Awards 2024
Second Award | Institutional (Concept)
Project Name: Dovera Kindergarten
Category: Institutional (Concept)
Studio Name: A&I Progettazione Integrata – Delta project srl
Design Team:
Architect and designer: Nasim Masoumi Hamedani
Architecture design team: Nasim Masoumi Hamedani – Nicola Mandelli – Stefano Mazzotti – Dhiogo Pereira Santa Clara
Area: 6546 m2
Year: 2023
Location: Dovera (CR), Italy
Consultants: –
Photography Credits: Nasim Masoumi Hamedani – Nicola Mandelli
Render Credits: Dhiogo Pereira Santa Clara
Other Credits:
Team Coordinator: Fabiano Faini
Project Manager: Nicola Mandelli
Structural Project: BTB Strutture; Alberto Barcillesi – Dario Zanetti – Federico Ravelli – Matteo Cominelli
Electrical project: DG Project; Dario Garletti -Flavio Peli – Luca Bergamaschi
Mechanical project: S.T.I srl
Construction company: L’impresa edile De Carli Andrea
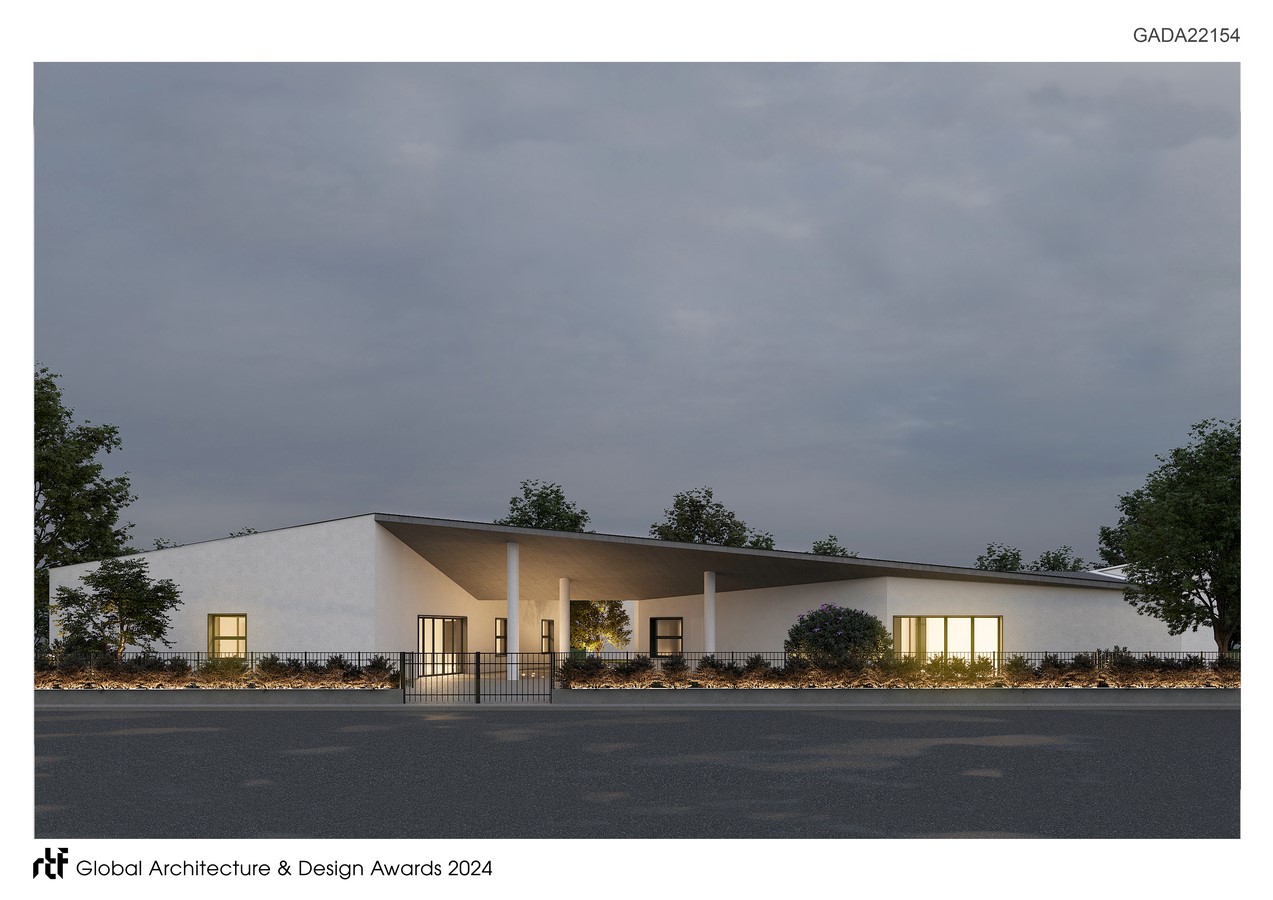
The design project began with the preliminary project with very strict limits focusing on the economic aspect and setting a specific square metre limit for each space.
We initiated the process by defining a module with fixed dimensions. Through combination, we were able to achieve the required square metres.
The building is divided into two independent parts connected by a portico—a porch leading to the entrance of a kindergarten with a lemon tree in the centre and a circular opening at the top around the Lemon. This design allows natural light to enter, creating varying light and shadow effects throughout the day, seasons, and year.
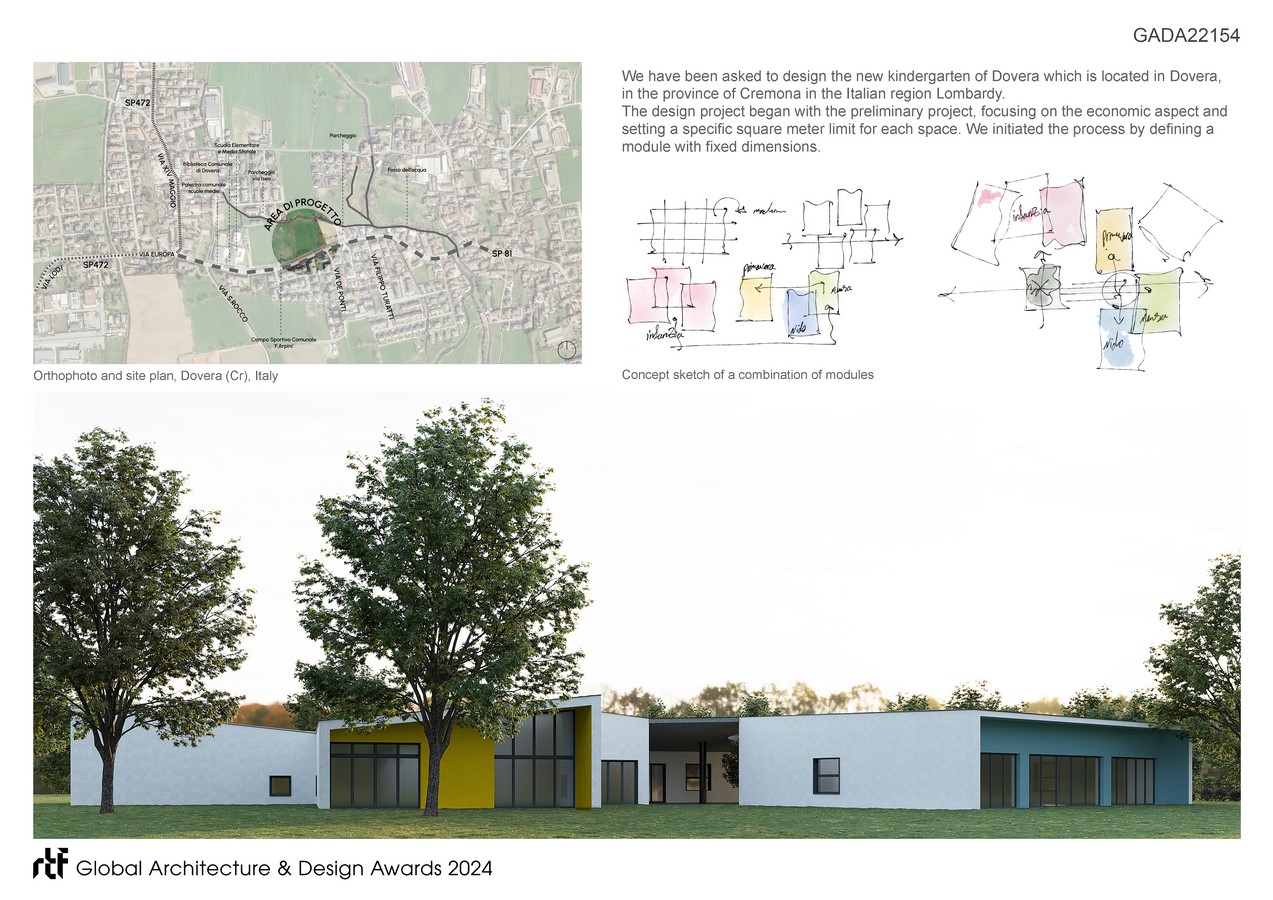
At the heart of the preschool is a courtyard, named the educational garden, designed to bring natural light into the building and provide children with direct contact with nature. Here, children can experience the changing seasons, the rustle of leaves, and the gentle touch of sunlight, fostering a deep connection with the natural world.
Our project places a strong emphasis on accommodating the unique proportions and needs of children, making kid-friendly design a central focus. Each classroom has at least one window with dimensions and positions adapted to the children’s proportions, offering them a special view of the open space and nature. These windows are like frames to a living painting, where children can watch the dance of the trees and the play of light.
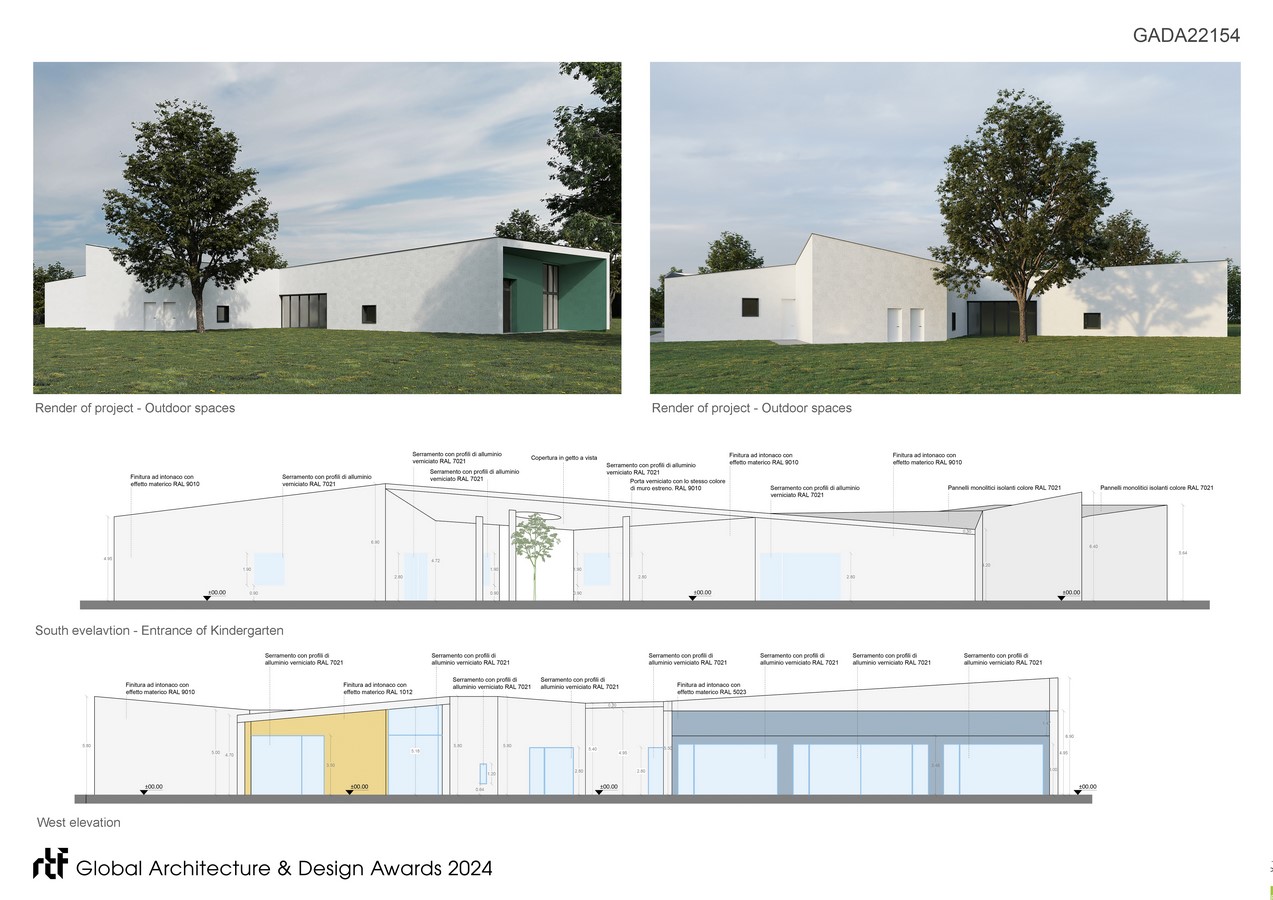
Additionally, we designed separate open spaces for each classroom, providing children from different sections with various outdoor activities during the day. These open spaces offer a safe environment where children can feel free and independent, fostering their creativity. These areas are sanctuaries of exploration, where the young minds can wander and wonder, dream and discover.
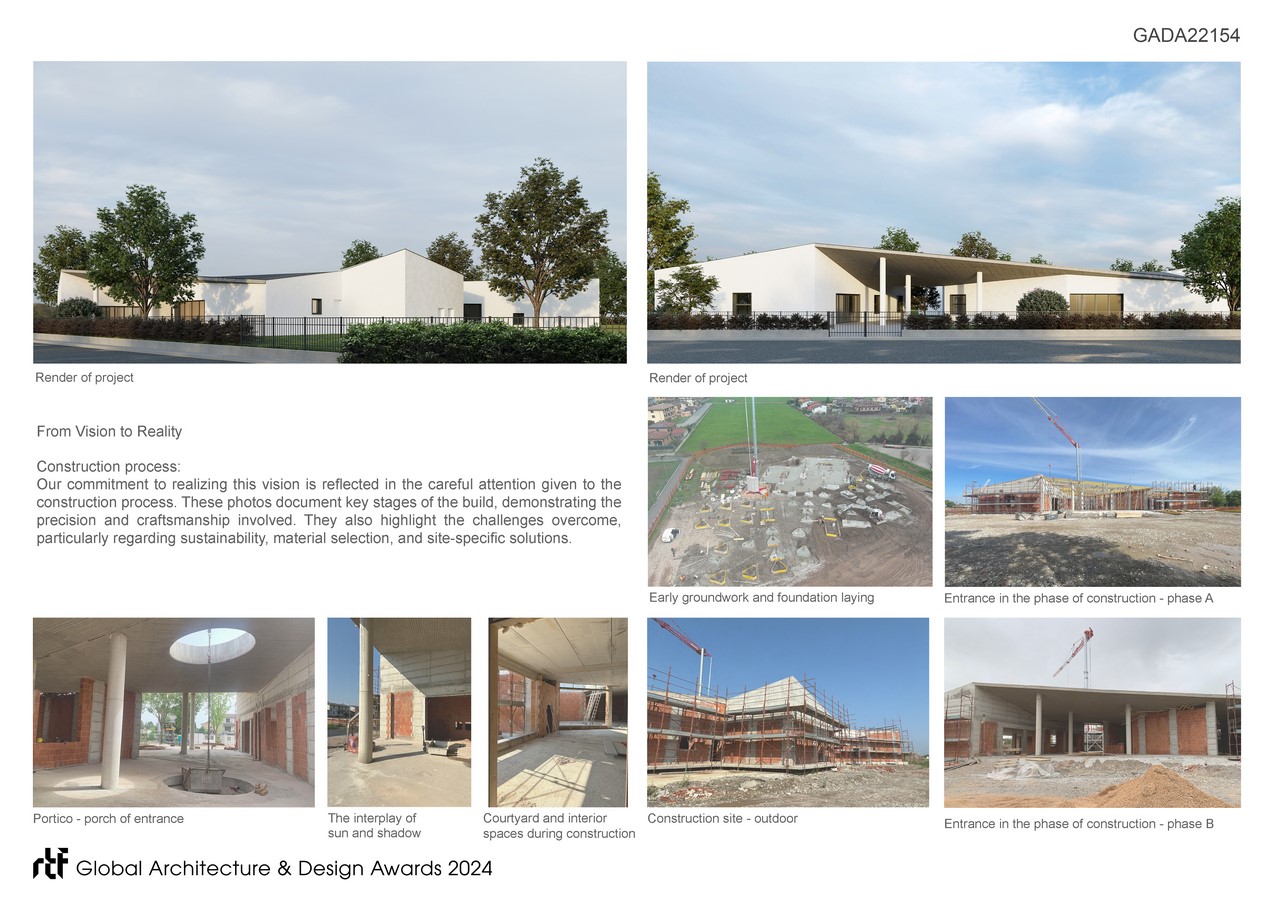
The different heights, forms, and construction materials of the kindergarten building were carefully considered to provide ample space for children to explore and grow. The architecture itself becomes a storyteller, whispering tales of adventure and learning, inviting every child to embark on their own unique journey.

