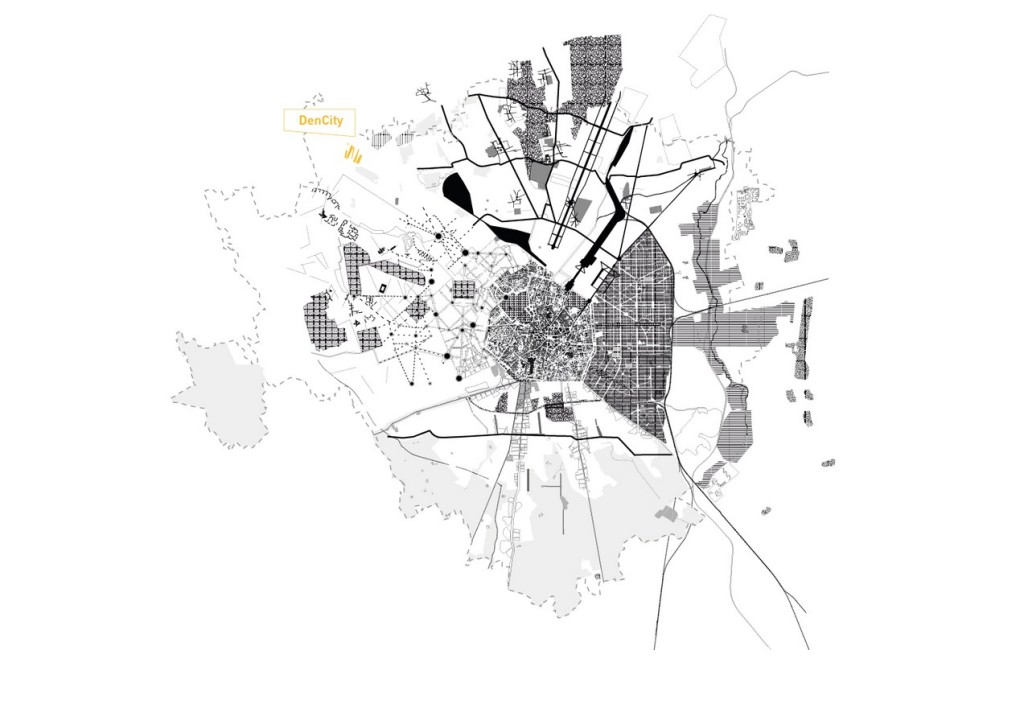Residence, economy, recreation: three distinct functions but indispensable each other to create a real distrect, now abandoned and isolated from large infrastructure projects. The new residential fabric, made up low houses, offers privacy and essential spaces thinked for modern families. The existing towers are retrieved (in some cases converted) and their height is emphasized from natural urban areas that surround them, able to qualify through various topics and functions. These components give life to a model city able to confront the other districts and settlement types already existing in Milan.
Architect: MVittor

The project area is strategically important for Milan, which since recent years has started several projects in the areas around. The weight of the infrastructure has made this district a real urban island, cut off from the rest of the city. The context has therefore suggested to split this elongated fragment, in an archipelago where the built environment is densified and the infrastructure returns to be the common thread.


The new buildings are designed in reinforced concrete in order to recover more material as possible from the demolition of existing buildings, slabs and roads and to prevent pollution and costs that derive from the disposal of the material. The project orients the buildings to introversion. The exterior of the houses is massive and defensive, the windows overlooking the street are reduced, it dims the relationship with the life outside. The houses are arranged on an elongated and shallow plan. All activities are directed to the patio, the true core of the house. The entire complex is covered with fiber cement shingles, with the intent to increase weight and shape of a sculptural volume that turns on itself.
Prev Post
Datong Citizens Hall | Lin Yu Chiao
3 Mins Read





