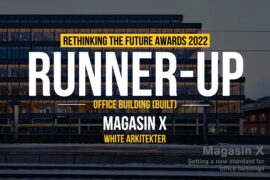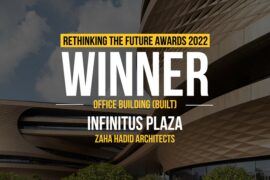Brief: The client called for a state of art modern building fulfilling all the requirements for providing Software and IT services. The design was to iconic as well as welcoming.
Functionally, the building had to provide areas for NOC rooms, Finishing School, Plug and Play Incubation, Retiring Room apart from basic building utility areas. The site is situated in the satellite town of Meerut and has close proximity to the capital city of Delhi.
First Award | DAF 2016 Awards
Category: Office Building (Unbuilt)
Participant Name: Harsh Varshneya
Team Members: Vipul Varshneya, Anuj Varshneya
Country: India
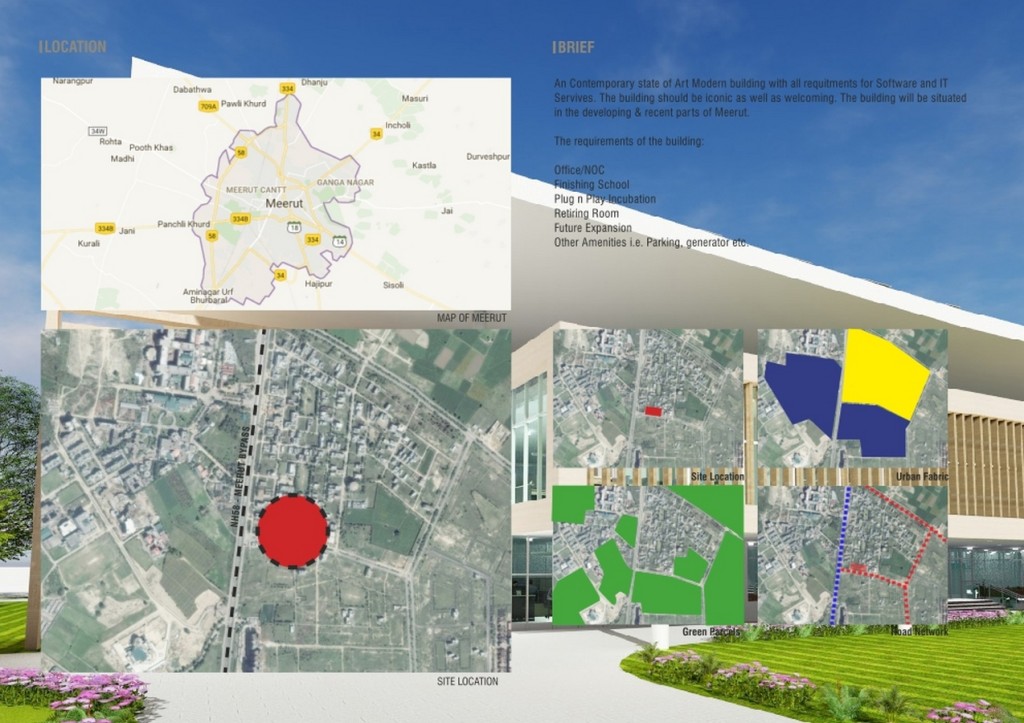
Concept, Approach & Methodology: With an aim to continuously strive for the upgradation of technology to meet the customer requirements in the ever changing market, the proposed Office Building is designed to highlight the paradigm shift from “Traditionalism to Modernism”.
With an Architectural Design that is expressive of building’s use, the design is inspired by the “Five Points of New Architecture” of Le Corbusier which are as follows:
- Traditionalism to Modernism
- Concept of “Pilotis” – Creating aesthetics by means of reinforced concrete columns
- Free designing of the “Ground Plane”- creation of courtyards and spill over spaces
- Use of “fins” which cuts the façade along its entire length, lits the space equally
- Terrace Gardens for recreational purpose as well as essential protection to the concrete roof
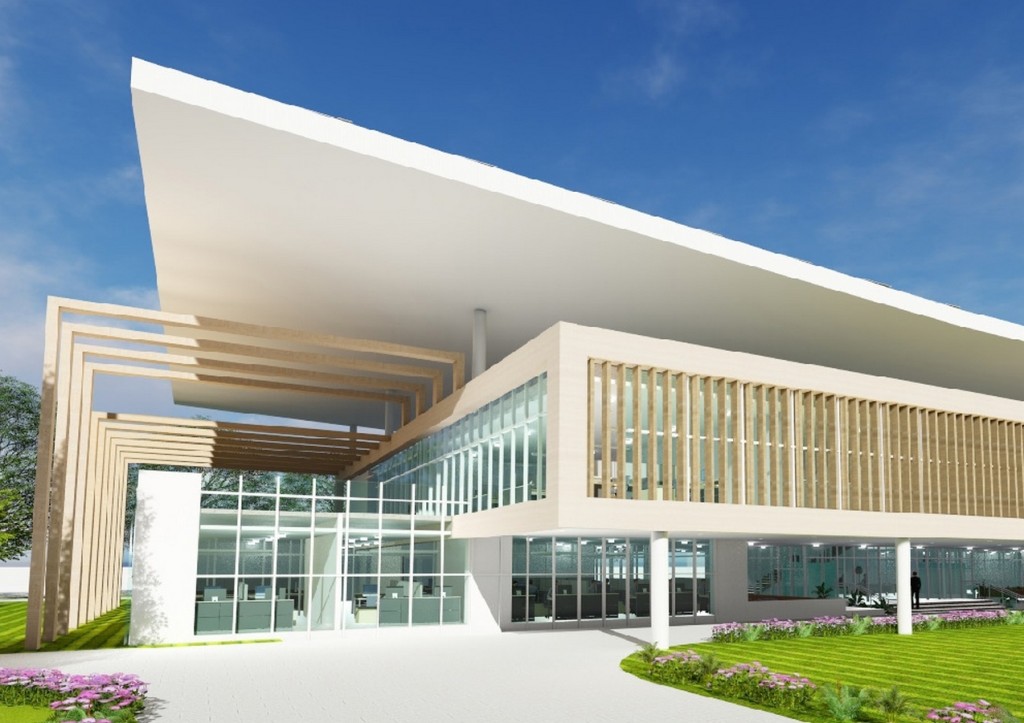
Form Evolution
The form is derived from the following three core ideas:
- Splitting a single voluminous block for efficient design
- Massing with required distances between the split blocks to increase the public realm
- Massing to increase interactive spaces at different levels

Sustainability
The project recognises the following:
- Significant opportunities to harvest solar power
- Significant challenges regarding the water resources
The project also recognises that the site has a climate that places “significant demands” on building performance both in summers and winters.

Use of Solar Energy to generate ELECTRICITY:
Keeping up with the mandate of the Government of India to promote Sustainability in the region, the office building is an EPITOME of SUSTAINABILITY by using the built form in the highest order to generate renewable energy & decrease the consumption of electricity from the Grid.
- The Floating Canopy is used extensively for the Photo Voltaic Cells which are exposed to the sun for the maximum time and helps in generating nearly 50% of the total electricity consumption
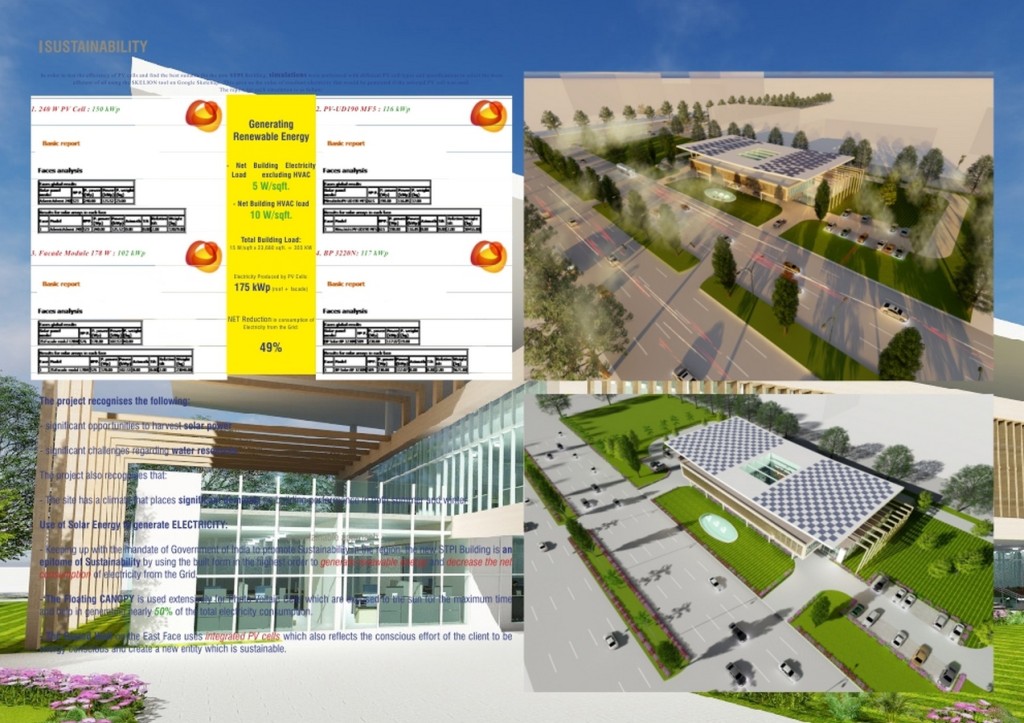
The Glazed wall on the East Face uses Integrated PV Cells which also reflects the conscious efforts of the client as wells as architects to be energy conscious and create a new entity which is sustainable.
If you’ve missed participating in this award, don’t worry. RTF’s next series of Awards for Excellence in Architecture & Design – is open for Registration.
[button color=”black” size=”medium” link=”httpss://www.re-thinkingthefuture.com/awards/” icon=”” target=”false”]Participate Now[/button]
[g-gallery gid=”16460″]

