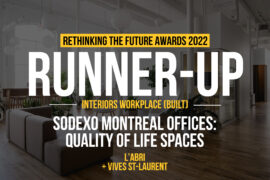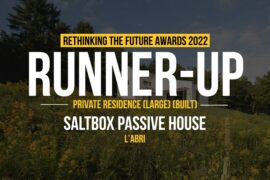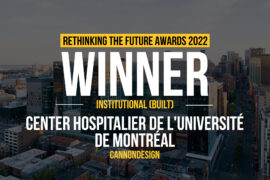Snøhetta has finally unveiled its competition-winning design to create a new public library wrapping around a functioning railway line in the Canadian city of Calgary (+ slideshow).
Working in partnership with Calgary firm Dialog, Snøhetta saw off competition from architects including 3XN and REX to win the commission for the new public library at the end of 2013, but has only now unveiled its design.

Architect: Snøhetta
Project Location: Canada
Client: Calgary Municipal Land Corporation
Executive Architect & Landscape Architect: DIALOG
Project: Year 2018
Photographs: MIR and Snøhetta
The 22,000-square-metre building will be located at the intersection of Downtown Calgary and East Village.
The architects named the city’s foothill landscape as inspiration for the proposal, which features a curved structure and a series of staggered terraces that rise up and over the existing Light Rail Transit Line crossing the site.
Timber-lined arches at the building’s entrance will reference the chinook cloud formations typical in Alberta. These will lead in to a grand light-filled atrium, providing “a vibrant, welcoming and accessible public space” in the heart of the city.

“Since embarking on this project, one of the things we’ve kept reminding ourselves is that we don’t just want to build the best library in the world. We want to build the library that’s best for Calgary,” said Snøhetta co-founder Craig Dykers.
The architects have spent two years developing the design in response to feedback from the local community.
“More than 16,000 Calgarians provided input,” added project architect Vanessa Kassabian. “They asked for more versatile spaces and more programs in general. Accessibility was also an important issue – a clear understanding of orientation and spaces within the building.”

Public facilities will be located within the busy and open ground floor spaces. Circulation will spiral around the perimeter to lead to quieter study spaces on the upper levels.
A tessellated glass facade will combine clear and fritted panels, allowing the degree of privacy to vary for different parts of the interior.

“The exterior and street life surrounding the library is just as much a part of the building as the interior,” said architect Rob Adamson of Dialog. “The outdoor plaza welcomes visitors from East Village and beyond and invites them into the building to explore, relax, reflect and connect.” Encapsulation of the Light Rail Transit Line is already underway and the Calgary Public Library is expected to open in 2018.





