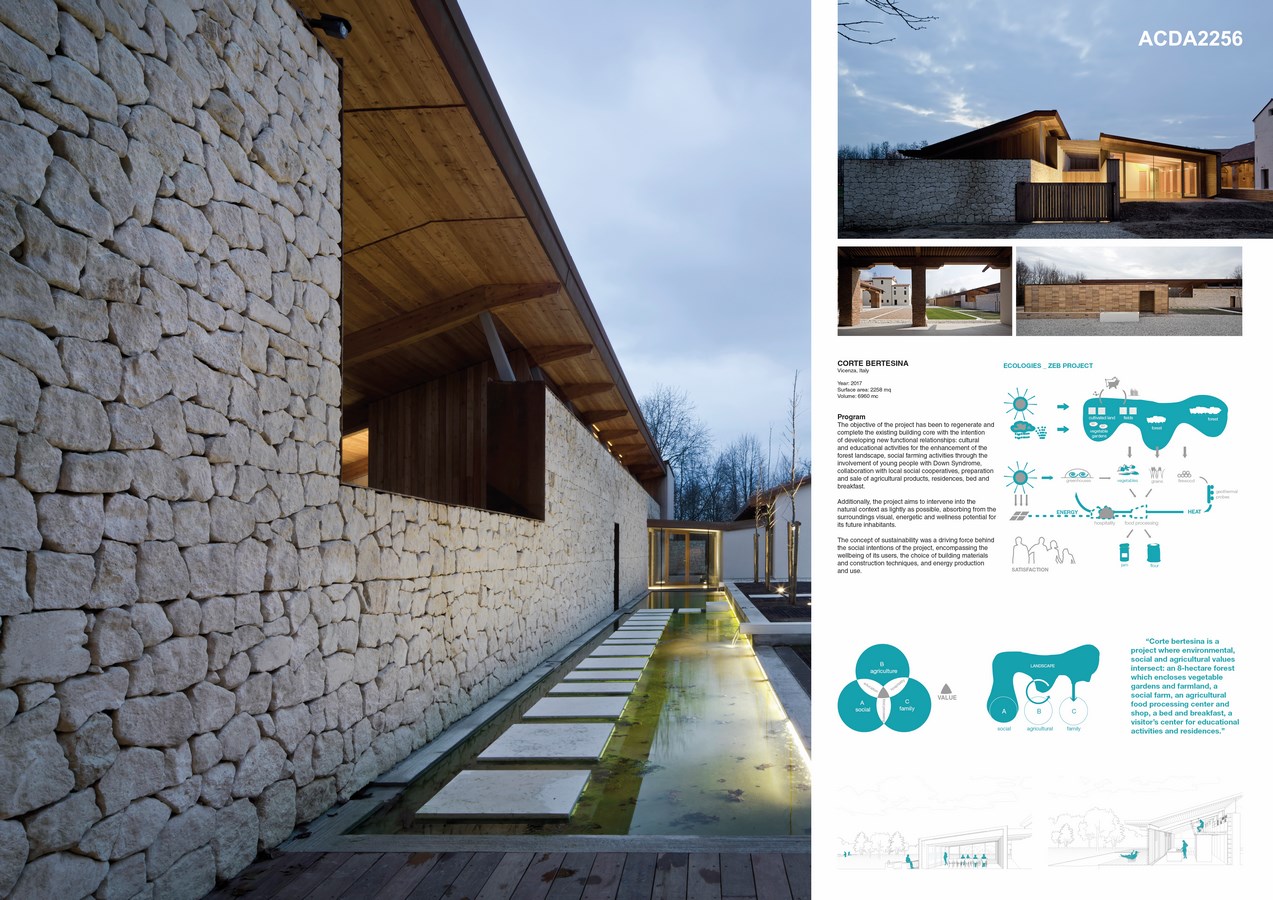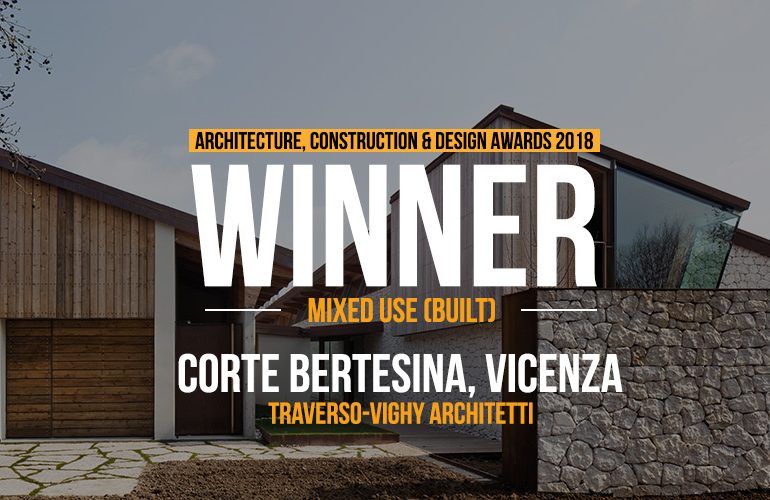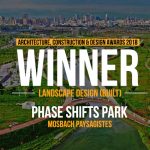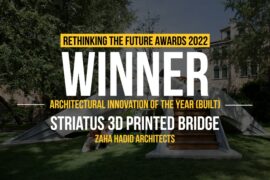Corte Bertesina is a project where environmental, social and agricultural values intersect: an 8-hectare forest which encloses vegetable gardens and farmland, a social farm, an agricultural food processing center and shop, a bed and breakfast, a visitor’s center for educational activities and residences.
Architecture, Construction & Design Awards 2018
First Award | Category: Mixed Use (Built)
Architect: traverso-vighy architetti
Team Members: Giovanni Traverso, Paola Vighy
Country: Italy
Year: 2017
Surface area: 2258 mq
Volume: 6960 mc

Located on the outskirts of Vicenza, Corte Bertesina is a typical, rural, nineteenth century Venetian courtyard connected to a 17-hectare country estate with certified organic gardens of vegetables, grains and fodder. The gardens are protected inside a vast area with trees native to the Po Valley.

The objective of the project has been to regenerate and complete the existing building core with the intention of developing new functional relationships: cultural and educational activities for the enhancement of the forest landscape, social farming activities, preparation and sale of agricultural products, residences, bed and breakfast.

Additionally, the project aims to intervene into the natural context as lightly as possible, absorbing from the surroundings visual, energetic and wellness potential for its future inhabitants.
The space of the historic courtyard is defined on the south edge by a long, linear wall in local stone built using traditional methods. The wall acts as a “filter” between public, social functions that occur in the courtyard and the private programs of the new residences.

From a construction standpoint, the intervention was approached with an innovative spirit, using the development of light, prefabricated construction methods which allowed the project to be concluded in a limited time frame. The design process resembled that of an industrial product and defined various construction components in wood, steel and stone built off-site by a group of local industrial companies and artisans. The components were then assembled on-site using tectonic connectors.

The materials, produced by numerical control systems, are traditional and chosen to easily blend into thesurrounding environment. Larch wood, conventionally locally used for its durability, was chosen as the main construction material.

The techniques involved in the prefabrication of light construction elements were carried through the renovation of the historic buildings of the courtyard, linking the intervention to a concept of reversibility and respect of the existing structures: entirely prefabricated CLT cells were inserted into the large nineteenth century ‘barchessa’, acting as living spaces of the bed and breakfast. The new cells, set upon a steel structure on the ground floor, form the new, earthquake proof skeleton of the brick building.
A unique structural technique was experimented on the residential unit facing west (Carli house): the old brick façades were anchored every 50cm to a homogenous surface composed of CLT panels, themselves supported by portals in glued laminated wood.
If you’ve missed participating in this award, don’t worry. RTF’s next series of Awards for Excellence in Architecture & Design – is open for Registration.
Click Here








