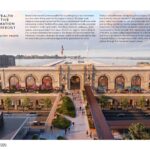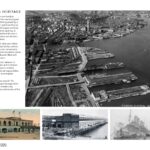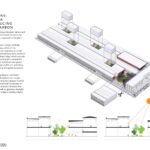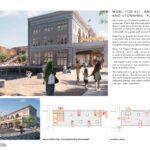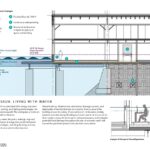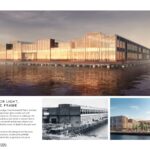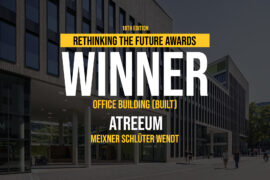Boston’s renowned Commonwealth Pier is undergoing a vast reinvention as a new urban living room for the Seaport District. One of the region’s most ambitious and complex redevelopment projects, the design of Commonwealth Pier introduces innovative strategies for reuse, resilience, and sustainability that will ensure the pier’s continued enjoyment for generations to come.
Rethinking The Future Awards 2025
First Award | Commercial Concept
Project Name: Commonwealth Pier
Category: Commercial (Concept/In Construction)
Studio Name: CBT (Executive Architect) / Schmidt Hammer Lassen (Design Architect)
Team:
SHL: Kristian Lars Ahlmark, Principal in Charge/Primary Designer
CBT: Adrian LeBuffe, David Nagahiro, Elizabeth Bradley, Alycya Boisvert, Natalie Savas, Philip Casey, Martin Zocher, Juan Ramirez, Paige Liljegren
Pembroke: Andrew Dankwerth, Michael Bowers
Area: 800,000 sq ft / 74,322 sq m
Year: Phased Opening Beginning 2025
Location: Boston, Massachusetts, USA
Client: Pembroke
Construction Manager: Turner-JANEY
Consultants: Arup, VHB, Thornton Tomasetti, IBI Placemaking, WSP, Fisher Marantz Stone, Childs, VGA, Fort Point Associates
Photography Credits: N/A
Rendering Credits: Cityscape Digital
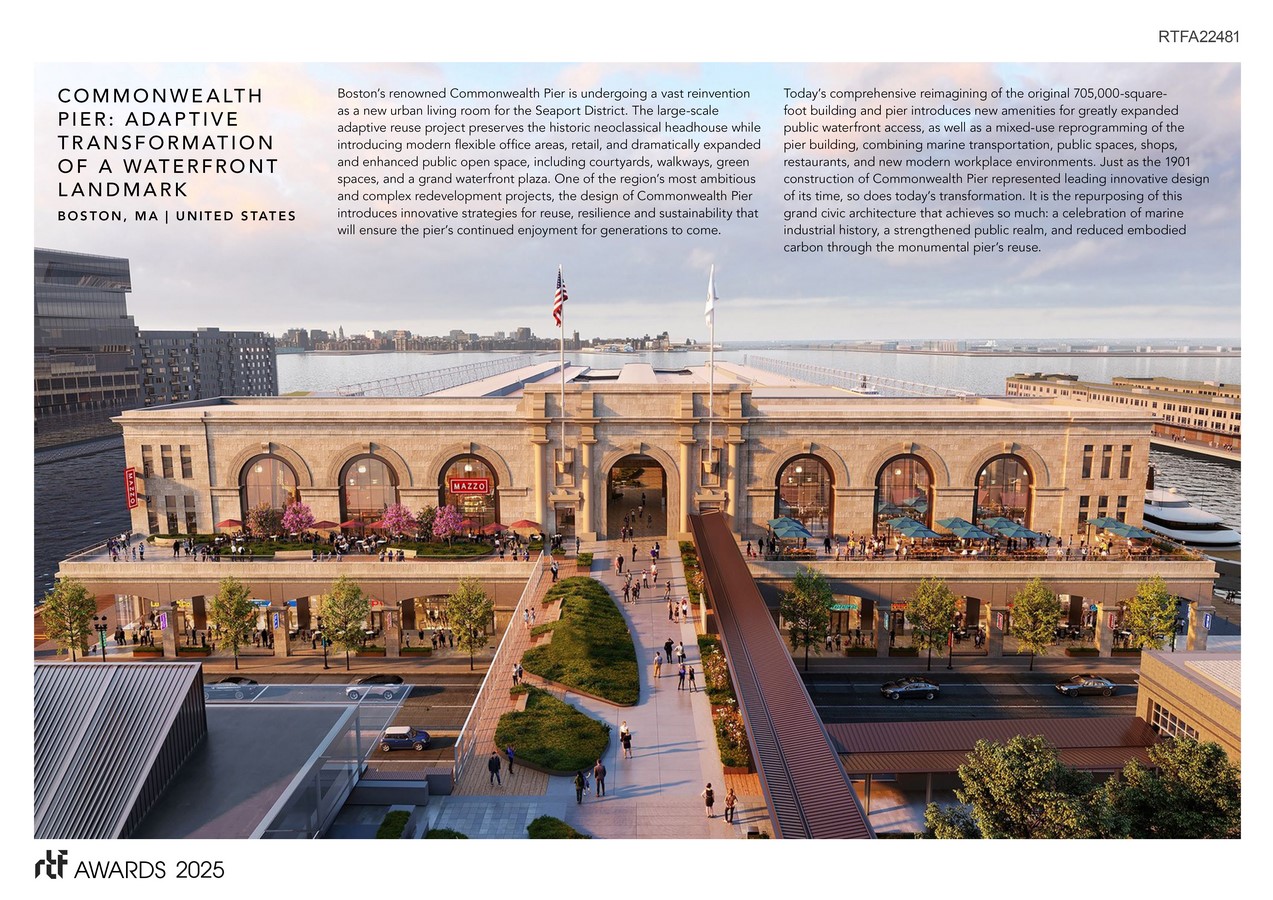
The adaptation of the 705,000-square-foot facility preserves the historic neoclassical headhouse and pier structure, introduces modern workplaces, retail, and dining, and dramatically expands public open space with courtyards, walkways, green spaces, and a sweeping waterfront plaza.
Repurposing this grand civic architecture achieves so much: a celebration of marine industrial history, a strengthened public realm, and the reduction of embodied carbon through the monumental pier’s reuse.
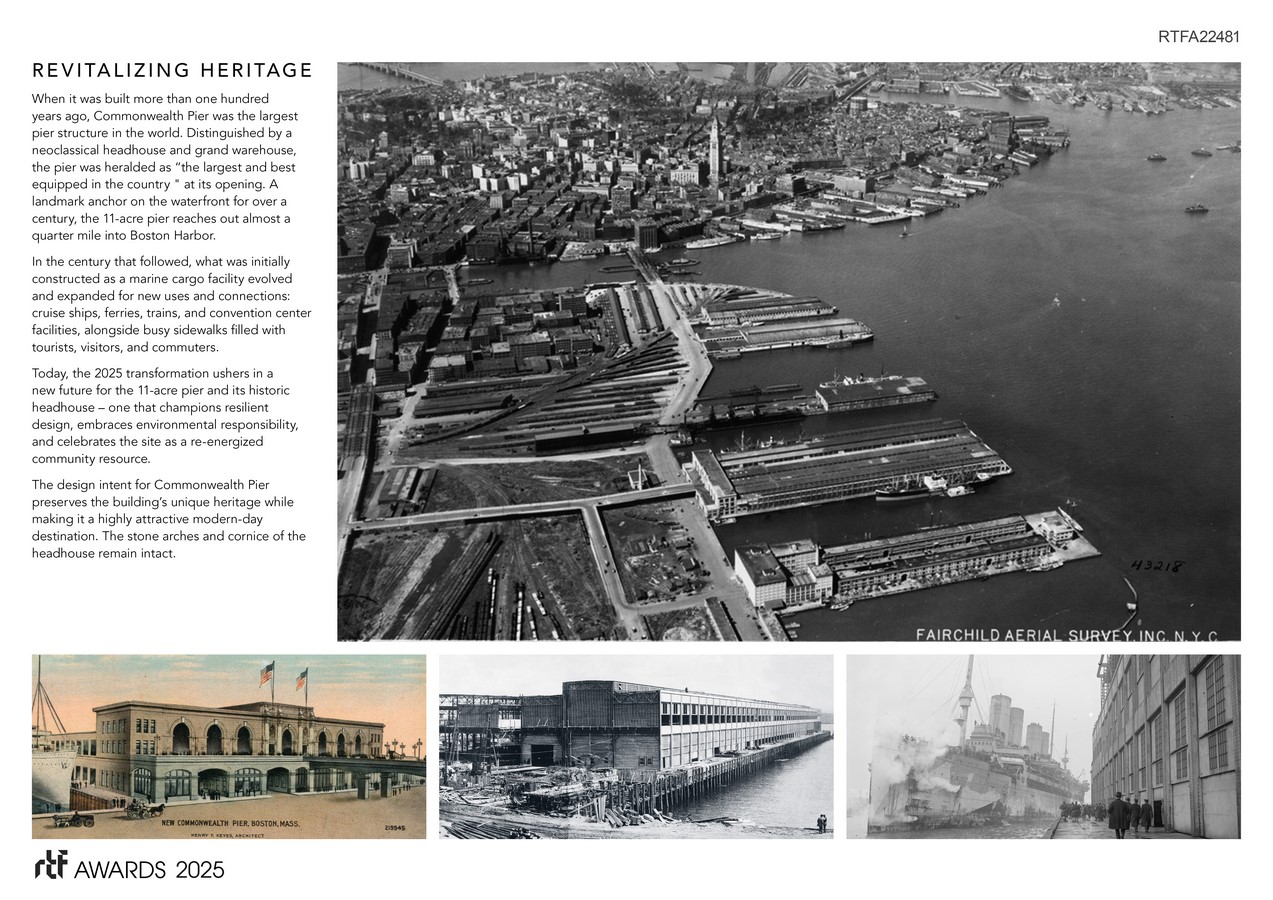
Revitalizing Heritage
Built in 1901, Commonwealth Pier was “the largest and best equipped in the country.” A landmark anchor, the 11-acre pier reaches almost a quarter mile into Boston Harbor. Initially a marine cargo facility, it evolved for new uses and connections: cruise ships, ferries, trains, and convention center facilities.
Strategic Interventions: Reclaiming a Legacy, Reducing Embodied Carbon
To reduce embodied carbon and preserve the structure’s integrity, the design carefully cuts into the structure, creating a 25,000-square-foot plaza and a series of mini-plazas along the building’s edge. These spaces expand public waterfront access and encourage pedestrian activity, creating places for outdoor dining, public art, greenery, and community programming. Similarly, the roofline carves space for five interior courtyards. These, and clerestory windows above, bring light deep within the building’s floorplate.
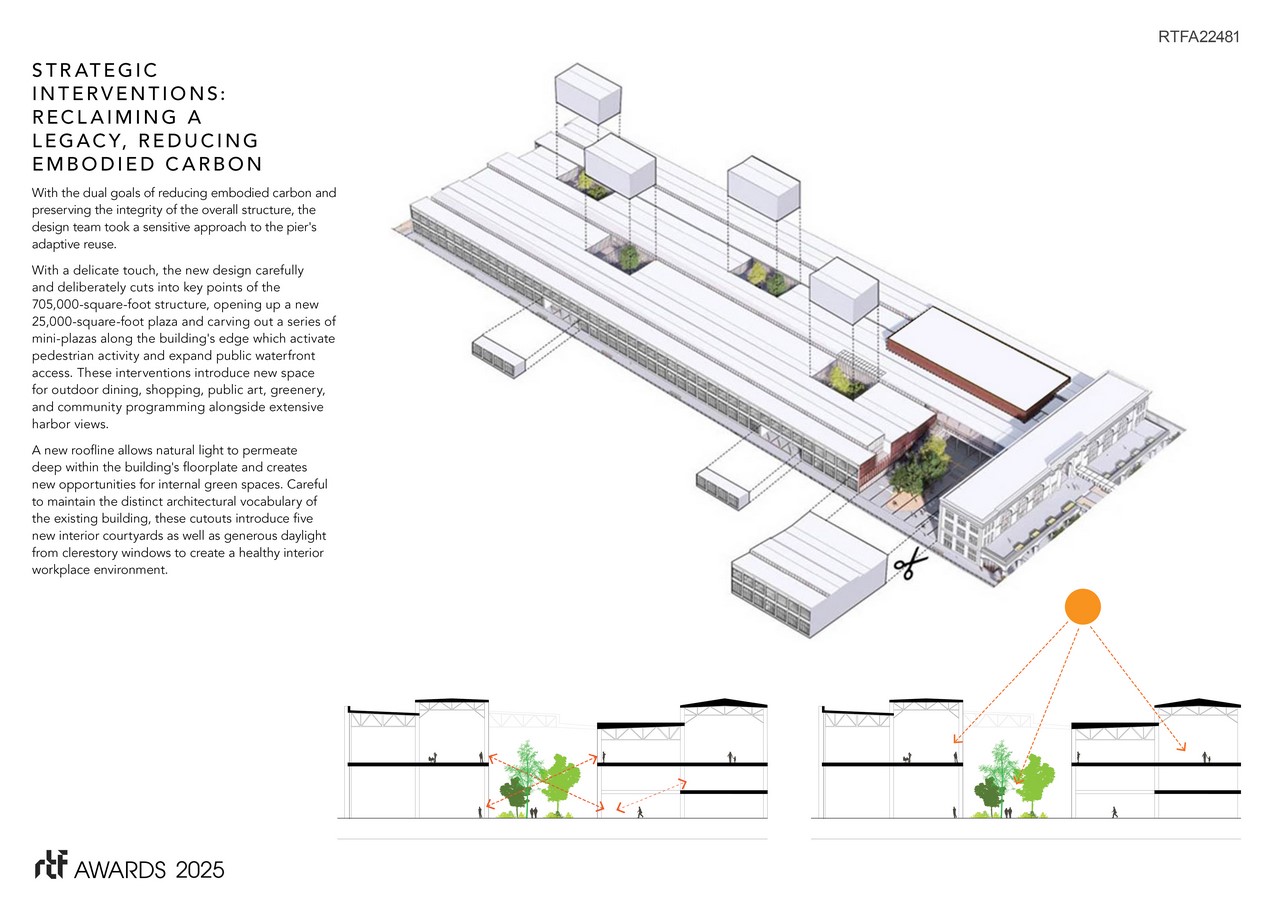
More For All: An Expanded—And Stunning—Public Realm
Commonwealth Pier provides over 170,445 square feet of new and enhanced public open space along Boston’s waterfront. From stem to stern, new public access is reclaimed, adding half a mile to Boston’s Harborwalk, the popular path around the waterfront.
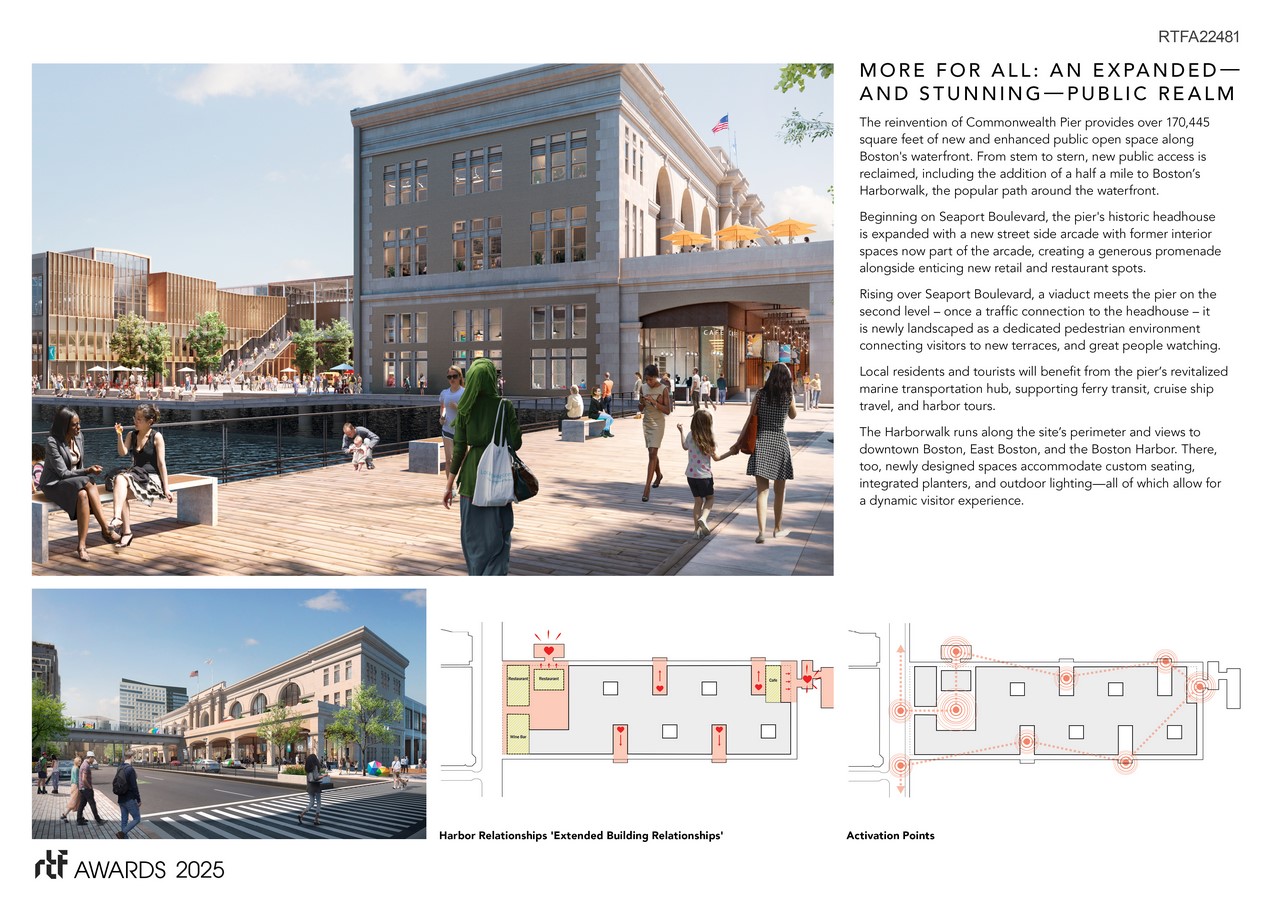
Along Seaport Boulevard, the headhouse is expanded with a streetside arcade; rising over the street, a viaduct meets the pier on the second level. Formerly a traffic connection to the headhouse, newly landscaped, it is a dedicated pedestrian environment. The pier’s role as a marine transportation hub is also reinvigorated, with improved facilities for ferry, cruise ship, and harbor tour passengers.
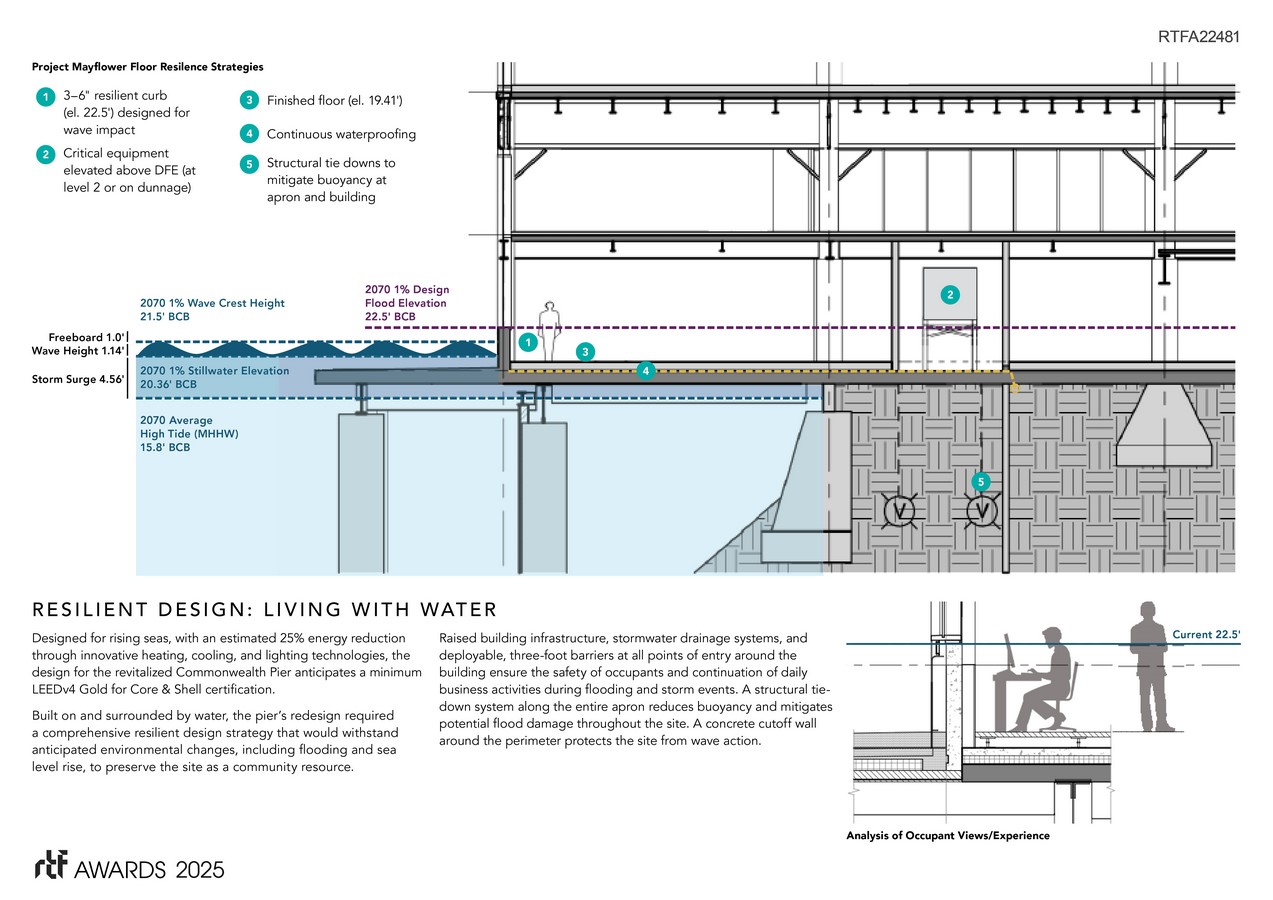
Resilient Design: Living with Water
Designed for rising seas, the project anticipates a minimum certification of LEEDv4 Gold for Core & Shell. Built on and surrounded by water, the pier’s resilient design includes raised building infrastructure, stormwater drainage systems, and deployable, three-foot barriers at all points of entry to ensure the safety of occupants and the continuation of daily business activities during flooding and storm events. A structural tie-down system along the apron reduces buoyancy and mitigates potential flood damage sitewide. A concrete cutoff wall around the perimeter protects the site from wave action.
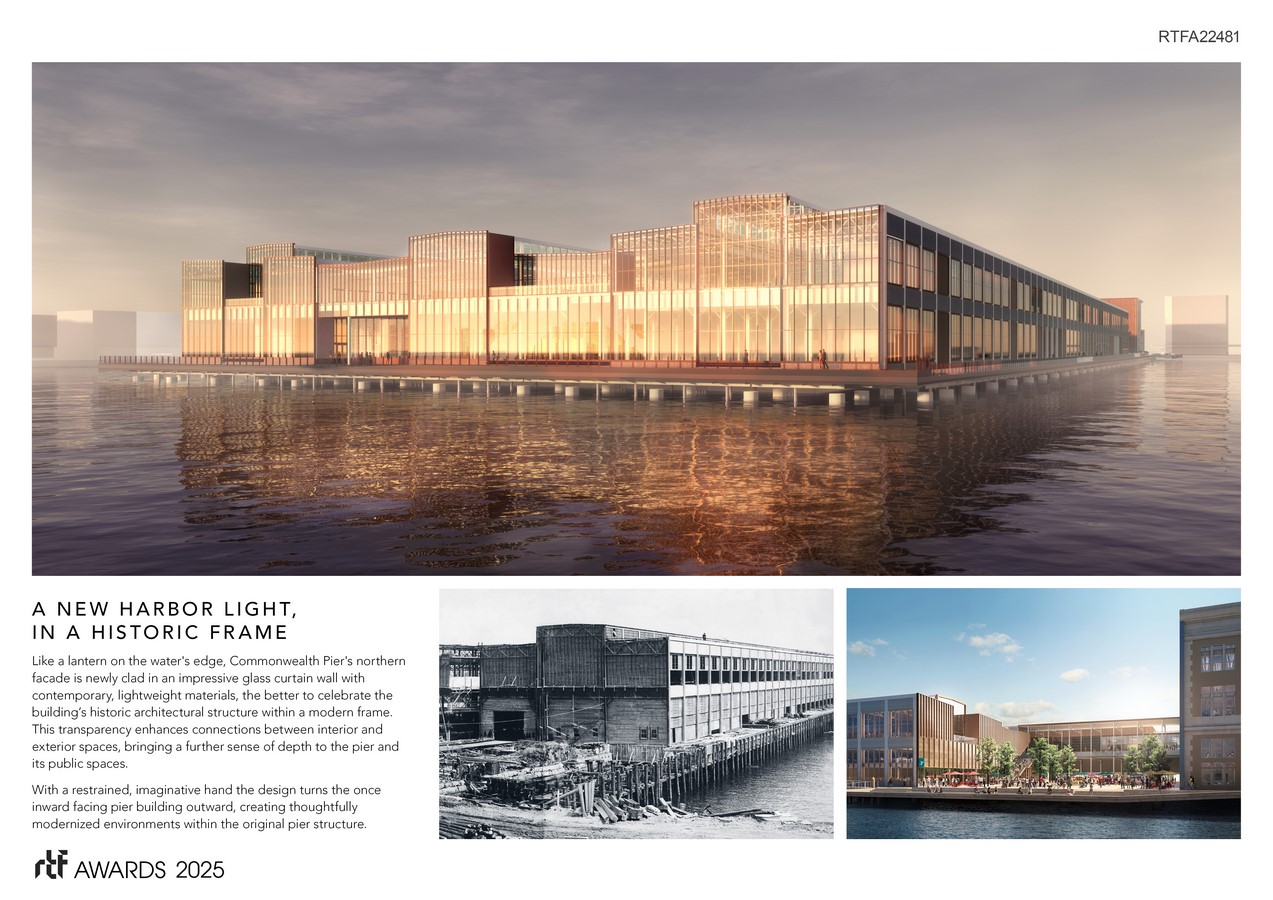
A New Harbor Light in a Historic Frame
Like a lantern on the water’s edge, Commonwealth Pier’s northern façade, clad in a contemporary glass curtain wall, glows. With a restrained, imaginative hand, the once inward-facing pier turns outward with a new transparency.


