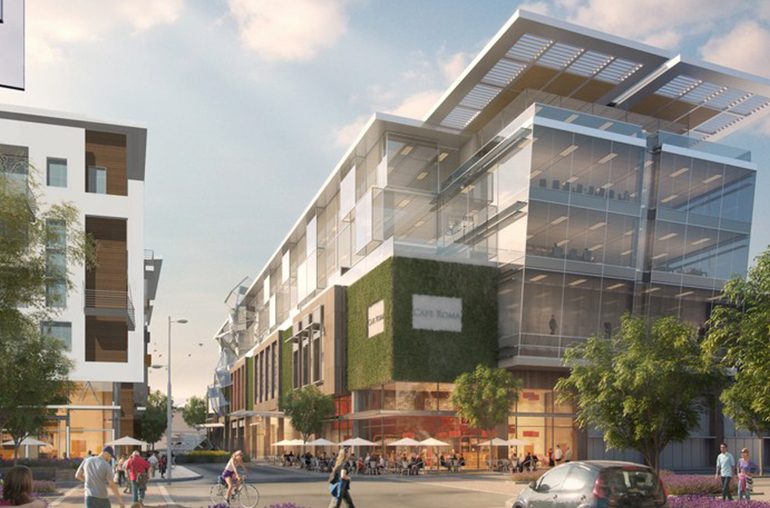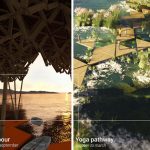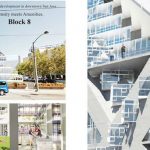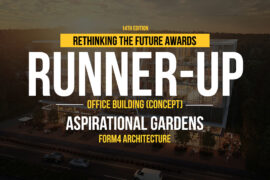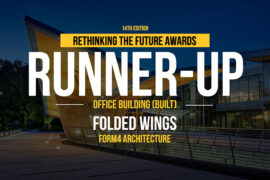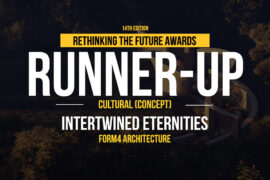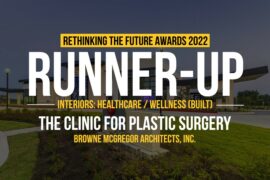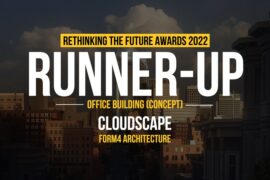Third Award | Mixed Use (Concept)
Firm Name: Form4 Architecture
Participant Name: John Marx
Country: United States

Conceived as a miniature city brought together by retail, live/work/stay, and hotel capabilities in one locale to a place that never sleeps, the Cascade mixed-use development gives identity to the greater region and Millbrae. The project includes 150,000 square feet of office space, up to 45,000 square feet of retail space and as many as 350 market-rate apartments along with a 110-room extended-stay hotel. Considered a gateway location, this transit-oriented development project grows out of a transportation node with a regional bus drop off, generous parking, and plenty of amenities to jump-start the vibrant use of a brand-new piece of the suburban fabric.

Modeled after a European street, a high density linear space, architectural continuity is provided through the authoritative scale of the building. The four-story front is neither overpowering, nor inconspicuous. It is designed to reinforce the idea of the city block by unequivocally demarking the edge of the street.
In combination with the audacious hovering of the cantilevered canopies, the spacious roof gardens at the top level, and the canted glass to landmark the ends the glazed office bar, they confer grandeur and design distinction, two critical traits in the pursuit of placemaking.

The rich assortment of office space, retail functions, hundreds of market-rate apartments and extended-stay hotel creates both an economic and social engine propelling different agendas to coexist in the same space. This confluence of hybrid purposes gives authenticity to this intervention.
If you’ve missed participating in this award, don’t worry. RTF’s next series of Awards for Excellence in Architecture & Design – is open for Registration.
Click Here

