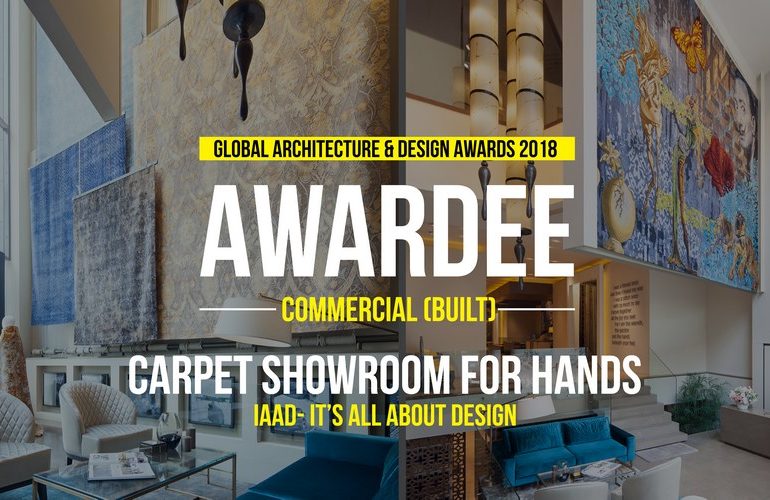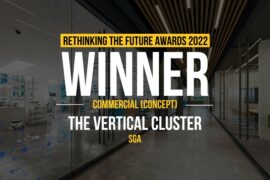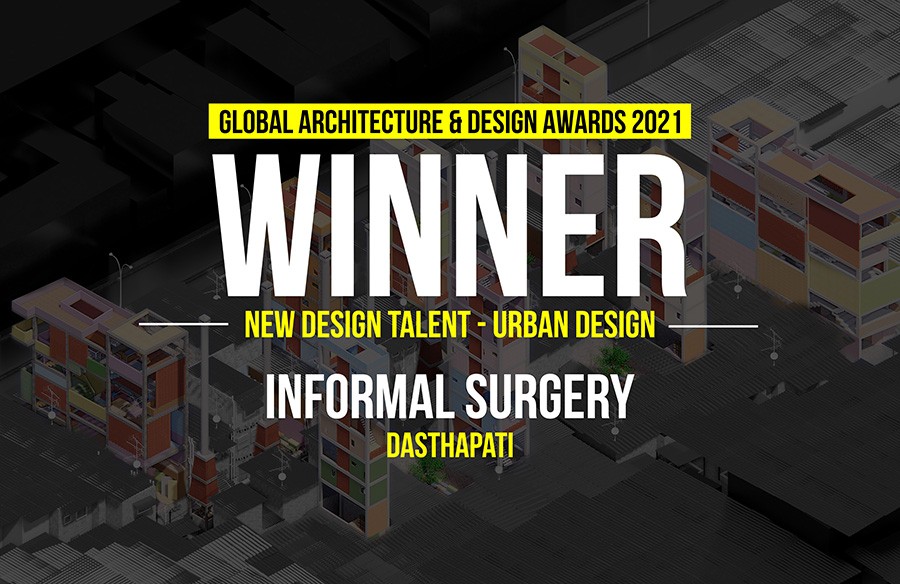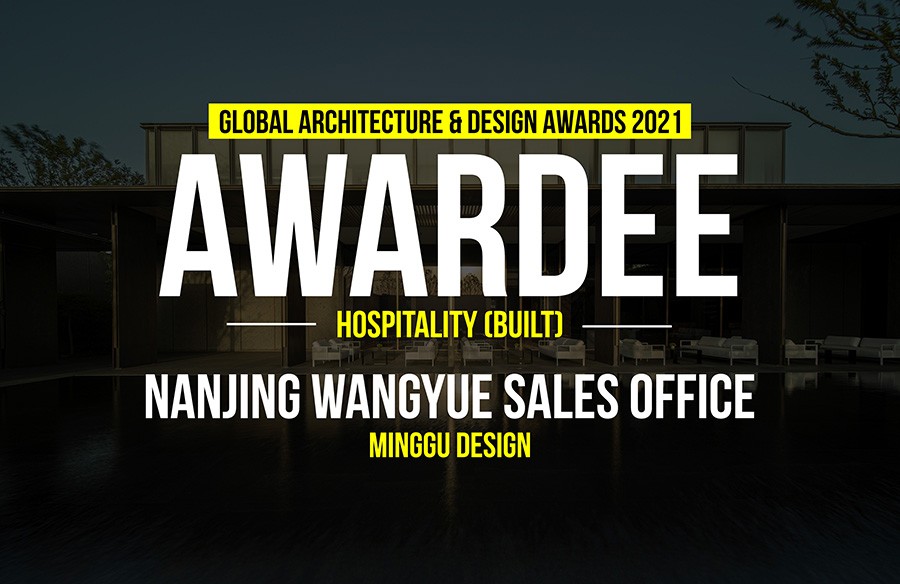The patron’s certitude of his products which are a feat of design and workmanship demanded a space that would showcase them in their true spirit- as art pieces.
Global Architecture & Design Awards 2018
Third Award | Category: Commercial (Built)
Architects: IAAD- IT’S ALL ABOUT DESIGN
Team Members: Rachna Agarwal, Mayank Mishra
Country: India
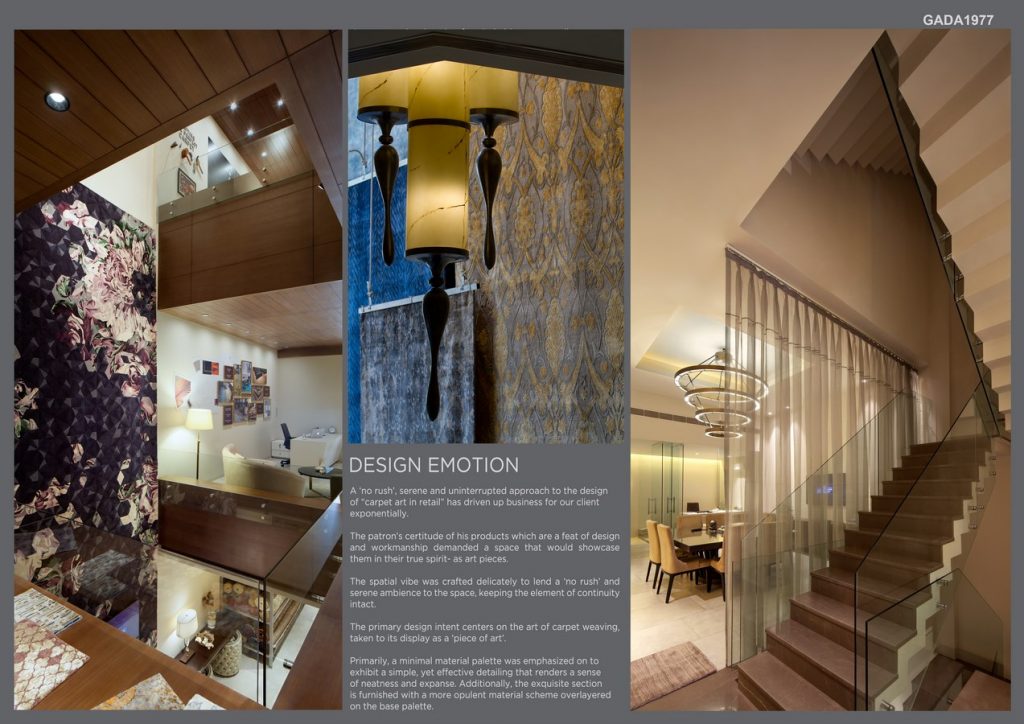
The new Hands carpet showroom occupies a segment of the main MG road which enjoys an unrestricted visibility from cars that stream down. This exclusive spot allows for the showroom to exhibit and promote its exquisite carpet collection.
Furthermore, the design parameters called for a strategy that would maximize efficiency in terms of space utilization while keeping costs down.

SPATIAL IMPRESSION
The spatial vibe was crafted delicately to lend a ‘no rush’ and serene ambience to the space, keeping the element of continuity intact.
The carpet displays were designed with variation in the form of sliding cassette channels, wall panels and smaller sample racks to break the monotony for the viewers.
THE DESIGN
The primary design intent centers on the art of carpet weaving, taken to its display as a ‘piece of art’.
An open and welcoming façade leads into a spacious and serene interior so as to allow the customers to glace through and view the ‘art pieces’. The double height arrival space houses a gigantic display for the ‘showstopper’ carpet to be exhibited as a work of art and to have a striking impression on the person walking in. The extended linear depth of the showroom is contrasted by horizontal lines that run on the ceiling and the flow of activities arranged along the way. Furthermore, the first-floor plate is assigned to the exclusive section of carpets and is distinguished by its overlay of plush materiality. The multiple levels of the showroom space are unified by the cut-outs which grant glimpses of the carpets showcased on the other levels and contribute to the spatial unity of the showroom.

ENERGY SENSITIVE CHOICES
A few key decisions ensured that the design approach didn’t compromise on energy savings wherever possible.
To begin with, the glass façade and the cut-outs, actively cut down the need for artificial lighting during the day, effectively reducing the expenditure on electricity. The LED fixtures and intelligent lighting design further adds to the savings.
The majority of furniture and fit-outs in the new showroom are fabricated using materials from the previous showroom with the aim to re-use and recycle.

MATERIALITY
Primarily, a minimal material palette was emphasized on to exhibit a simple, yet effective detailing that renders a sense of neatness and expanse. Additionally, the exquisite section is furnished with a more opulent material scheme overlayered on the base palette.
This simplistic approach further accentuates the character of the space by concentrating the design to its essential elements, thus highlighting the displayed carpets.
If you’ve missed participating in this award, don’t worry. RTF’s next series of Awards for Excellence in Architecture & Design – is open for Registration.
Click Here

