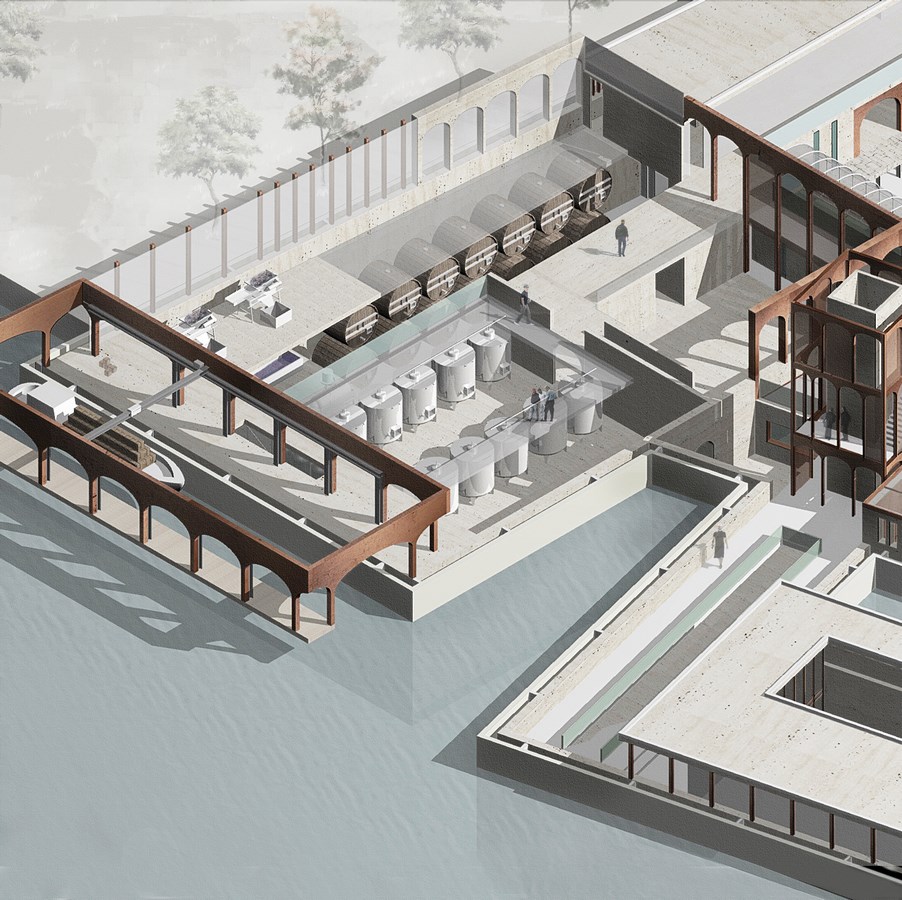The focus of this final module of my Master study is the production and development of a complex and extensive, student-led design project. Learning was taken place through a combination of group and individual seminars and tutorials delivered by the module leader and tutors. Through independent study, design exploration and directed research students were expected to develop their own analysis and interpretation of context and propose their design response within a framework of key themes. Students were expected to plan, implement, document, communicate and evaluate work to a high academic and professional standard by applying advanced knowledge and skills
Architect: Sirapa Supakalin
Location: Nottingham, United Kingdom
Status: Concept

The site of River Trent (which was given as a site location for the project) has a long history of flooding and such topic can no longer be ignored. With the high sand deposit at the riverbed, it later has become the main ingredient of this project. Through the in-depth site research, it is found that there’s a vineyard situated not far from the site. Nowadays, vegan wine is in a high demand where “sand” used as substitute for egg as a wine-fining agent. Sand can also be utilized in the glass blowing industry. The discovery of how sand can be used in different way results in the concept “Blow your glass of Wine”, the new River Trent water front tourist attraction project that aims to be a form of architecture that is resilient and adaptive to change, where the phases of construction of the building itself will, in the same time, develop a flood protection scheme for the residential area that located further in the land as well as being the new source of income of the city of Nottingham.
The project is located at the Westbridgeford area where the flood protection scheme hasn’t been fully developed. The project is divided into 3 phases:
Phase 1 – Propose the widening of the river by extracting the deposit sand and gravel, creating a basin, in order to lay the foundation for future flood alleviation scheme.
Phase 2 – Flood mitigation basin is set to alleviate future flood events. Amphibious architecture is introduced on

site, prepare for possible future flood. The building will rise up and down gently with height of the water level, preventing the property from being damaged.

SECTIONAL PERSPECTIVE A-A
From left to right – The grapes arrive at the unloading dock ready to transfer into fermentation tanks. After weeks, the fining agent, which is the product from the mixture of sand and other chemical, will be added into the beverage to fine the wine. Later on the wine will be transferred into barrels and keep inside the barrel chamber on the right hand side.

SECTIONAL PERSPECTIVE B-B
The sectional perspective shows the function of space within the project and presents how the building sits on the site. The concrete envelope allows the water to flow in during the time of flood, and cause the building to rise up gradually with the height of the water.

Phase 3 – Extracted sand will be use in glass blowing studio and winery. Creating a major attraction and recreational amenity for the city of Nottingham.

The diagram shows how sand is utilized within the project proposal. After the sand extraction has been done, all sands will be sorted into different sizes and will be utilized depending on the purpose. Smaller grain sands will be used to make a wine fining agent which is silica sol, that will later on mix with PEA protein (non animal product) and as a results, you will get a vegan wine. A larger grain sands will be sorted and used as sand for glass blowing production.



Next Post
Kids' City by Ajla Imamovic & Mia-Martina Hren
4 Mins Read





