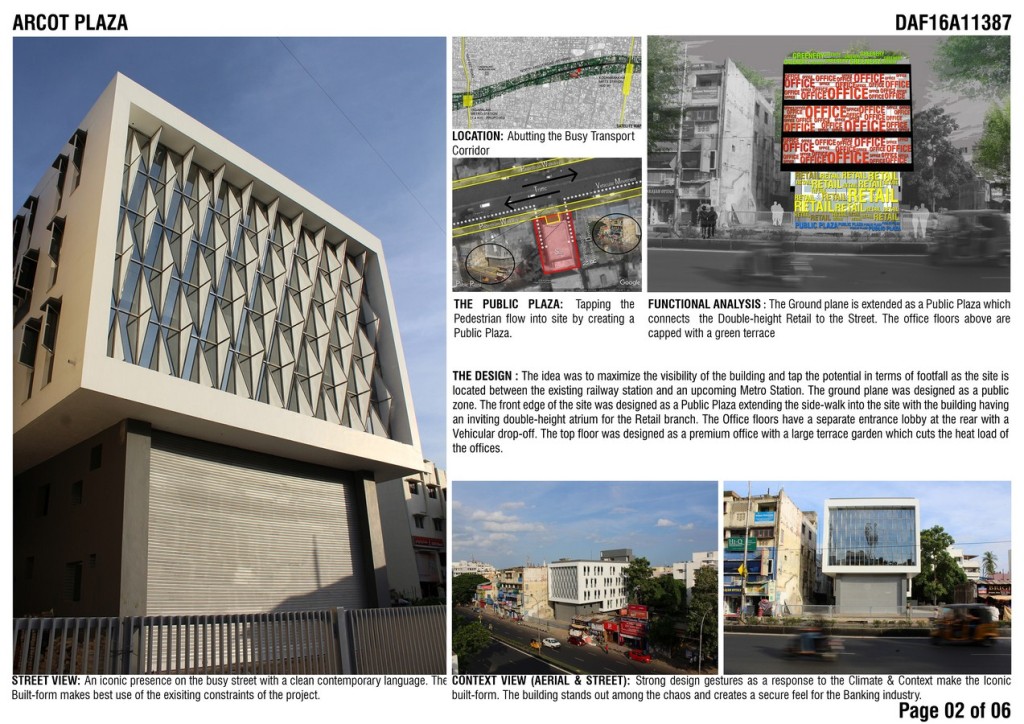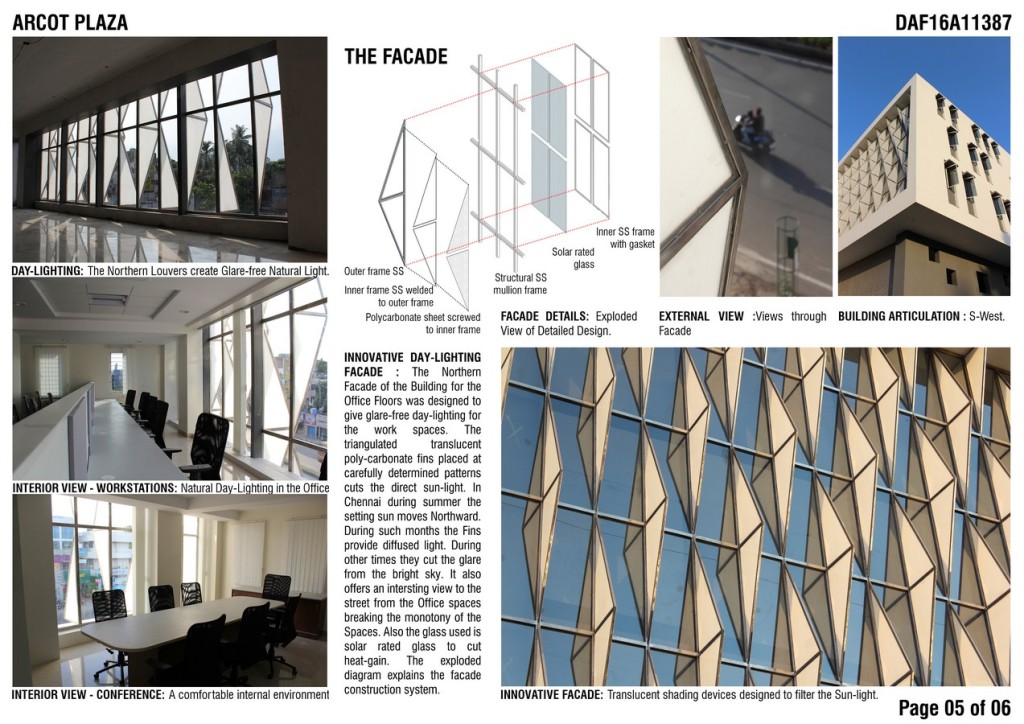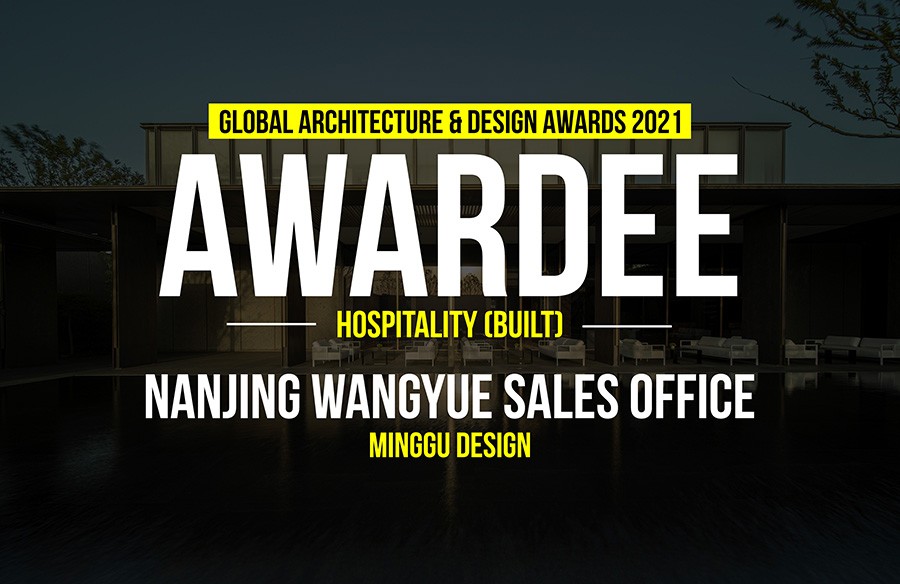THE BRIEF: The site (8000 sq ft) was located in one of the major arterial roads of Chennai – Arcot Road. The Client brief was to create a building which would serve the Banking Sector in the area and to maximise the economic potential of the site.
First Award | DAF 2016 Awards
Category: Commercial (Built)
Participant Name: Vigneswar V S
Country: India

THE DESIGN: The idea was to maximize the visibility of the building and tap the potential in terms of footfall as the site is located between the existing railway station and an upcoming Metro Station. The ground plane was designed as a public zone. The front edge of the site was designed as a Public Plaza extending the side-walk into the site with the building having an inviting double-height atrium for the Retail branch. The Office floors have a separate entrance lobby at the rear with a Vehicular drop-off. The top floor was designed as a premium office with a large terrace garden which cuts the heat load of the offices.

SUSTAINABILITY: The Form of the Building was a direct response to the Climate. The Northern side faces the Street. Care was taken to protect the glass frontage of the building with appropriate and innovative shading-devices there-by providing effective day-lighting and reducing the solar heat-gain on the building. The Retail Facade is protected by the Office Floors Cantilevering from above. The Western and Eastern Side have been designed with appropriate openings to facilitate Cross-ventilation inside.


THE SUCCESS: The building has an iconic presence on the street and due to the sensitive design fetched higher RENT per SQ FT. Also the building consumes 15% less energy due to the climate-sensitive design features
If you’ve missed participating in this award, don’t worry. RTF’s next series of Awards for Excellence in Architecture & Design – is open for Registration.
[button color=”black” size=”medium” link=”httpss://www.re-thinkingthefuture.com/awards/” icon=”” target=”false”]Participate Now[/button]
[g-gallery gid=”16064″]
- RTFA 2026 Entries Open
- Register
- Jury
- Submit
- Previous
- Results | RTFA 2025
- Results | GADA 2025
- Results | RTFA 2024
- Results | GADA 2024
- Results | GADA 2023
- Results | RTFA 2023
- Results | GADA 2022
- Results | RTFA 2022
- ACDA 2022 Results
- Results | GADA 2021
- Results | RTF Awards 2021
- Results | ACD Awards 2020
- Results | RTFA 2020
- Results | GADA 2019
- Results | ACDA 2018
- Results | GADA 2018
- RTFA 2017 Results
- RTFSA 2017 Results
- RTFSA 2016 Results
- RTFSA 2015 Results
- Results | RTFA 2015
- Results | RTFA 2014





