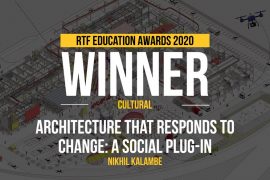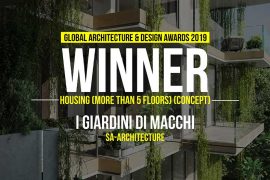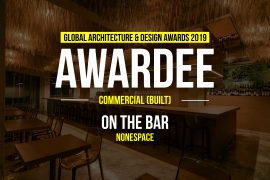As the winning entry for the Archifest 2012 Pavilion Competition, the Zero-Waste Pavilion embodies the festival’s central theme of “Rethinking Singapore” and was commissioned by the Singapore Institute of Architects to commemorate the annual Archifest forum. The mission of the festival was to engage the community, bring awareness of urban architecture and space and involve laymen, professionals, students and other enthusiasts in the spirit of Architectural Review’s annual theme “Rethink Architecture”. By reusing materials in new ways to extraordinary functions and delight, the pavilion engaged and inspired participants and visitors with its clever and elegant solutions for managing resources in the landlocked city state.
Third Award | RTFA 2014 Awards
Category: Public Building Built
Participant Name: Saori Fukui-Chen
Country: Singapore
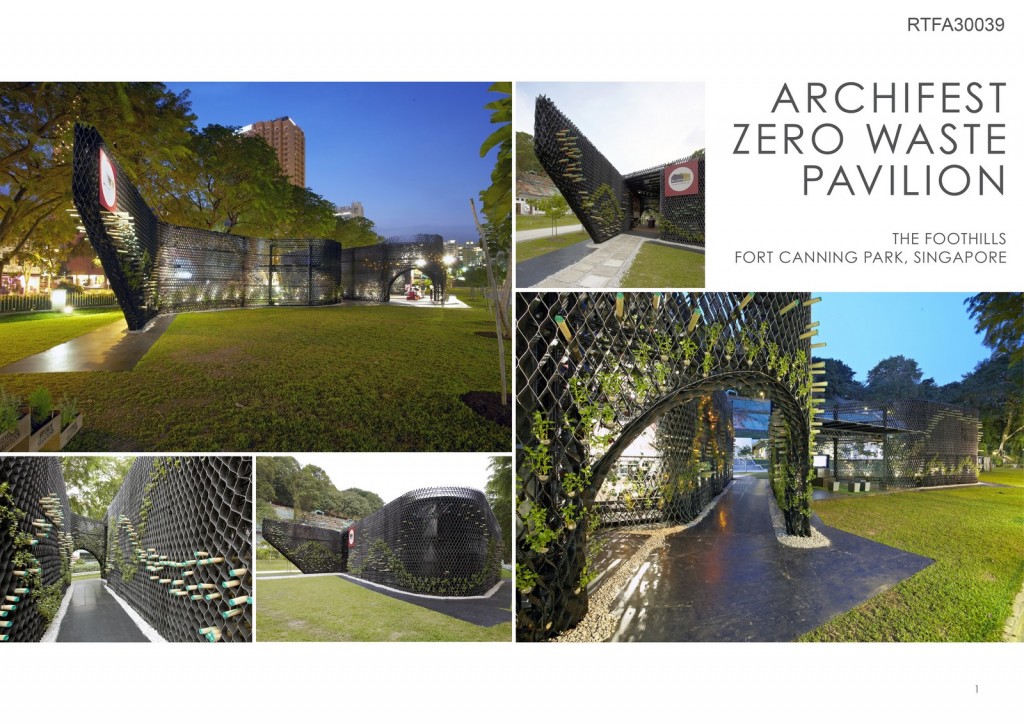
Central to the design approach is the creation of space that has maximum impact on the Archifest participants, but minimal impact on the site and overall environment. The goal to utilize “zero-waste” construction methods becomes the guiding principal throughout the design process, detailing, fabrication, on-site installation, and lastly, the dismantling and “afterlife” of the materials used to construct the pavilion. One such reusable resource is the box truss system of the main structure which was returned to the contractor upon completion of the festival. Another recyclable material used was VersiWeb; a cellular confinement system typically used for controlling soil erosion, but is here adapted into the undulating walls.
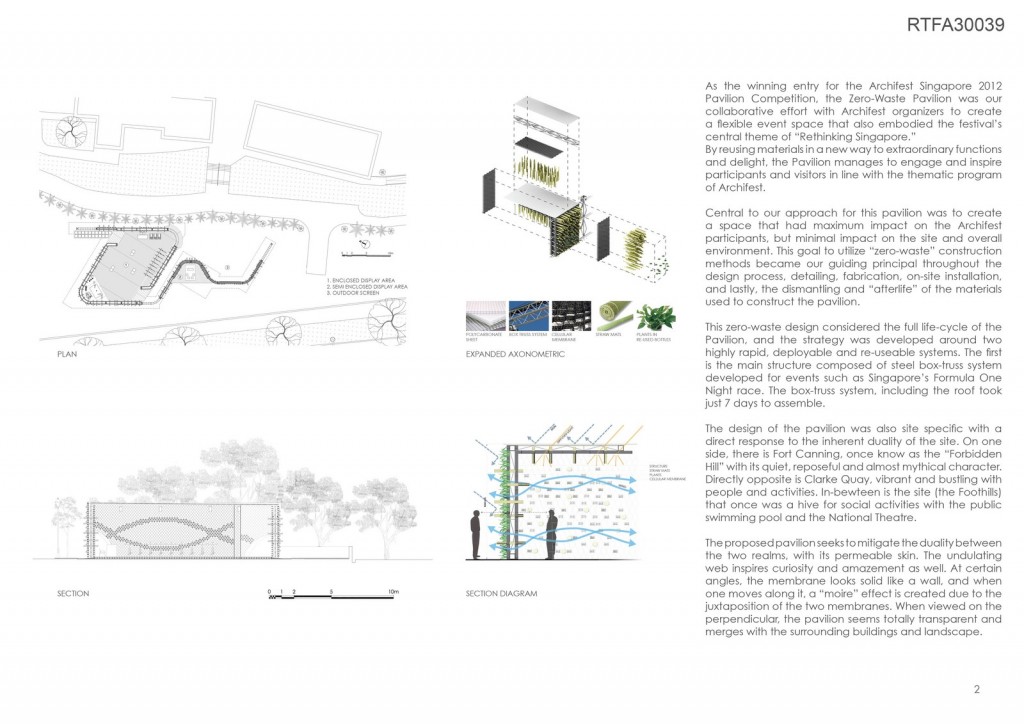
The pavilion was located near the center of Singapore’s historical district and is in direct response to the inherent duality of its site. On one side of the pavilion is Fort Canning, once known as the”Forbidden Hill” with its quiet, reposeful and almost mythical character. On the other side is Clarke Quay, an historic development along the Singapore River that is now vibrant and bustling with people and activities. The pavilion mitigates the duality between the two realms with its permeable skin. The undulating VersiWeb inspires curiosity and amazement. At certain angles, the membrane appears solid, and when one moves along it, a “moiré” effect is created due to the juxtaposition of the two membranes. When viewed on the perpendicular, the pavilion seems totally transparent and visually merges with the surrounding buildings and landscape.
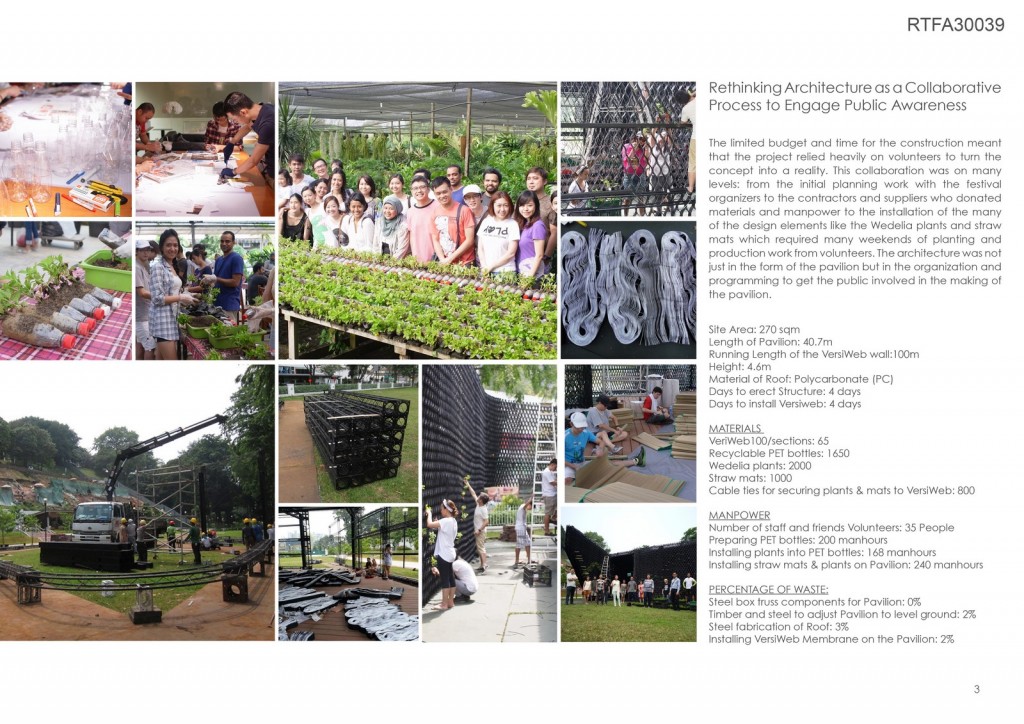
The design creates a highly interactive platform for the activities of Archifest. The VersiWeb is used as a vertical surface onto which to project, insert, interact and engage with the public. Straw mats were inserted in the “pockets” of the web for visitors to use while they participated in seminars or picnics around the pavilion. Recycled bottles used as Wedelia planters were also inserted to add greenery and texture to the membrane. Four distinct zones are formed by the undulating “skin”; an enclosed naturally ventilated space for seminars and talks, an open to the sky corridor space for break-out conversations, a semi-open sheltered place for art installations and an open air space for picnics and cinema shows. By cladding this cellular membrane on both sides of the structure, its double skin forms a micro-climate between the layers to provide natural ventilation, shade and rain protection.
In
RTFA2014 Public Building Built
Archifest Zero-Waste Pavilion| WOW Architects & Warner Wong Design
3 Mins Read
Prev Post
Seeds Of Memory | Atelier Jack
3 Mins Read
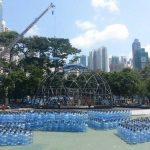
Next Post
Rising Moon | Daydreamers Design
5 Mins Read

