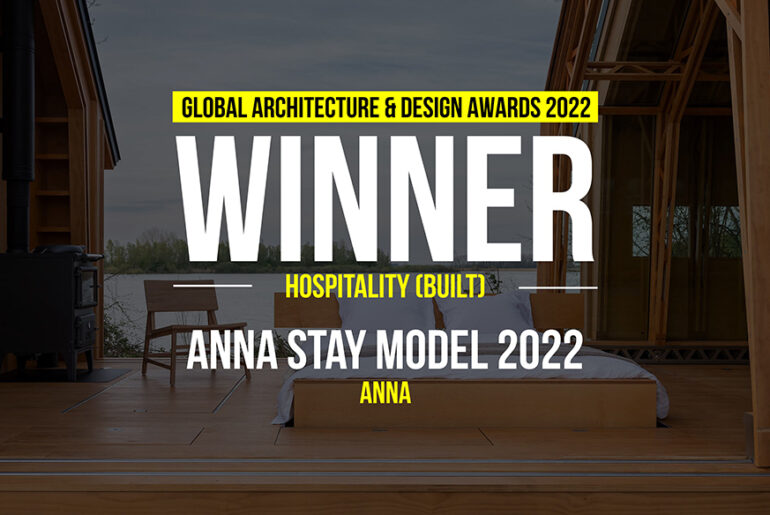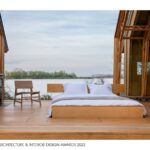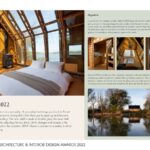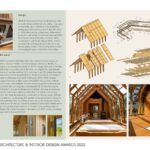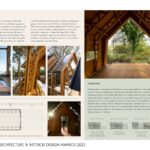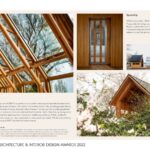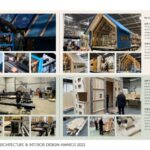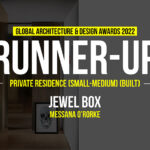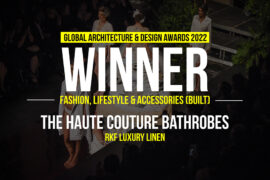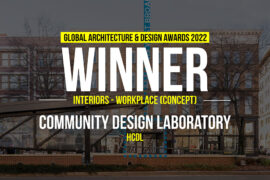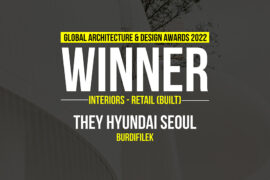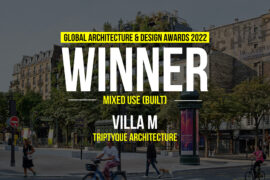ANNA is a result of a struggle to reconnect to reality after my father died at a young age. I found my way back by withdrawing into Swedish nature for five weeks in solitude. There, wandering through the forests and bathing in the lakes, I (re)discovered the magic of living in wilderness.
Global Design & Architecture Design Awards 2022
First Award | Hospitality (Built)
Project Name: ANNA Stay (model 2022), alias DENT is used in the A3 boards to not hint at our studio name.
Project Category: Hospitality & Leisure
Studio Name: ANNA
Design Team: Liz Muller, Dennis Janssen, Piet Oostervink, David Sie
Area: The Netherlands
Year: 2022
Location: Wildlife reserve De Biesbosch, The Netherlands
Consultants: –
Photography Credits: Jorrit ‘t Hoen
Text Credits: Caspar Schols
Other Credits: Liz Muller, Dennis Janssen, Piet Oostervink, David Sie, Reina van der Poll, Jessica van Hoek
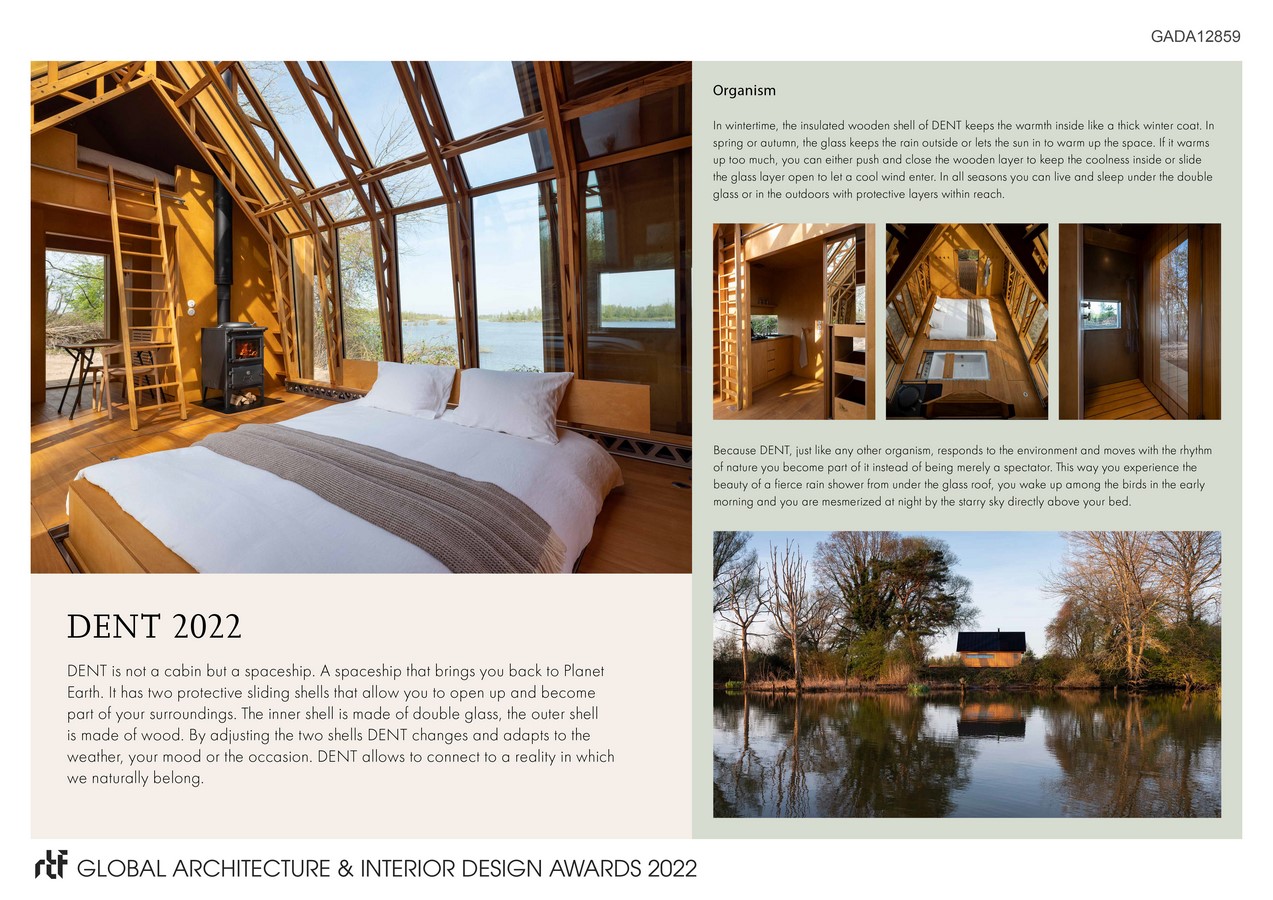
In wintertime, the insulated wooden shell of ANNA keeps the warmth inside like a thick winter coat. In spring or autumn, the glass keeps the rain outside or lets the sun in to warm up the space. If it warms up too much, you can either slide and close the wooden layer to keep the coolness inside or slide the glass layer open to let a cool wind enter. In all seasons you can live and sleep under the glass or in the outdoors with protective layers within reach.
Because ANNA, just like any other organism, responds to the environment and moves with the rhythm of nature you become part of it instead of being merely a spectator. This way you experience the beauty of a fierce rain shower from under the glass roof, you wake up among the birds in the early morning and you are mesmerized at night by the starry sky directly above your bed.
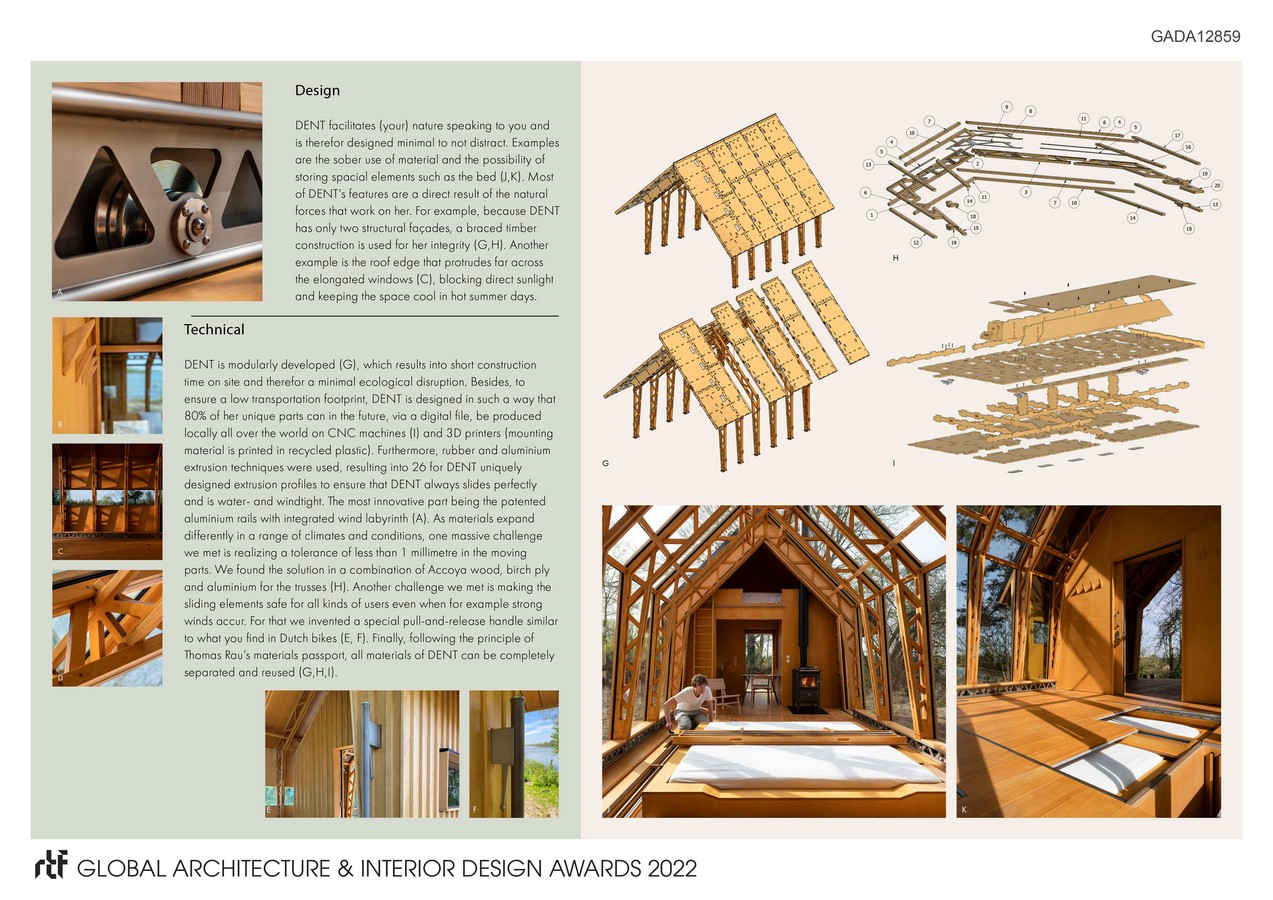
ANNA facilitates (your) nature speaking to you and is therefor designed minimal to not distract. Examples are the sober use of material and the possibility of storing spacial elements (such as bed and bath). Most of ANNA’s features are a direct result of the natural forces that work on her. For example, because ANNA has only two structural façades, a braced timber construction is used for her integrity. Another example is the roof edge that protrudes far across the elongated windows, blocking direct sunlight and keeping the space cool in hot summer days.
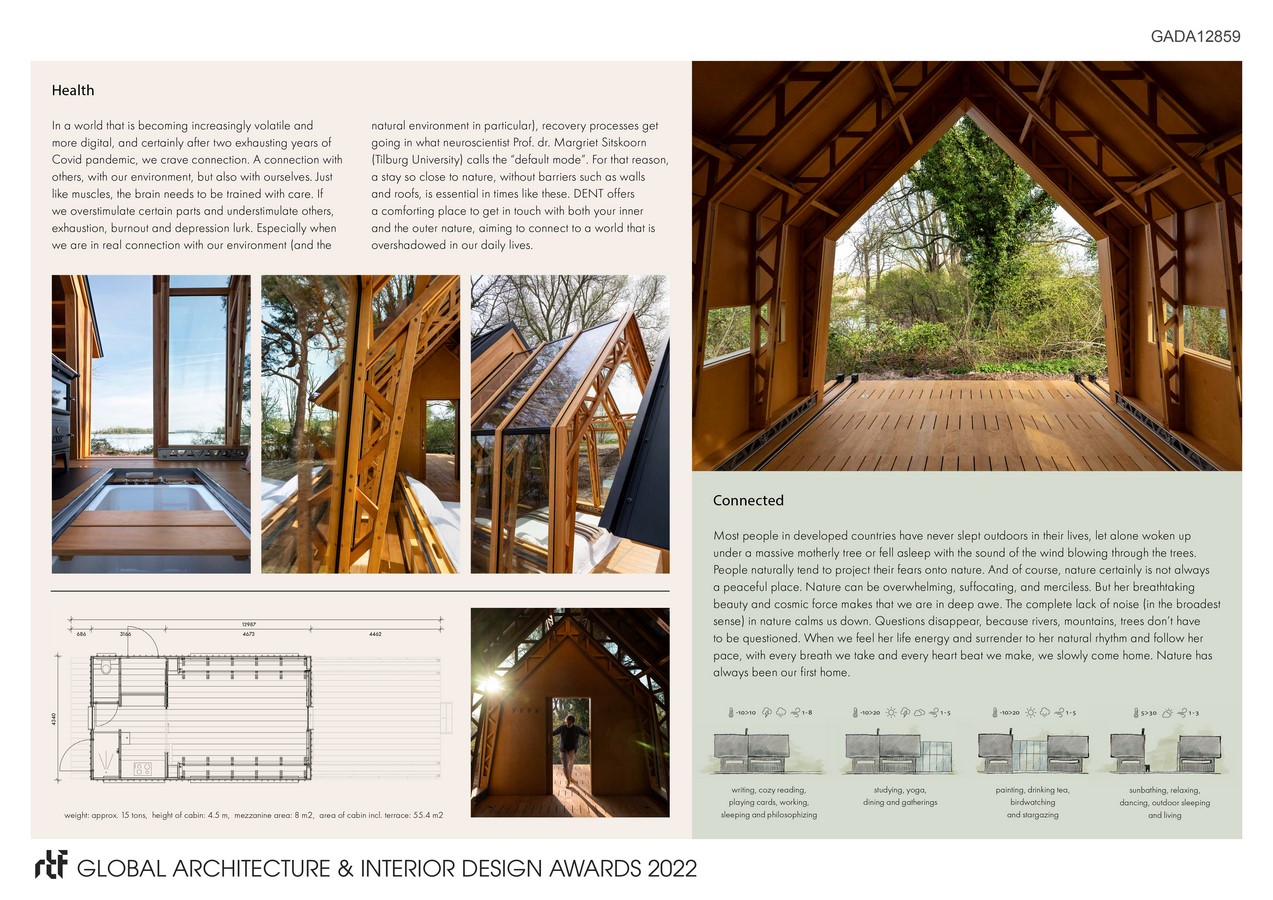
ANNA is modularly developed, which results into short construction time on site and therefor a minimal ecological disruption. Besides, ANNA is designed in such a way that 80% of her unique parts can in the future, via a digital file, be produced locally all over the world on CNC machines and 3D printers (mounting material). Furthermore, rubber and aluminium extrusion techniques were used, resulting into 26 for ANNA uniquely designed extrusion profiles to ensure that ANNA always slides perfectly and is water- and windtight. The most innovative part being the patented aluminium rails. Finally, following the principle of Thomas Rau’s materials passport, all materials of ANNA can be completely separated and reused.

