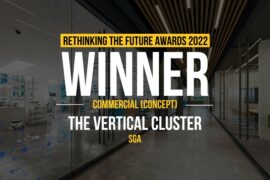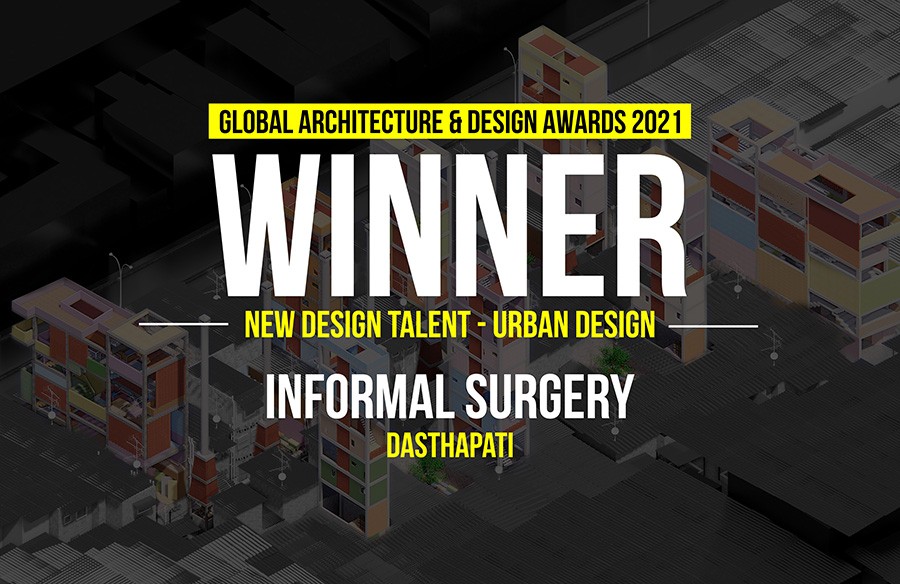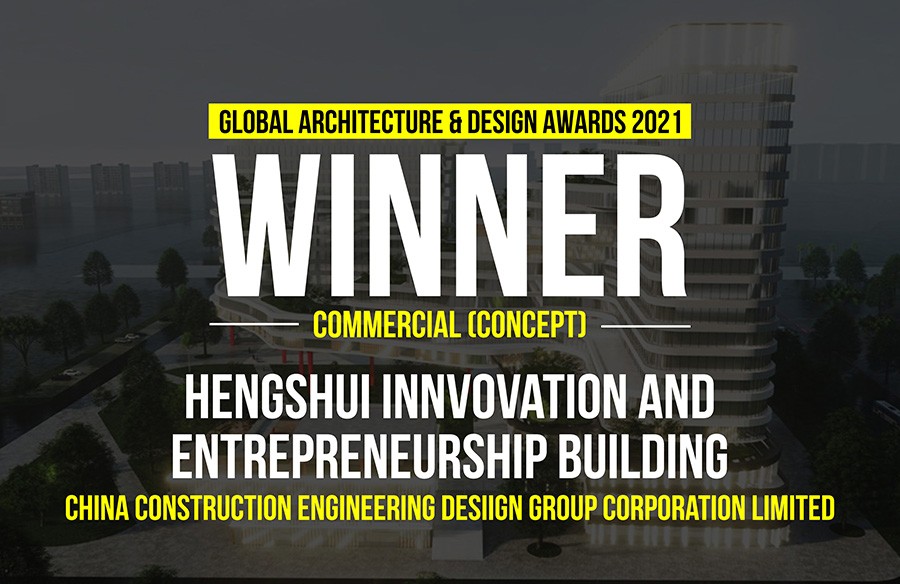A shopping mall is a modern Term for a form of shopping precinct or shopping center, in which one or more buildings form a complex of shops representing merchandisers with interconnecting walkways that enable customers to walk from unit to unit.
Third Award | DAF 2016 Students Awards
Category: Commercial
Participant Name: Prashant Pandey
University: Jamia Millia Islamia , New Delhi
Country: India
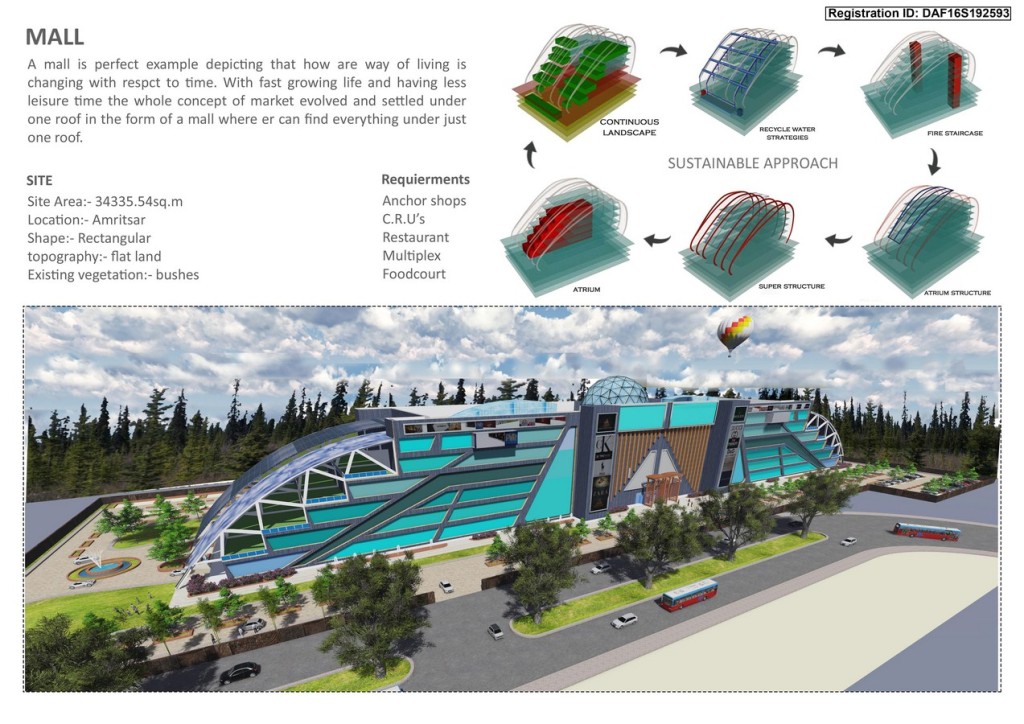
From the late 20th century, entertainment venues such as movie theaters and restaurants began to be added. As a single built structure, early shopping centers were often architecturally significant constructions, enabling wealthier patrons to buy goods in spaces protected from the weather.
ABOUT THE SITE
- SITE LOCATION: – AMRITSAR, PUNJAB
- SITE AREA:- 54 SQ M
- SITE SHAPE :- MOREOVER RECTANGULAR
- TOPOGRAPHY : – FLAT LAND
- EXISTING VEGETATION – BUSHES & SHRUBS
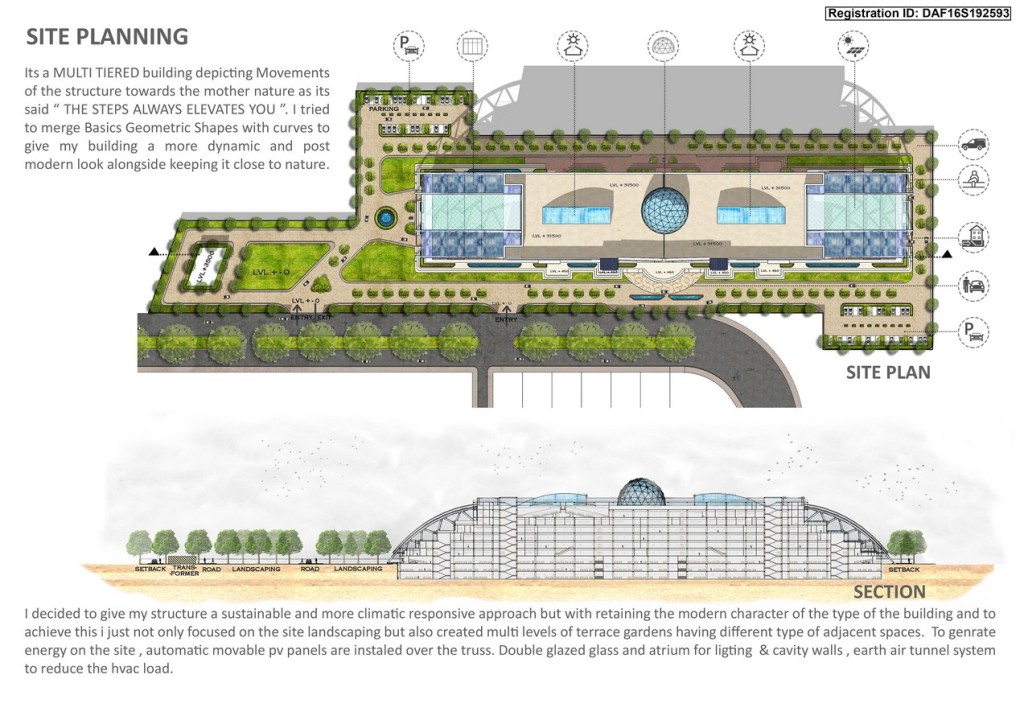
MAJOR REQUIREMENTS:-
- 2 BIG ANCHOR SHOPS
- R.U
- RESTAURANT
- MULTIPLEX ( 4 SCREEN)
- FOOD COURT
- KIDS ZONE
DESIGN APPROACH
While doing my case studies i figured out most the malls were either in a shape of a box or enclosed structure made up of postmodern or cotemporary materials. Since Amritsar has a semiarid climate, typical of north-western India and experiences four seasons primarily.

So i decided to to give my structure a sustainable and more climatic responsive approach but with retaining the modern character of the type of the building. And to achieve this i not only focused on the site landscaping, i created multi levels of terrace gardens having different restaurants, food courts and shops. For the self-sustainability of the building and conservation of the energy i used solar panels. For proper thermal comfort and ventilation i left my building semi covered.
my design has the ‘wow’ factor . i’ve expanded the open spaces to create more points of convergene and grandeur . Mall doesn’t solely depends on the retail or anchor shops to drive traffic but it has other functions too . I’ve added live/work to give purpose to mall by making my building sustainable .
malls are an easy and convenient addition to society. with the presence of multiple stores in the same location, consumers can buy their material needs and wants without leaving the single overarching structure.
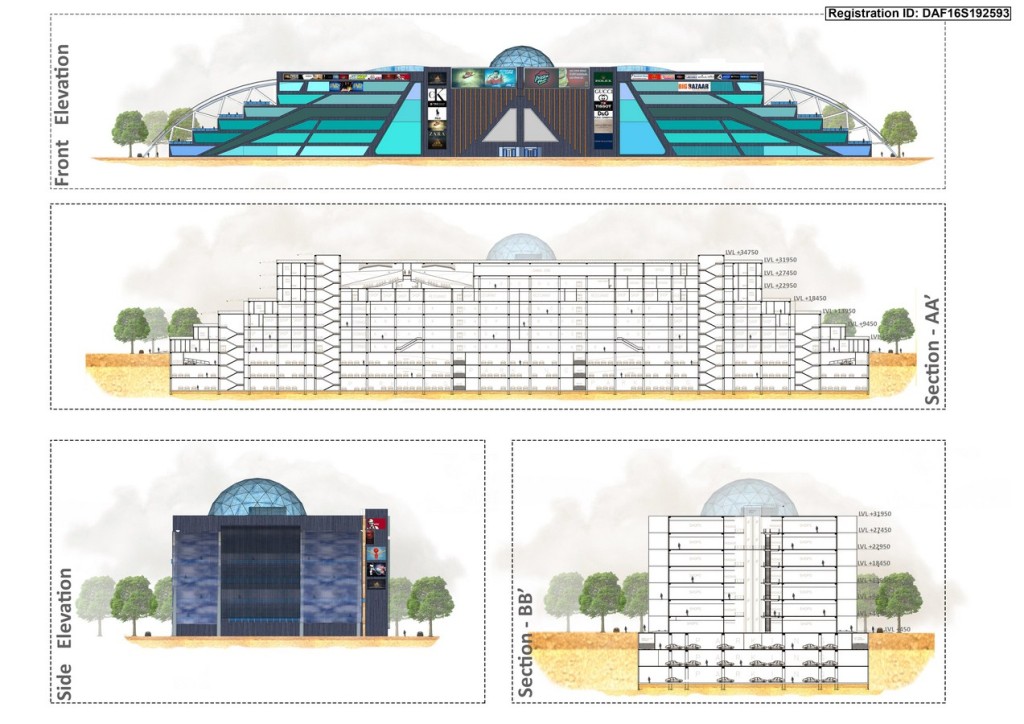
AREA SCHEDULE
Restaurants: The restaurants have been provided in the open
As well as closed areas. They have been kept flexible according To the mood of the visitor
CRU and Anchor shops: They have been kept around the atrium. A shop is being kept around the atrium to increase the circulation space so the the visitor can roam around in the whole area and enter the spaces accordingly without any hindrance.
Multiplex and food courts: They have been kept at the top floor i.e. sixth floor to privatize those areas which can cause disturbance to the rest of the crowd.
While going to the top most floors they can also move around the shops and finally can enjoy their food and movie.
If you’ve missed participating in this award, don’t worry. RTF’s next series of Awards for Excellence in Architecture & Design – is open for Registration.
[button color=”black” size=”medium” link=”httpss://www.re-thinkingthefuture.com/awards/” icon=”” target=”false”]Participate Now[/button]
[g-gallery gid=”16797″]

