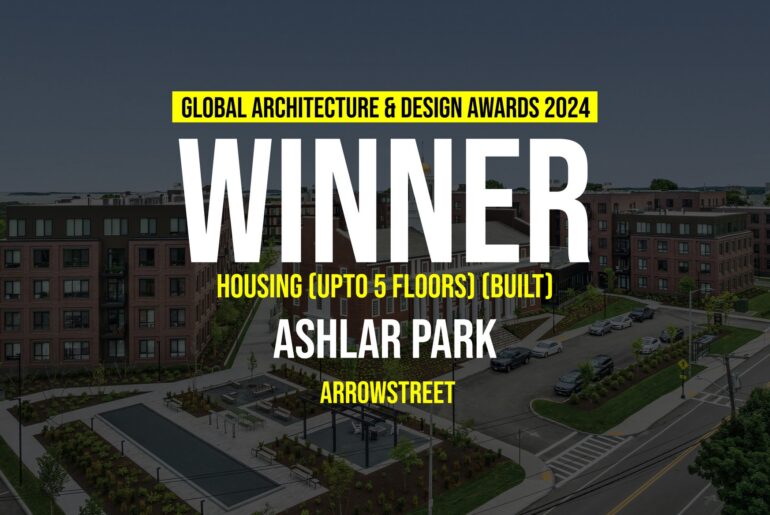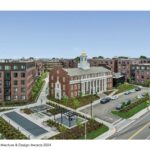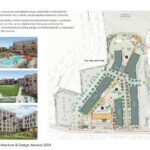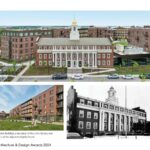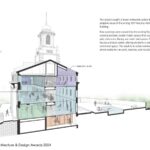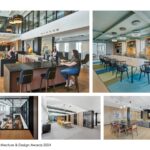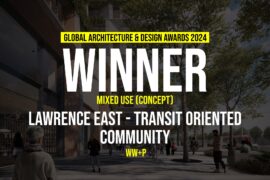A testament to visionary design and community revitalization, Ashlar Park transformed the abandoned Quincy Medical Center into a vibrant residential community. Once a void in Quincy’s urban fabric, this redevelopment has turned a neglected site into a thriving suburban experience thoughtfully connected to the city’s urban core.
Global Design & Architecture Design Awards 2024
First Award | Housing (upto 5 Floors) (Build)
Project Name: Ashlar Park
Category: Housing (up to 5 floors)
Studio Name: Arrowstreet
Design Team: Arrowstreet
Area: 345,000 SF
Year: 2024
Location: Quincy, MA
Consultants:
- Landscape Architect: Klopfer Martin Design Group
- Structural Engineer: Goldstein-Milano LLC
- MEP Engineer: R.W. Sullivan Engineering
- Lighting Designer: BR+A Consulting Engineers
- Acoustics Consultant / Engineer: Intertek
- Sustainability Consultant: Arrowstreet
- Interior Design: Arrowstreet
- Graphic Design & Wayfinding: Arrowstreet
Photography Credits: Robert Benson / Flaunt Photography / Jared Kuzia Photography
Render Credits:
Other Credits:
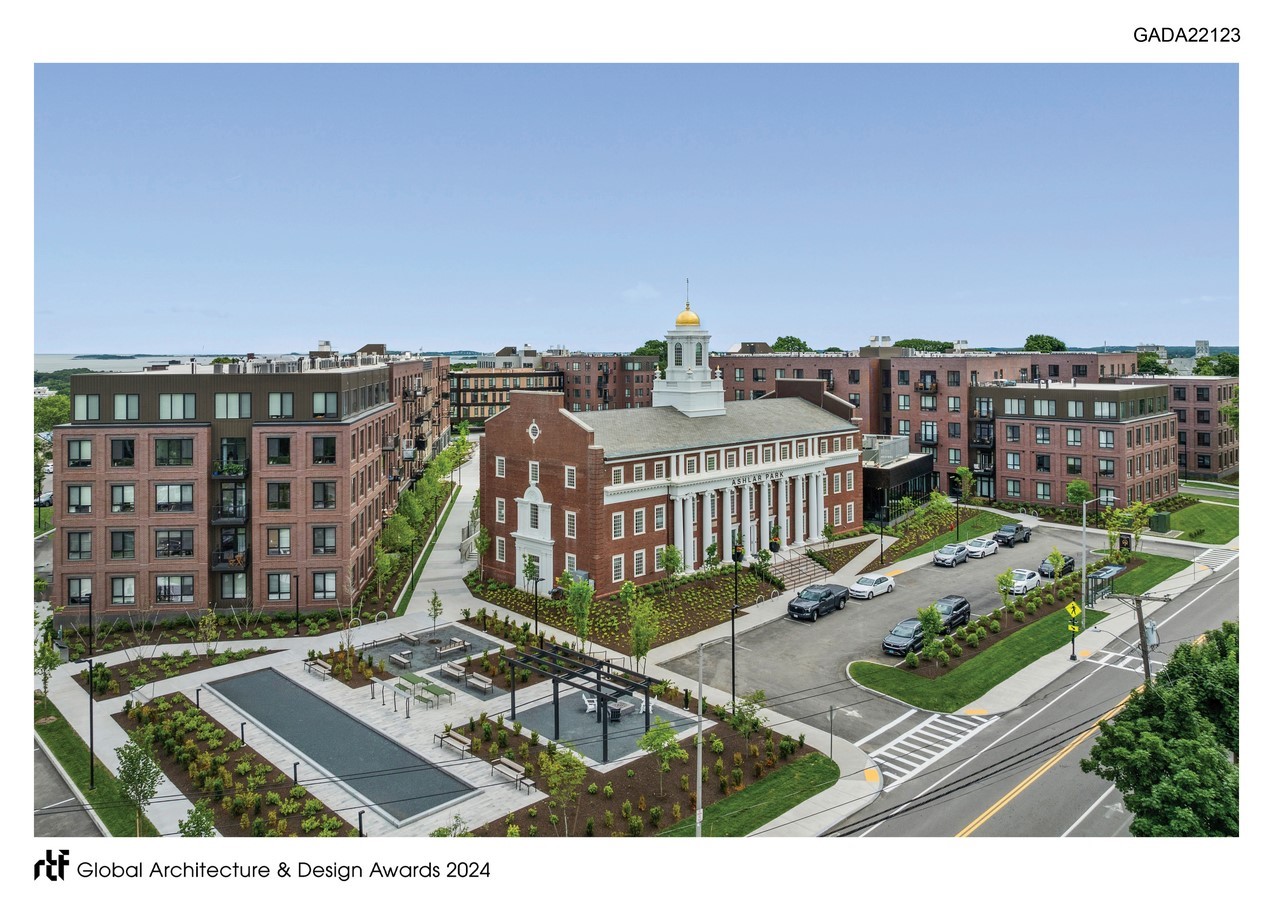
Ashlar Park features four new 5-story residential buildings totaling 465 units, meticulously designed to integrate seamlessly with nature. A series of connected outdoor spaces enhance residents’ experiences, offering thoughtfully curated amenities such as exterior lounges, a pool deck with a grilling patio, terraced porches, and a neighborhood-facing plaza. Two underground parking garages are located beneath a central, landscaped lawn serving as the heart of the development by fostering community and connection among residents.
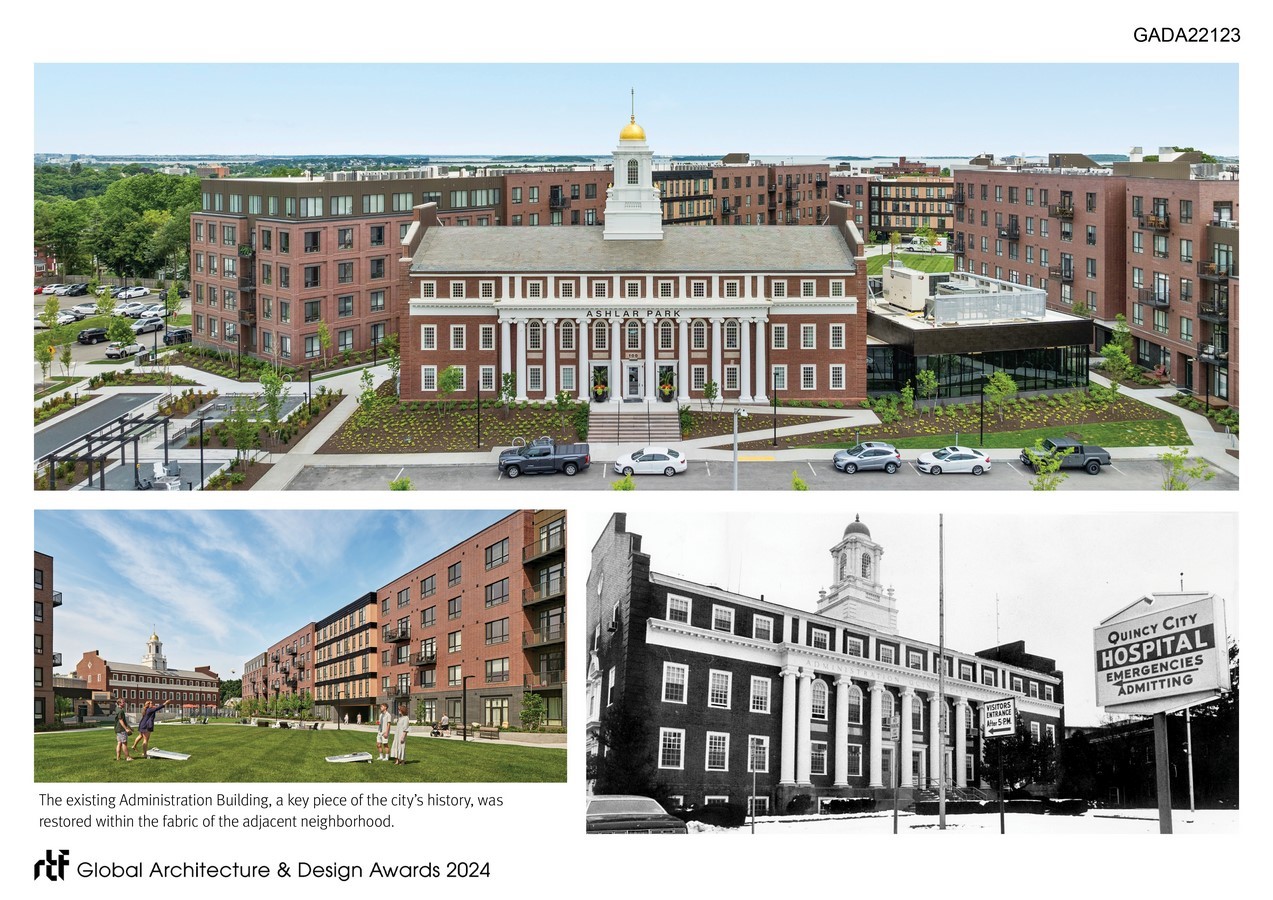
The design extends beyond the physical buildings, as Ashlar Park serves as a bridge between the past and the future. A scenic walk connects Whitwell Street to Euclid Avenue, providing a direct link to the nearby MBTA station, while expansive green spaces and the preservation of North Park reduce impervious surfaces mitigating the urban heat island effect, improving stormwater management, and enhancing local air quality. These sustainability initiatives demonstrate a forward-thinking approach to residential development that harmonized with nature.
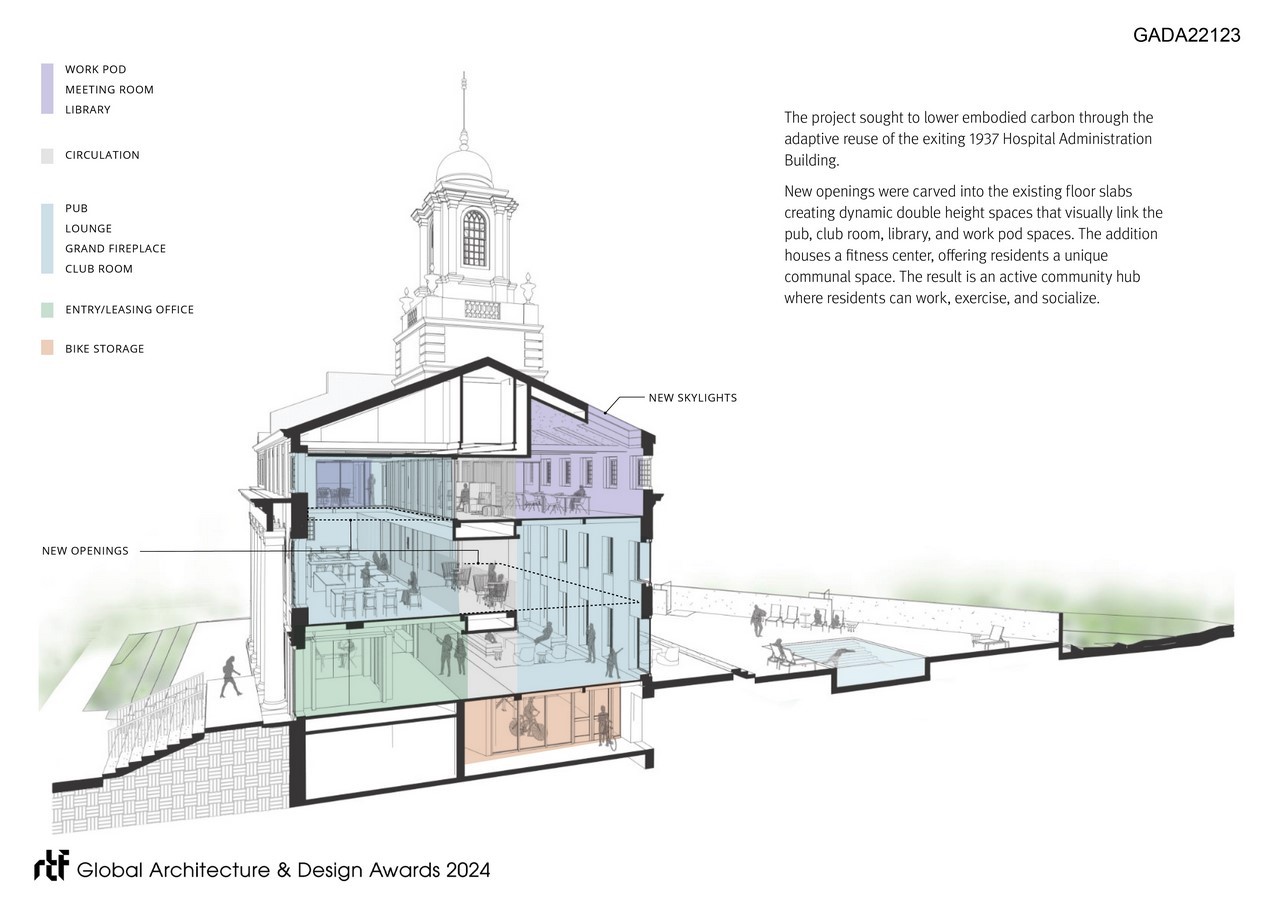
A key feature of this revitalization is the preservation and restoration of the 1937 Administration Building, a cherished piece of Quincy’s history. Rather than demolishing this historic structure, it was reimagined and expanded to provide 20,000 SF of amenity space. By skillfully preserving its iconic façade and integrating new dynamic double-height areas that connect lounges, workspaces, and wellness facilities, the building serves as a vibrant central hub where residents can work, exercise, and socialize. The addition of a fitness center complements the historic architecture, blending the old with the new in a way that enhances both.
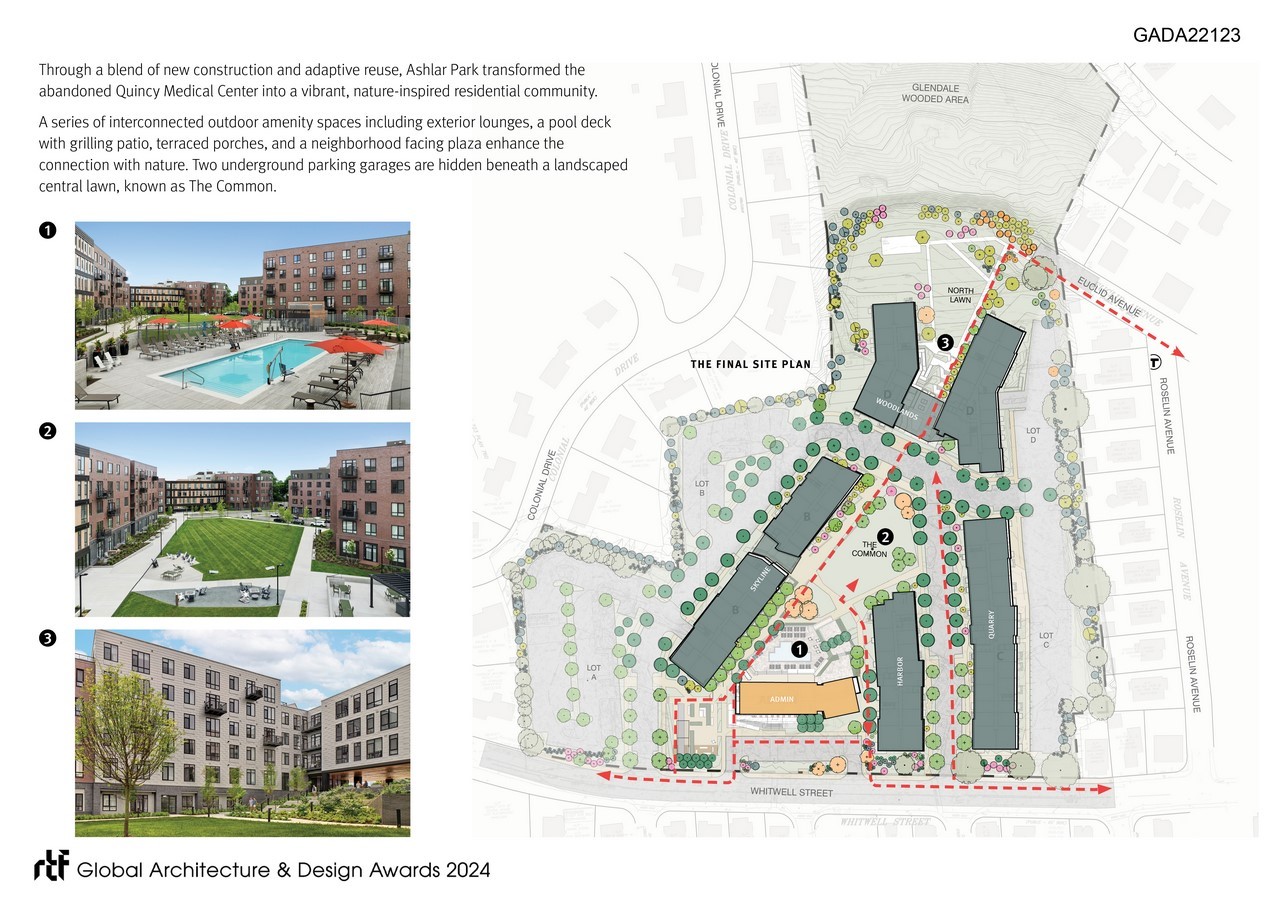
This project is more than just a residential development—it is a community catalyst. By honoring the past and incorporating modern amenities, Ashlar Park has reinvigorated the Quincy neighborhood, creating a unique, sustainable living experience that fosters connectivity and engagement for both residents and the surrounding community. This project exemplifies the power of thoughtful design and adaptive reuse, transforming a site of abandonment into a model of urban revitalization and sustainable living.

