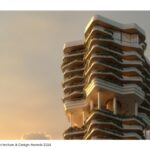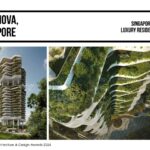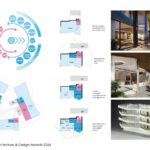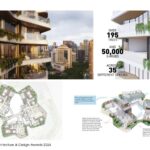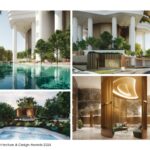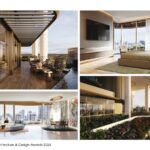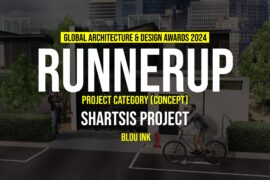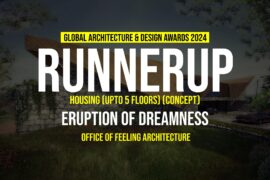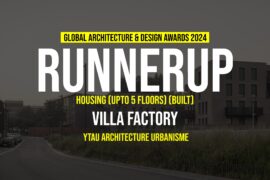This 13,935m2 signature luxury residential tower sits on a beguiling garden site along Orchard Boulevard in Singapore’s most coveted neighbourhood. Park Nova will be a biophilic enclave rising above the surrounding greenery, embraced in a lush vertical garden. The building brings a new focus on modern metropolitan living and aims to redefine urban living in the garden city.
Global Design & Architecture Design Awards 2024
Second Award | Housing (Over 5 Floors) (Concept)
Project Name: Park Nova
Category: Housing ( over 5 floors) (Concept)
Studio Name: PLP Architecture
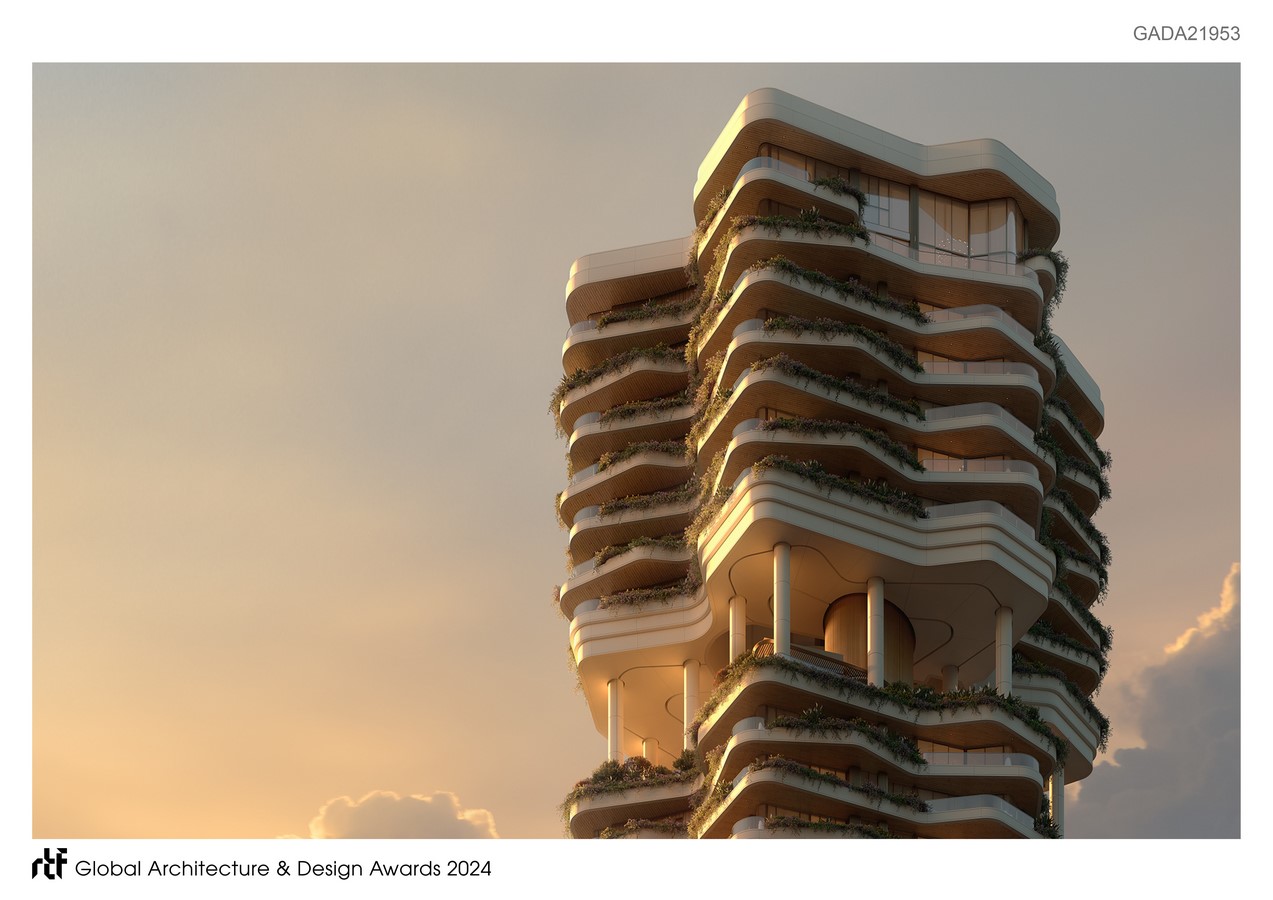
Park Nova’s biophilic design has been inspired by the context, history and setting of the local area, once home to orchards and now a lifestyle destination that maintains its lush green character. Drawing on the form of a butterfly, the building is elevated above the tree canopy on slender columns and features gently undulating floorplates arranged into three wings to maximise natural shading and ventilation.
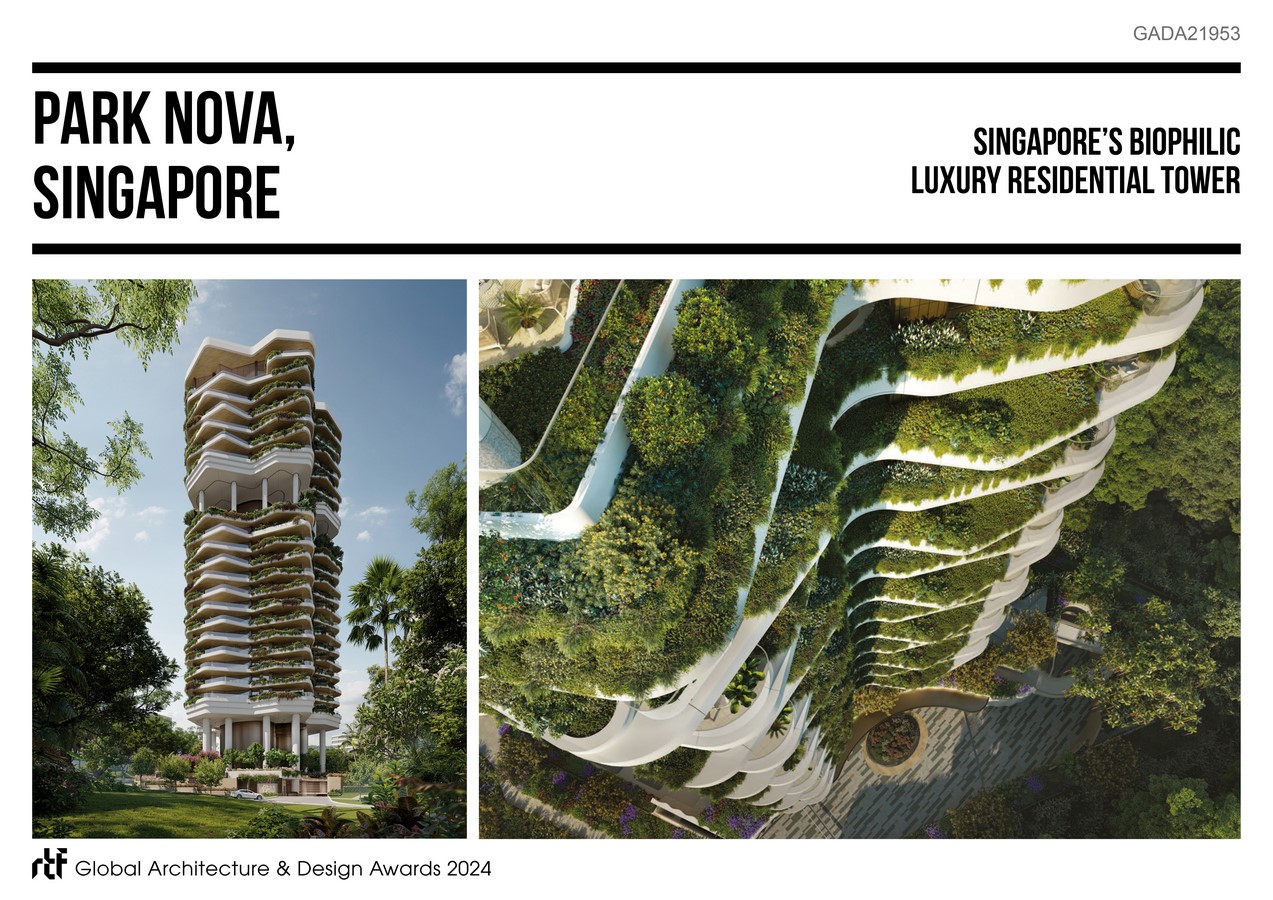
54 residences, ranging from 2 to 5 bedrooms, have been included across 21 storeys, each bathed in light and benefitting from unique 270-degree panoramic views across the city’s skyline through expansive floor-to-ceiling windows. The spacious apartments offer refined layouts including dynamic private and entertaining spaces that seamlessly connect to generous planted terraces and gardens, marrying the outdoor environment with the comforts of home.
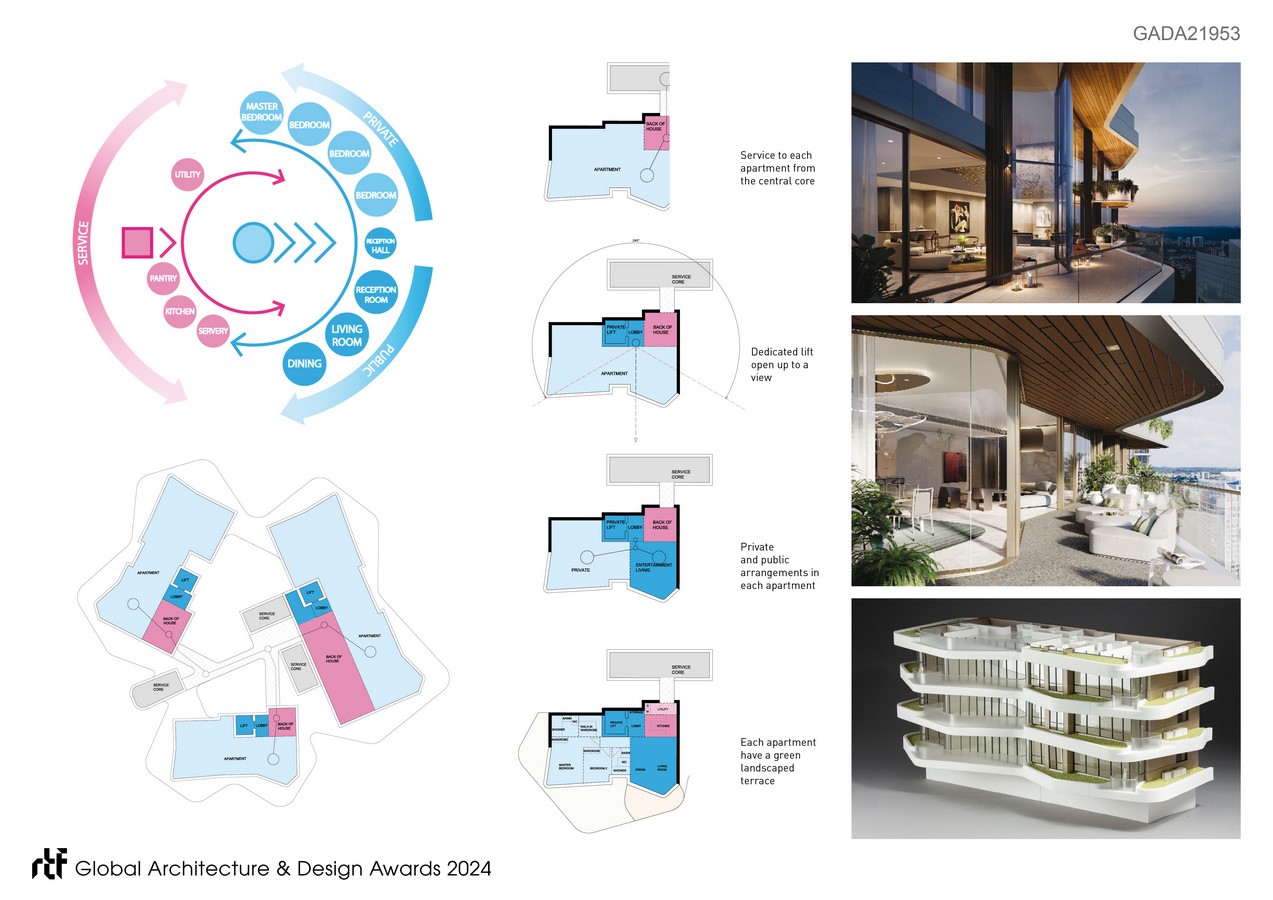
This intimate relationship with nature increases resident comfort and improves the health and well-being of the occupants. The greenery adjacent to the bedrooms has been selected to be visually expansive, creating the sense of living in a garden and thereby breaking away from the traditional high-rise experience of urban living. Studies by our in-house research group have proven that establishing such immediate connections with nature in a home reduces stress and enhances happiness, comfort, and clarity of thought. The lush greenery also provides natural tools for increasing comfort, particularly in tropical areas where air conditioning is still a necessity. Taller plants act as natural shading for residents using their outdoor spaces. The undulation in the planters with the balconies merges indoor and outdoor spaces, allowing the greenery to temper the air when the doors are open. The planting of various species has been choreographed with the adjacent internal spaces to create a sensory experience, filtering the air when windows are open, acting as a natural environmental sound buffer in the prevailing wind, as well as providing visual delight to the residents.
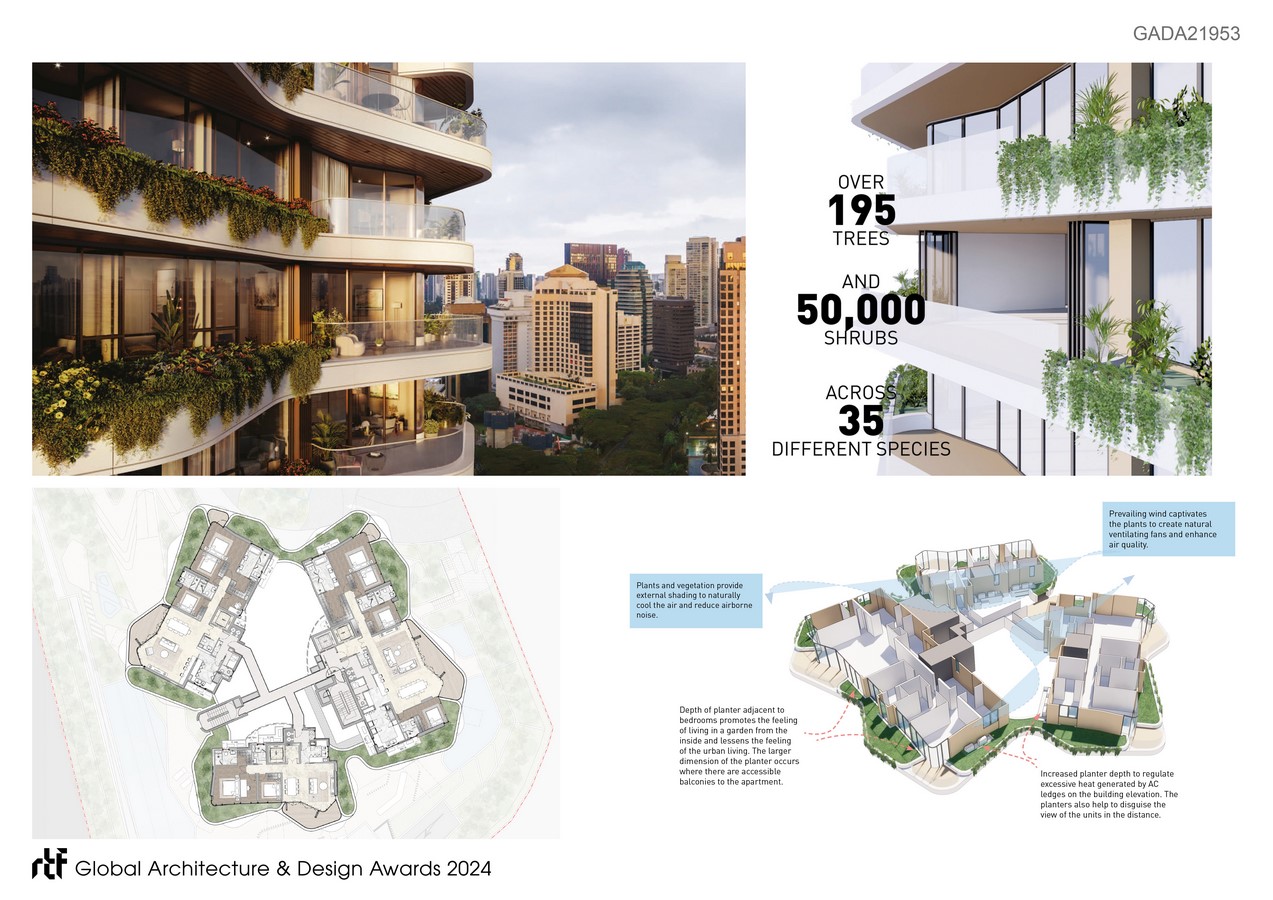
A variety of dedicated resident amenity spaces complement the healthy living experience at the building, promoting resident wellbeing and active lifestyles. The lush landscape level has been raised above the ground and houses a pool, jacuzzi, meditation deck, concierge and intimate residents’ pavilion. The sky terrace, which occupies the 14th floor and includes a gym and lounge, private function room, and additional outdoor space, contributes to the building’s striking form.
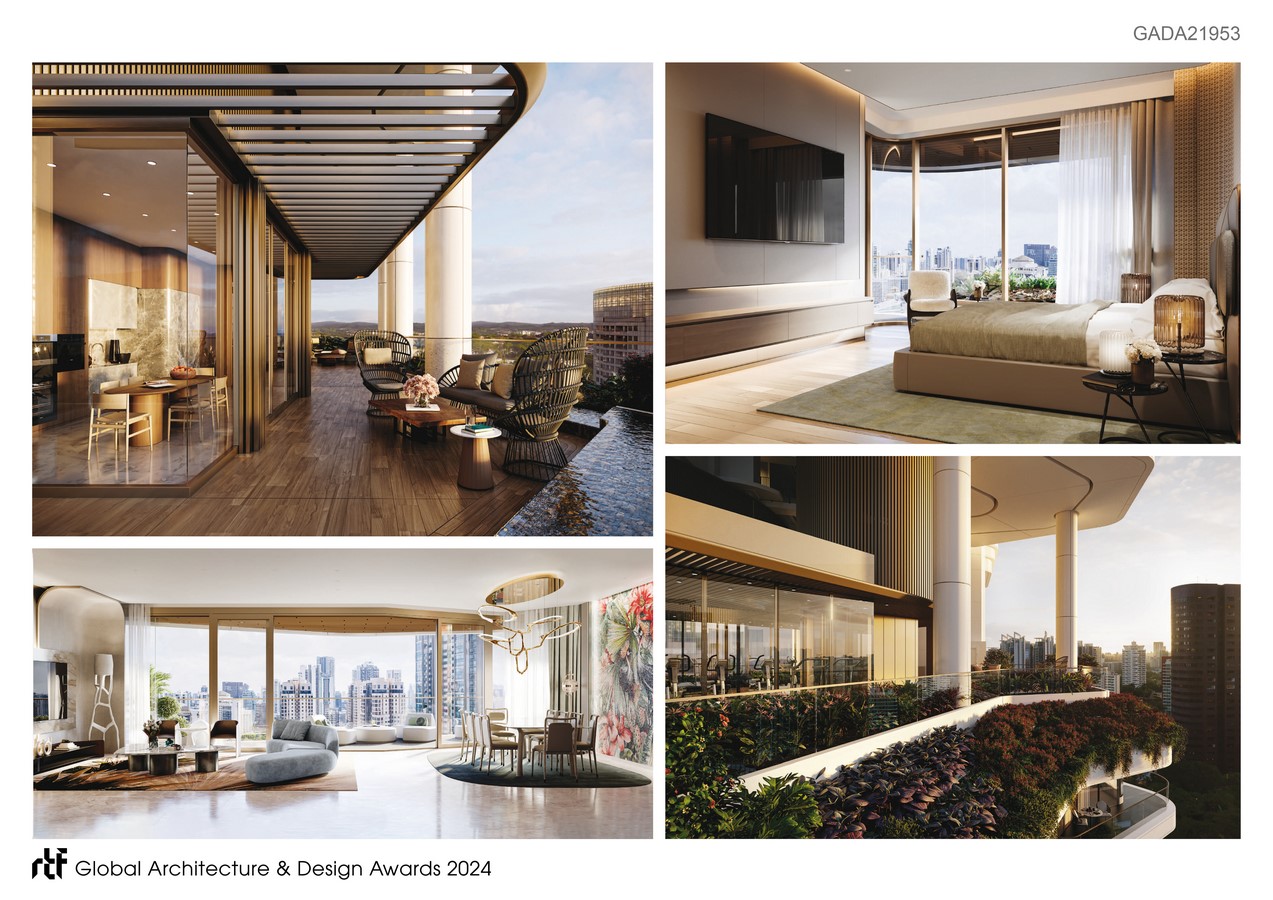
The tower is optimally positioned to take advantage of the best that Singapore has to offer, sitting near the iconic Orchard Road and a short distance from the Botanical Gardens, Chatsworth Park, Embassies, Consulates and top restaurants. It is expected to receive the Green Mark Gold rating in recognition of its environmental credentials.


