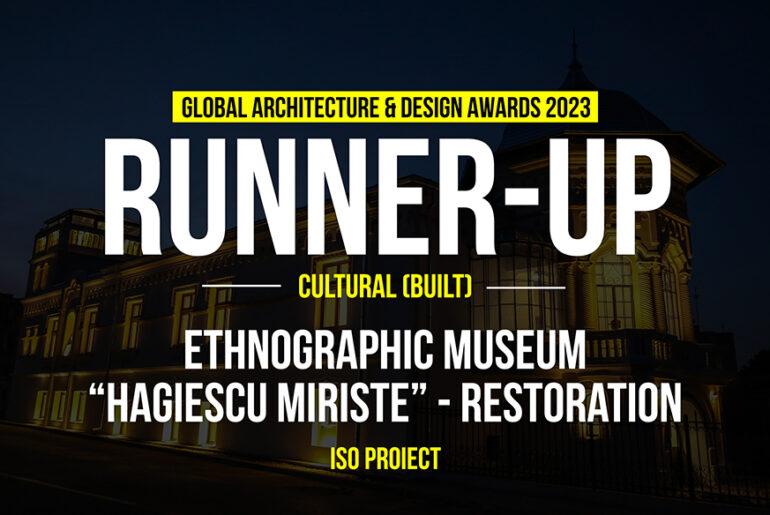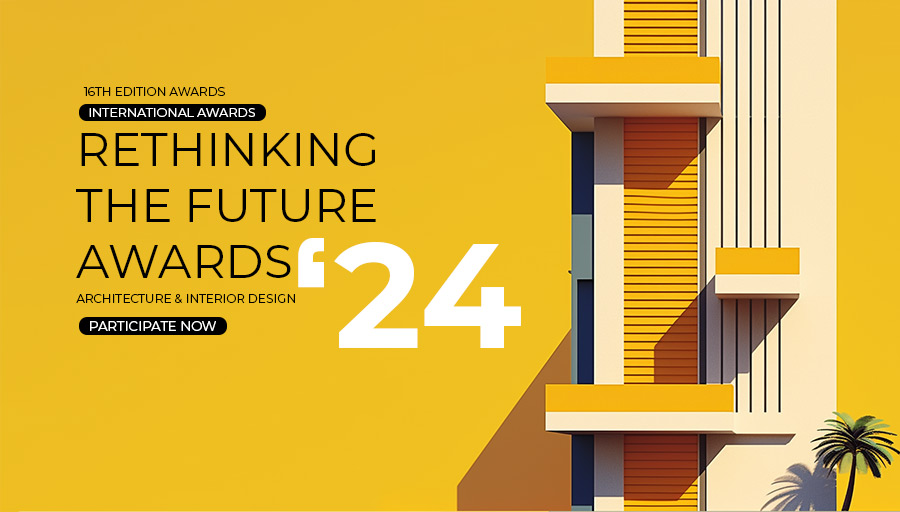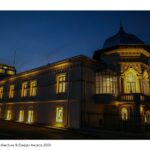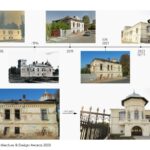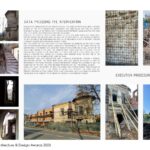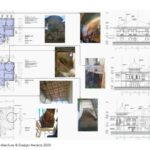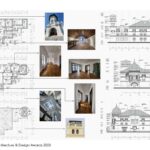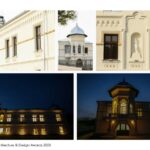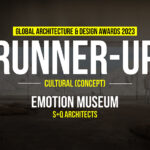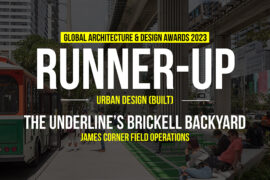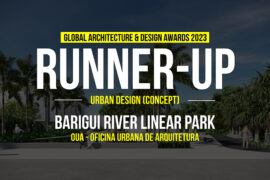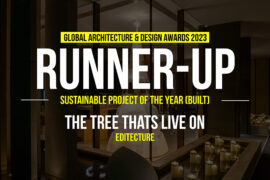Placed in the urban center of the town of Caracal, the Hagiescu Miriste villa, once a notable element of the city’s architectural monuments, had long fallen into ruin. Its central placement as well as the terrain that it resides on both represent unique qualities that make the state before the intervention even more astonishing.
Global Design & Architecture Design Awards 2023
Second Award | Cultural (Built)
Project Name: Ethnographic Museum “Hagiescu Miriste” – Restoration
Category: Cultural (Built)
Studio Name: ISO Proiect
Design Team: Arh. Mihail Boboia, Arh. Rodica Dragan, Arh. Rasha Malhis
Area: 660 sqm
Year: 2020-2023
Location: Petriceicu Hasdeu Street no. 2, Caracal, Olt Country, Romania
Consultants: Arh. Paul Valentin, Arh. Doina Chisu
Photography Credits: Caracal Municipality
Render Credits: Arh. Andrei Banu
Other Credits: Ing. Tiberiu Visan, Ing. Daniel Munteanu
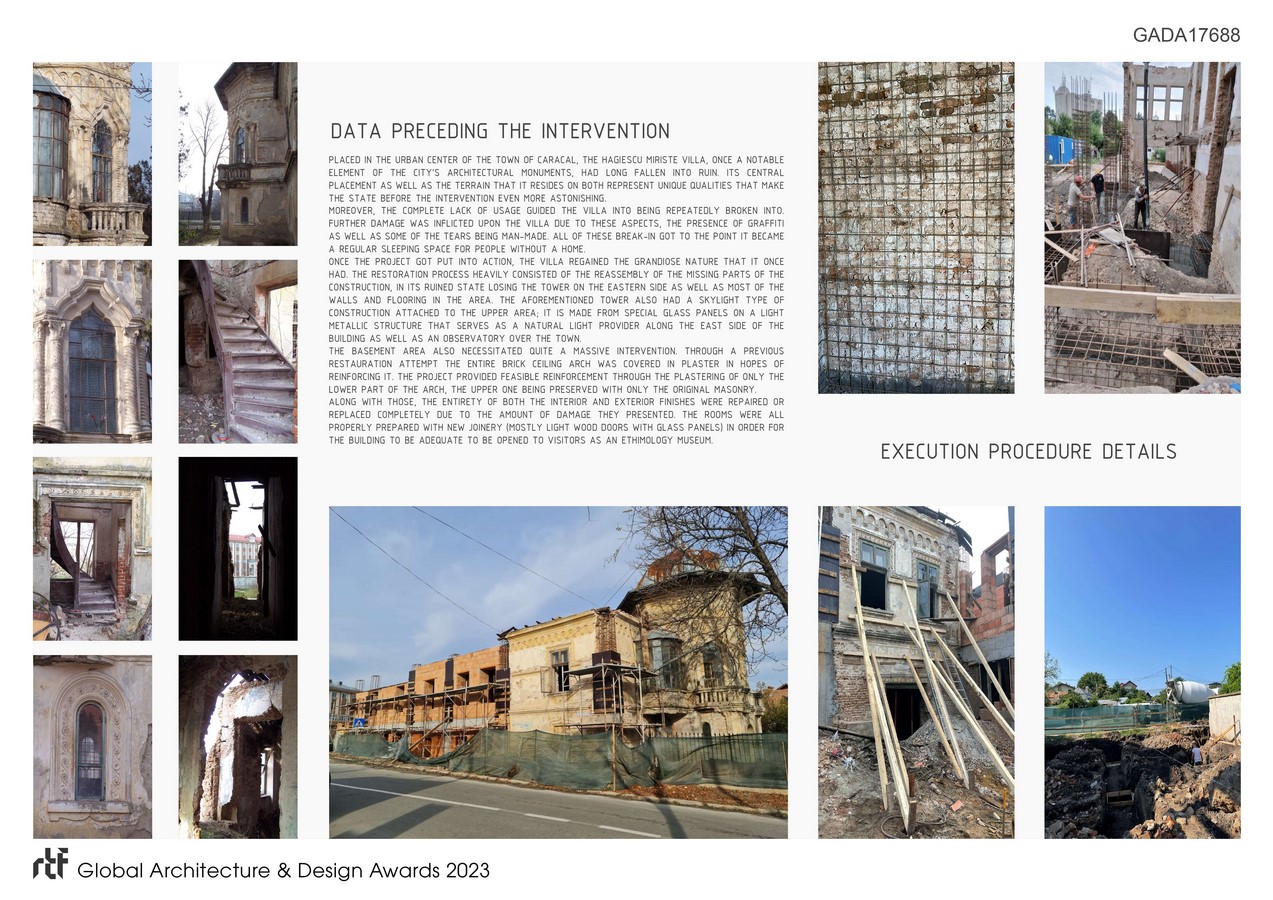
Moreover, the complete lack of usage guided the villa into being repeatedly broken into. Further damage was inflicted upon the villa due to these aspects, the presence of graffiti as well as some of the tears being man-made. All of these break-in got to the point it became a regular sleeping space for people without a home
Once the project got put into action, the villa regained the grandiose nature that it once had. The restoration process heavily consisted of the reassembly of the missing parts of the construction, in its ruined state losing the tower on the eastern side as well as most of the walls and flooring in the area. The aforementioned tower also had a skylight type of construction attached to the upper area; it is made from special glass panels on a light metallic structure that serves as a natural light provider along the east side of the building as well as an observatory over the town.
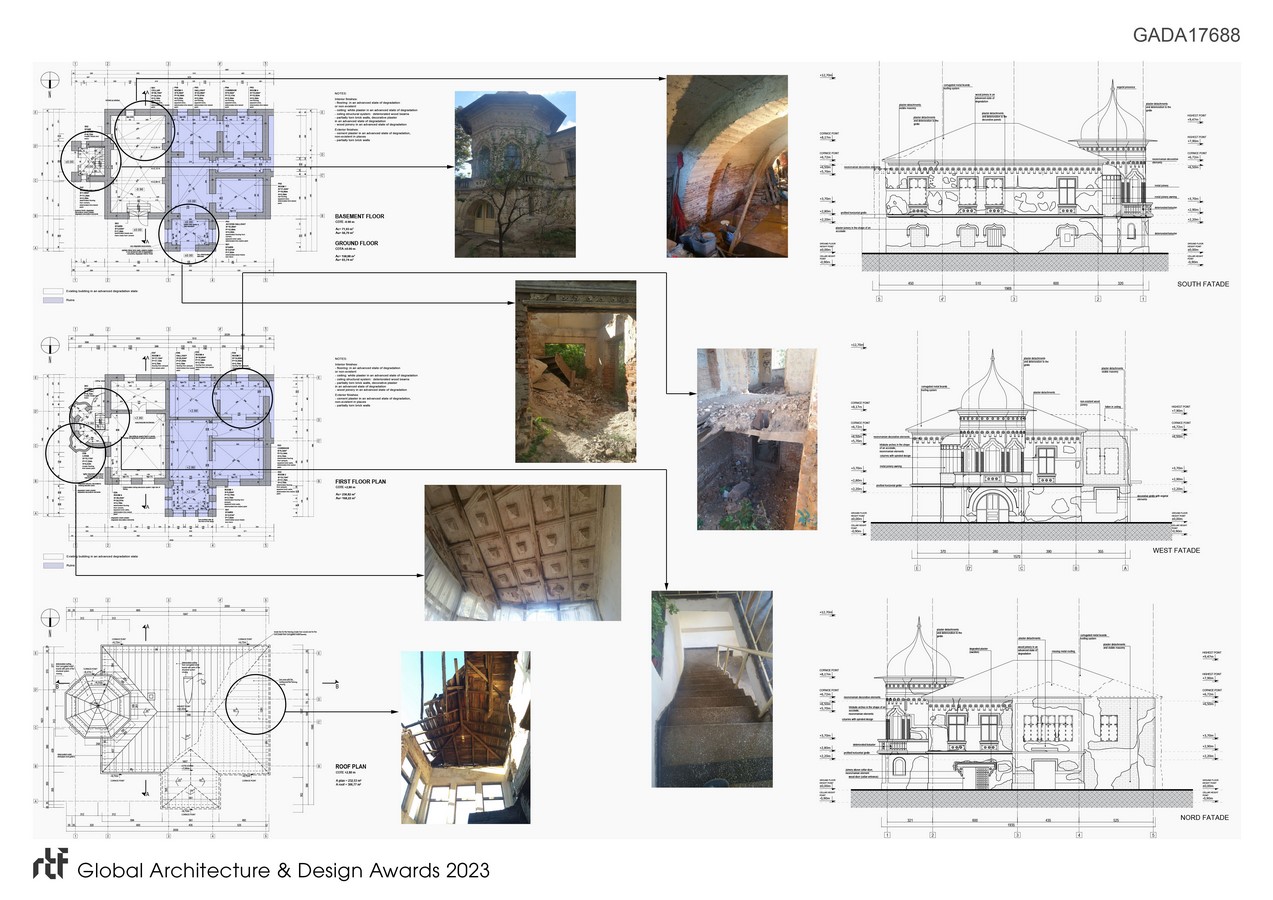
The basement area also necessitated quite a massive intervention. Through a previous restauration attempt the entire brick ceiling arch was covered in plaster in hopes of reinforcing it. The project provided feasible reinforcement through the plastering of only the lower part of the arch, the upper one being preserved with only the original masonry.
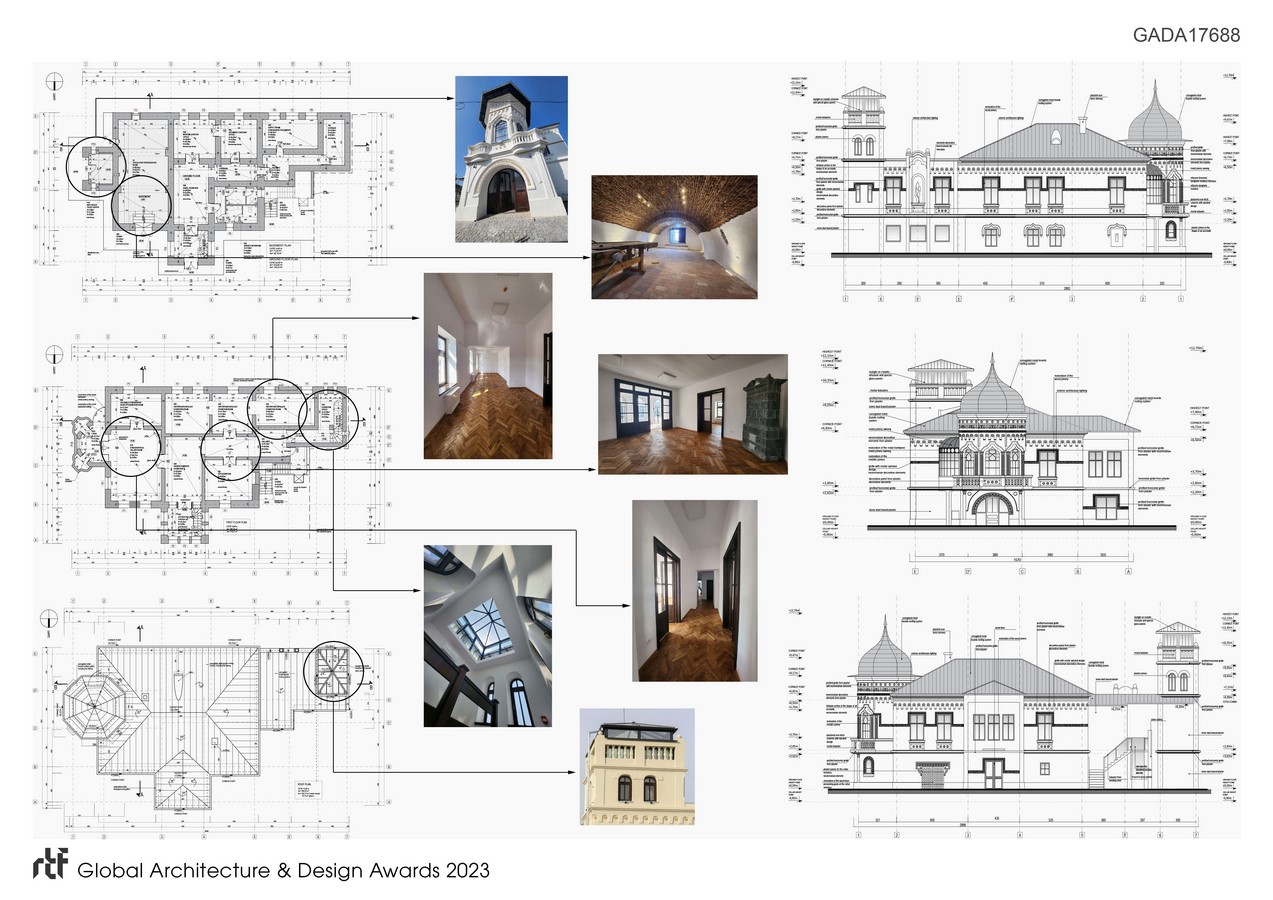
Along with those, the entirety of both the interior and exterior finishes were repaired or replaced completely due to the amount of damage they presented. The rooms were all properly prepared with new joinery (mostly light wood doors with glass panels) in order for the building to be adequate to be opened to visitors as an Ethnographic Museum.

