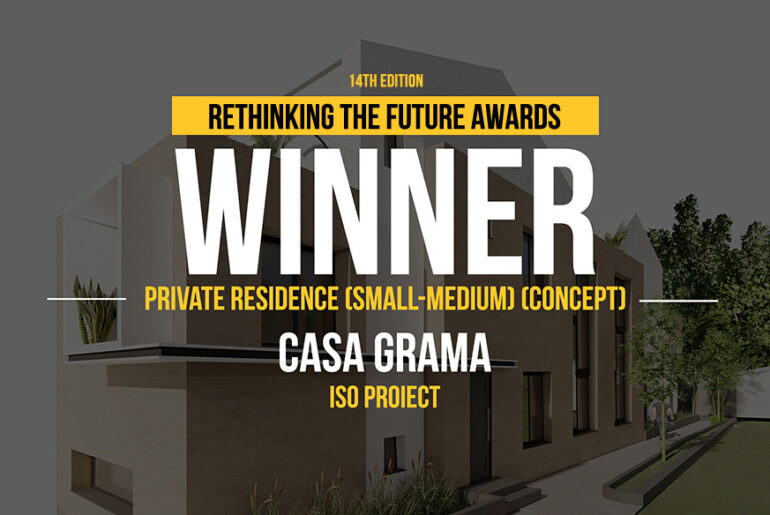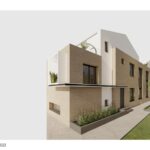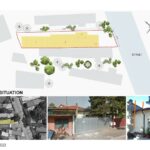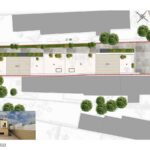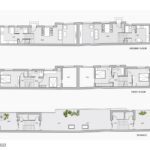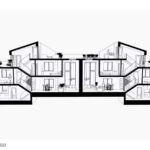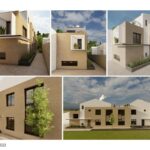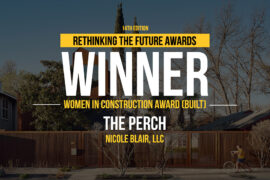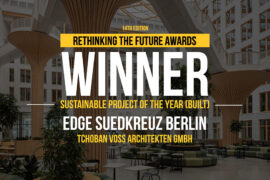The project is located in Bucharest, Romania, in an area of old, cramped streets, with small houses on narrow plots, where every square meter is valued and contested at the same time.
Rethinking The Future Awards 2023
First Award | Private Residence (Small-Medium) (Concept)
Project Name: Casa Grama
Category: Private Residence (Small-Medium) (Concept)
Studio Name: ISO Proiect
Design Team: Mihail Boboia, Rasha Malhis, Rodica Dragan
Area: 131sqm/302sqm
Year: 2023
Location: Bucharest, Romania
Render Credits: Rasha Malhis, Rodica Dragan
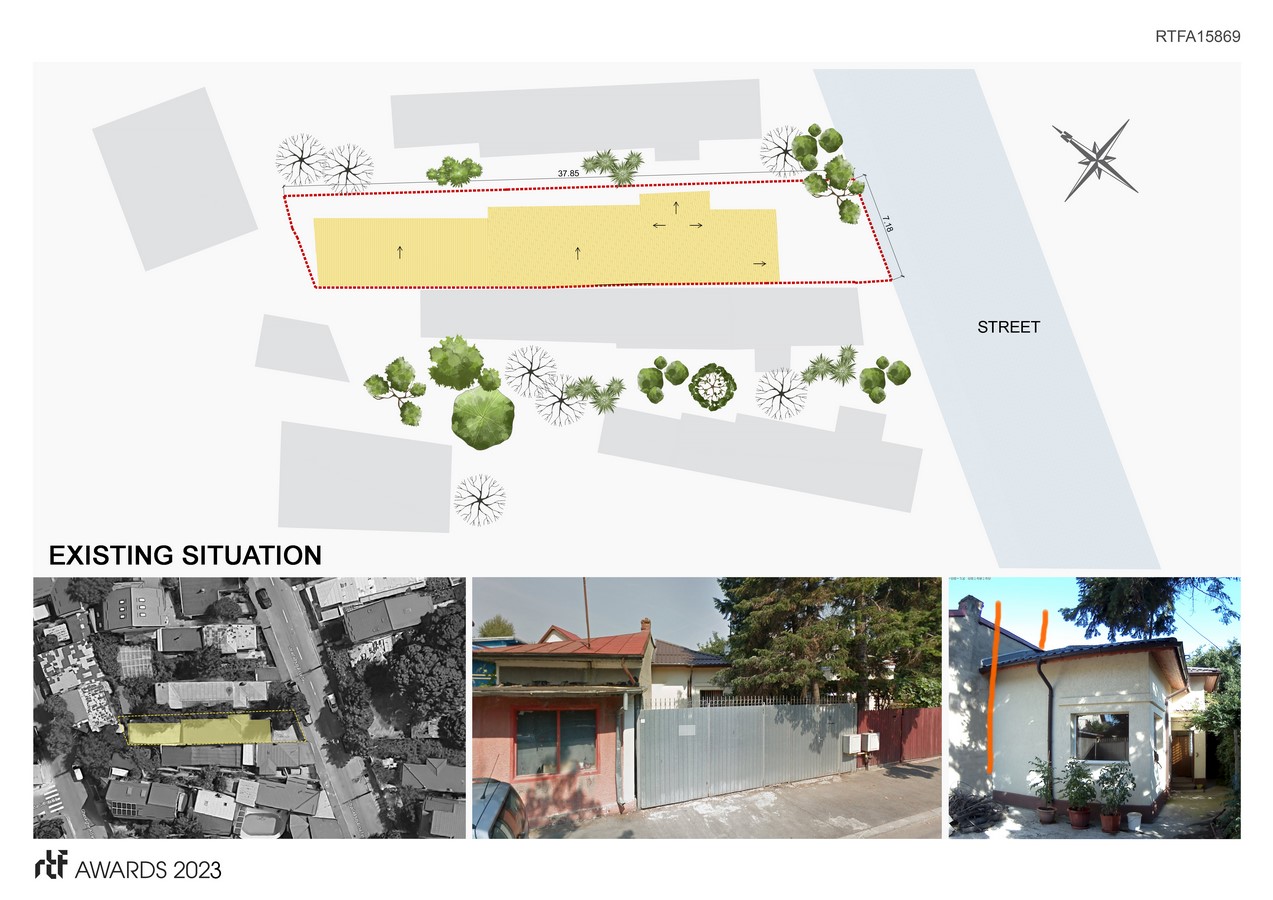
In such a varied context, on a narrow plot of land (only 6-7m wide), two brothers set out to rebuild the old house into two modern houses, not allowing the plot’s shortcomings to stunt their daring plans.
Taking into account both the difficult shape and dimensions of the plot, as well as the imposed urban restrictions, we started to explore the possibilities, with the aim of obtaining harmoniously proportioned, detached, functional spaces and last but not least the client requirement was for the spaces to be as bright as possible. Another desired aspect was obtaining an outdoor relaxation area, practically obtaining a generous terrace, where this seems to be impossible to achieve given the size of the plot.
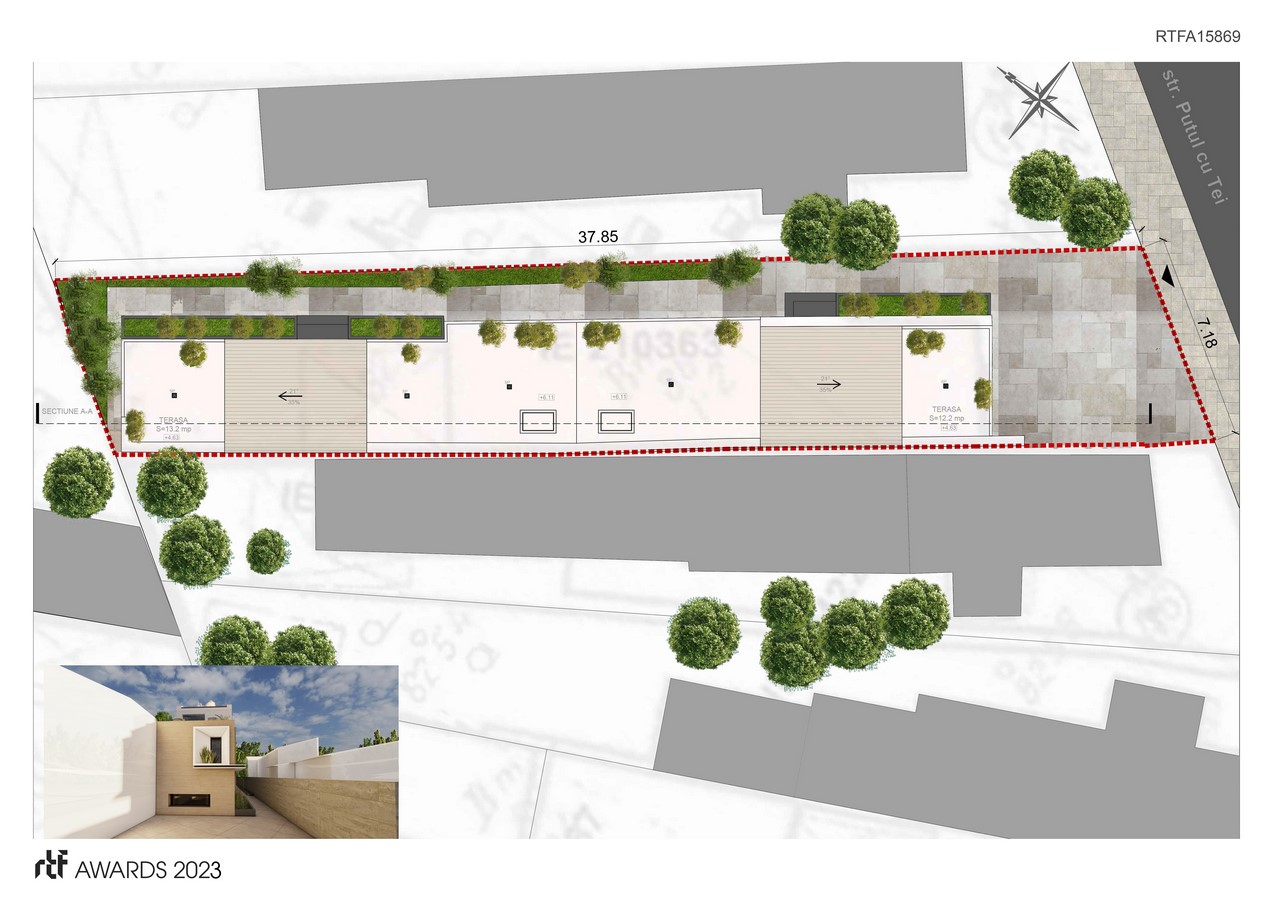
Thinking about things more “diagonally” than horizontally or vertically, decent, easily accessible, functional, and even bright spaces have gradually taken shape.
Two connected houses were obtained, each gravitating around its own staircase, having the living area developed on the first two levels (kitchen in the basement, living room on the ground floor), the night area on the next two levels (two bedrooms) and three areas of terraces, one common, central, intended for the common activities of the two families, as well as two individual, separate areas.
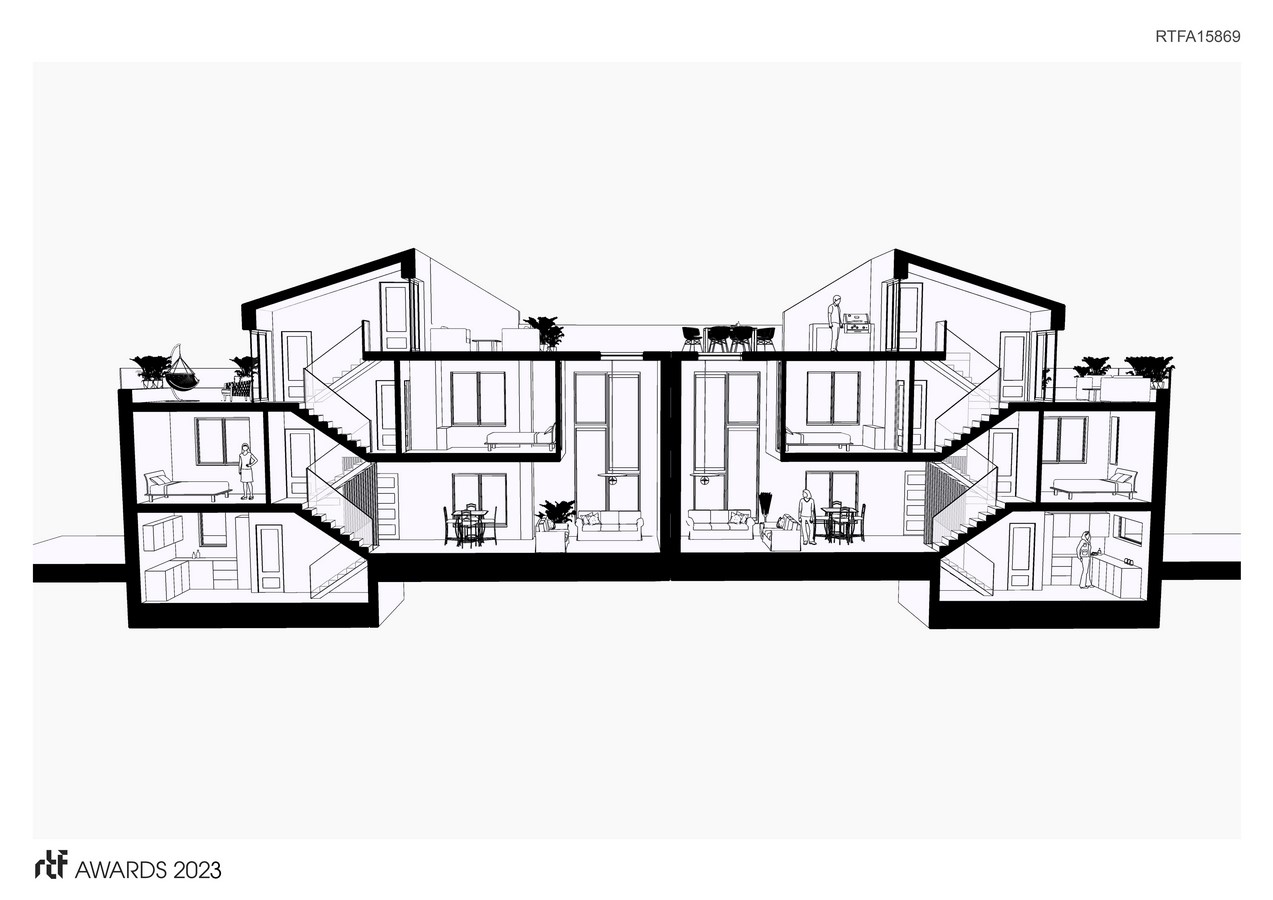
In order to bring as much light as possible as well as to obtain a minimum of spectacle in a context that seemed gloomy, each living room was partially developed on two levels and provided with skylights. Storage spaces and a small laundry area were also included in the plans of each house.

