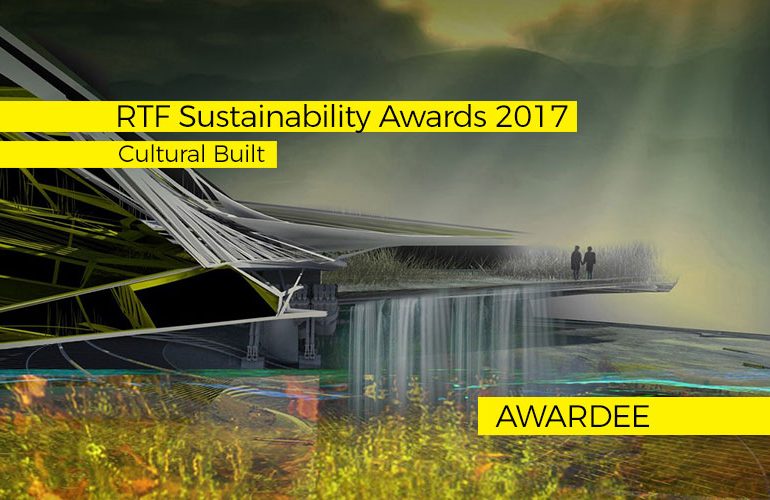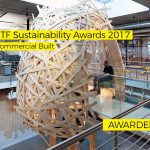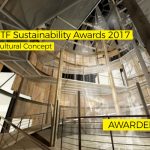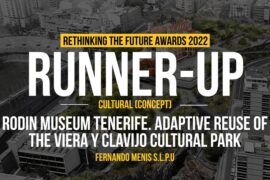The hurricane house is located near the Louisiana coastline which has a history of hurricanes and their destructive effects, due to Louisianna’s location along the gulf of Mexico and bordering the Atlantic ocean storms accelerate descending on the state from the coast of Africa which is where they are formed.
RTF Sustainability Awards 2017
Third Award | Category: Cultural (Built)
Architect: Margot Krasojevic
Country: United Kingdom

Hurricanes twist around the eye of the storm, always in the same direction which is anticlockwise in the northern hemisphere and clockwise in the South. To determine the design criteria the nature of the hurricane is considered, hurricanes consist of a ring of thunderstorms extending up to 15km’s known as the eyewall, this is where the heaviest rain and strongest winds which can exceed 120 miles an hour rotate. The scheme uses the hurricane’s strength to slowly turn part of the structure along its helicoid retaining wall, burying itself as it turns by using wind direction to mobilize its hydraulic pivots. For this house to withstand environmental loads like winds it must be flexible enough to move with the hurricane, yet provide enough resistance and weight, to dig itself into its own excavated engineered landscape.

The house has a main superstructure which holds the living accommodation, it can move along a helicoid retaining wall, excavating as it does so. The building’s core is a reinforced concrete anchor under which a grid of root-like cable foundations spread, pinned into the landscape this anchor supports the superstructure by using a series of hydraulic column lifts which pivot to turn the building, excavating its own substructure as the main living area moves, the immediate context provides different levels into which the building can rotate, burying itself into the already partly excavated landscape to protect itself from the hurricane. The architecture is choreographed by the wind direction of the hurricane, turning with it.
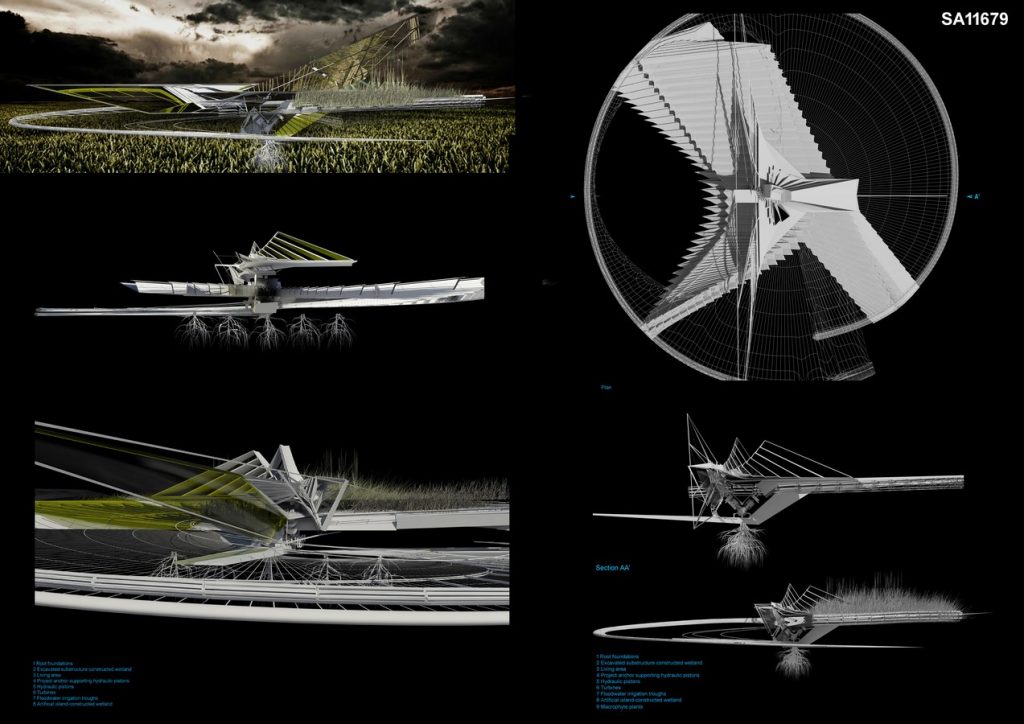
The excavated ground is pushed away whilst the artificial island surrounding the building acts as a canopy moving water away from the building. Solar panels line the island’s floor plate panels and edged by a ring of turbines, the turntable like design consists of sixty-four separate timber sections that act as an irrigation field directing rain and floodwater away from the building, these contained sections are deeper closer to the building in order to help with efficient drainage, they act like a water screw.

The building’s main living space is constructed from a pre-cast reinforced concrete frame, this lightweight structure has a series of rubber-coated, concertina wall sections, providing flexibility to adapt during the building’s movement and circulation needs. Macrophyte plants create a constructed wetland, this ecological residence aids land reclamation and water purification reducing any floodwater pollutants resulting from the hurricane.
The force of the hurricane does not exert extreme pressure build up as it skims over and around the entire building, whilst the building’s movement reflects the force dissipating it as the scheme twists.
If you’ve missed participating in this award, don’t worry. RTF’s next series of Awards for Excellence in Architecture & Design – is open for Registration.
Click Here

