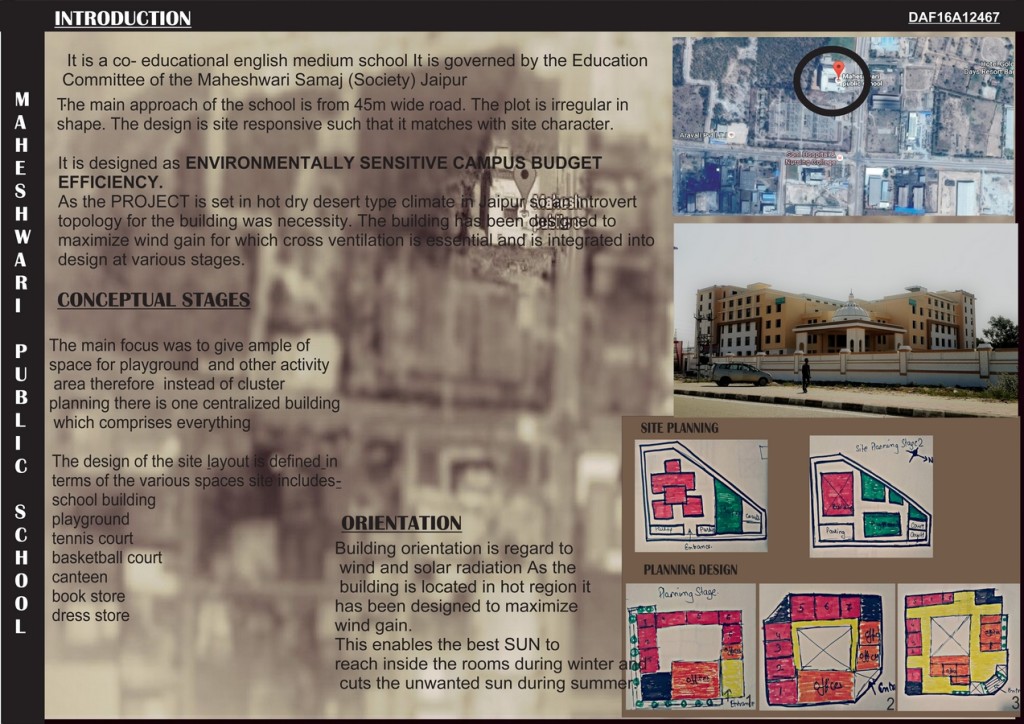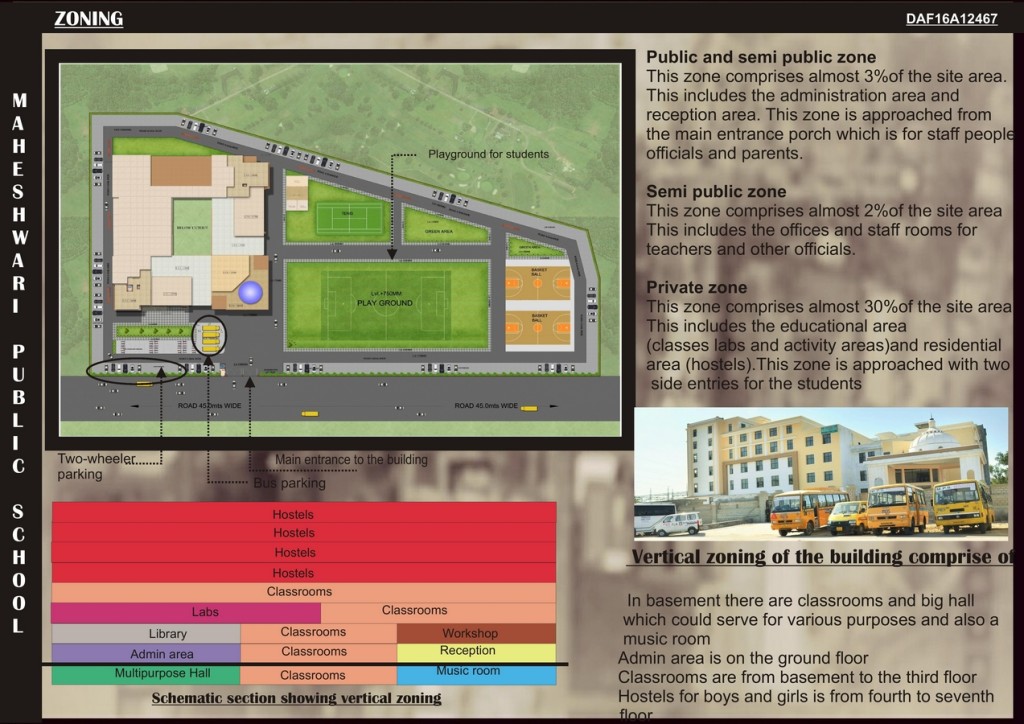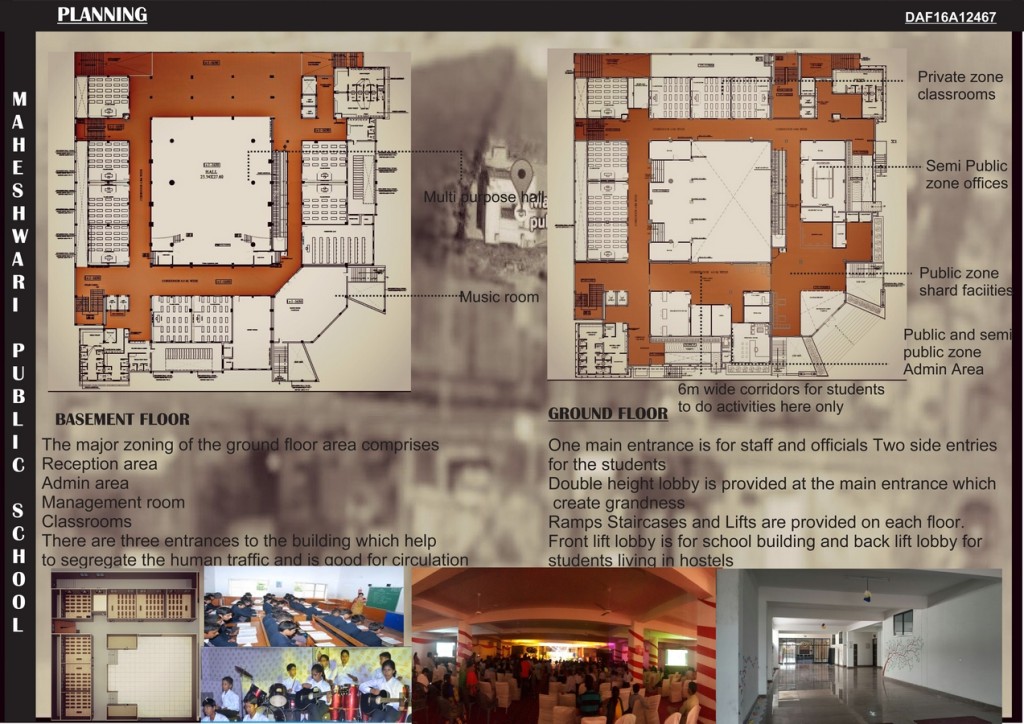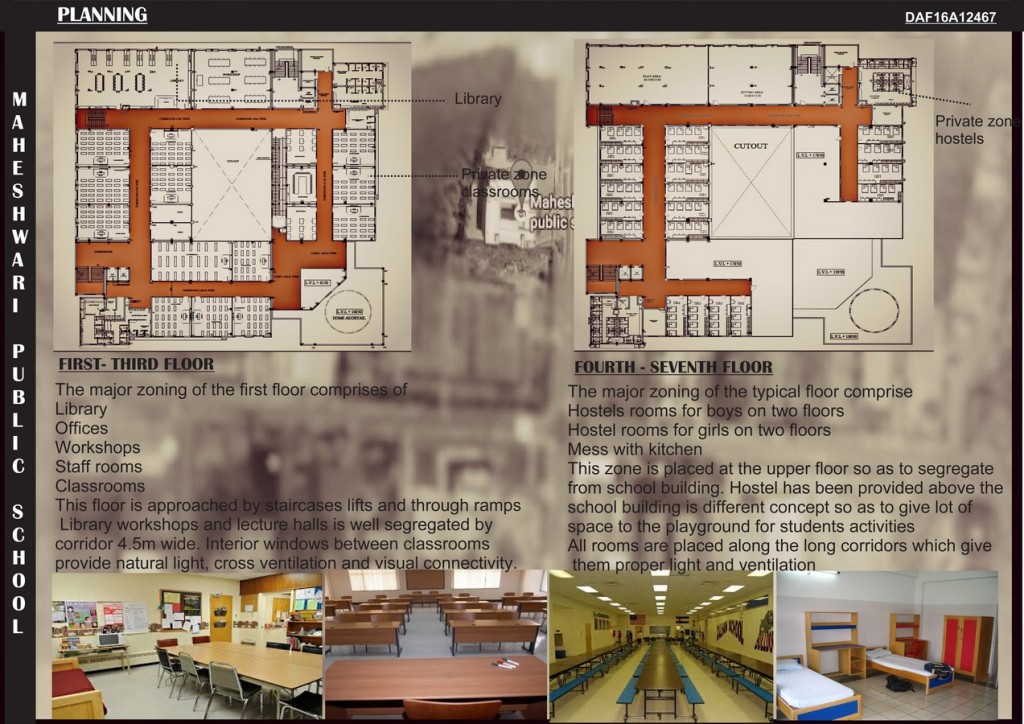- It is a co- educational English medium school It is governed by the Education Committee of the Maheshwari Samaj (Society) Jaipur
- The main approach of the school is from 45m wide road. The plot is irregular in shape. The design is site responsive such that it matches with site character.
Second Award | DAF 2016 Awards
Category: Institutional (Built)
Participant Name: Nitesh Aggarwal
Team Members: Rashmi Aggarwal
Country: India

CONCEPT
- It is designed as ENVIRONMENTALLY SENSITIVE CAMPUS BUDGET EFFICIENCY.
As the PROJECT is set in hot dry desert type climate in Jaipur so an introvert topology for the building was necessity. The building has been designed to maximize wind gain for which cross ventilation is essential and is integrated into design at various stages.

- The main focus was to give ample of space for playground and other activity area therefore instead of cluster planning there is one centralized building which comprises everything
- The design of the site layout is defined in terms of the various spaces site includes-
School building Playground Tennis court Basketball court Canteen
Book store Dress store

- Indoor and outdoor learning spaces with ease of movement amongst them.
- Utilization of every sqft space in the built and unbuilt space as space is premium.
Building orientation is regard to wind and solar radiation as the building is located in hot region. It has been designed to maximize wind gain. This enables the best SUN to reach inside the rooms during winter and cuts the unwanted sun during summer.

- The building was so designed as to be packed in one envelope. The building is irregular which eliminate central well planned courtyard giving natural light to all floor and also provide shape.
- Natural ventilation and lighting are utilized throughout the project single loaded classroom wings and interior courtyards provide cross ventilation and create air movement.
- The radical architecture of the school emerges from a fusion of rich traditional plus modern architecture.If you’ve missed participating in this award, you don’t need to worry. RTF’s next series of awards – Architecture, Construction & Design Awards 2018 is open for Registration.[button color=”black” size=”medium” link=”httpss://www.re-thinkingthefuture.com/architecture-construction-design-awards-2018/” icon=”” target=”false”]Participate Now[/button]
[g-gallery gid=”16297″]





