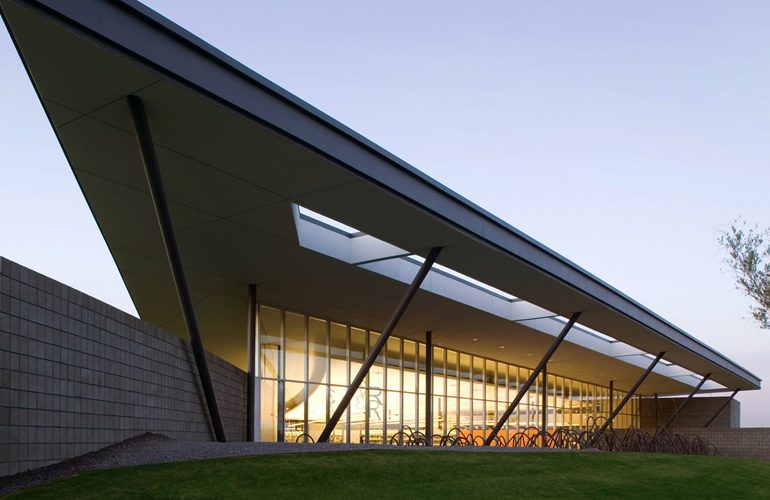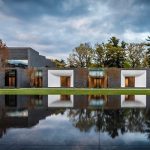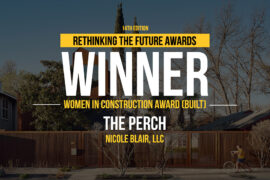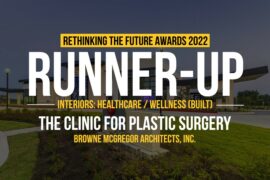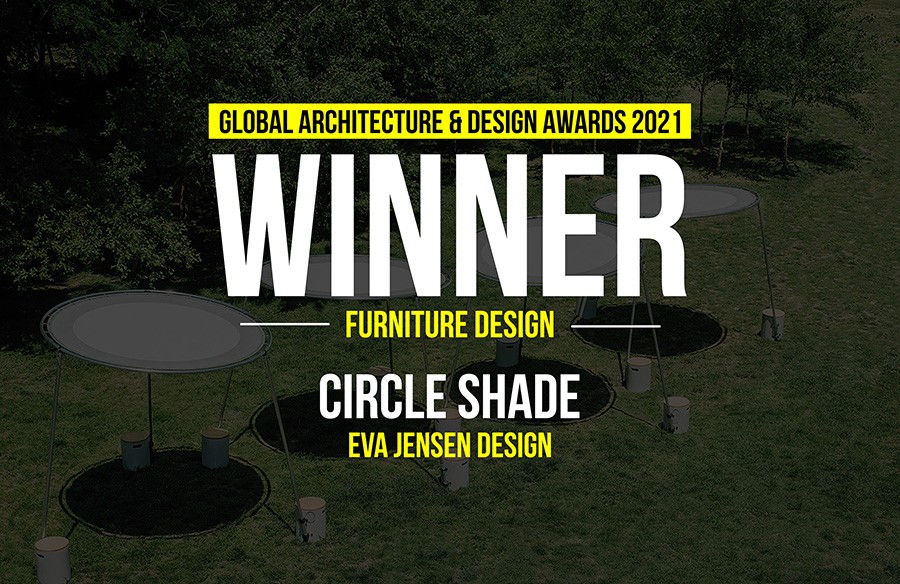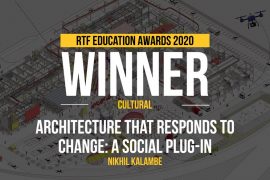Completed in January 2007, the Cesar Chavez Library is a landmark building for the community of Laveen, Arizona. Its response to existing site conditions and desert climate has led to its receipt of multiple design awards and ardent community support. Resource conserving ideas such as proper solar orientation, the use of tempered microclimates, water harvesting and conservation, natural daylighting and use of appropriate materials are integral to the design of the Library. The architectural expression of these design features help the building itself become an educational tool, teaching its users the value of appropriate design for the Sonoran Desert.
Honorable Mention | RTFA 2014 Awards
Category: Public Building Built
Participant Name: Line and Space, LLC
Country: United States

Due to the density of nearby housing, the park is the backyard for the community, and in the same sense, the library was designed to be its living room – an interior place for interaction of families and friends, as well as space for individual family members to “do their own thing.” With various exterior gathering spaces, a 75-seat public meeting room, public computers, computer classroom, reading areas, and spaces specially catered for Toddlers, Children and Teens, the Library is designed to accommodate a variety of programs and events that appeal to all ages. The facility has become a symbol for the community, representing the highest standards of design in response to programmatic requirements, site context, and environmental stewardship.
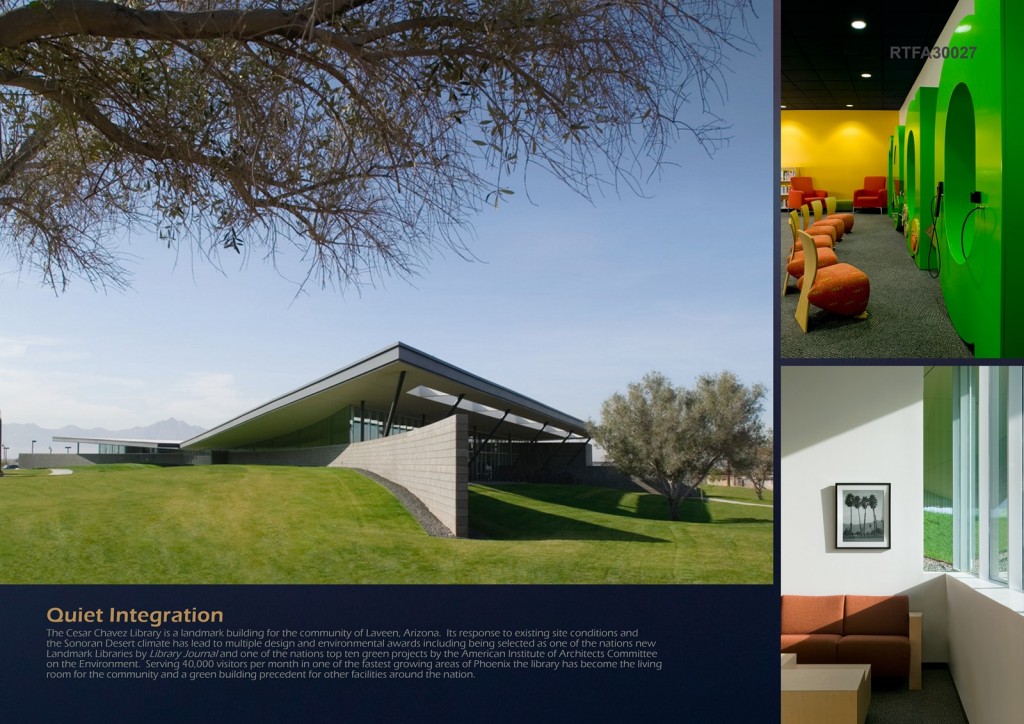
Materials such as concrete masonry, steel and aluminum were selected for their aesthetic, low maintenance, recycled content, and local availability. Coupled with the open plan design, these materials provide a durable facility that allows for long-term flexibility over time and increases the service life of the building. Materials are left exposed to highlight their natural beauty – arced walls utilize center scored concrete masonry units which help reduce their scale to a comfortable level. With the masonry being locally fabricated, transportation costs during construction were reduced, conserving resources normally required to deliver the material to the jobsite.

Shaded by cantilevered roof overhangs, expanses of glass allow natural daylight to filter into the space and blur the distinction between the exterior and interior. In addition, tempered microclimates are created as the overhangs provide shade for outdoor seating and gathering areas, and a zone of thermal and visual transition from the hot, bright exterior to the cool, less bright interior. Along the north of the Library, exhaust air from the building (typically vented through the roof), is reused to create a comfortable outdoor reading patio. The recycled cool air is distributed through adjustable diffusers so individuals can tune their microclimate to their level of comfort. In the summer months this reading patio can feel up to 20 degrees cooler than the surrounding outdoors.
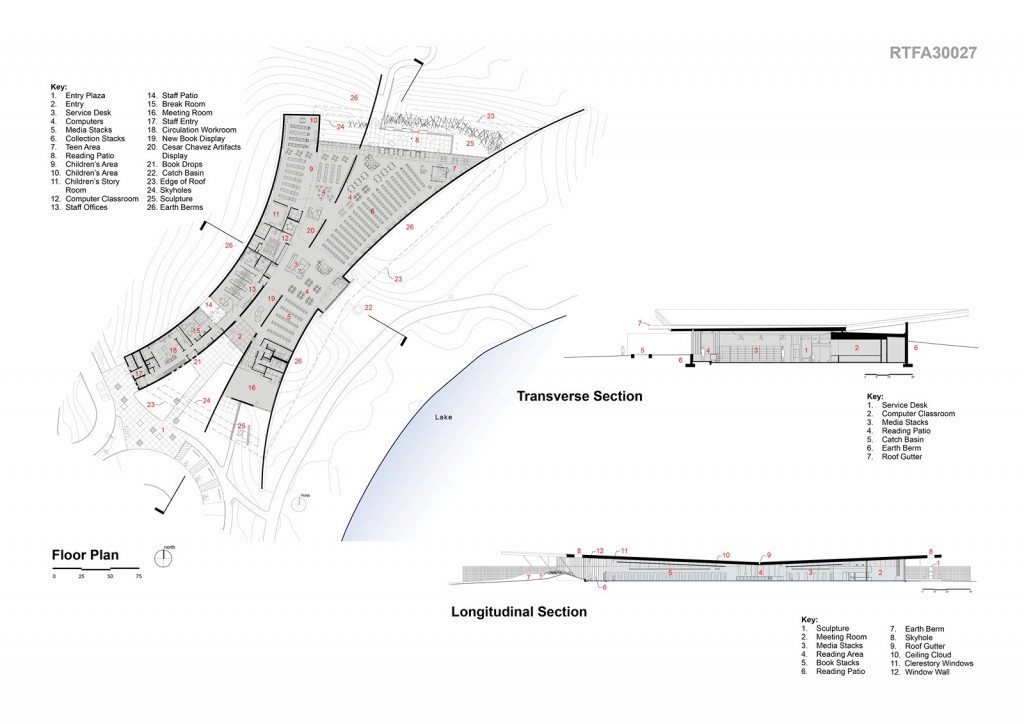
The Library has been selected from a nationwide search as one of ten Landmark Libraries by Library Journal, the most respected publication covering the library field, and is one of the American Institute of Architects Committee on the Environment’s (COTE) Top Ten Green Projects (2008), a national award given annually to projects that exemplify sustainable design and construction. The project is LEED Silver certified.

