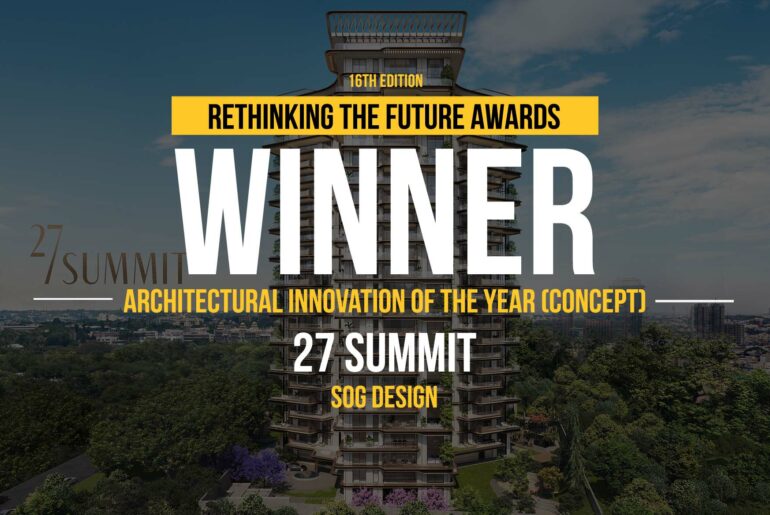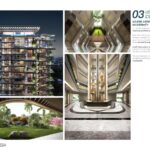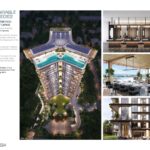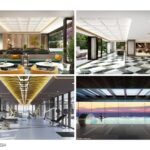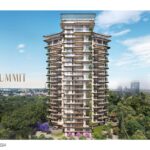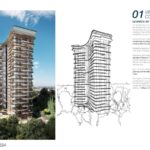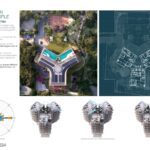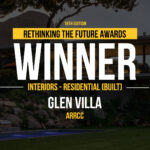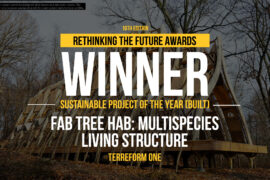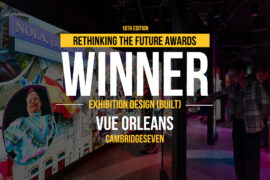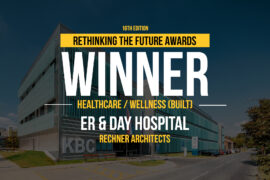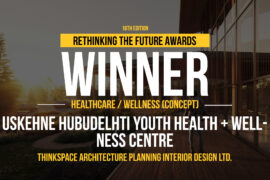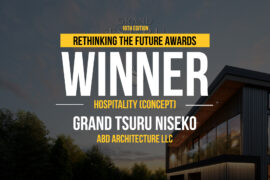Our esteemed client embarked on a city-centric project, 27 Summit, to cater to the affluent and HNWIs. The development’s mission is to reintroduce Bangalore’s charm by reviving its most cherished and memorable aspects, such as its greenery and the tranquil way of life.
Rethinking The Future Awards 2024
First Award | Architectural Innovation of the Year (Concept)
Project Name: 27 Summit
Category: Architectural Innovation of the Year (Concept)
Studio Name: SOG design
Design Team: Ricard Gonzalvo, Guido Bigolin, Mel Alog, Narpal Singh, Parn Musikabutr, Melissa Marselina, Lam Ching Yan, Charisse Fong, Faith Ee
Area: 0.9 Ha
Year: Currently under construction
Location: Bangalore, India
Client: MAIA Estates
Consultants: Structure: TRC Engineering (I) Pvt. Ltd
MEP: SEED Engineering
Local Architect: InFORM Architects
Facade: Facet Facade Consultancy
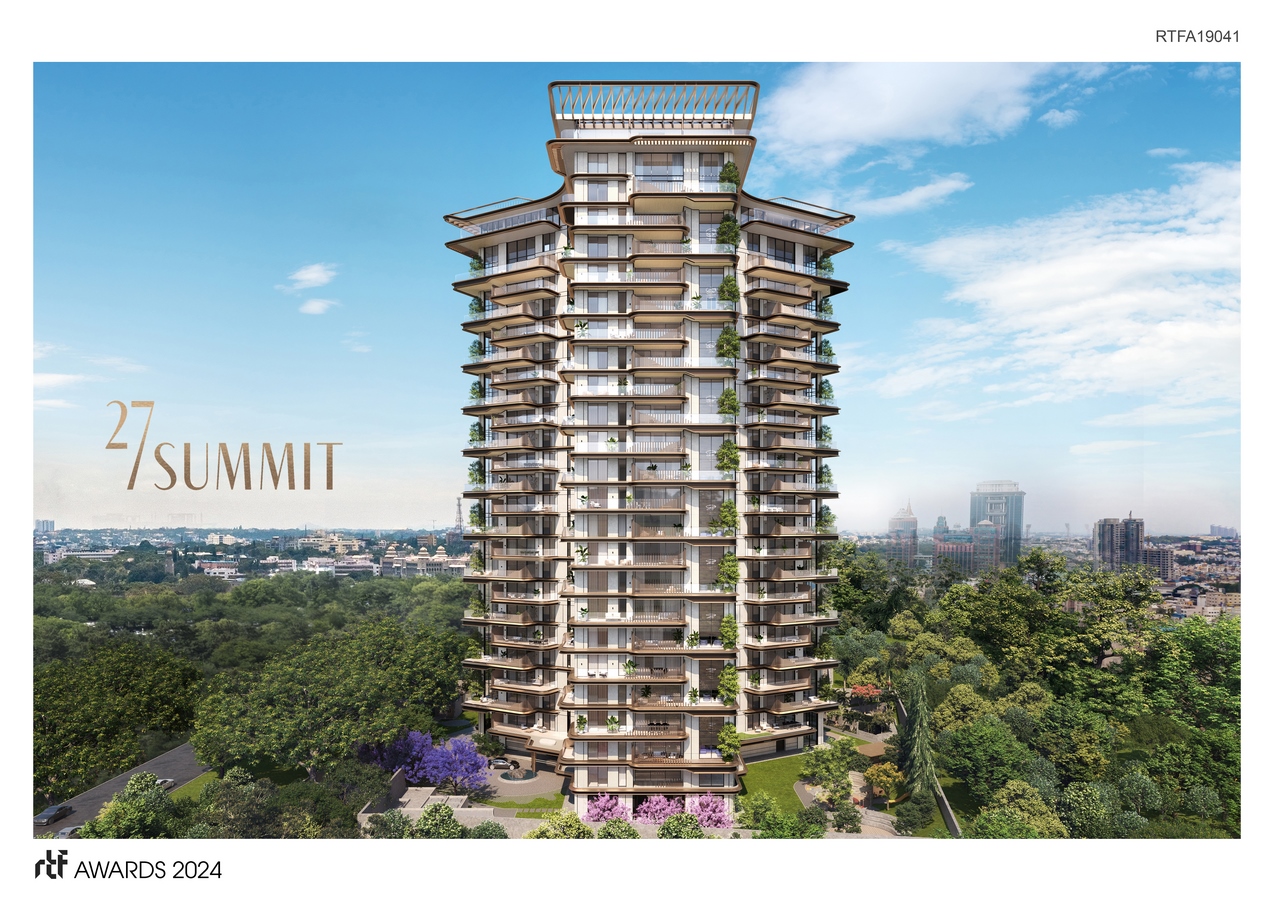
Despite being located in one of India’s most populated cities close to the CBD, 27 Summit was uniquely situated in lush greeneries. However, the site is also adjacent to older buildings – making it our main challenge to ensure an unobstructed 360-degree view of Bangalore’s skyline and maintain a serene, resort-like exclusivity for its residents.
The client wanted to integrate international standards into the project, envisioning 27 Summit to be modern, iconic, and luxurious while blending old-world charm with modern technology. The brief calls for the design of 3 iconic residential wings with 22 units in each wing, totalling 66 dwellings.
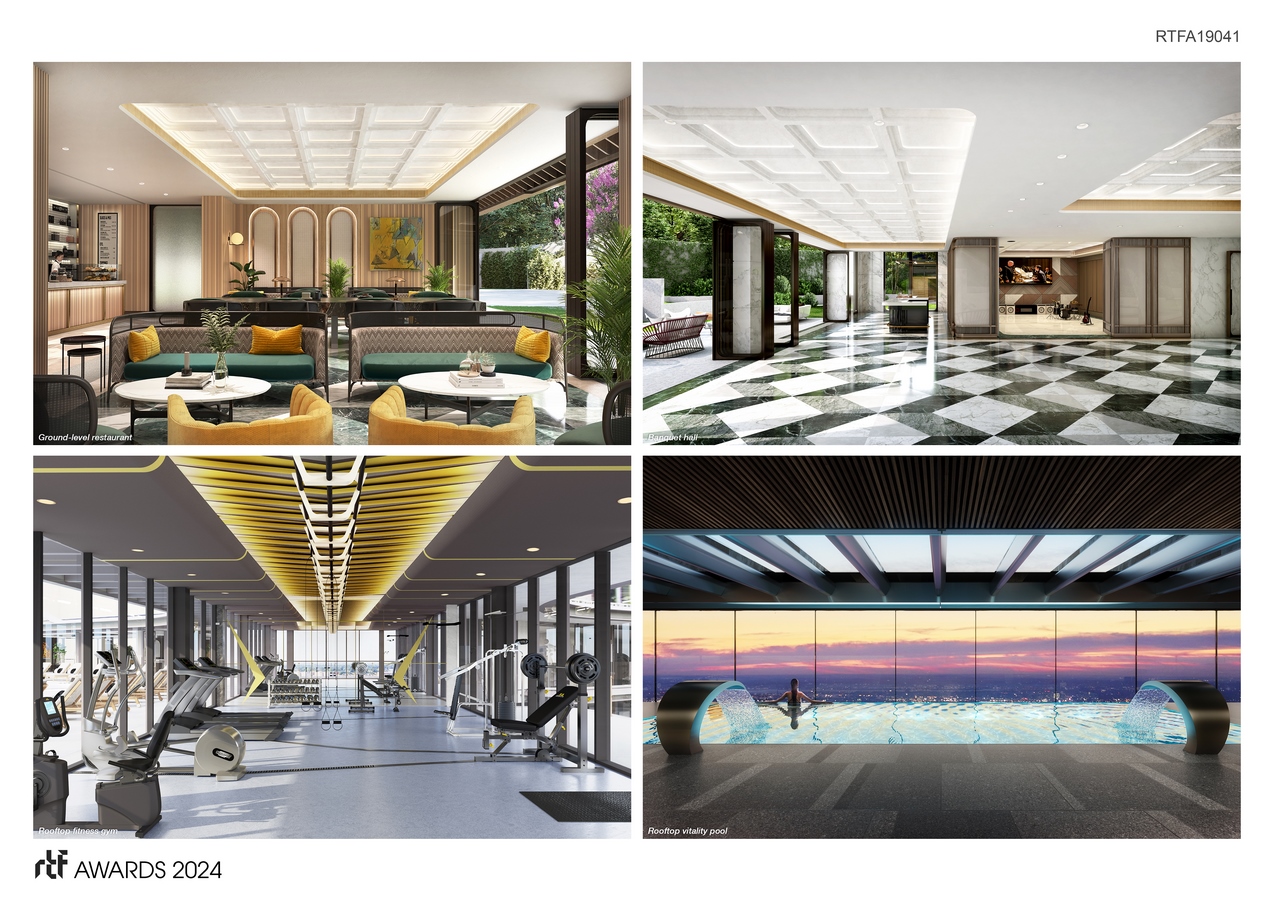
Additionally, the development requires the inclusion of 23 amenities, such as a banquet hall, cafeteria, games room, gym, spa, and a state-of-the-art infinity edge pool on the rooftop, among other spaces. The project aims to cater to the target audience’s expectations by providing a luxurious, avant-garde, and sustainable finish.
From the onset, sustainability became the central framework request for the project, as the client sought to make it the central pillar to move the design forward. In all, the client’s main requirements for the development are straightforward:
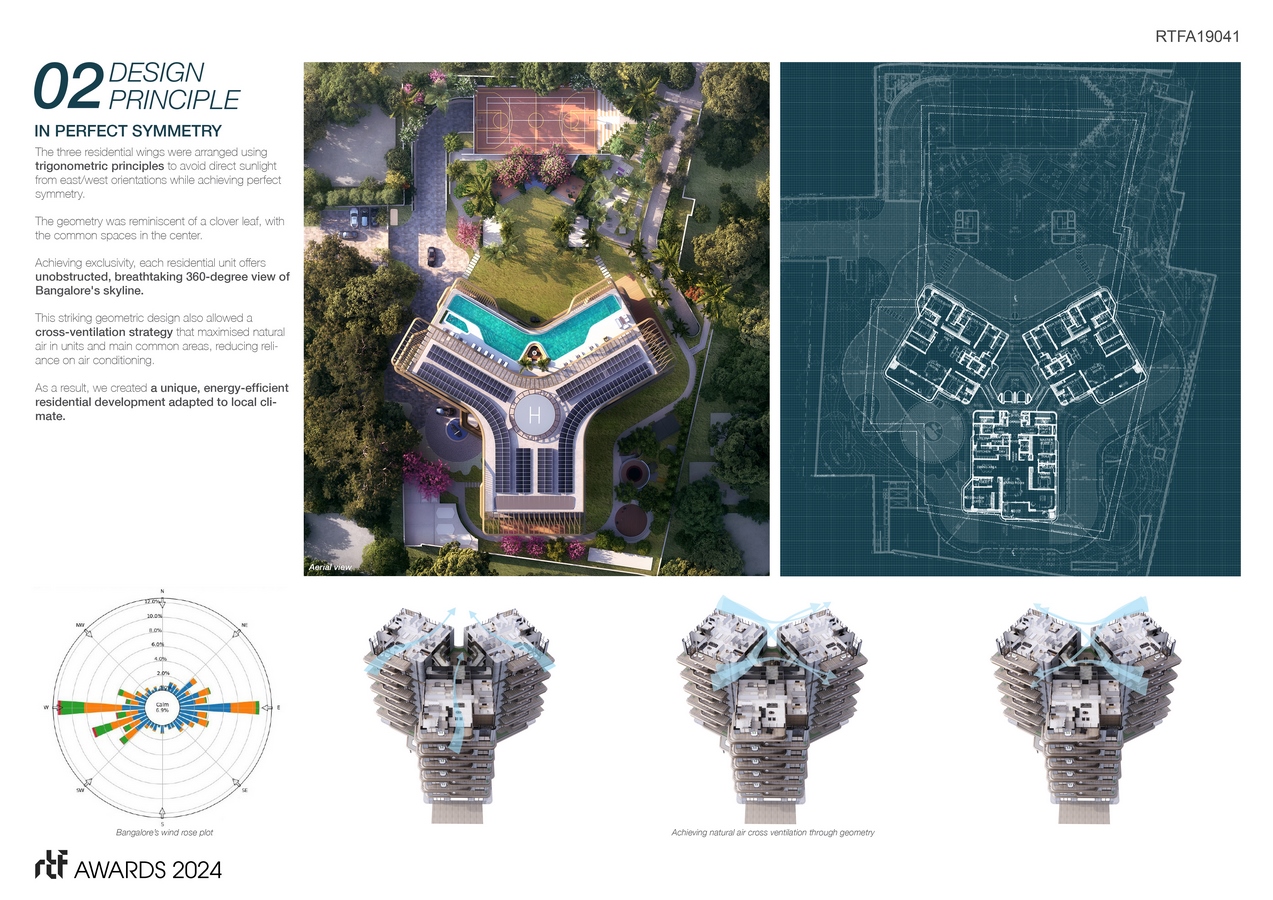
- The development should maximise efficiency by way of usable space.
- It should offer inherently sustainable and future-ready design.
- The apartments should include interlocking double-height decks.
- The building should be strategically oriented to ensure that each apartment has ample natural light and ventilation.
- Finally, the development should provide more than 80% open space.

