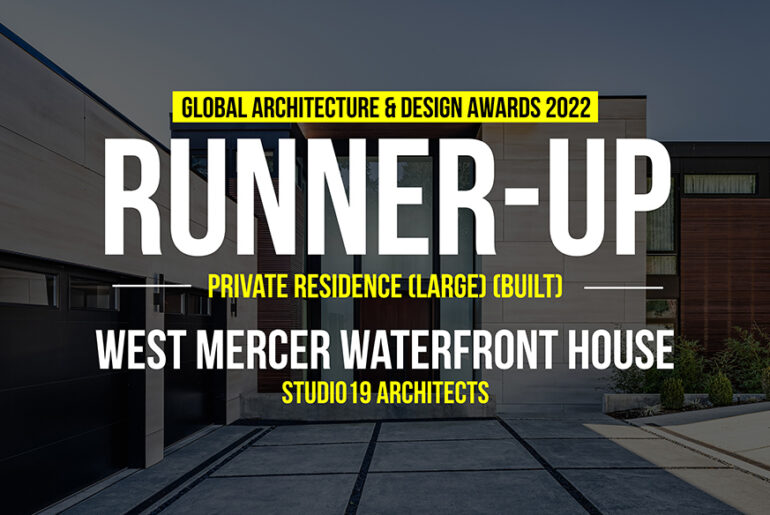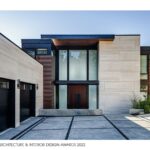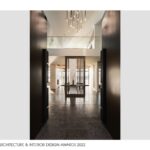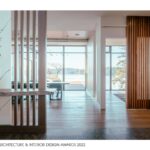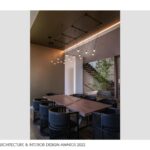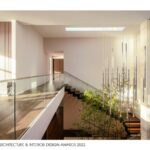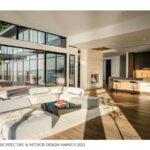Situated at the edge of Lake Washington, the three-level residential abode serves as a haven of respite for a family of four and nestles away from the city buzz and embraces the calm of the surrounding nature. Cladded in IPE wooden slats, slab porcelain tiles and frosted glass, the vertical mass housing the entry renders a lantern effect while offer privacy from the elevated street.
Global Design & Architecture Design Awards 2022
Third Award | Private Residence (Large) (Built)
Project Name:West Mercer Waterfront House
Project Category: A3 Private Residence (large)
Studio Name:Studio19 Architects
Design Team: Studio19 Architects
Area: 9,673 SF
Year:2021
Location: Mercer Island, Washington, USA
Consultants:
Photography Credits: Anton Benedikt
Text Credits: Studio19 Architects
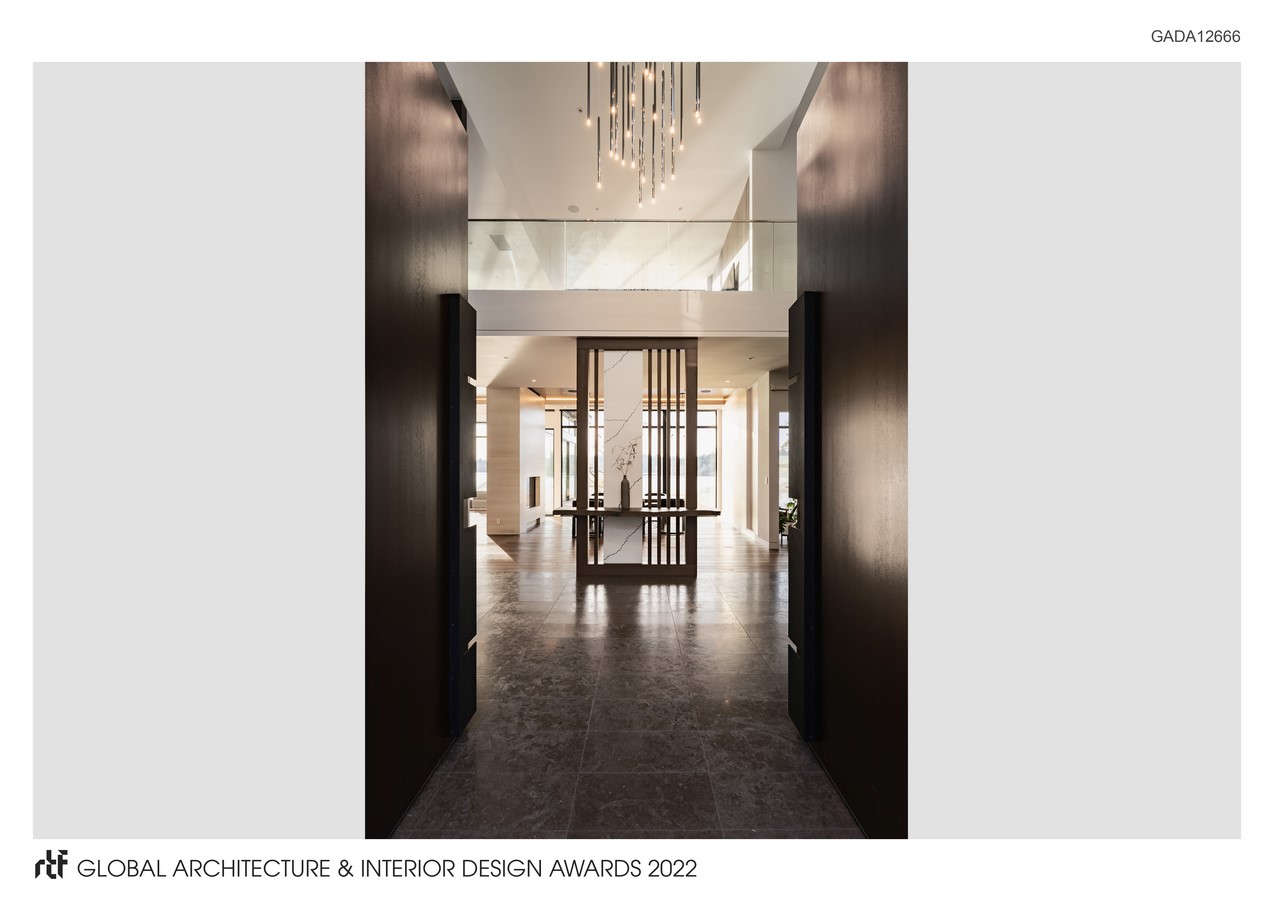
Grand, solid wood double doors use customized handles that are designed with the client’s family name, dotting the entrance of the house. Series of concrete slab stepstones float their way towards the entrance foyer in a levitating fashion above the river rock gravel, symbolizing the element of water in the Japanese Zen Garden. The gravel further continues underneath the bridge that connects the garage to the house. Alongside juxtaposing the bridge, Zen Garden punctuates a space of solitude, offering residents a space where they can take a moment to pause and separate themselves from the outside world.
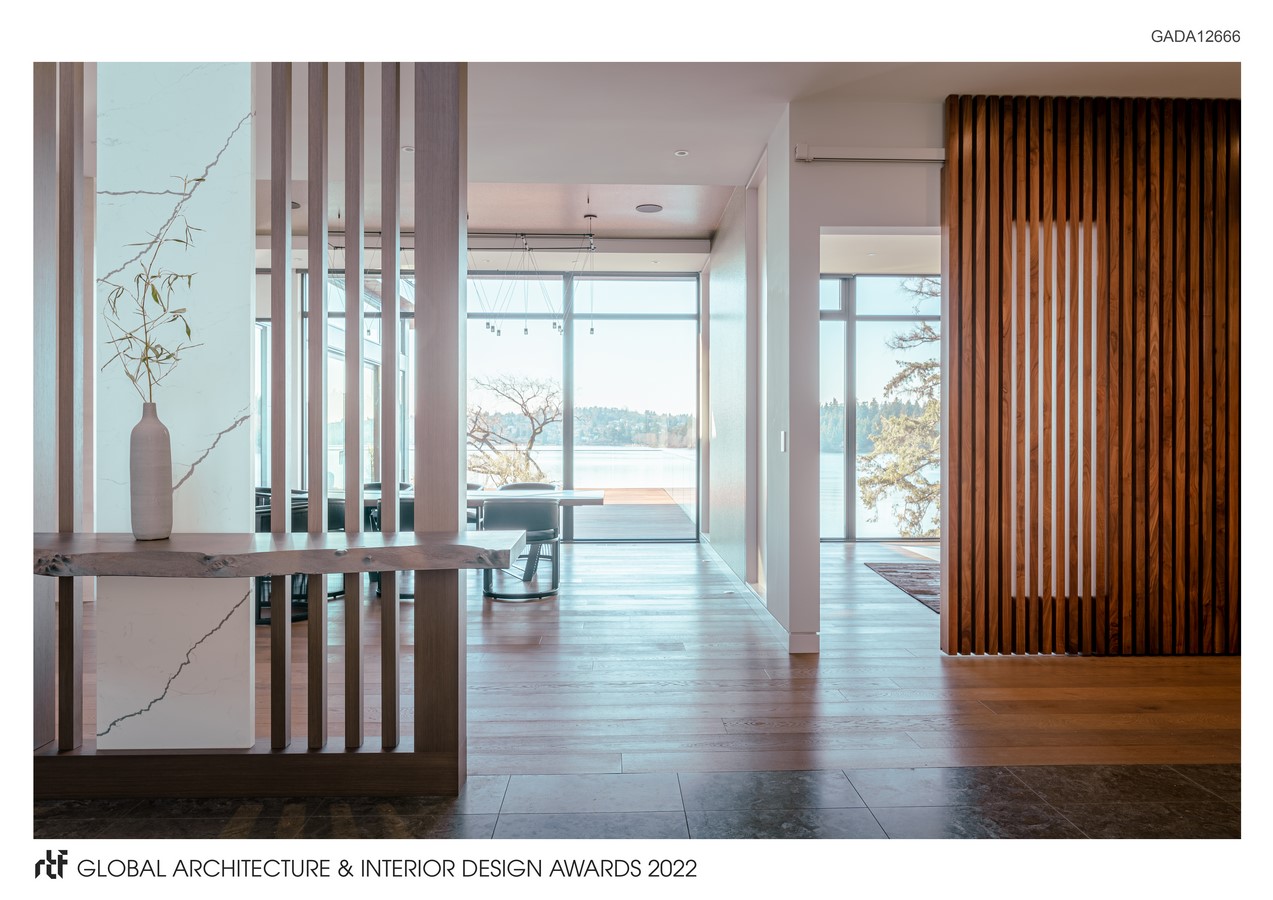
Upon entering the house, a floor to ceiling wooden slat and marble screen sits at the edge of the foyer atrium, acting as a focal point while offering a curious glimpse into the house and building anticipation as it shields just enough of the living spaces and surrounding views. Resplendent with a neutral material palette, the abode opens up to panoramic views of the lakefront.
Inspired by the Chinese brush ink painting, the home serves as a blank canvas, layered in texture and experience, while allowing splashes of outdoor greens to add a wave of freshness. The look and feel of the space varies with the ever-changing seasons and time of the day. Extending from the exterior wrap are slab porcelain tiles that drape the interior walls, adjacent to the elegant open treads staircase. The tiles emulate the essence of water in stark contrast to the dark-toned wooden treads and bamboo plants emerging from the lower level, resonating with a mini Zen garden. Infused with dark-grained wood against light marble and pristine white walls, the residence radiates a serene and warm ambience.
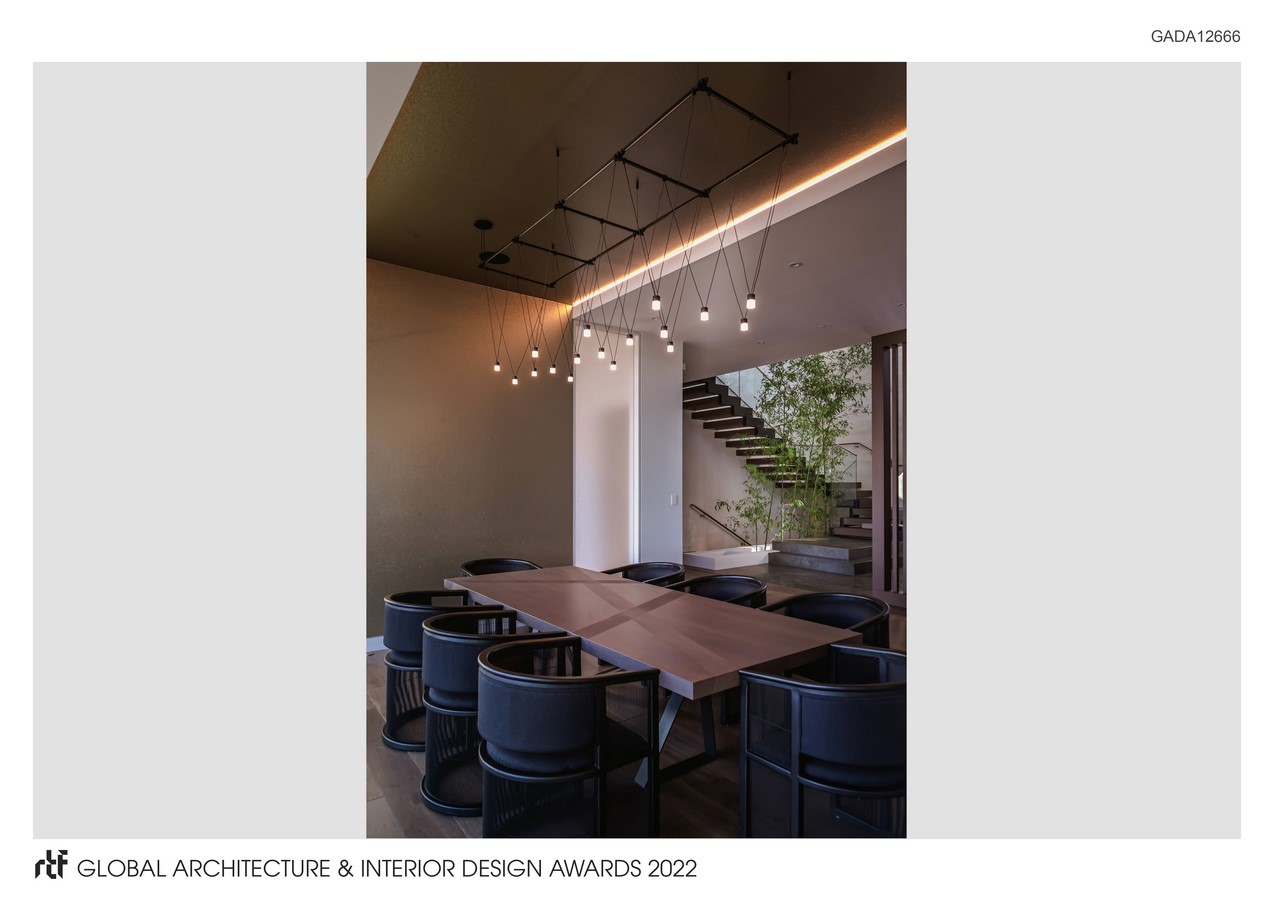
Interspersing function-oriented spaces, the floorplan and materiality create a layered, textured experience as one moves throughout the home. Soft timber floors and a dual-sided stone fireplace compliment the high ceilings, striking a perfect balance of grandeur and subtle warmth. Adding to the lightness are the expansive double-glazed floor to ceiling aluminum windows on the rear facade. Apart from drawing abundant natural light, they also maximize the waterfront views from every room. Solar panels double up as roof panels to utilize sunlight, significantly reducing the energy consumption. An efficient hydronic floor-heating system throughout the house minimizes the energy bill to a quarter of other contemporary houses in the region. The landscape too merges with the built-form and produces varying seasonal blooms. Metal-edged gravel steps lead downwards to the lake, encompassed by Corten metal angled planters, creating a quilt-like effect. What was once merely the client’s dream is now a living manifestation—a home like no other.

