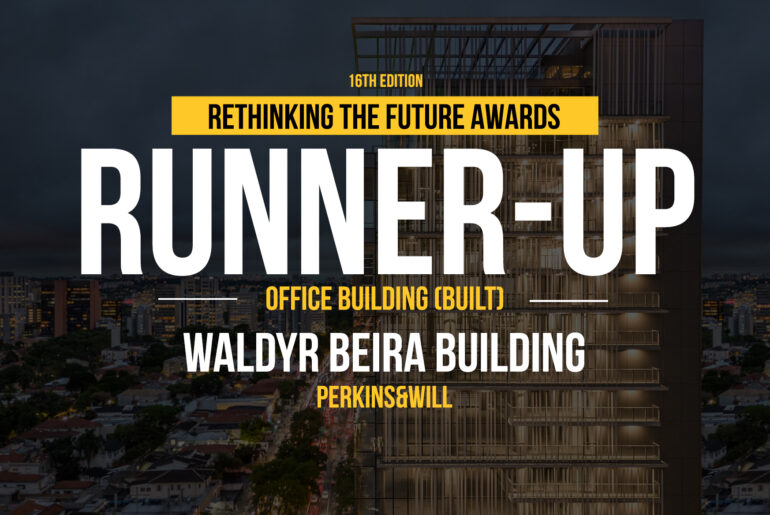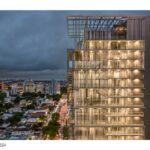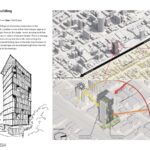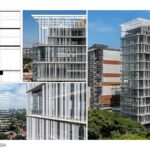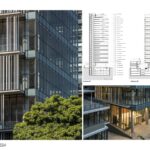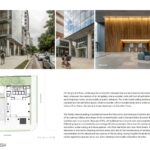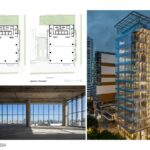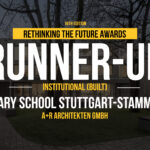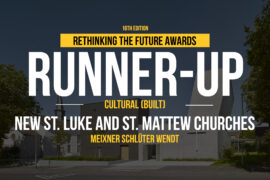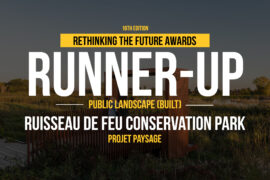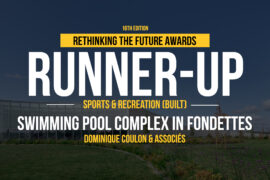The Waldyr Beira Building, developed by Perkins&Will São Paulo for Construtora e Incorporadora Pedra Forte, presents an innovative approach to corporate buildings in São Paulo’s Rebouças Avenue.
Rethinking The Future Awards 2024
Second Award | Office building (Built)
Project Name: Waldyr Beira Building
Category: Office building (Built)
Studio Name: Perkins&Will
Design Team: Douglas Tolaine, Fernando Vidal, Lara Kaiser, Gabriel Freitas, Tiago Ferrari, Gustavo Massoti, Fatima Oliveira, Fernando Afonso, Fabio Jungstedt, Henrique Bustamante e Cesar Ramos.
Area: 14.400 m²
Year: 2023
Location: São Paulo, Brazil
Consultants: MasArq Arquitetura
Photography Credits: Pedro Mascaro
Render Credits: Perkins&Will
Other Credits:
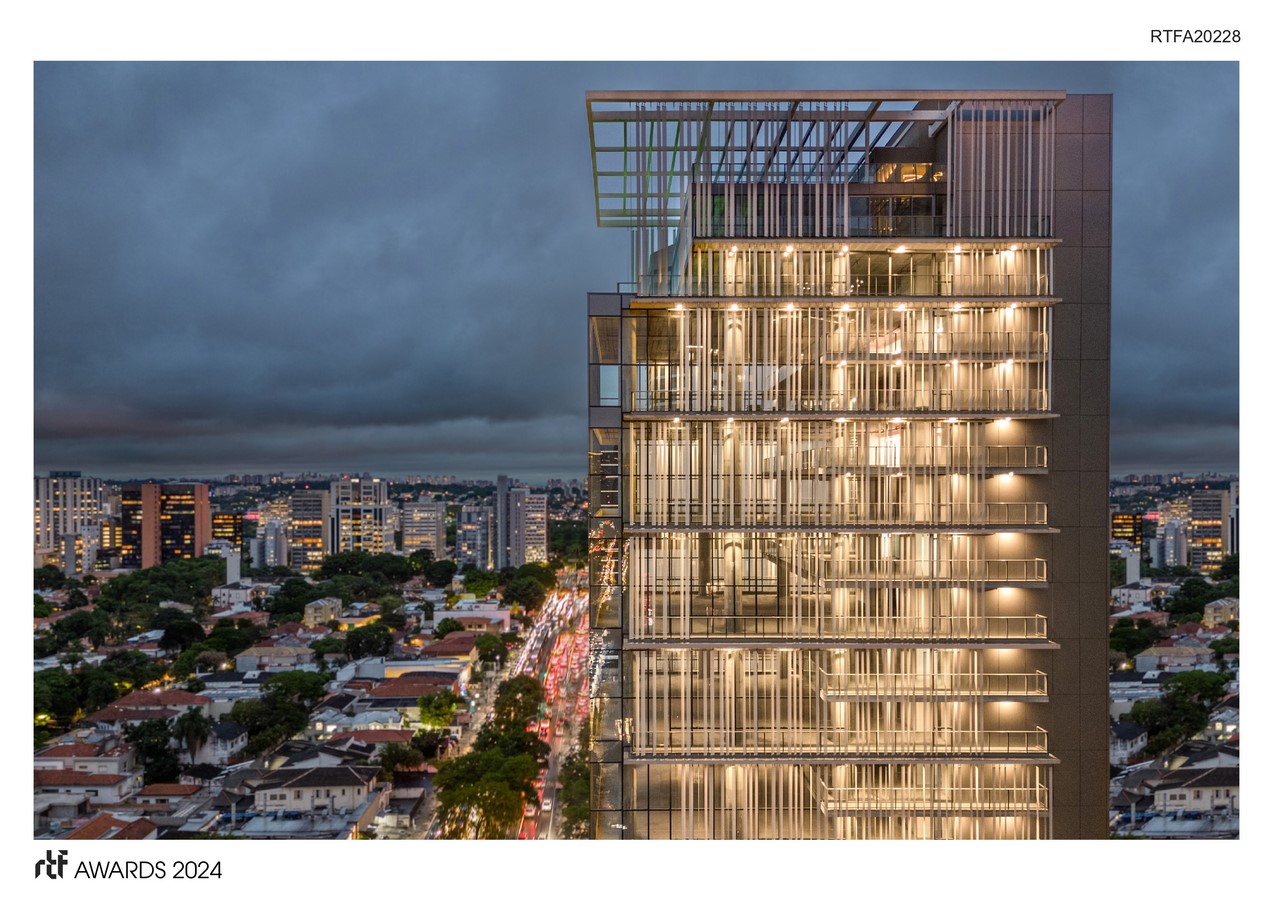
With 22 corporate floors and double-height spaces of nearly 6 meters, the tower provides a stunning view of the Jardins neighborhood. The design prioritizes vertical expansion while maintaining floor area, offering a unique perspective from the first floor at tree level.
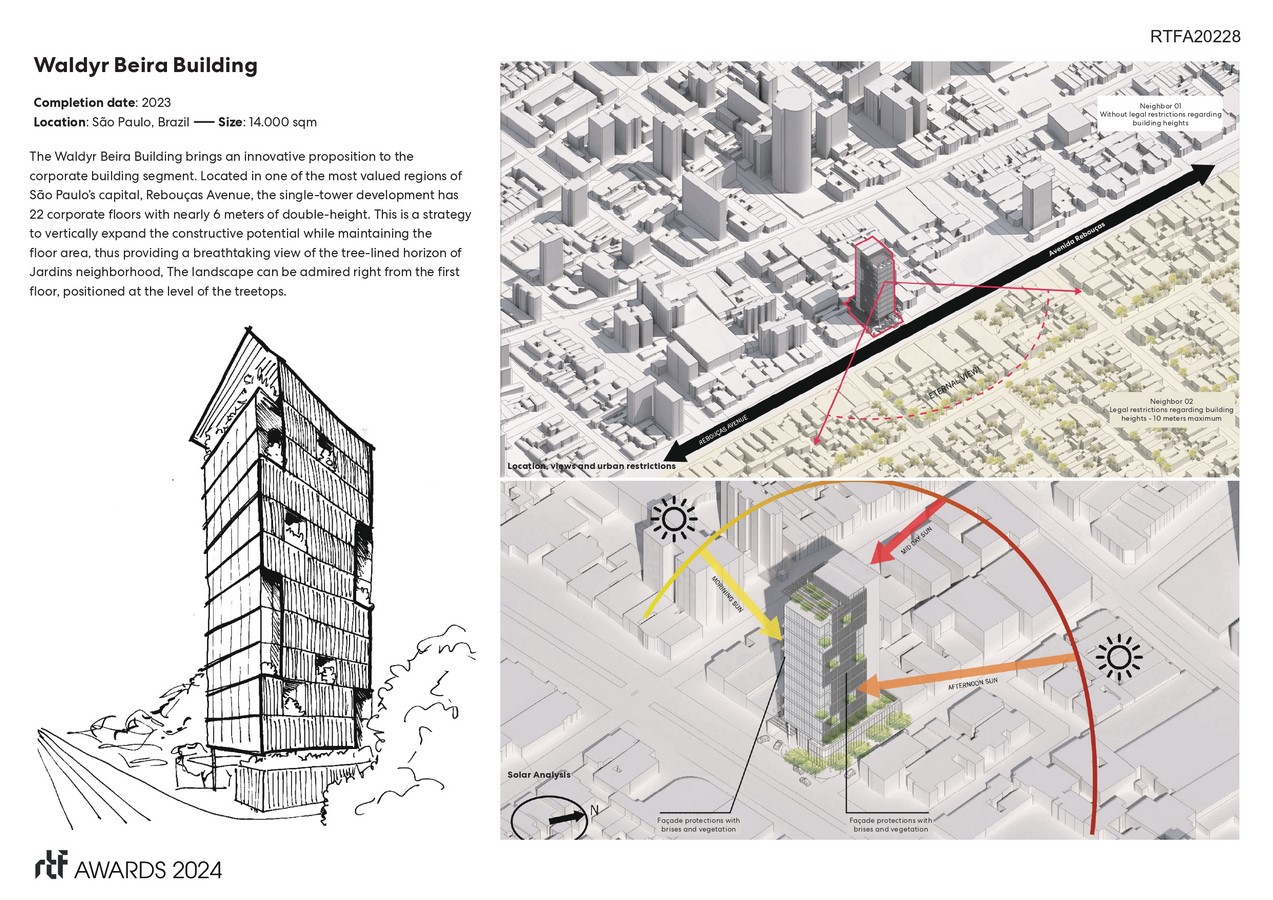
The 1,711 m2 plot accommodates basements, a lobby, and duplex floors of 680 m2, featuring a remarkable 17-meter span between pillars for diverse layouts. The building uses prestressed slabs, different from traditional reinforced concrete, providing structural efficiency with a thickness of about 30 cm. Exposed beams, common in corporate buildings, are eliminated, allowing users freedom in utilizing the space.
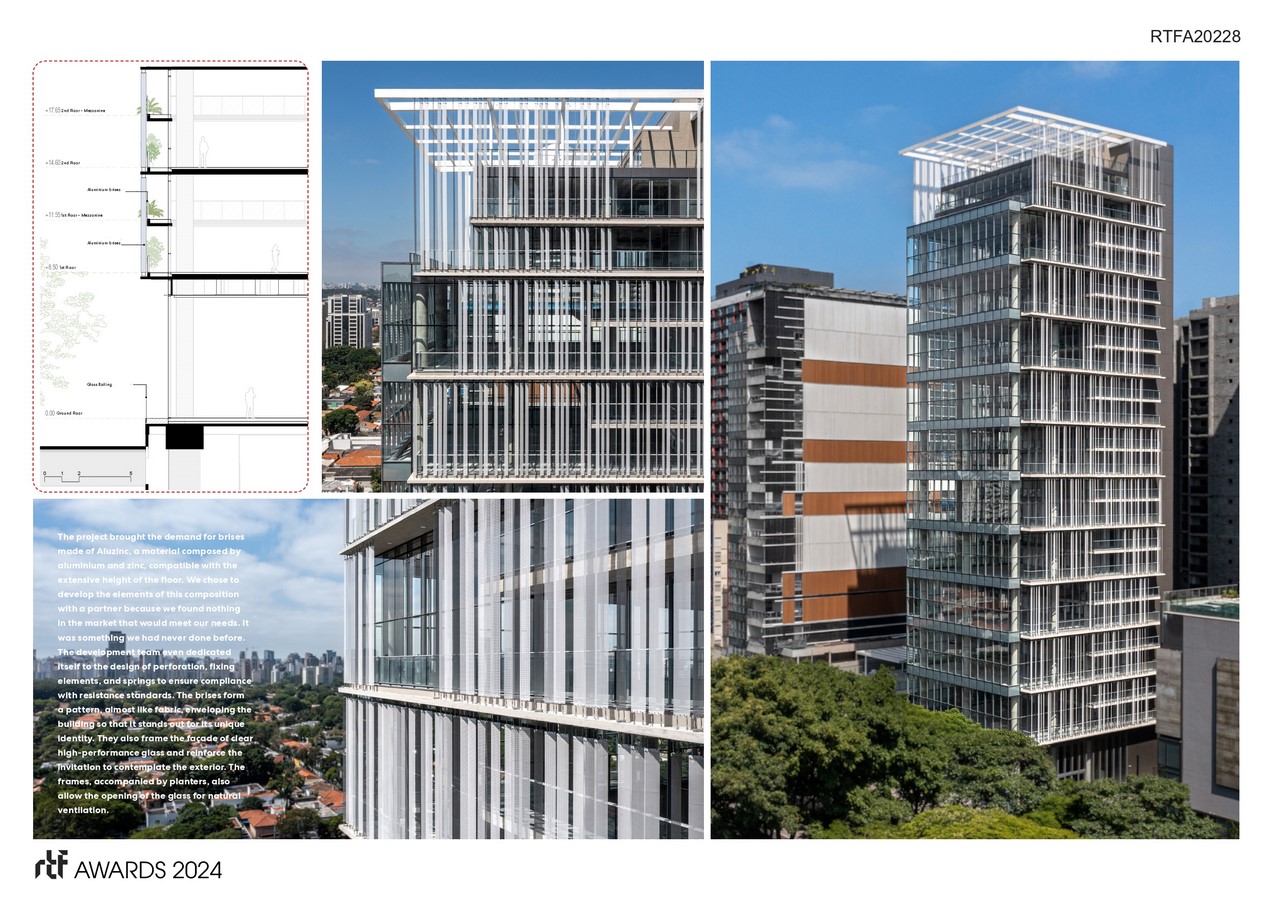
Authorial metal brises made of Aluzinc envelop the building, forming a unique pattern, framing clear high-performance glass, and facilitating natural ventilation. The choice of treated exposed concrete for finishes enhances simplicity and minimalism, requiring minimal maintenance. Sustainability measures include an active façade, an art gallery on the ground floor, and a location near public transportation, with amenities like a bicycle rack and changing rooms. The building incorporates energy-efficient systems, water-saving mechanisms, and landscaping with native vegetation.
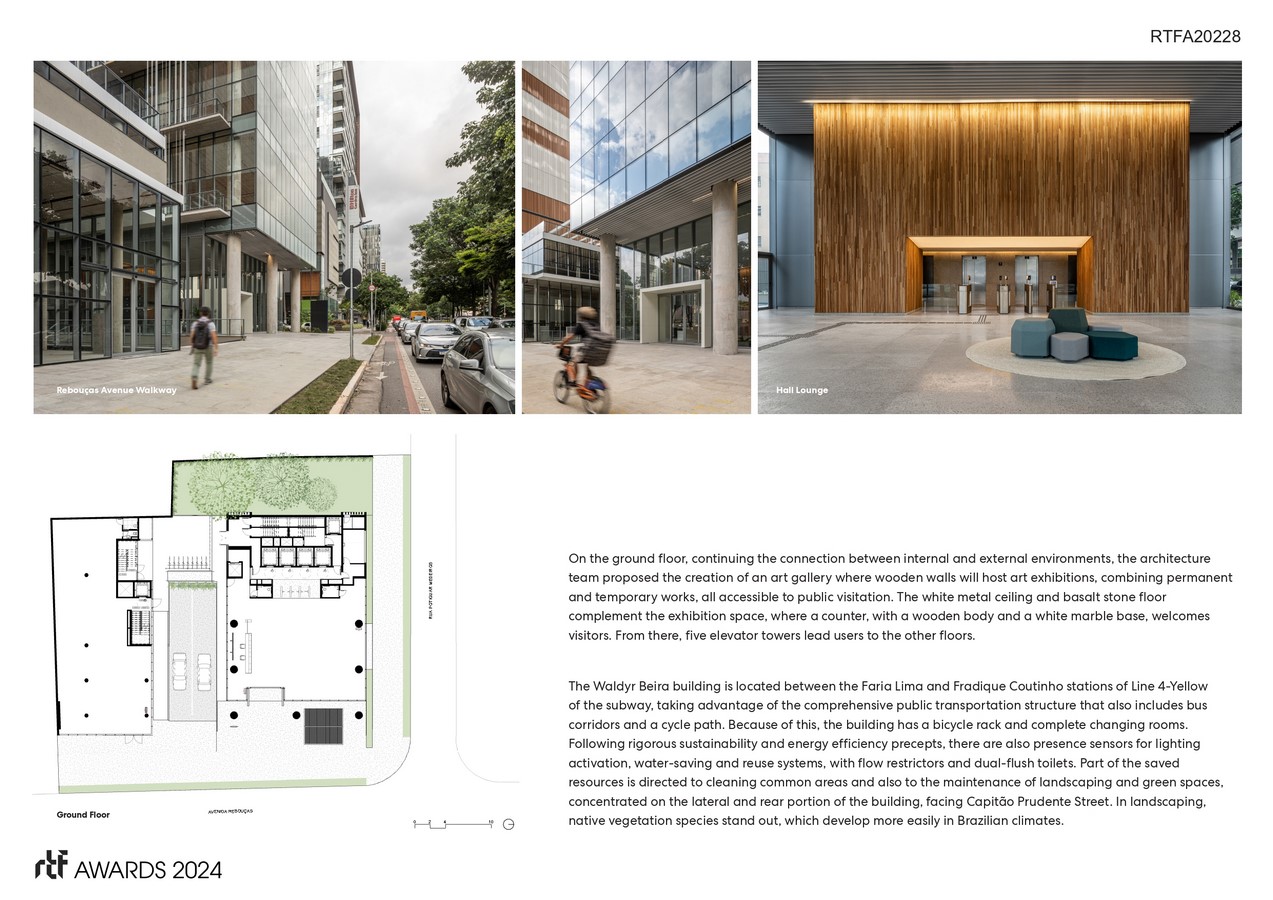
The Waldyr Beira Building, complemented by another future launch, contributes to a harmonious architectural ensemble. The ground floor features an art gallery, connecting internal and external spaces, emphasizing the building’s unique identity and commitment to sustainability.

