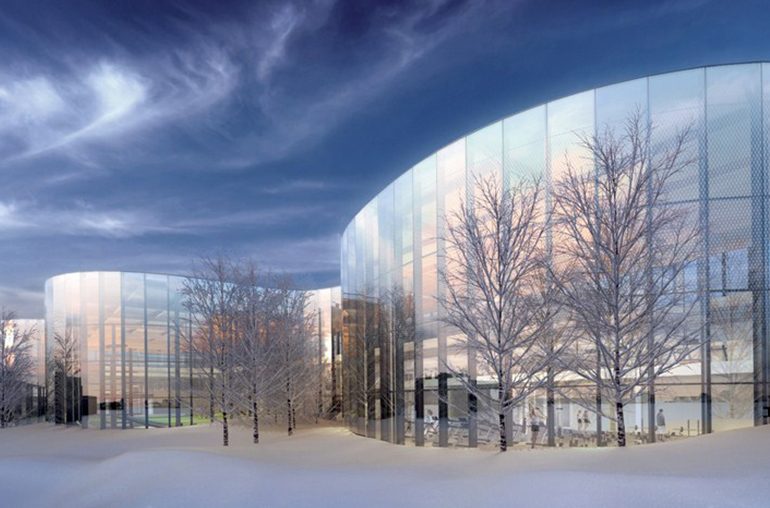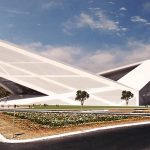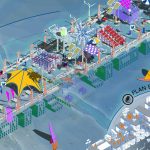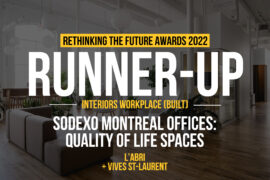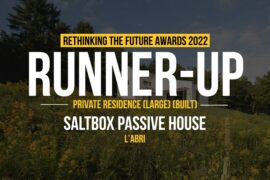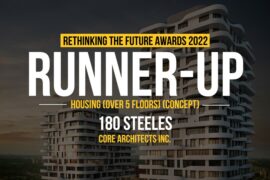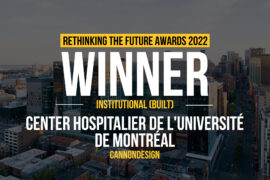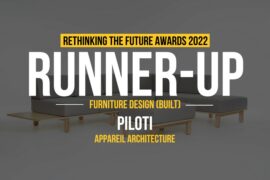Second Award | Sports & Recreation (Concept)
Firm Name: Dialog
Participant Name: John Thai
Team Member: John Thai, Marion LaRue, Doug Cinnamon, Stephen Boyd, Jason Pare, Scott Lambert
Country: Canada

Vivo – A Centre for Healthier Generations Project is an expansion and renovation of an existing recreation center in Calgary, Alberta. The intervention is a departure from the existing architectural language and was driven by the clients demand to set themselves apart from other, more traditional, recreation centers.

As an organization, the client – Vivo, for Healthier Generations – has a vision to create an environment where people of all fitness levels can gather and feel welcome. They are thinking and working differently by creating supportive built environments versus traditional box spaces. These environments will be a catalyst for saving lives, reducing sedentary behaviors, increasing social cohesion and civic engagement and fostering innovation. These new environments will be a departure from their existing facility and other traditional recreation centers – they will be holistic, open, inviting, integrated, collaborative, innovative, interactive, multi-generational, and anchored in social connections.

The existing facility currently caters to the high-performance user, offering traditional recreation experiences, such as swimming, basketball, hockey, and other forms of structured play. The expansion, on the other hand, is focused on implementing innovative programs and spaces that will appeal to the broader community and foster social connections across multiple generation. Programs such as an indoor park, un-programmed social/activity spaces, and other forms of unstructured play will make up the bulk of the building expansion. This dichotomy between structured play and unstructured play became the guiding principal for the formal intervention and was translated into an architectural form that spoke to the client’s vision.
Traditional programs, defined by the structured play activities, are housed in box-like spaces that meet the demands necessitated by that particular activity, while the innovative programs, defined by the unstructured play activities, are housed in an amorphous form that allows multiple activities occur within a single space.

The most innovative aspect of the project is the Indoor Park, a literal moving indoors of all physical and social activities one would engage in at an outdoor park. The new indoor ‘green space’ is a response to the need for more social connection and gathering space. The social program drives the Park planning requirements with a sport underlay instead of the reverse, which is more typical. It is primarily a place for unstructured play and spontaneous activity, which inspired the architectural response – defining this space with an unbounded formal expression of smooth flowing, curving glass with strong connections to the exterior, which stands in contrast to the enclosed, angular boxes of the structured forms, thereby creating a unique interplay of elements and activity.
If you’ve missed participating in this award, don’t worry. RTF’s next series of Awards for Excellence in Architecture & Design – is open for Registration.
Click Here

