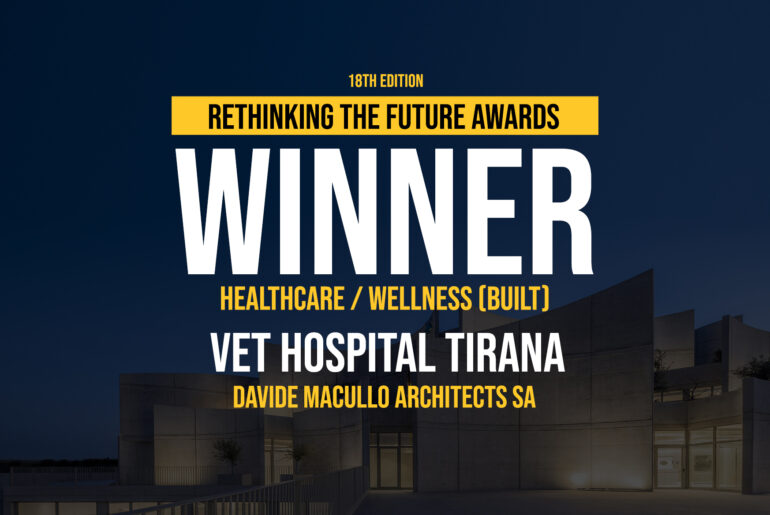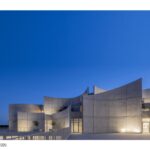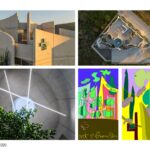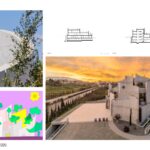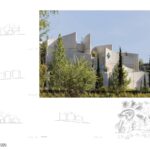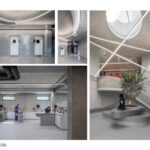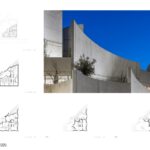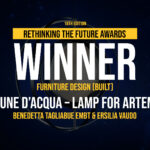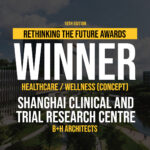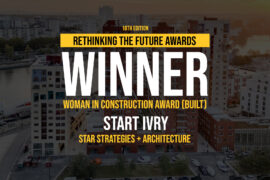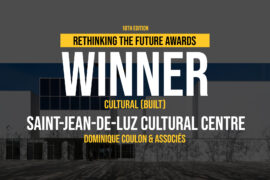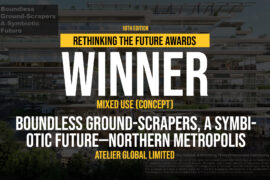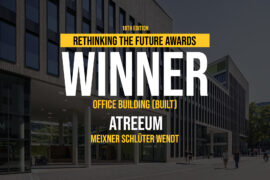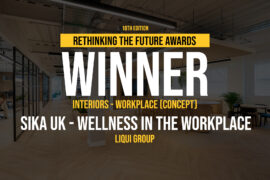Architecture is the most complete art form—the craft of drawing meaningful lines that become spaces filled with intention, emotion, and life. It is more than constructing buildings; it is about creating places that resonate with culture, nature, and the human (and animal) experience.
Rethinking The Future Awards 2025
First Award | Healthcare / Wellness (Built)
Project Name: Vet Hospital Tirana
Category: Healthcare / Wellness (Built)
Studio Name: Davide Macullo Architects
Design Team: Project Architect: Aileen Forbes-Munnelly
Design Collaborators: Andrea Carlotta Conti, Samantha Capoferri, Lorenza Tallarini
Architect of record: Orion Construction, Tirana, Albania + S&L Studio, Tirana, Albania
Area: 2’243 m2
Year: 2024
Location: Tirana, Albania
Consultants: Landscape architect: Davide Macullo Architects, Lugano, CH
Interior design: Davide Macullo Architects, Lugano, CH
Photography Credits: Leonit Ibrahimi
Render Credits: Davide Macullo Architects – Lugano, CH
Other Credits: General Contractor: EUROCOL
Investors: Vet Hospital Tirana, Emre Aslan, Martin Llazani, Erko Prifti, Marvin Brahja, EUROCOL
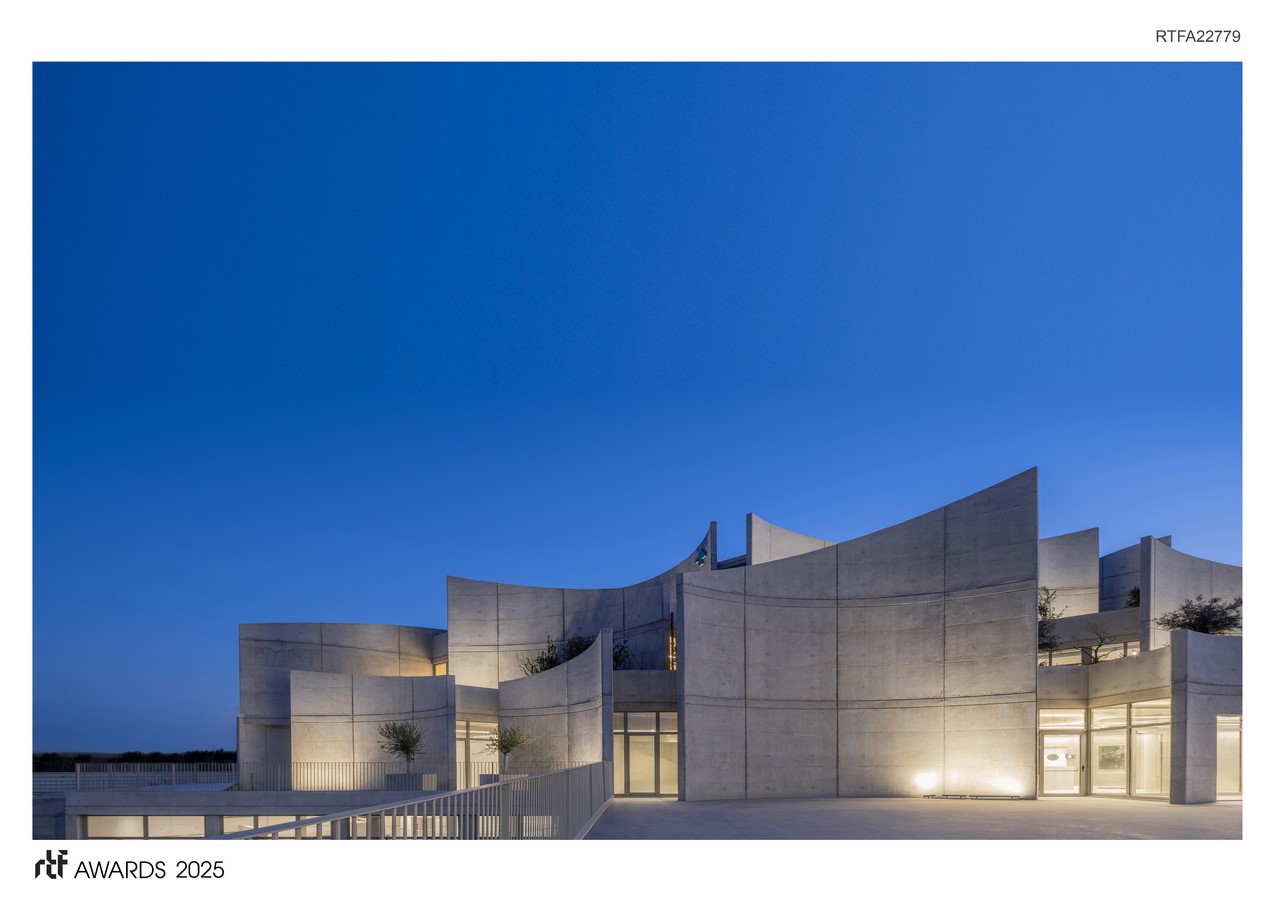
We believe spaces should not only serve a function, but also evoke emotion, provoke thought, and enhance well-being. Our work challenges convention, blending joy and psychological depth into every design.
This philosophy is embodied in the Veterinary Hospital in Tirana. A shared vision—driven by passion and purpose—has taken shape as a fluid, living space. The hospital’s soft, organic exterior contrasts with the clear logic of its internal layout, creating a sense of harmony and wonder. Rooted in spatial psychology and anthropological insight, simple geometric principles unfold into dynamic curves that animate the architecture and dissolve boundaries.
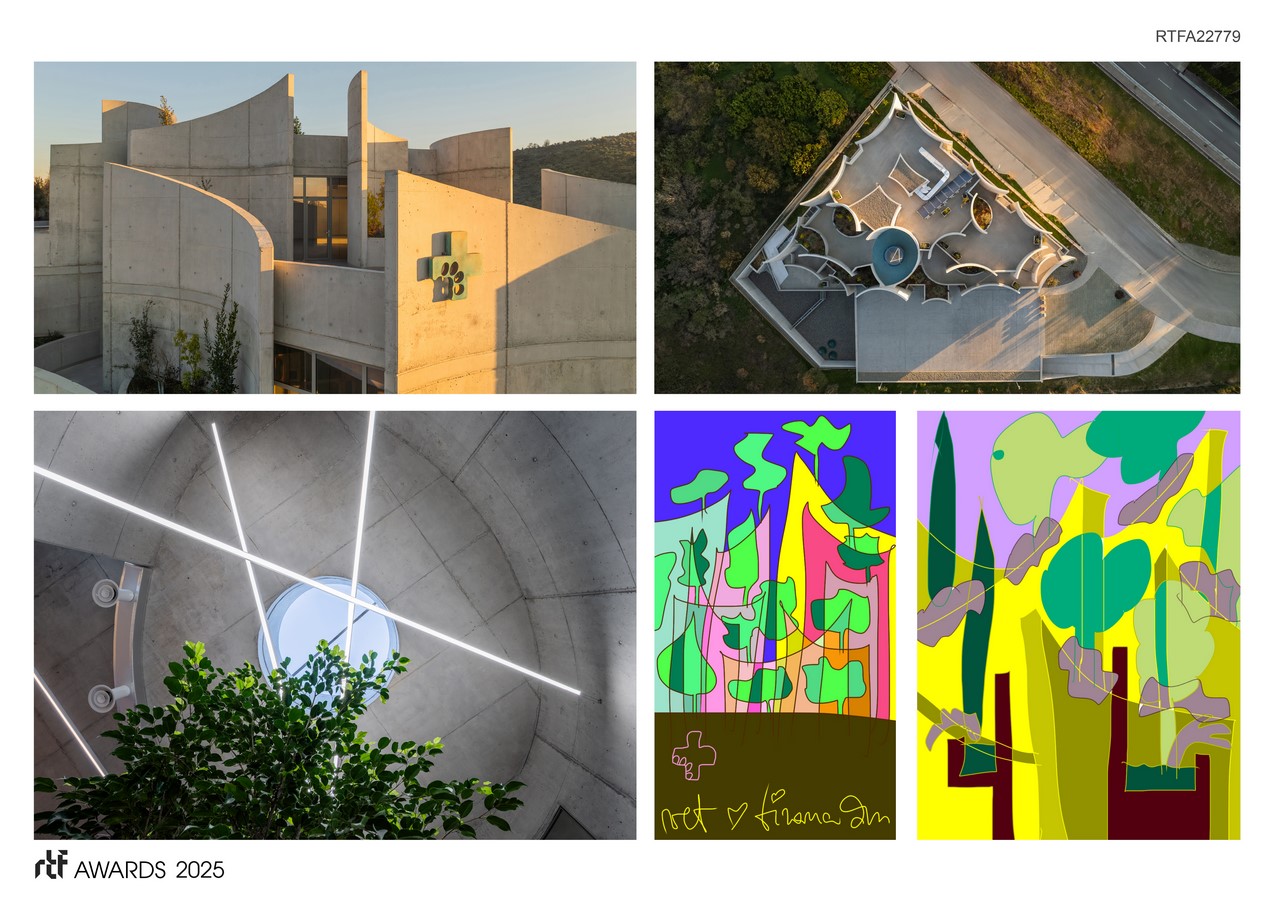
Here, architecture does not dominate nature—it rises from it. The sculptural forms ripple through the landscape like waves, making the hospital appear less like a medical facility and more like a world of its own. It is a space designed not only to treat animals but to uplift them. The atmosphere is open, freeing, and devoid of the typical anxieties associated with clinical environments.
The interplay between the gentle curves and the rawness of exposed concrete brings strength and sensitivity to the design. Terraces and gardens are not ornamental—they are therapeutic, offering light, air, and connection to nature. Internally, the space is crafted with psychological awareness: just as in human healthcare, different species—especially natural adversaries—require thoughtful spatial separation and comfort. The layout reflects this sensitivity, creating an environment of calm and control.
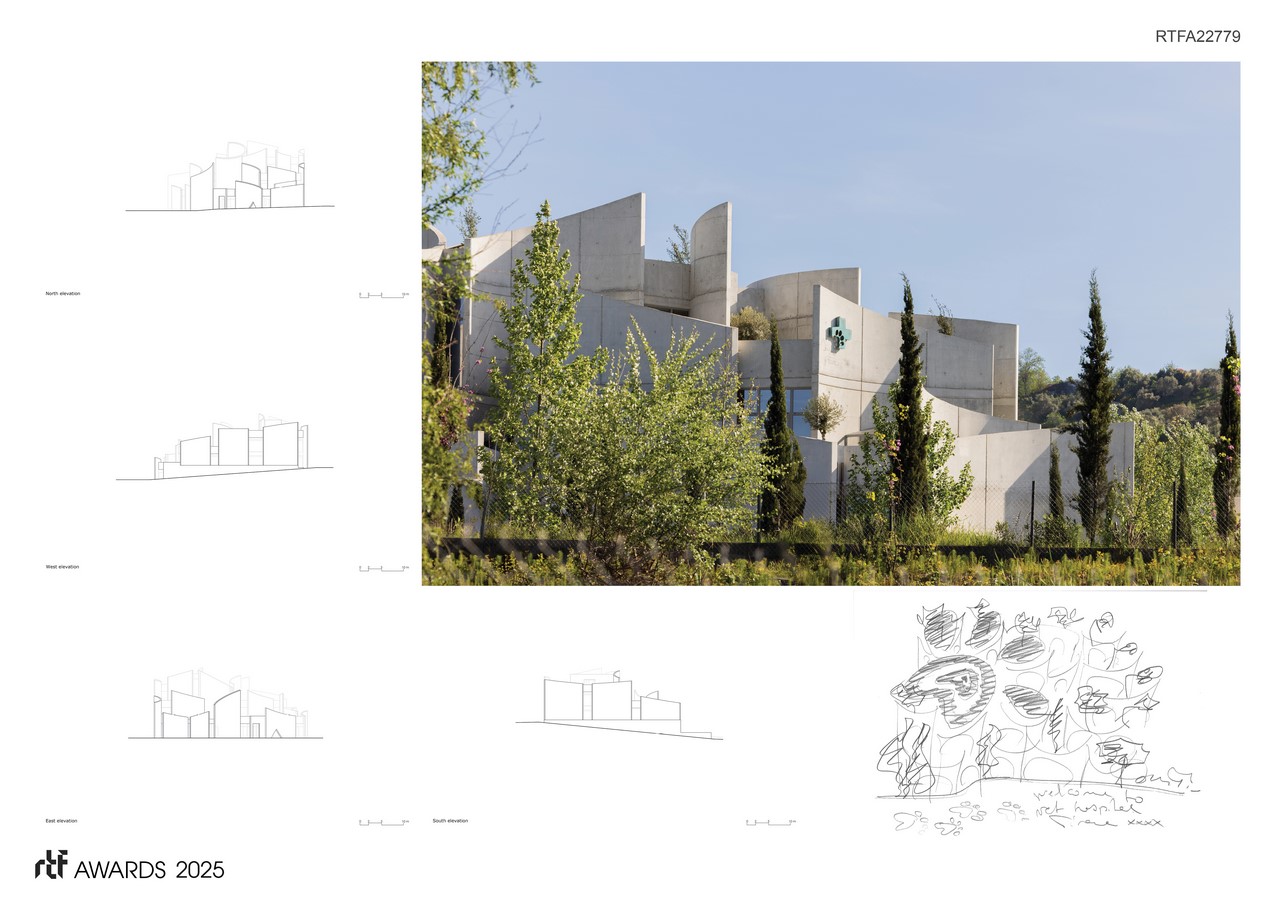
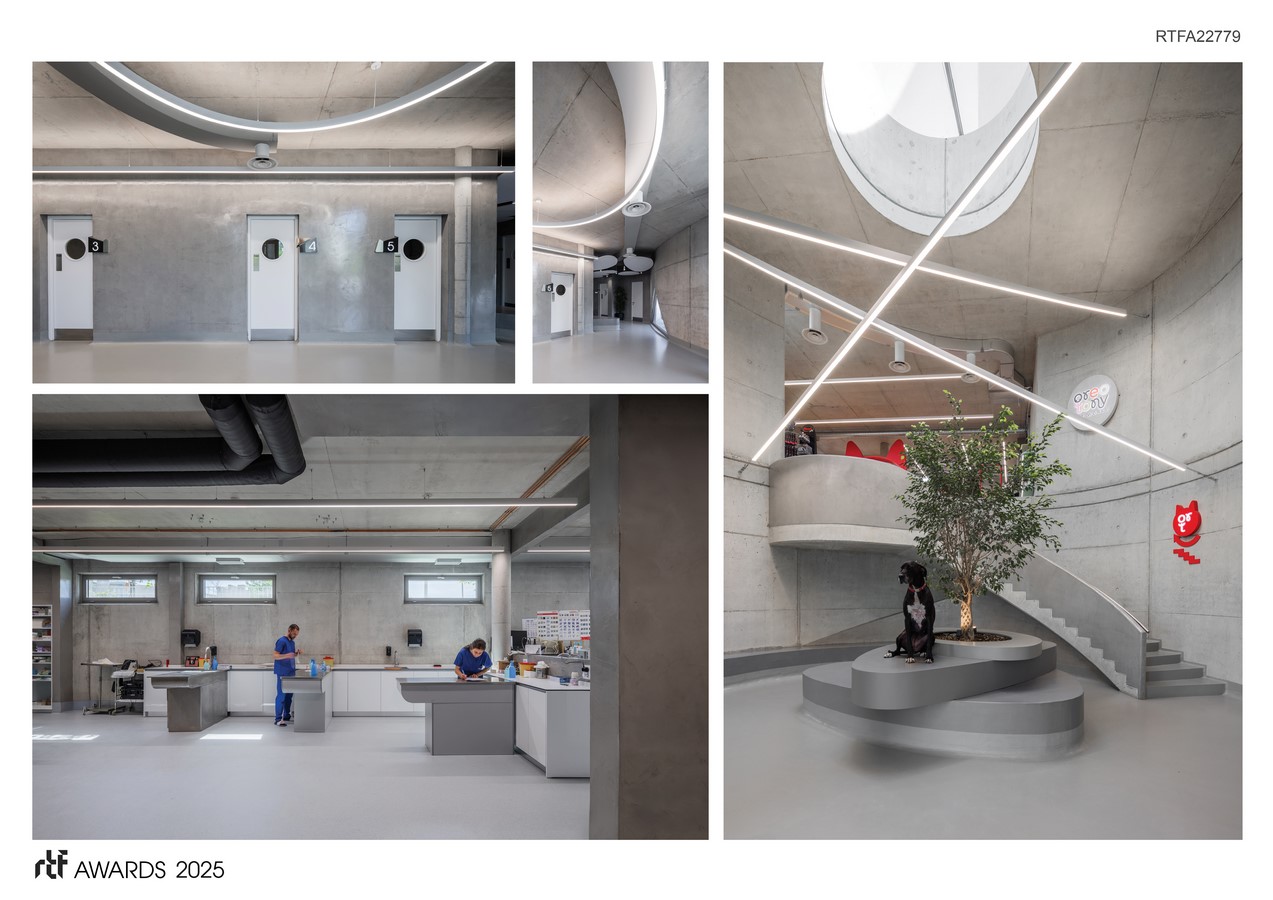
This hospital is part of a broader shift—a movement toward intelligent, humane architecture in Albania. As the country embraces growth and openness, it must choose between outdated, rigid design paradigms and a more integrated, nature-focused approach. Too often, architecture has tried to overpower its context. This project suggests a different path—one that sees nature not as a backdrop, but as a partner in design.
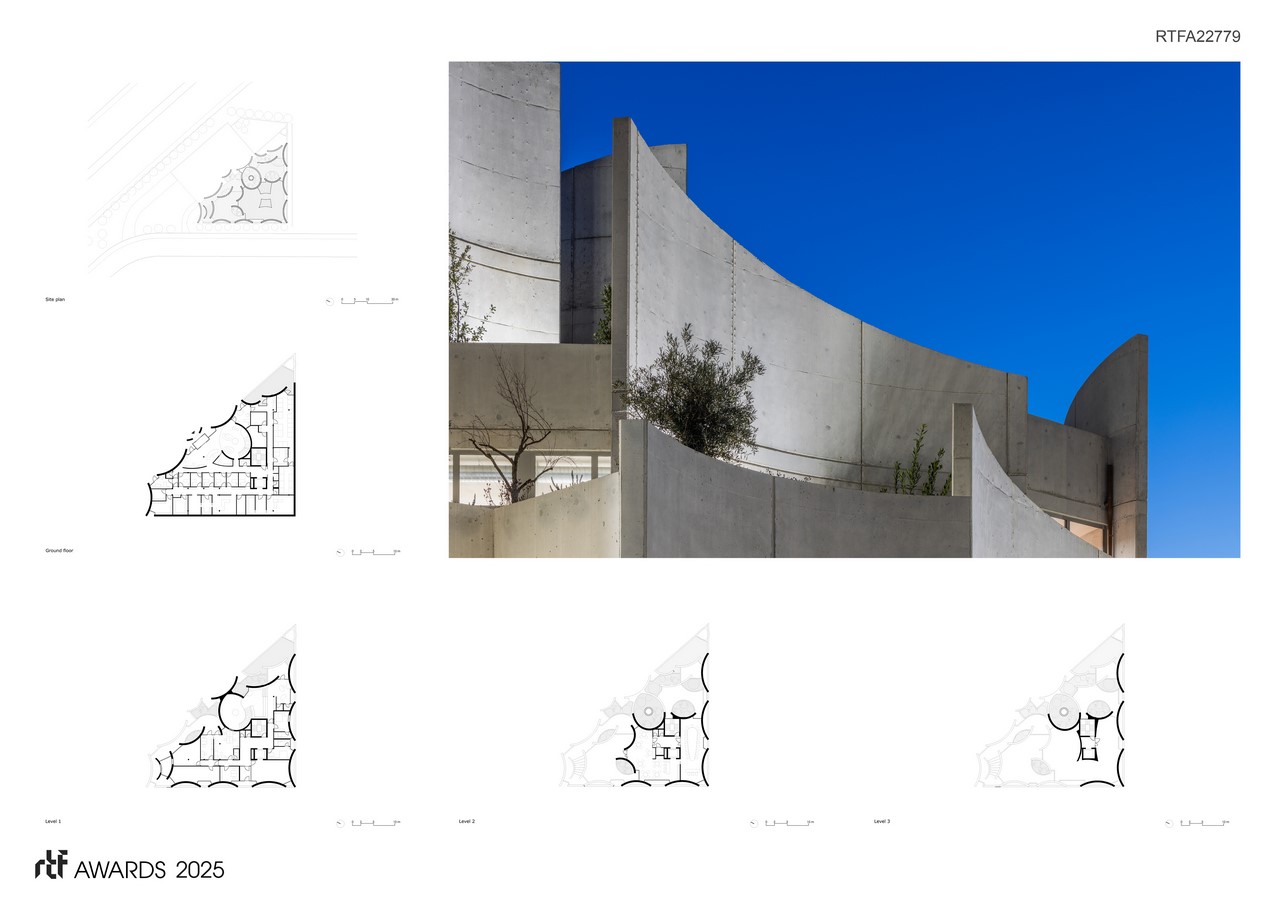
Now is the time to plant seeds of quality architecture that reflect Albania’s rich culture, climate, and identity. The Veterinary Hospital is one such seed—a place where function meets meaning, where care and creativity coexist. It is a tribute to inspired clients, devoted craftsmanship, and a belief that even a veterinary hospital can—and should—be a place that heals, inspires, and connects.

