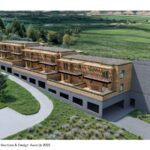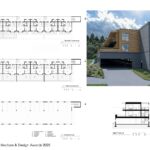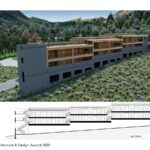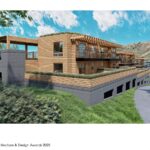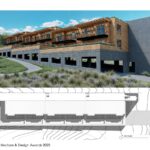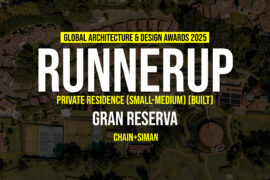On a narrow hillside lot on the outskirts of Jackson, Wyoming, this twelve-unit apartment building serves as a gateway at the west entry to the town on Highway 22. With a church and minister’s house to the south and a few still vacant building lots to the north, the building is slotted into its site as it is terraced up the hill for apartements with wonderful views of the surrounding mountains.
Global Design & Architecture Design Awards 2025
Second Award | Housing (upto 5 floors) (Concept)
Project Name: The Sliver
Category: Housing (upto 5 floors) (Concept)
Studio Name: Ward | Blake Architects
Design Team: Mitch Blake, SaraLee Lanier, Joshua McMahan
Area: Apartments 7,372 s.f. (684.88 sq. m.) Parking Garage 8,358 s.f. (776.48 sq.m.) Total 15,730 s.f. (1461.36 sq.m.)
Year:
Location: Jackson, Wyoming, USA
Consultants:
Photography Credits:
Render Credits: Joshua McMahan
Other Credits:
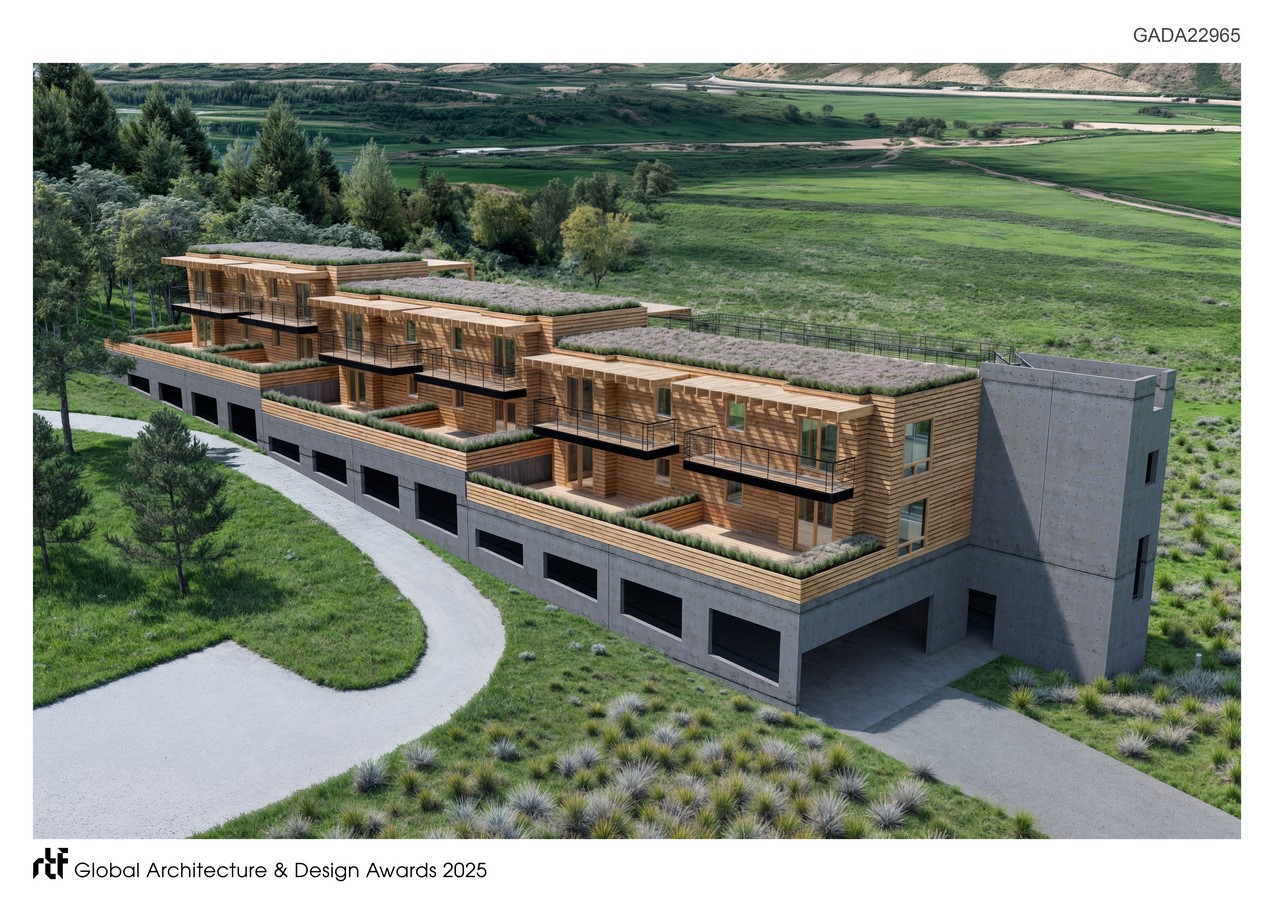
Parking is provided under the buildings concrete platform, and roof gardens grace the adjacent second-floor apartments. Third-floor apartments enjoy views of the roof gardens from their cantilevered balconies. Concrete enclosures wrap the staircases at each end of the building, with punched openings to allow light and to frame views.
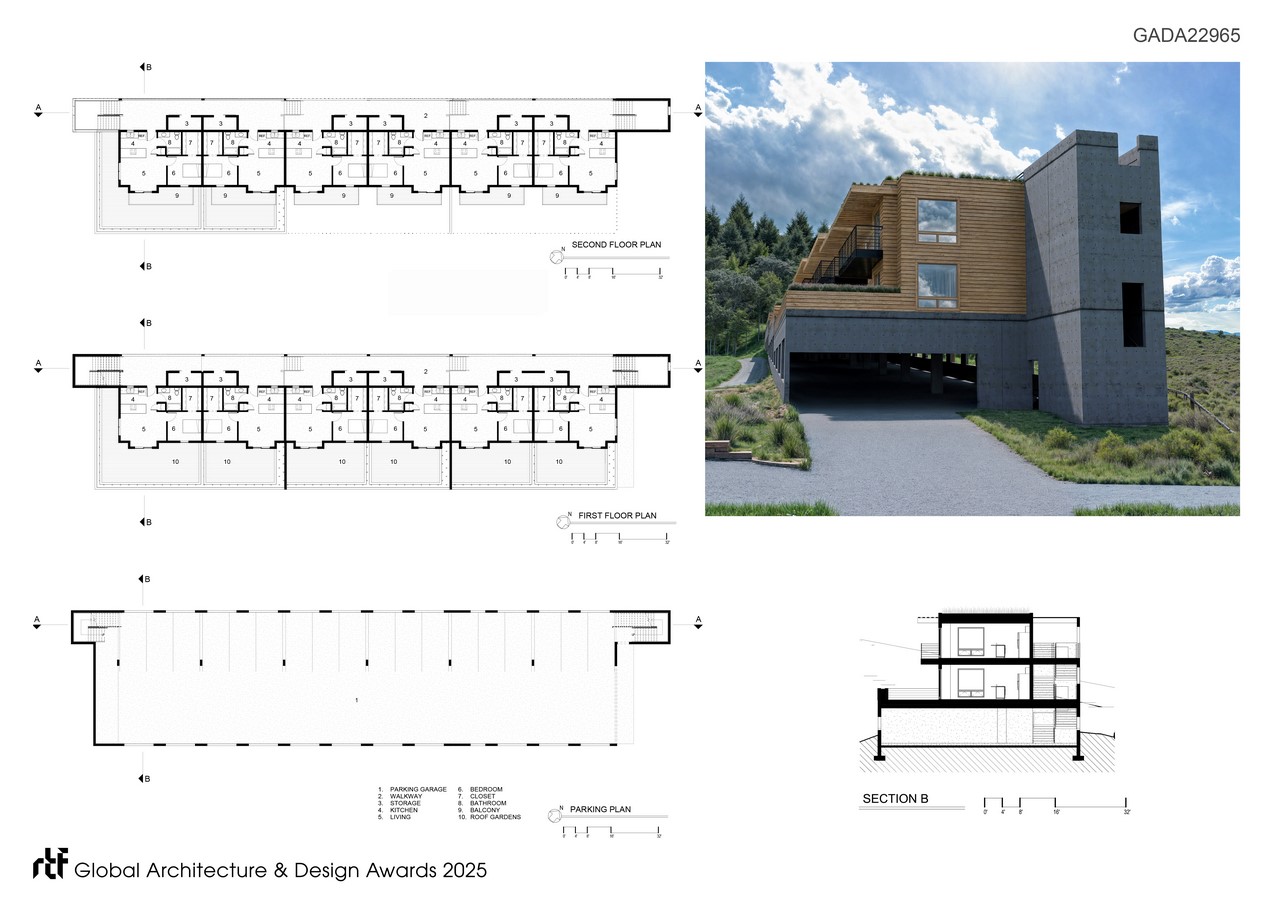
Circulation is facilitated by the northern exterior balconies, which allow occupants to take in the views as they proceed to therir apartments in a manner akin to that of hiking in the nearby mountains. Storage closets with sliding barn doors are built into wide corridors to give tenants space for seasonal items like skis, and to support a sense of place at individual apartment entries. The east stairs provide access to the roof terrace and are available for use by all tenants. Sod roofs provide a touch of green and respond to the aspiration for sustainability, adding qualities that make the roof terrace more pleasant and connected visually to the building and to the natural setting.


