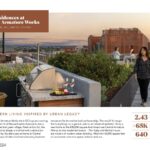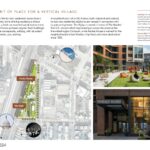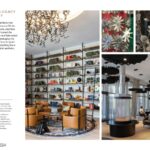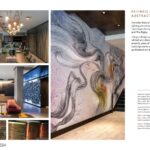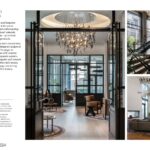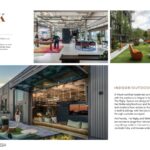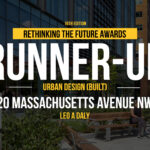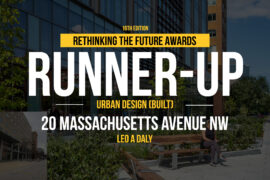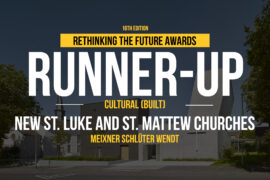The re-imagined Central Armature Works site in DC’s up-and-coming NoMa neighborhood (North of Massachusetts Avenue) is now a special place to live, a vertical green village. Fresh and artful, the project’s residential amenity design is instilled with a distinctive spirit of place, informed by the site’s past as home to Central Armature Works, a century-old electrical manufacturing business renowned for its mechanized craftsmanship.
Rethinking The Future Awards 2024
Second Award | Interiors-Residential (Built)
Project Name: The Residences at Central Armature Works
Category: Interiors-Residential (Built)
Studio Name: CBT
Design Team: CBT’s Interior Design Team
- Vickie Alani, AIA, Principal-in-Charge
- Noelle Roderick-Drewicz, Senior Designer
- Anna Reiderman-Hickey, Senior Designer
- Amy Federman, Designer
- Annmarie Gasperini-Andrade, Designer
- Natalie Savas, Interiors Project Coordinator, Fitwel Ambassador
- Shelby Hesslein, Interior Designer
- Vanessa Cannella Vaccaro, Interior Designer
- Danielle McDonnell, Interior Designer
- Jessica Whaley, Interior Designer
Area:
- The Rigby: 172 units
Market House: 468 units - The Rigby: Interior Amenity Space SF: 9,130 Market House: Interior Amenity Space SF: 21,580
- The Rigby: Outdoor Amenity Space SF: 9,643 Market House: Outdoor Amenity Space SF: 24,866
- The Rigby: Total Amenity Space SF: 18,773 Market House: Total Amenity Space SF: 46,446
Year: 2022
Location: 1220-1240 Third Street Northeast, Washington, DC, United States, 20002
Consultants:
Core/Shell Architects: Shalom Baranes Associates Architects
Contractor: Clark Construction Group
M/P Engineering: Interface Engineering
Electrical Engineering: Power Design Engineering
Structural Engineering: IMEG (formerly Cardno)
Acoustics and Technology Consulting: Polysonics
Landscape Architecture: Parker Rodriguez
Lighting Designers: Yellow Goat
Signage: DG Studios
Library Millwork: Jefferson Millwork & Design
Code Consulting: Jensen Hughes
Specifications: WilSpec
Photography Credits: ©Jenn Verrier Photography
Render Credits: Not Applicable
Other Credits (for the site plan and artifact photos): CBT
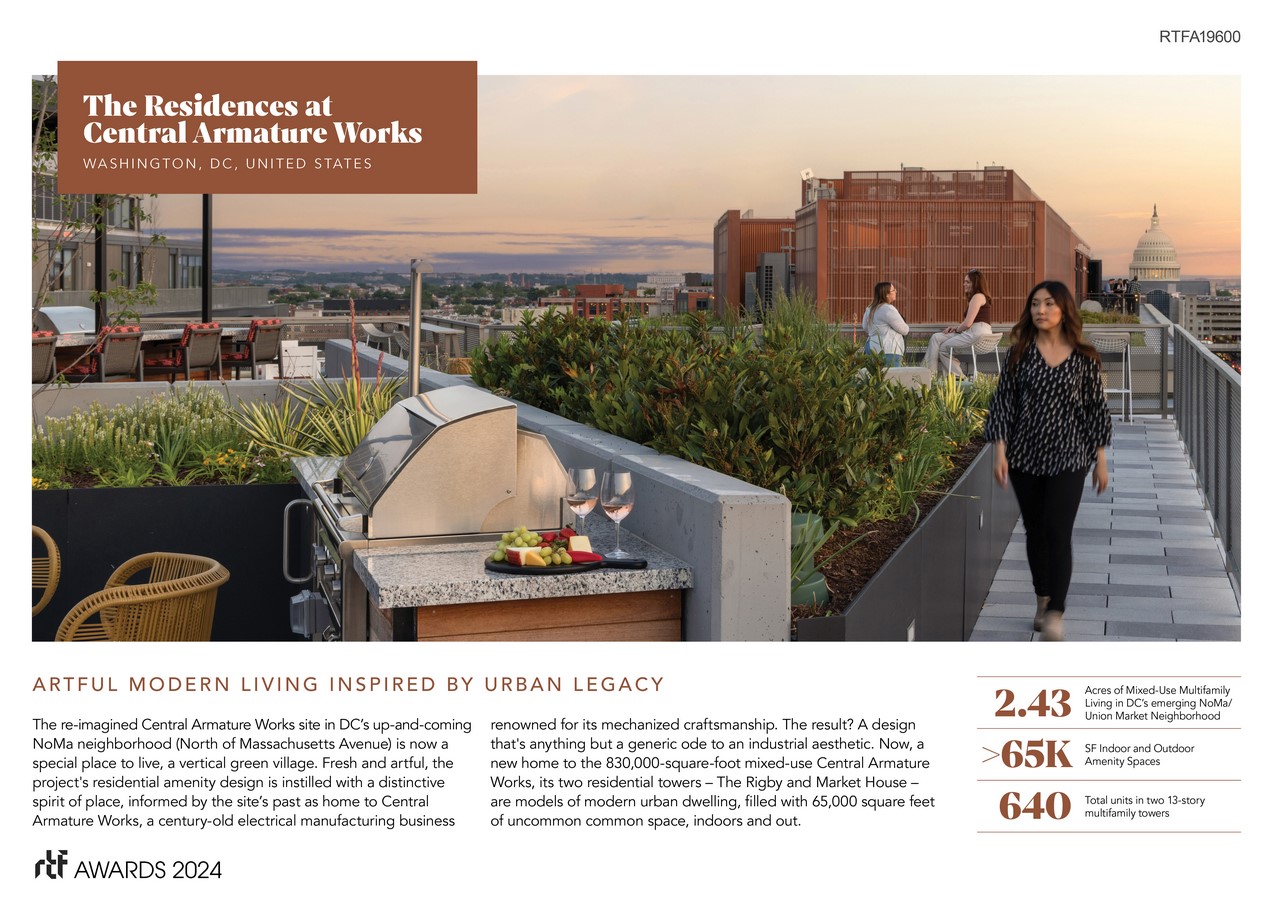
Design goals:
- Develop a refined, hand-crafted design language to honor a notable chapter of America’s industrial past, as represented by DC’s century-old Armature Works
- Weave the history of Armature Work’s site legacy into the interior design of two multifamily towers
- Create aesthetic connection between the residential towers while distinguishing them from each other
- Design residential amenity environments offering inviting, appealing choices to prospective tenants
- Provide uncommon amenity spaces indoors and out, for pet-friendly, community building spaces
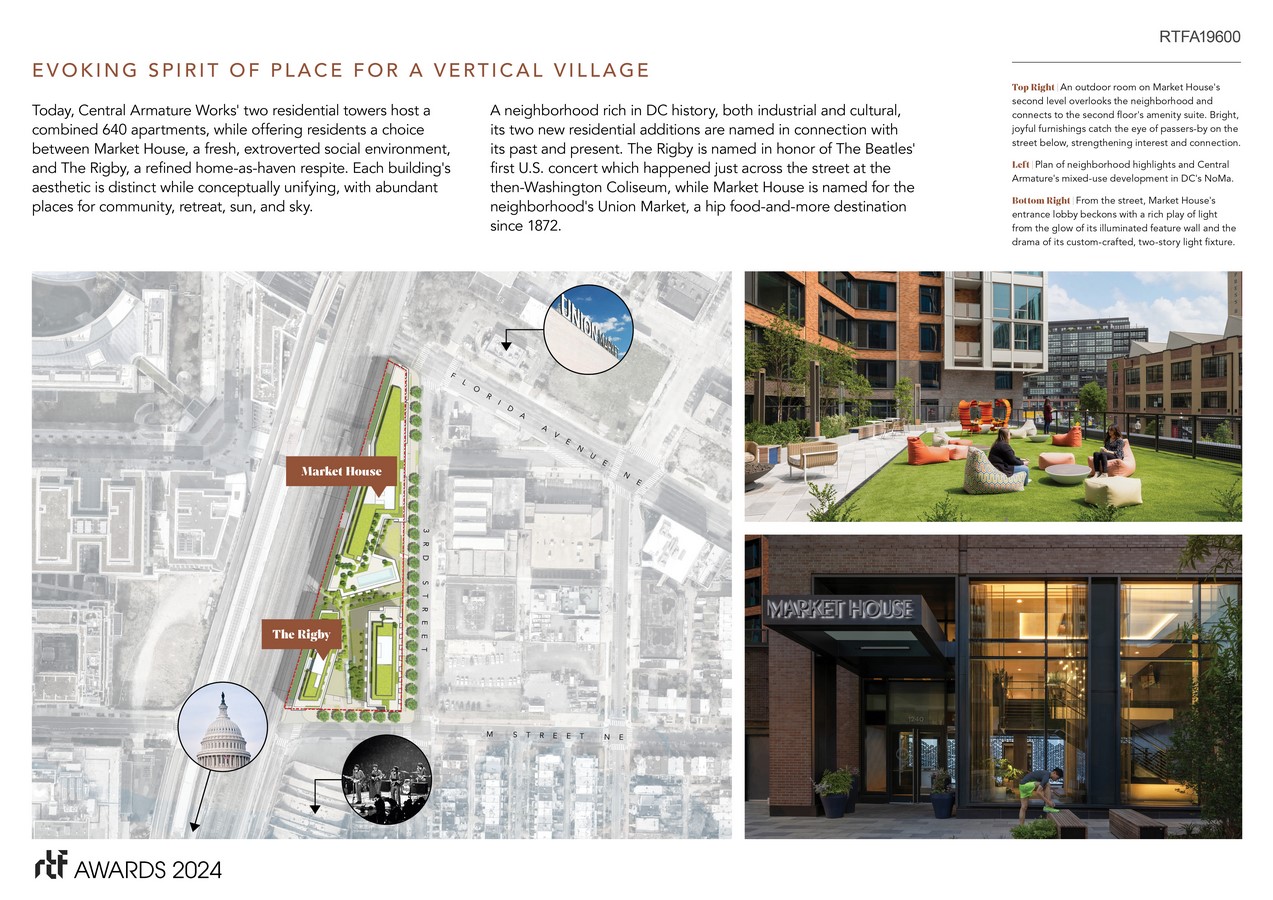
The result? A design that’s anything but a generic ode to an industrial aesthetic. Now, a new home to the 830,000-square-foot mixed-use Central Armature Works, its two residential towers – The Rigby and Market House – are models of modern urban dwelling, filled with 65,000 square feet of uncommon common space, indoors and out. Today, Central Armature Works’ multifamily towers host a combined 640 apartments, offering residents a choice between Market House, a fresh, extroverted social environment, and The Rigby, a refined home-as-haven respite. Each building’s aesthetic is distinct while conceptually unifying, with abundant places for community, retreat, sun, and sky.
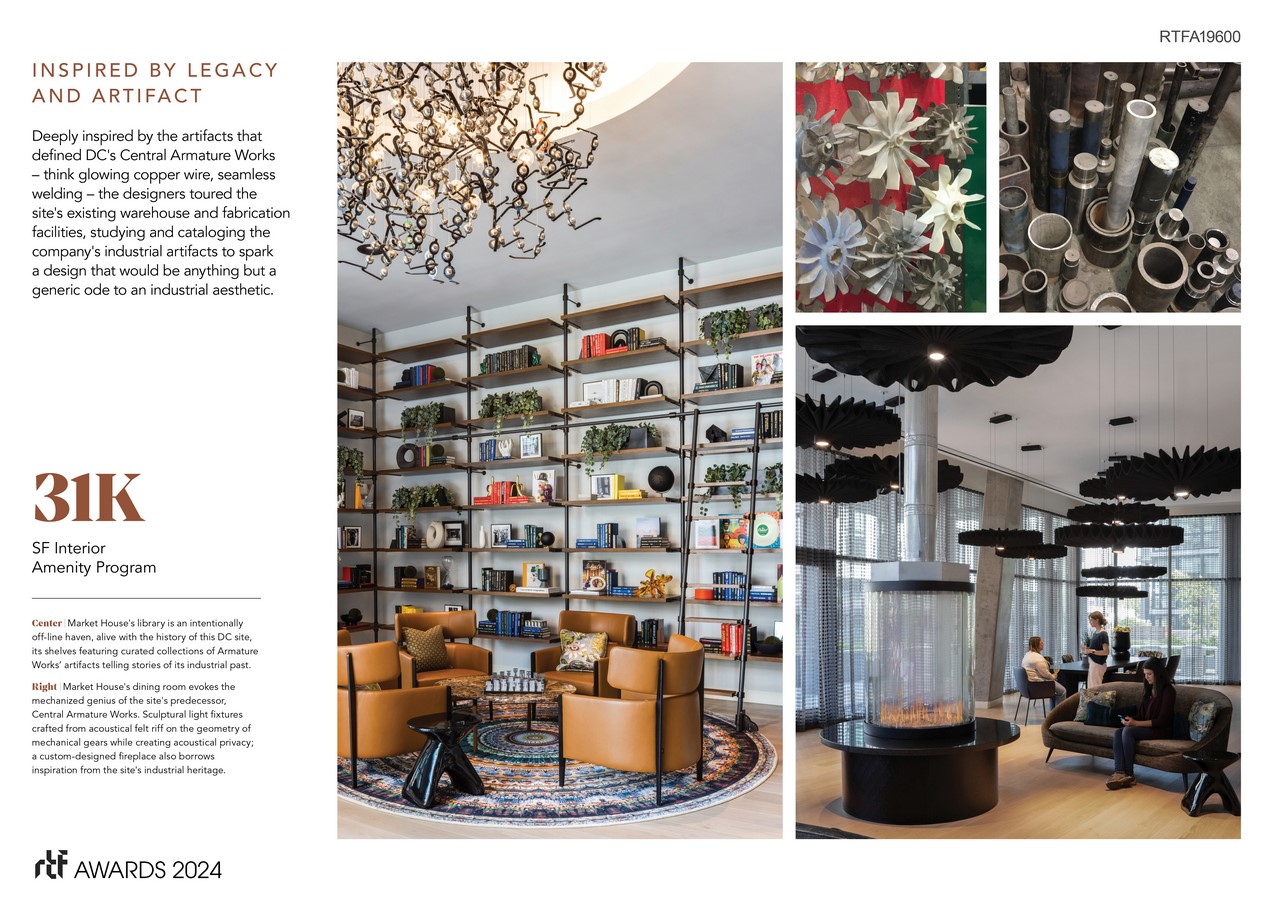
A neighborhood rich in DC history, both industrial and cultural, its two new residential additions are named in connection with its past and present. The Rigby is named in honor of The Beatles’ first U.S. concert which happened just across the street at the then-Washington Coliseum, while Market House is named for the neighborhood’s Union Market, a hip food-and-more destination since 1872.
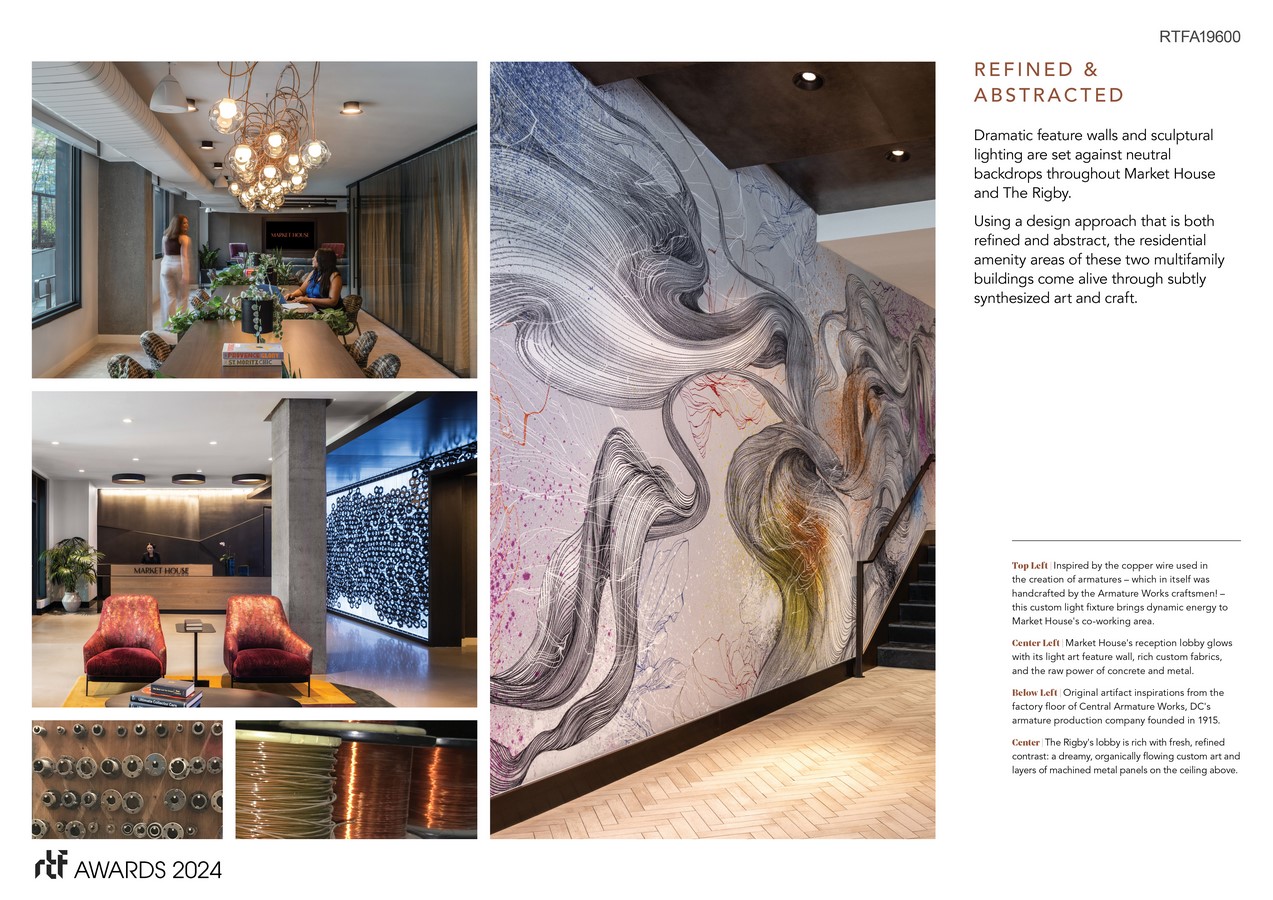
Deeply inspired by the artifacts that defined DC’s Central Armature Works – think glowing copper wire, seamless welding – the designers toured the site’s existing warehouse and fabrication facilities, studying and cataloging the company’s industrial artifacts to spark thoughtful, insightful design.
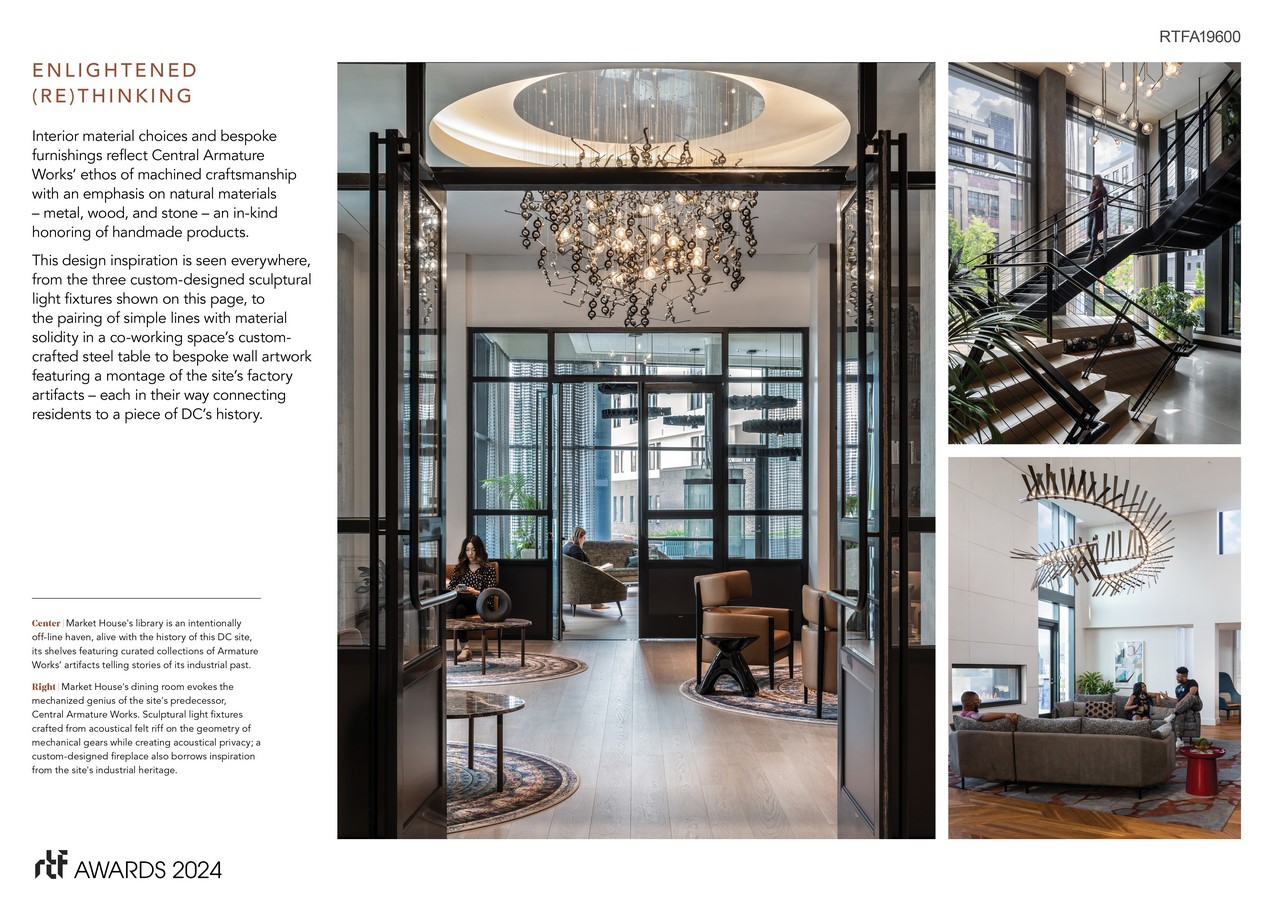
With design both refined and abstract, the amenity areas of both multifamily buildings come alive through subtly synthesized art and craft. Interior material choices and bespoke furnishings reflect Central Armature Works’ ethos of machined craftsmanship with an emphasis on natural materials – metal, wood, and stone – an in-kind honoring of handmade products. This design inspiration is seen everywhere, from custom-designed sculptural light fixtures to custom-crafted steel tables to bespoke wall artwork featuring a montage of factory artifacts.
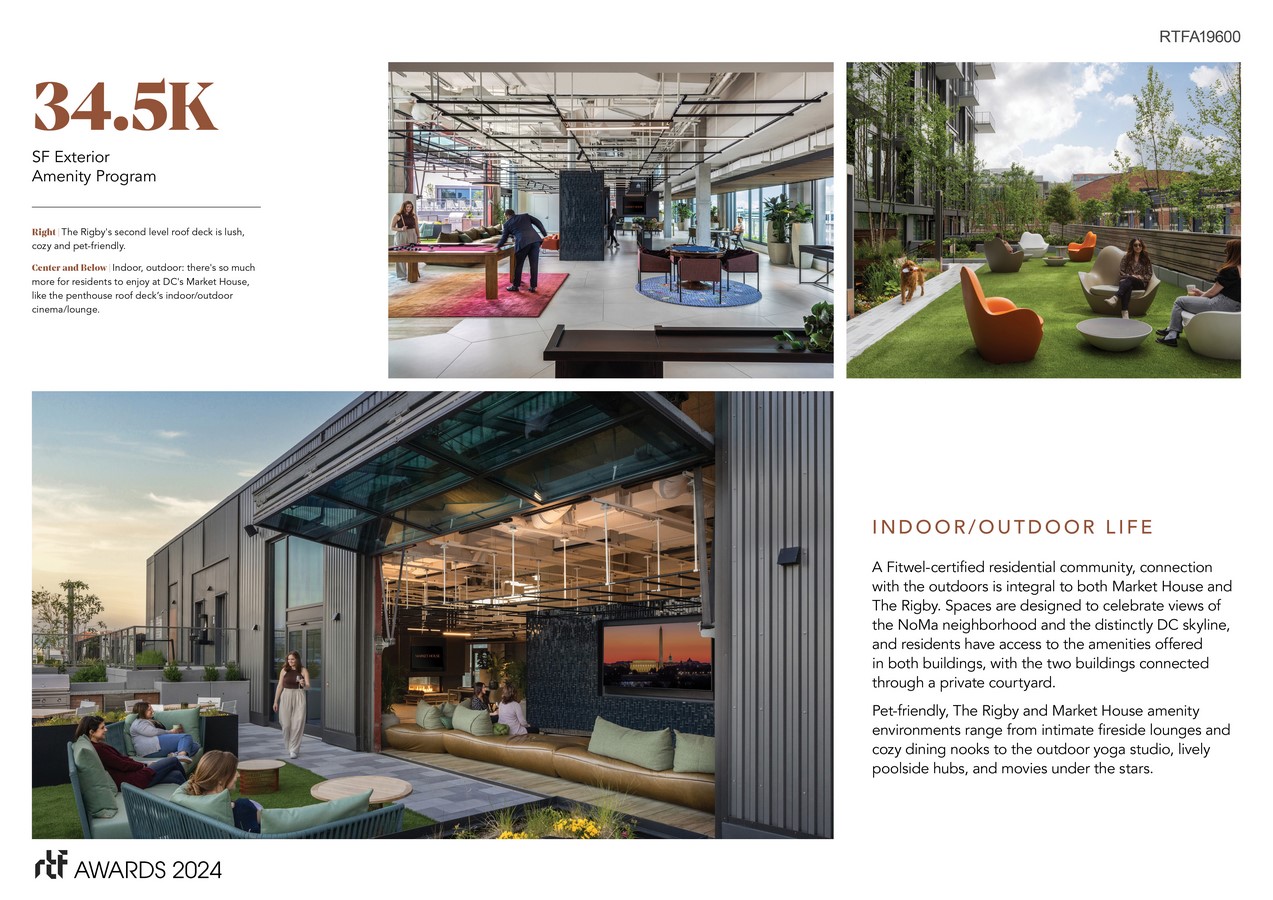
A Fitwel-certified residential community, connection with the outdoors is integral to both Market House and The Rigby. Spaces are designed to celebrate views of the NoMa neighborhood and the distinctly DC skyline, and residents have access to the amenities offered in both buildings, with the two buildings connected through a private courtyard. Pet-friendly, The Rigby and Market House outdoor environments range from intimate fireside lounges and cozy dining nooks to an outdoor yoga studio, lively poolside hubs, and a movie lounge under the stars.


