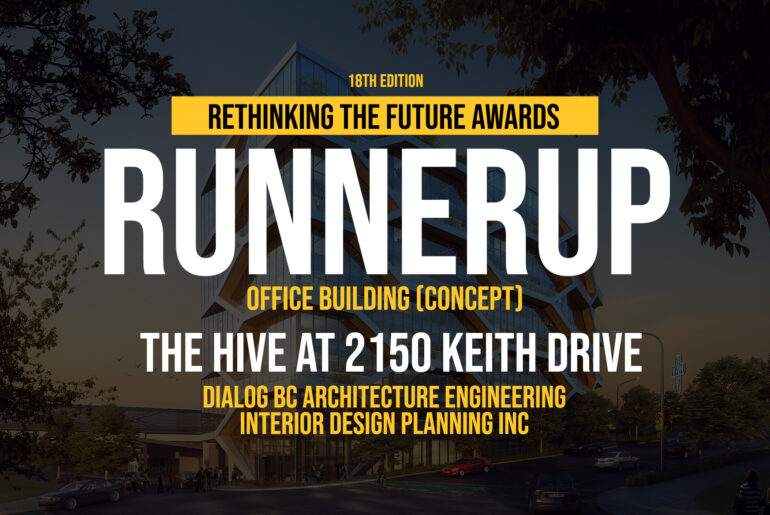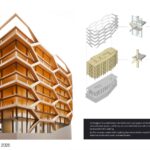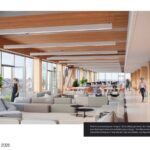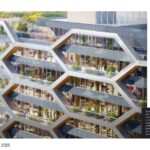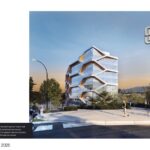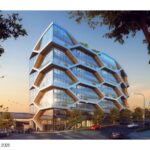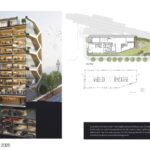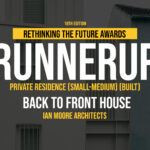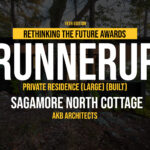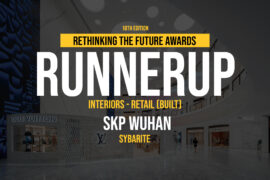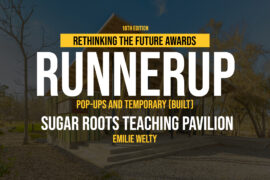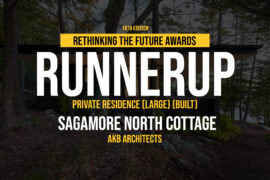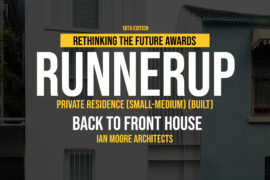2150 Keith Drive, “The Hive,” is a groundbreaking 10-storey office building located in Vancouver’s False Creek Flats.
Rethinking The Future Awards 2025
Third Award | Office Building (Concept)
Project Name: The Hive at 2150 Keith Drive
Category: Office Building (Concept)
Studio Name: DIALOG BC Architecture Engineering Interior Design Planning Inc.
Area: 15,200 sq m/163,568 sq ft
Year: 2021 – Spring 2026
Location: Vancouver, BC
Photography Credits: N/A
Render Credits: Bezier CGI + Horizons Studio
Other Credits: N/A

It is a testament to sustainable architecture and innovative design, targeting LEED® Gold certification and compliance with the AIA 2030 Challenge for carbon-neutral buildings.

The Hive will consist of nine storeys of mass timber rising from a concrete ground level and an underground parkade. The architectural design features a unique engineered wood, perimeter-braced structural system, creating a bold, visually striking experience of the building. Balconies form an elongated honeycomb pattern, a direct expression of the structural system within the building, creating a building that is dynamic at many scales: the city, the neighbourhood, and for occupants.
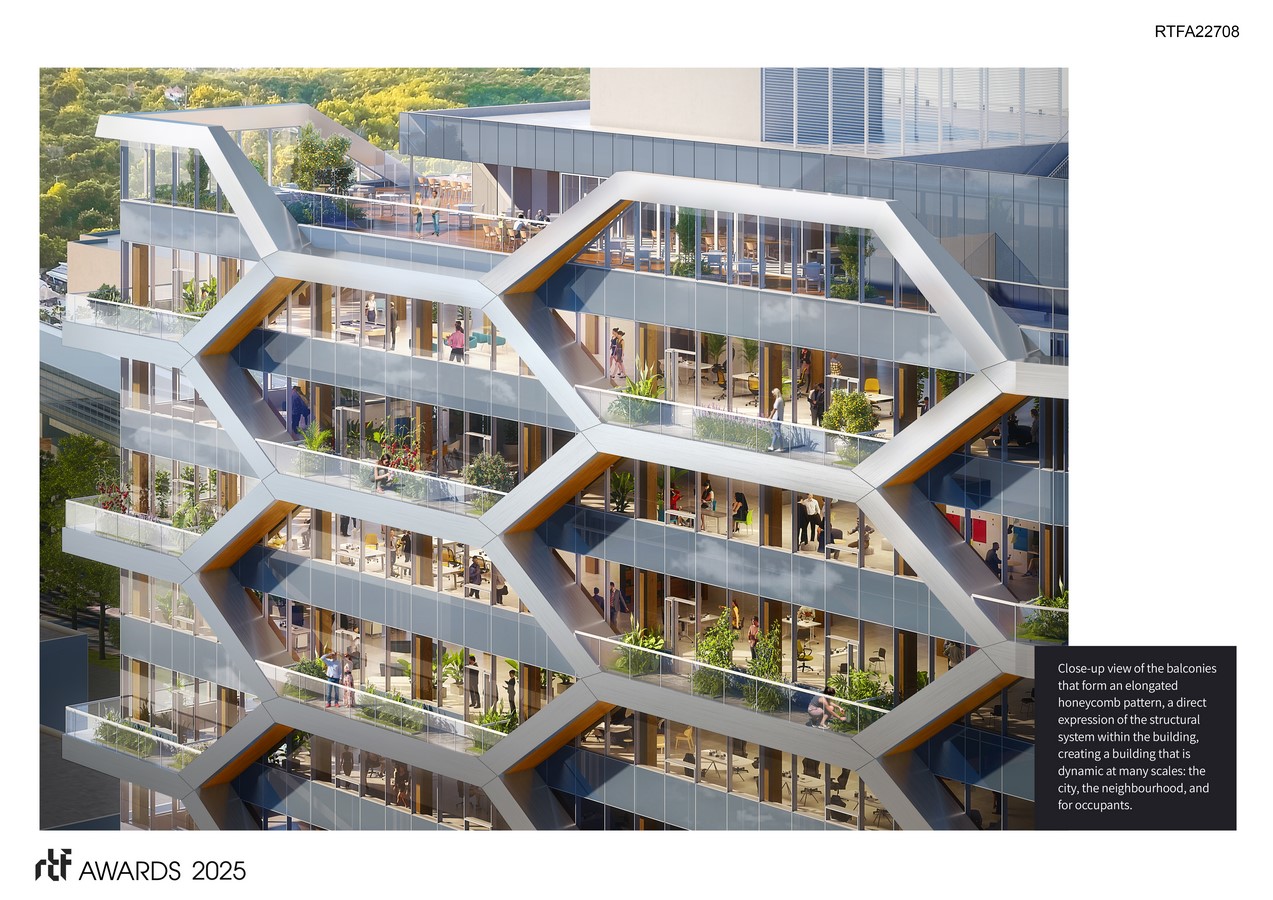
The design is informed by three main factors: the sloping, narrow site, a series of right-of-ways restricting the footprint, and the architectural and structural vision to explore the potential of a structural system at the building’s perimeter. This frees up the inside floor plates and is expressed architecturally as a honeycomb-shaped exoskeleton. The design team made a conscious effort to respect the adjacent public art, Monument for East Vancouver, colloquially known as the East Van cross.

The Hive will be the tallest timber seismic-force-resisting building in North America, thanks to Tectonus seismic damper connections that allow the building to self-centre after an earthquake. Glulam diagonal braces at the perimeter, paired with interior cross-laminated timber shear walls, provide seismic resistance, eliminating the need for conventional concrete cores. The innovation, testing, and research carried out in the project creates pathways for reconceptualizing tall wood buildings in seismic zones.

Sustainability is at the core of the design. The building will deliver greenhouse gas emissions and energy consumption levels that are 80% below the median for this type, with an EUI target of 87 kWh/m2/year. The decision to use mass timber as the primary structural system contributes significantly to reduced CO2 emissions, with 5,000 m3 of wood sequestering a total of 4,403 metric tons of CO2. Wood will be sourced locally from British Columbia’s sustainably-managed forests and processed and fabricated at a regional manufacturing facility, further reducing CO2 emissions.

Other measures include high-efficiency heat recovery ventilation, air source heat pump heating and cooling systems, high-performance windows, and photovoltaic readiness. The building will run entirely on electricity. Each level will have access to outdoor space and balcony-integrated gardens and the main stair core is designed to encourage users to take the stairs. Occupants will benefit from an office environment designed around the principles of biophilia and natural materials, courtesy of exposed mass timber.
The owner, a Vancouver-based organic food producer, envisions this new office building as an extension of its sustainability mandate. The Hive reflects their commitment to natural, renewable resources, and supports the local forestry industry.
The Hive, with its iconic design, unique shape, and culturally significant location, will be the first thing people see when heading into downtown Vancouver through the Flats. It embodies innovation and reinvigoration, a demonstration of artful creativity paired with technical ingenuity towards a lower-carbon future.

