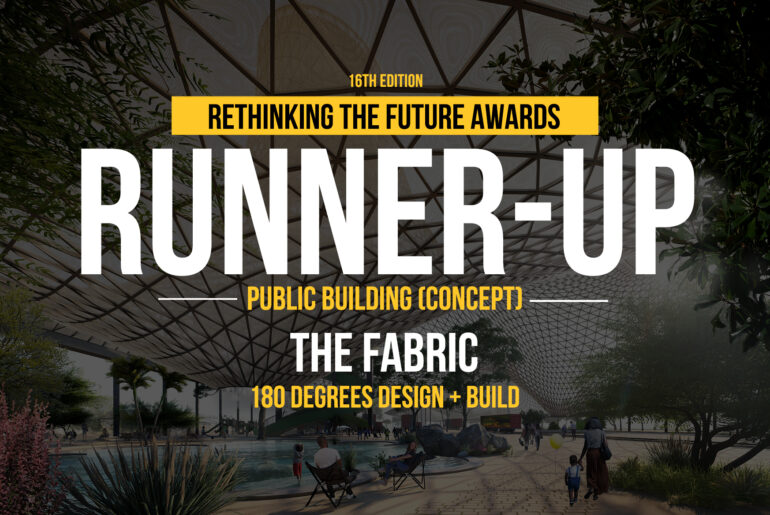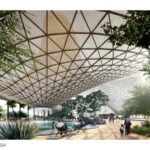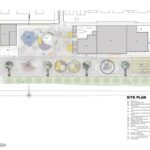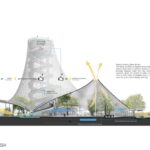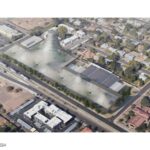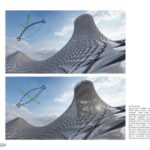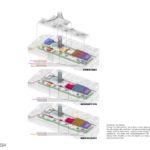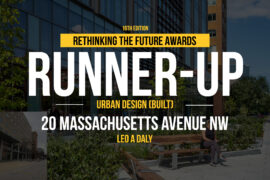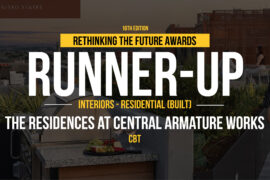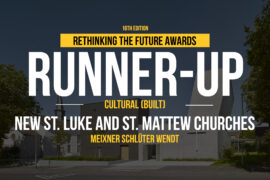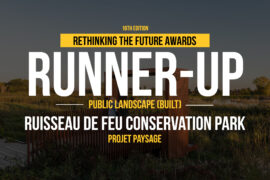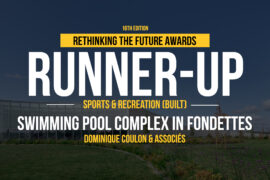The proposed design for a resilience hub in Tempe, Arizona, USA, seeks to transform an existing vacant retail plaza lot into a large open space with a variety of public amenities. The purpose of the hub is to create a place of refuge during disruptive events, such as extreme heat days, and assist communities to recover from such events.
Rethinking The Future Awards 2024
Second Award | Public Building (Concept)
Project Name: The Fabric
Category: Public Building (Concept)
Studio Name: 180 Degrees Design + Build
Design Team: Kyle Fiano, Guillaume Evain, Garth Lindquist, Woodia Yu, Kamen Sessom
Area: 258,000 sf (24,000 sm)
Year: 2023
Location: Tempe, Arizona, USA
Consultants: Floor Associates (Landscape Architecture)
Photography Credits: None
Render Credits: 180 Degrees Design + Build
Other Credits: None
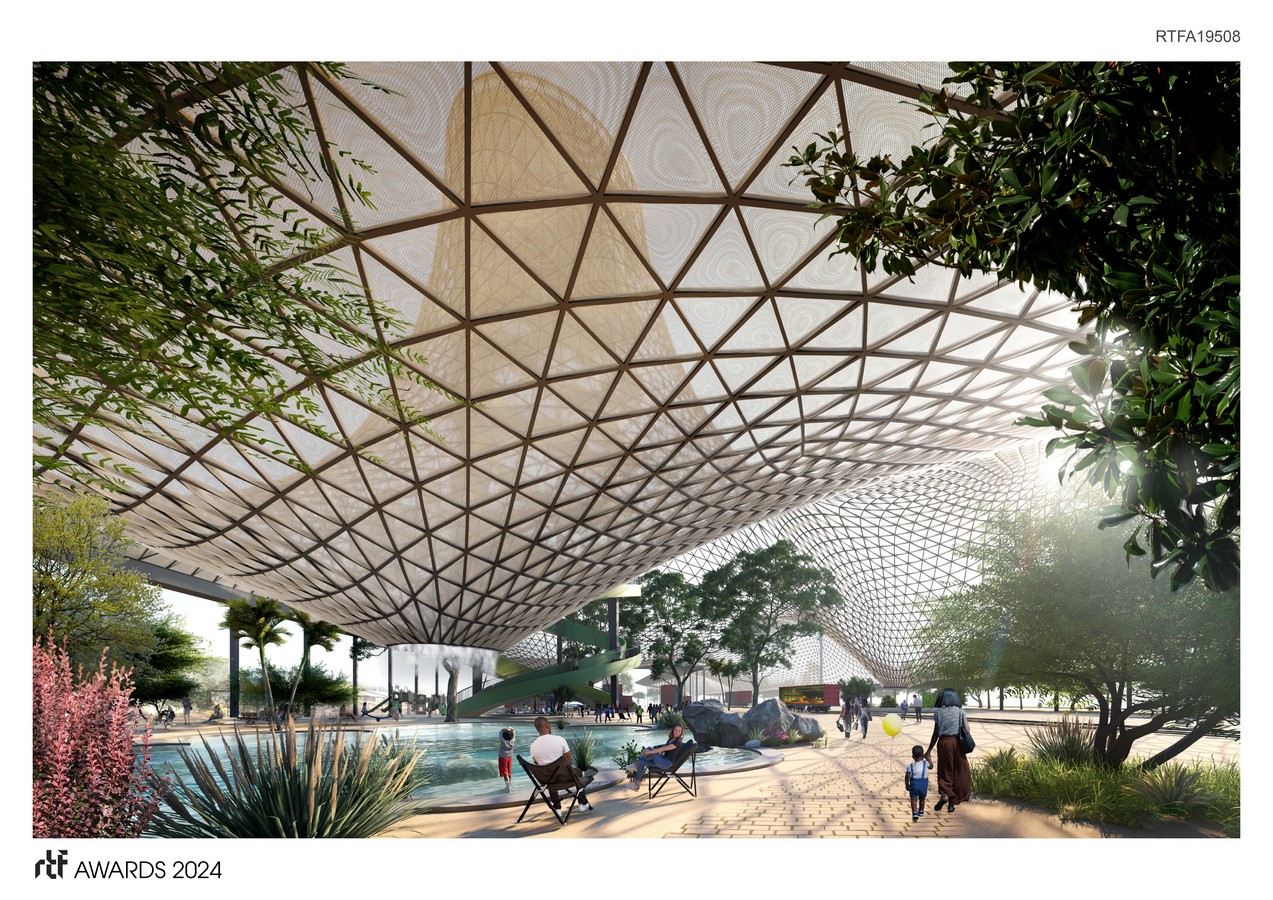
Outside of this, the hub is meant to act as a community space for local residents. The existing buildings are preserved and utilized for a collection of different uses that empower the local community and encourage a capacity of stewardship over the facilities. These buildings also assist in greater, city-wide efforts to distribute goods during times of disruption.
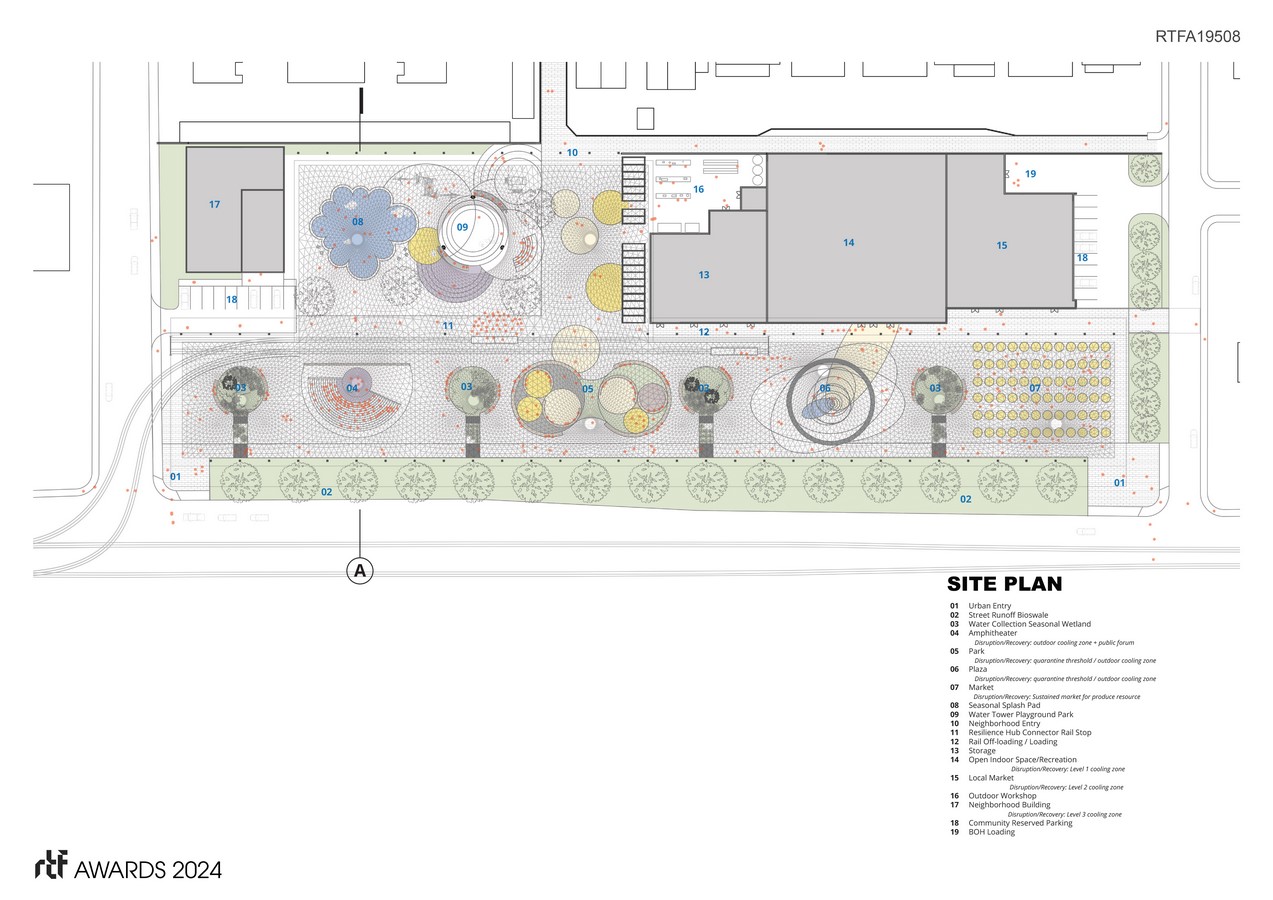
Passive Cooling, Micro-climate
The design provides an elegant canopy that covers 75% of the property’s outdoor space and is shaped to enhance passive cooling ventilation. A bioswale captures water from the entire street edge and internal vegetated areas are created at water collection points in the canopy. Cool air from these landscaped areas is pulled into the space, driving warm air up and out of canopy openings.
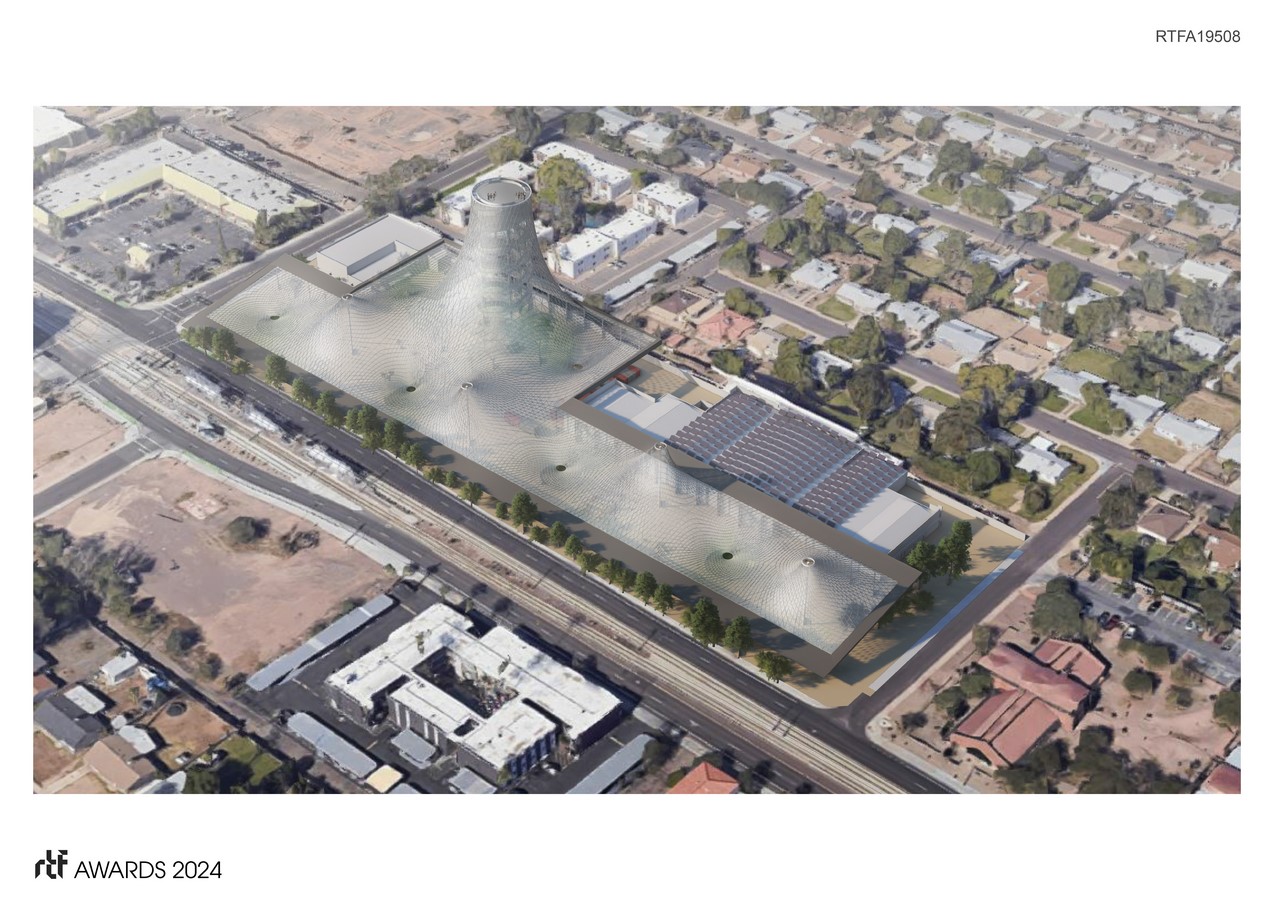
ETFE Canopy
The canopy is made of a steel tube net infilled with an ETFE pillow system which is lightweight and heat resistant. Each “pillow” can be isolated and made transparent or opaque with an air-filling pneumatic system. With this capability, the canopy becomes alive and dynamic, constantly reacting to seasonal and diurnal demands of the environment. During summer days it may be completely opaque, maximizing shading. During milder times it could mimic a tree’s dapple shade, slowly transitioning random pillows throughout the day. During the winter, pillows can be left completely open, assisting in creating a comfortable warm climate inside. The ETFE system is a practical and beautiful solution to this space and is recyclable, dust-resistant, cost-effective and requires low-energy to produce.
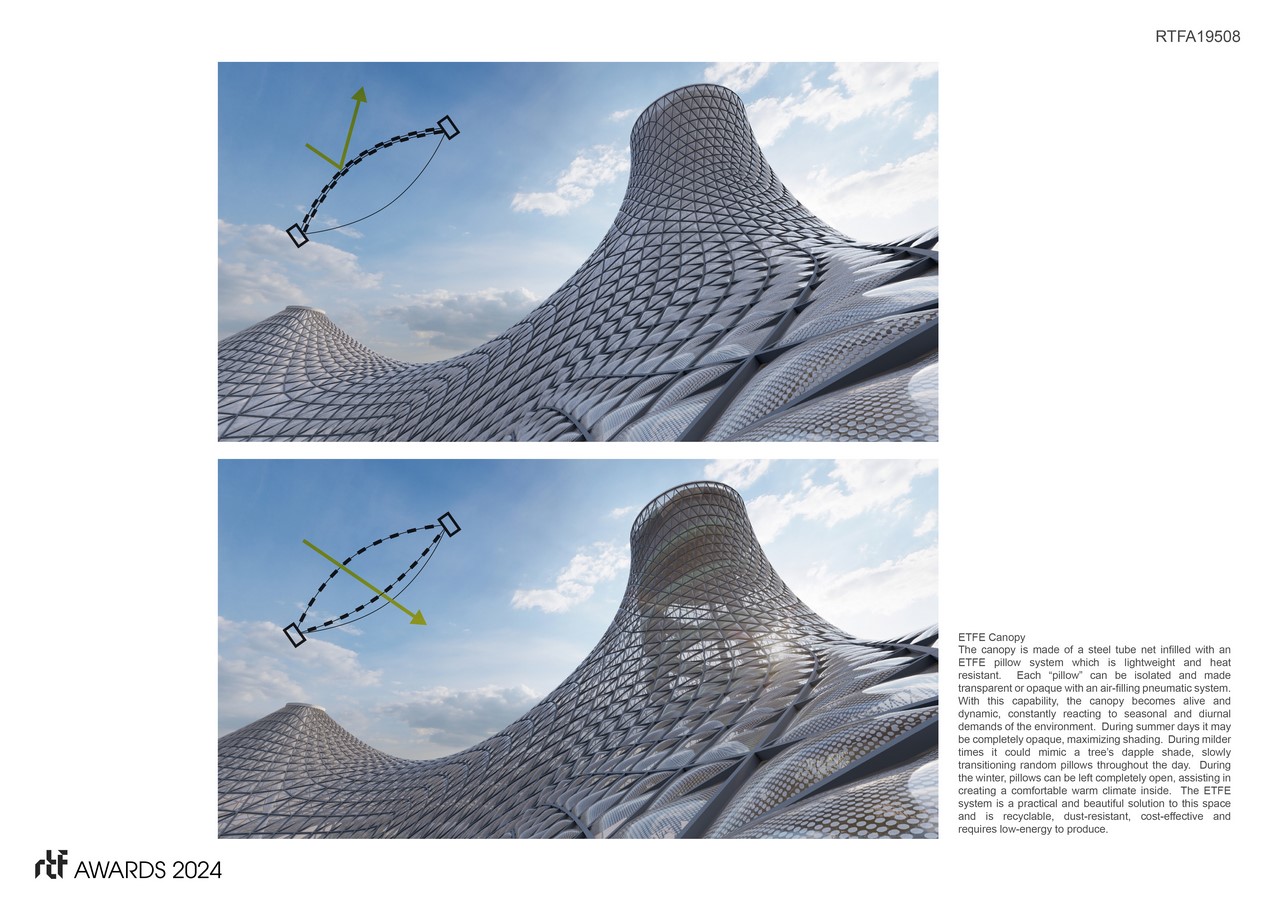
Rail Connection
A key intervention into the site design is a connection to the adjacent rail system. This extension plays different roles during different hub “modes”. During the Everyday the rail can be used to connect to other future Resilience Hubs. As the community grows in their capabilities and use of the resources of the hub, such as shops and markets, the rail could also be used to transport goods and services throughout the city. During a time of Disruption, the rail can be used to distribute emergency goods that are stored at the hub for such events, to the greater community. It also becomes a serviced rail stop for people who may have lost power and need to escape the heat. Recovering from disruption, goods are transported and reproduced to be stored in the hub’s facilities.
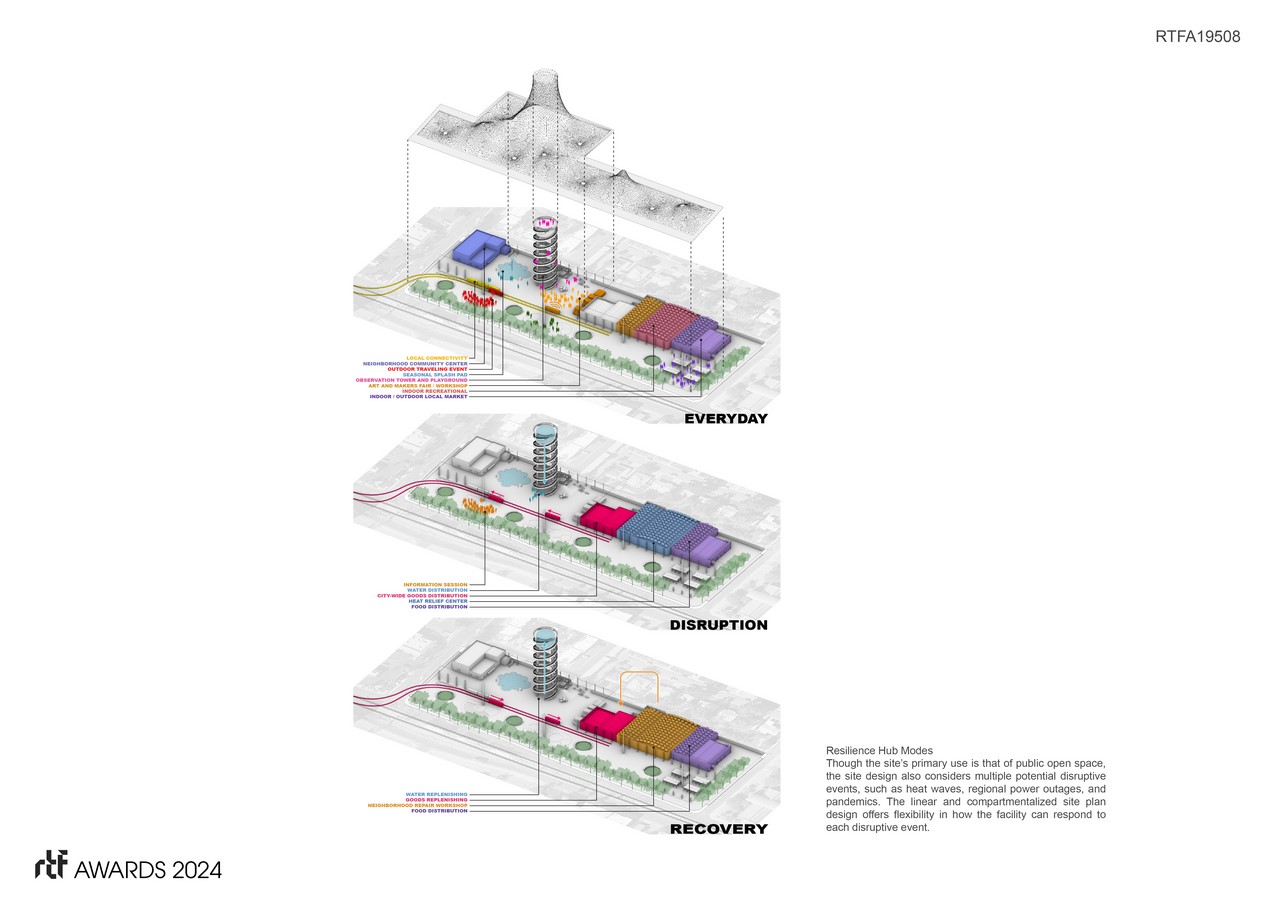
Resilience Hub Modes
Though the site’s primary use is that of public open space, the site design also considers multiple potential disruptive events, such as heat waves, regional power outages, and pandemics. The linear and compartmentalized site plan design offers flexibility in how the facility can respond to each disruptive event.

