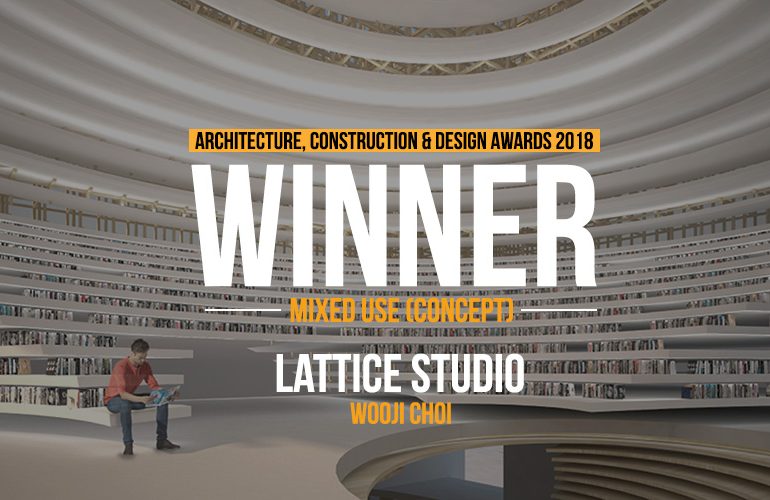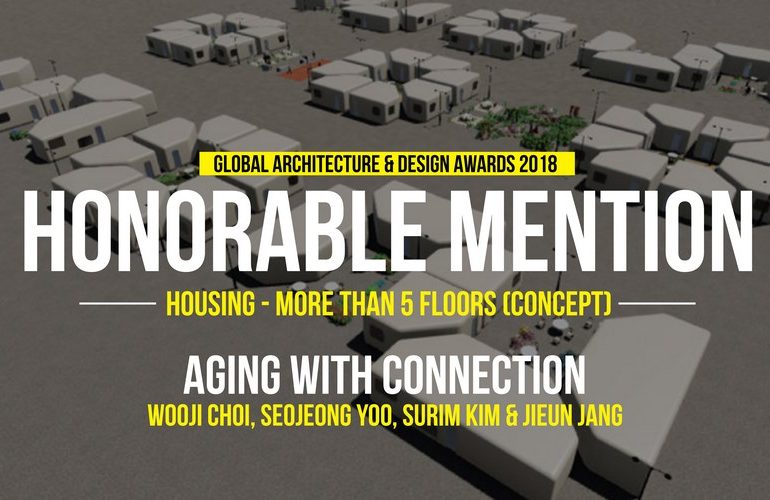This proposal is about a serene dialogue between opposites: tradition and contemporaneity, construction and nature, unity and fragmentation, presence and absence, skyscrapers and park. PROJECT NAME: World Writing MuseumSTUDIO NAME:…
Lattice Studio is an architectural proposal for a publishing studio based in Seoul, South Korea. While the upper floors of the studio are only allowed to staffs and clients associated…
‘Aging with Connection’ is a residential housing project for the immensely growing number of elders all over the world. Global Architecture & Design Awards 2018 Honorable Mention | Category: Housing…
Architects OBBA Location Hadong-gun, South Korea Architects in Charge Sojung Lee, Sangjoon Kwak Design Team Hyunjin Choi, Daae Kim, Sunhee Yoon Area 95.0 m2 Project Year 2017 Photographs Kyungsub Shin, Jaekyung Kim…
Architects IROJE KHM Architects Location Incheon, South Korea Architect in Charge HyoMan Kim Design Team Jiyeon Kim, Mihwa Oh Area 195.0 m2 Project Year 2017 Photographs Sergio Pirrone Manufacturers LG Electronics,…
Lines found in nature are directly transferred onto garments. Korean traditional houses are called Hanok (Hangul:한옥) .Sites of residence are traditionally selected using traditional geomancy. A house should be built…
This space, located in Insa-dong, SEOUL, has high control under 4th floor with 60% of the building-to-land ratio. the main challenge for this project is HOW could we create the…
Project Info Architects: poly.m.ur Location: Seoul, South Korea Design Team: Seungjun Oh, Sunki Whang, Jaeho Song, Hyunju Lim, Jiin Kim Area: 208.02 sqm Year: 2012 Photographs: Kyungsub Shin, Megabox Contractor: AI plus M&E Engineer: Seorim Bangjae Introduction…


