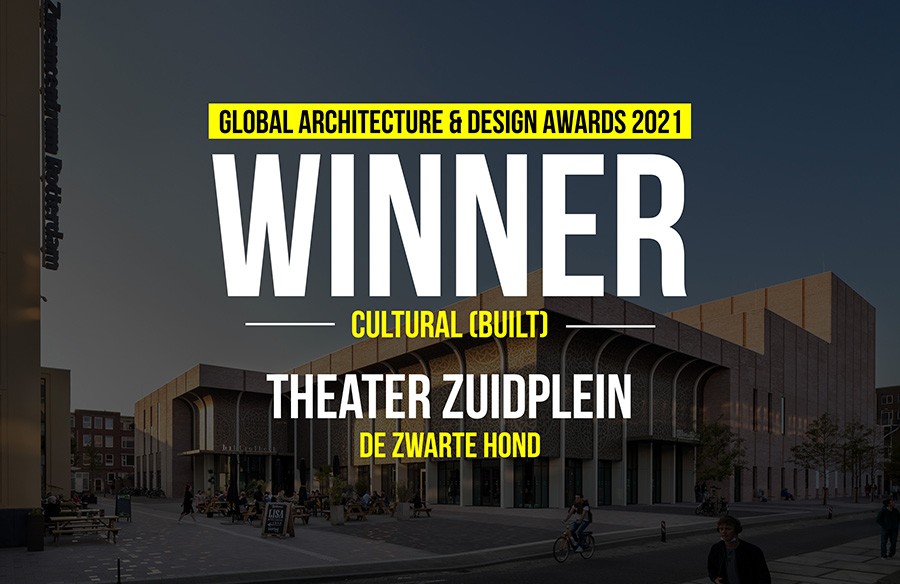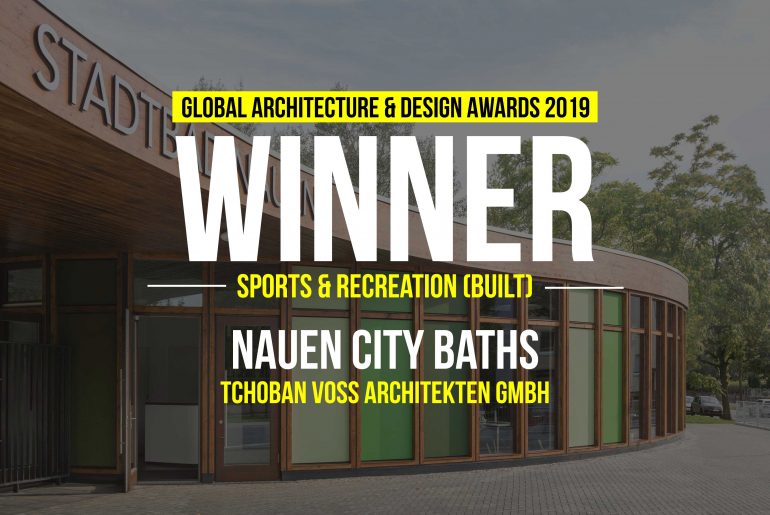Theater Zuidplein houses two auditoriums, a café/restaurant and a branch of the Rotterdam Library. It is part of a region-wide public-private partnership development that will provide Rotterdam-Zuid with an inviting…
The Competition winning design of the public of the public baths of Nauen, a town 30km west of Berlin, has been completed after one year of construction period. Located on…
A-lab is currently working on a design proposal for an eco-cube for the UNION group which will be a pilot project for A-lab’s eco-BIM technology. The Økern area of Oslo faces significant changes…
The Bow, a 237- metre-high headquarters tower – the city’s tallest building and Canada’s tallest tower outside Toronto. A bold new landmark on the skyline, the project is equally significant in urban,…
The landscape in the white desert of the Rann of Kutch consists of a sharp, straight horizon line, with the surrounding offering no other element to break this continuity. Hence,…
Project Info Designer: Morag Myerscough of Studio Myerscough Customized ice cream bicycle: Luke Morgan Furniture: Morag Myerscough and Luke Morgan Location: Waller Way, Greenwich, London Se10 8JA, UK Project Year: 2012 Project Area: 140 sqm Client: Cathedral…
Project Info Architects: Leibar-Seigneurin Location: Nantes, France Area: 5400.0 sqm Year: 2011 Photographs: Patrick Miara Introduction Following the guidelines and recommendations fixed in the general specifications of the ZAC (Urban development zone) established by the…
Project Info Architects: Bof Architekten Location: Kiel, Germany Design Team: Lutz Schneider, Frank Keikut, Leonie Willnauer, Katrin Becker Timo Eisele, Tim Kalka, Romain Taunais, Judith Overberg Area: 8,436 sqm Year: 2012 Photographs: Hagen Stier, Thomas Lewandovski Landscape…
Project Info Architects: Za Bor Architects Location: Moscow, Russia Project Management: Mott MacDonald Area: 2,025 sqm Year: 2012 Photographs: Peter Zaytsev General Contractor: Altaca Engineering Solution: Mott MacDonald, Altaca, za bor architects Introduction Castrol is a global brand and…
Project Info Architects: Kadawittfeldarchitektur Location: Aachen, Germany Project Manager: Stefan Haass, Jascha Klusen Area: 29,050 sqm Year: 2010 Photographs: Jens Kirchner Cubature: 101.600 m3 Client: Aachen Münchener Versicherung represented by Generali Deutschland Immobilien Introduction The annex occupies two…


