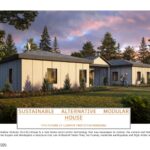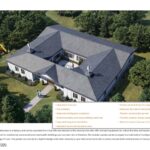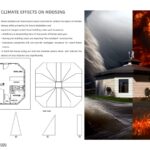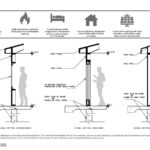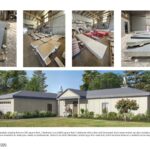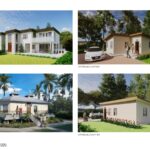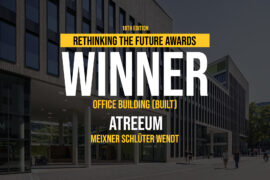The frequency and severity of climate-related disasters have reached unprecedented level in the United States and across the globe. In 2024, the United States experienced 27 separate weather and climate disasters, each causing at least $1 billion in damages- including wildfires, hurricanes, floods and severe storms.
Rethinking The Future Awards 2025
First Award | Offsite Construction Project of the Year (Concept)
Project Name: Sustainable Alternative Modular (SAM) House
Category: Offsite Construction Project of the Year (Concept)
Studio Name: Hendren Associates Architects & Planners
Design Team: Gary Hendren & Arya Nagarkar
Area: California & Florida, USA
Year: 2023 -2025
Location: –
Consultants: SGH Engineers
Photography Credits: Daniel Stasenko
Render Credits: Arya Nagarkar & Halo Architectural Visualization Co.,Ltd
Other Credits: –
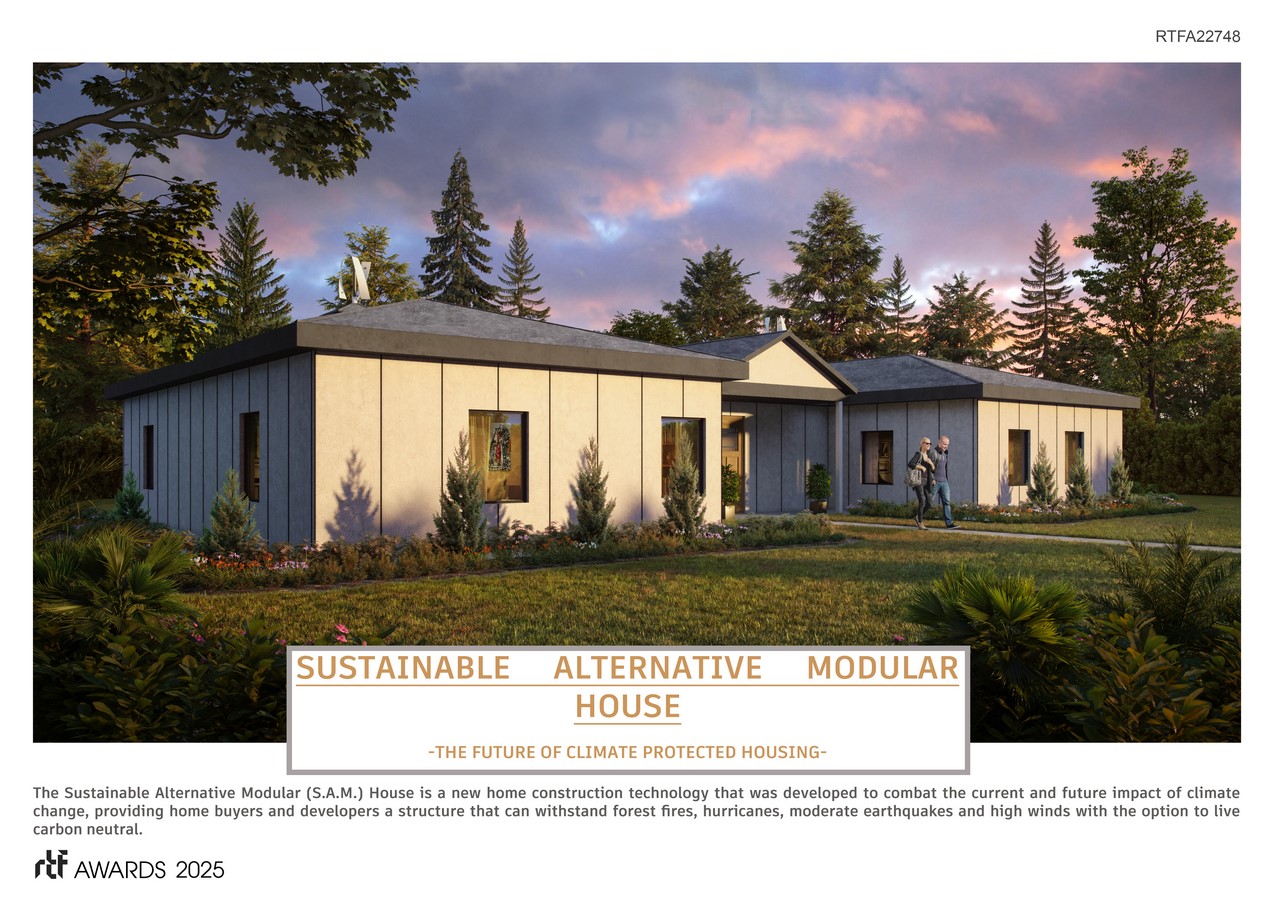
As climate change continues to accelerate, traditional construction methods are proving inadequate to deal with climate change. The need for innovative, sustainable and disaster resilient building solutions has never been more urgent.
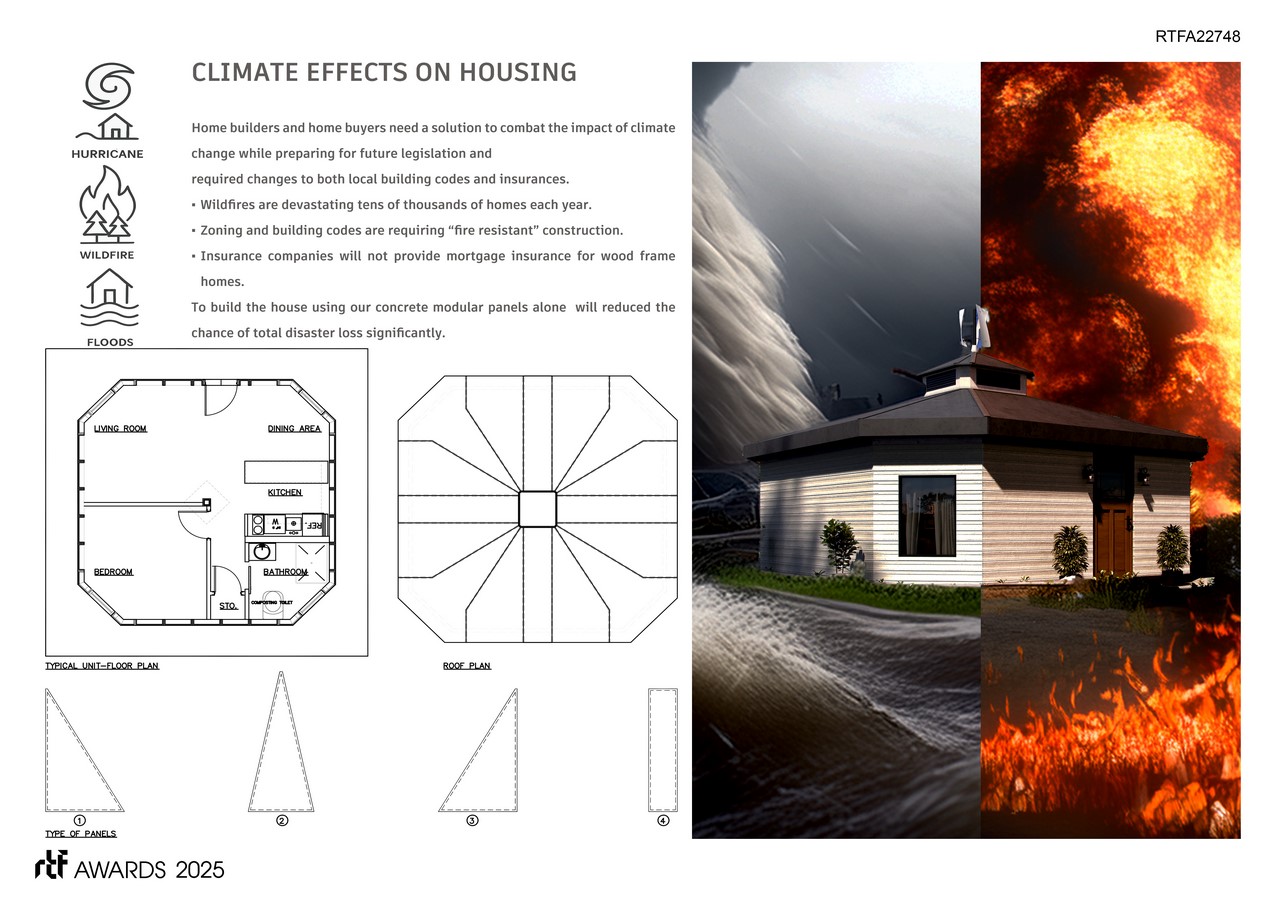
The Sustainable Alternative Modular (SAM) House panel system is engineered to meet this challenge head on. The SAM House panels are fire-proof, do not absorb water and are strong enough to withstand winds up to 200 mph. The synthetic concrete panels are low-carbon, non organic materials and can be recycled. The S.A.M. House panel system is made of modular prefabricated panels of reinforced synthetic concrete which is much lighter in weight than traditional concrete panels, easier to handle and faster to erect. The SAM House panel system saves time, reduces waste and is environmentally green.
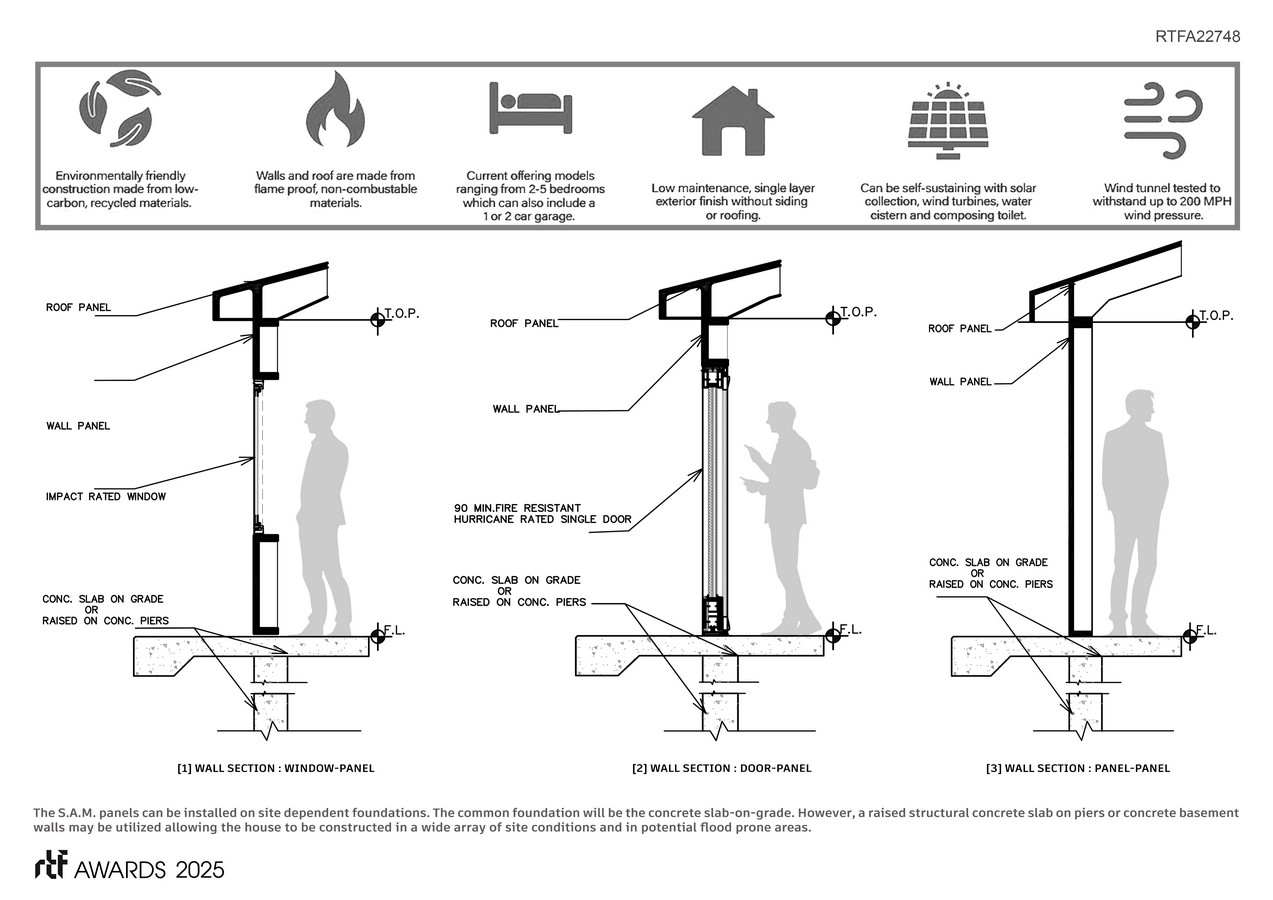
The S.A.M. House modular panel system is adaptable to a wide range of designs, from compact accessory dwellings (ADUs) as small as 375 square feet to luxury two-story residences exceeding 6,000 square feet. Whether used as a standalone structural shell or incorporated into a custom architectural design, the S.A.M. system provides superior protection against most common and destructive climate hazards such as wildfires, hurricanes and floods.
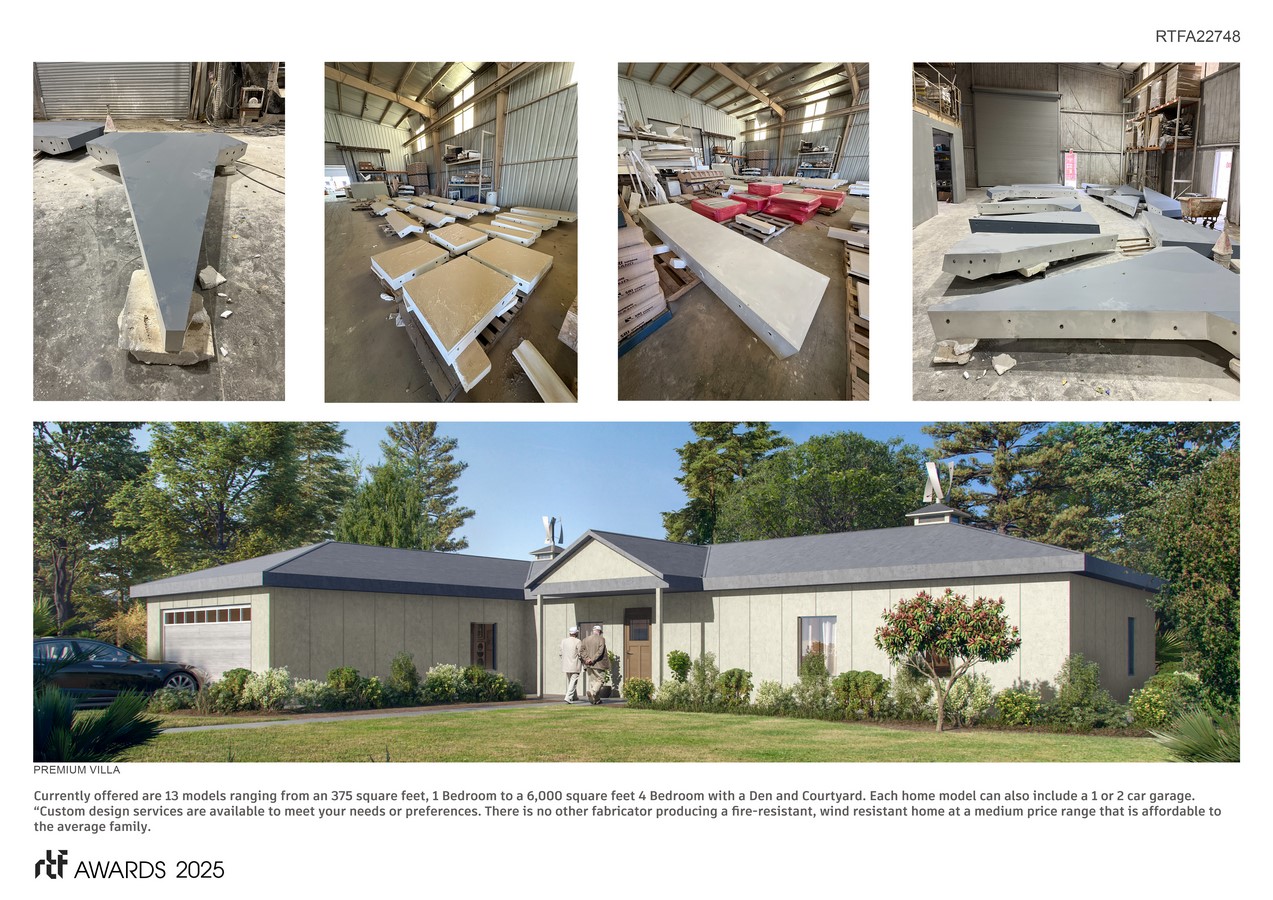
The S.A.M. House panel system addresses the most common climate disaster impacts. The exterior shell is fire-proof with no flammable components. The wall panels do not require any siding. The roof panels are structural and of the same material, thus are fire-proof and do not require any roofing material plus there is no wood or steel framing required to support the roof. In both the walls and the roof, there is no extraneous material on the outside of the structural panel to be blown off in a hurricane or to burn in a wildfire. The home or building will survive the climatic event. As an added benefit, the exterior wall will never require painting and there is no roofing needing periodic replacement.
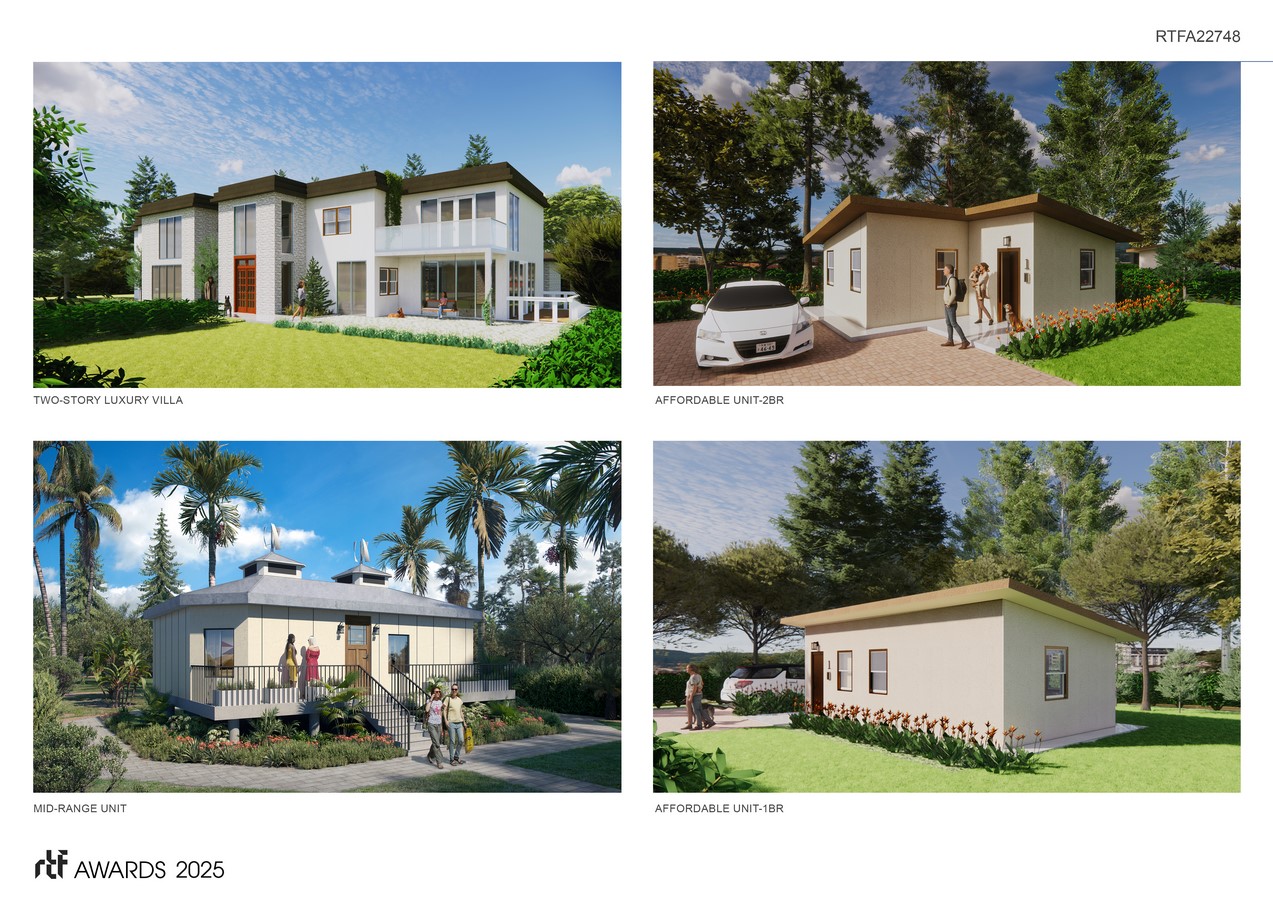
The S.A.M. House panel system is the construction technology for the future. As building codes evolve and insurers demand stricter fire and disaster resistance standards, the S.A.M. House panel system stands as a forward thinking investment providing peace of mind for homeowners and developers alike. S.A.M. House is a responsible solution to address to the impacts of climate change.


