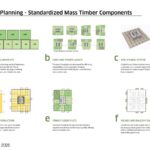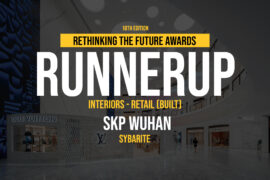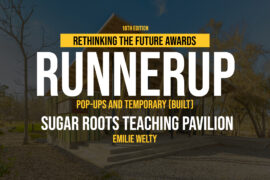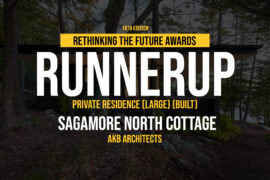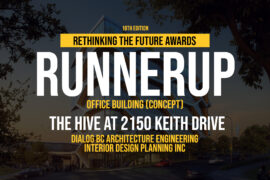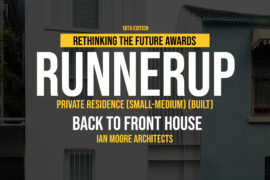Silva is a large, mixed-use, mass timber development located in Vancouver’s River District. The project aims to create a relevant and replicable prototype for Tallwood housing, further innovating the use of mass timber and advancing the industry.
Rethinking The Future Awards 2025
Third Award | Housing (over 5 floors) (Concept)
Project Name: Silva – Parcel 19
Category: Housing (over 5 floors) (Concept)
Studio Name: DIALOG
Design Team:
- Architecture – DIALOG
Area: 23,226 sq m / 250,000 sq ft
Year: 2023 – ongoing
Location: Vancouver, BC
Consultants:
- Structural Engineering – Fast + Epp; Mechanical Engineering – AME Engineering; Electrical Engineering – AES Engineering; Landscape Architecture – Groundswell; Acoustic – RWDI; Code Consultant – GHL; Geotechnical – Geopacific
Photography Credits: n/a
Render Credits: DIALOG
Other Credits: n/a
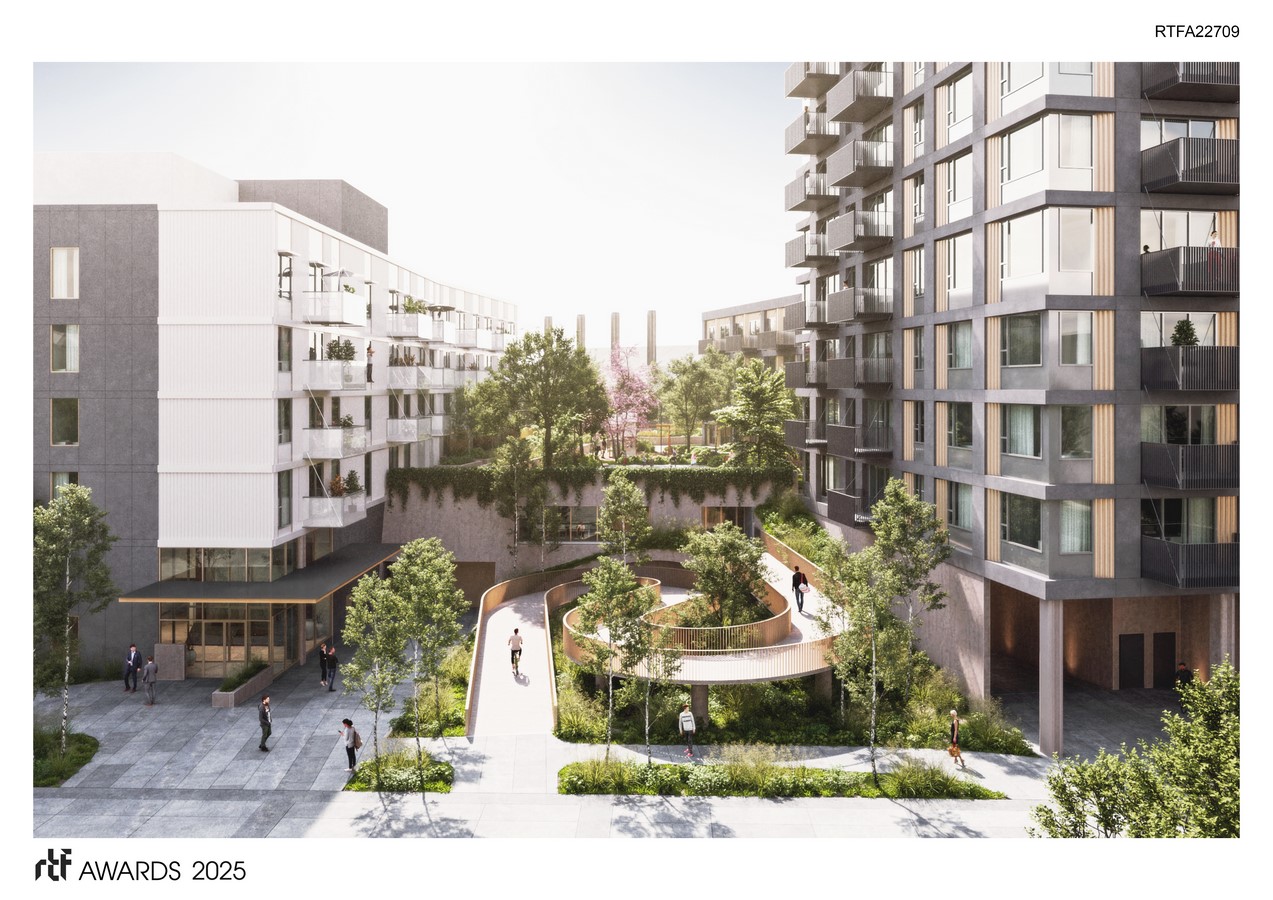
The focus is on standardization and modularization of the design, paired with the provision of high-quality, replicable housing that prioritizes livability and sustainability.
The development utilizes locally-sourced standardized mass timber components and prefabricated façade systems to address climate challenges and housing needs. It also aims to extensively develop the labor and workforce while creating a sustainably conscious housing community centered on health and wellbeing. Life-cycle analysis and mock-up performance testing have been integral to the project from the outset and will continue to demonstrate the impact of project decisions and share insights with a broader audience. The success of this project will validate the business case in a practical setting, showcasing best practices and sharing lessons learned to regularize mass timber construction in tall wood settings.

DIALOG has designed a 19-storey mass-timber hybrid residential tower and podium building in Vancouver’s River District, currently submitted for development permit. This is the first major mass timber project undertaken by Wesgroup, a development and construction company that typically uses concrete construction with window-wall envelope systems. Wesgroup is committed to ESG initiatives and best building practices. Silva features a hybrid structural system with concrete below-grade structure and building cores, steel columns, and point-supported CLT floor and roof panels, along with a prefabricated envelope system and thermally broken prefabricated balconies. DIALOG and Wesgroup view Silva as a prototype for further low-carbon construction.

The decision to pursue mass timber construction on a cornerstone property within the master-planned River District community reflects this commitment. The proposed development includes a residential tower above a commercial/residential podium and shared courtyard connected to a north-facing residential block. The development team has engaged top consultants in mass timber design and execution to ensure efficient design and construction. We have worked closely with BC Mass Timber manufacturer Kalesnikoff during the feasibility and schematic design stages to prioritize panel dimensions, structural methodology, and building envelope in early design decisions.

This large-scale development showcases mass timber as a mixed-use tower product in one of Vancouver’s most vibrant, new communities. Specific design considerations leverage mass timber as the construction method, with consistent unit-mix within each block allowing for point-supported mass timber posts instead of standard steel beam/column. The design features include mezzanine spaces below the common courtyard, bridging two structures on-site, and showcasing the form and function of mass timber in what is called the heartbeat of the project—an active hub for all residents to experience exposed mass timber.




